Green Living Room Design Photos
Refine by:
Budget
Sort by:Popular Today
1 - 20 of 487 photos
Item 1 of 3

Photo of a mid-sized midcentury open concept living room in Sydney with brown floor, beige walls and medium hardwood floors.

Contemporary living room
Inspiration for a large transitional open concept living room in Sydney with white walls, light hardwood floors, a two-sided fireplace, a wood fireplace surround and brown floor.
Inspiration for a large transitional open concept living room in Sydney with white walls, light hardwood floors, a two-sided fireplace, a wood fireplace surround and brown floor.
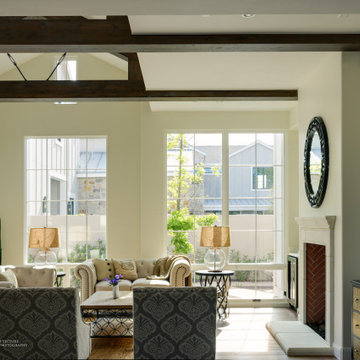
A fresh interpretation of the western farmhouse, The Sycamore, with its high pitch rooflines, custom interior trusses, and reclaimed hardwood floors offers irresistible modern warmth.
When merging the past indigenous citrus farms with today’s modern aesthetic, the result is a celebration of the Western Farmhouse. The goal was to craft a community canvas where homes exist as a supporting cast to an overall community composition. The extreme continuity in form, materials, and function allows the residents and their lives to be the focus rather than architecture. The unified architectural canvas catalyzes a sense of community rather than the singular aesthetic expression of 16 individual homes. This sense of community is the basis for the culture of The Sycamore.
The western farmhouse revival style embodied at The Sycamore features elegant, gabled structures, open living spaces, porches, and balconies. Utilizing the ideas, methods, and materials of today, we have created a modern twist on an American tradition. While the farmhouse essence is nostalgic, the cool, modern vibe brings a balance of beauty and efficiency. The modern aura of the architecture offers calm, restoration, and revitalization.
Located at 37th Street and Campbell in the western portion of the popular Arcadia residential neighborhood in Central Phoenix, the Sycamore is surrounded by some of Central Phoenix’s finest amenities, including walkable access to premier eateries such as La Grande Orange, Postino, North, and Chelsea’s Kitchen.
Project Details: The Sycamore, Phoenix, AZ
Architecture: Drewett Works
Builder: Sonora West Development
Developer: EW Investment Funding
Interior Designer: Homes by 1962
Photography: Alexander Vertikoff
Awards:
Gold Nugget Award of Merit – Best Single Family Detached Home 3,500-4,500 sq ft
Gold Nugget Award of Merit – Best Residential Detached Collection of the Year
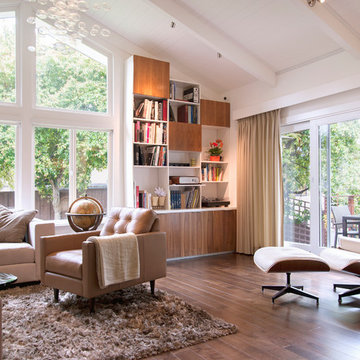
Arnona Oren
Mid-sized contemporary open concept living room in San Francisco with white walls, no fireplace, no tv, brown floor and medium hardwood floors.
Mid-sized contemporary open concept living room in San Francisco with white walls, no fireplace, no tv, brown floor and medium hardwood floors.
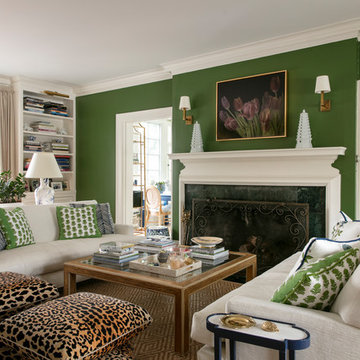
Rick Lozier
Design ideas for a large eclectic enclosed living room in Cedar Rapids.
Design ideas for a large eclectic enclosed living room in Cedar Rapids.
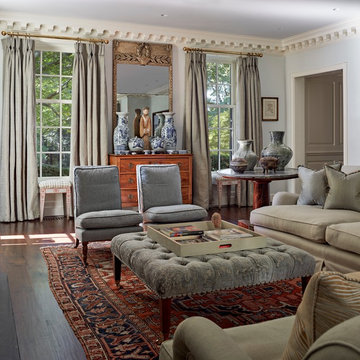
Robert Benson For Charles Hilton Architects
From grand estates, to exquisite country homes, to whole house renovations, the quality and attention to detail of a "Significant Homes" custom home is immediately apparent. Full time on-site supervision, a dedicated office staff and hand picked professional craftsmen are the team that take you from groundbreaking to occupancy. Every "Significant Homes" project represents 45 years of luxury homebuilding experience, and a commitment to quality widely recognized by architects, the press and, most of all....thoroughly satisfied homeowners. Our projects have been published in Architectural Digest 6 times along with many other publications and books. Though the lion share of our work has been in Fairfield and Westchester counties, we have built homes in Palm Beach, Aspen, Maine, Nantucket and Long Island.

The family room, including the kitchen and breakfast area, features stunning indirect lighting, a fire feature, stacked stone wall, art shelves and a comfortable place to relax and watch TV.
Photography: Mark Boisclair

Gacek Design Group - City Living on the Hudson - Living space; Halkin Mason Photography, LLC
Design ideas for a contemporary open concept living room in New York with green walls, dark hardwood floors and black floor.
Design ideas for a contemporary open concept living room in New York with green walls, dark hardwood floors and black floor.
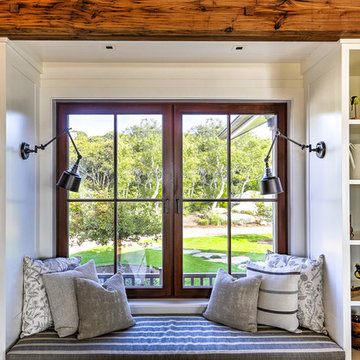
Photo: Amy Nowak-Palmerini
Large beach style formal open concept living room in Boston with white walls and medium hardwood floors.
Large beach style formal open concept living room in Boston with white walls and medium hardwood floors.

A Traditional home gets a makeover. This homeowner wanted to bring in her love of the mountains in her home. She also wanted her built-ins to express a sense of grandiose and a place to store her collection of books. So we decided to create a floor to ceiling custom bookshelves and brought in the mountain feel through the green painted cabinets and an original print of a bison from her favorite artist.
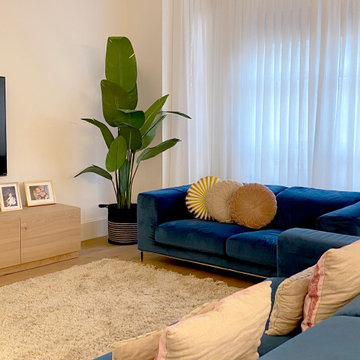
Debido a su antigüedad, los diferentes espacios del piso se derriban para articular un proyecto de reforma integral, de 190m2, enfocado a resaltar la presencia del amplio pasillo, crear un salón extenso e independiente del comedor, y organizar el resto de estancias. Desde una espaciosa cocina con isla, dotada de una zona contigua de lavadero, hasta dos habitaciones infantiles, con un baño en común, y un dormitorio principal en formato suite, acompañado también por su propio cuarto de baño y vestidor.
Iluminación general: Arkos Light
Cocina: Santos Bilbao
Suelo cerámico de los baños: Florim
Manillas: Formani
Herrería y carpintería: diseñada a medida
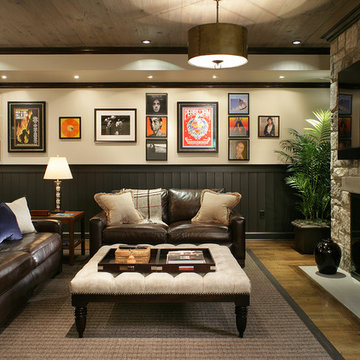
A basement level family room with music related artwork. Framed album covers and musical instruments reflect the home owners passion and interests.
Photography by: Peter Rymwid
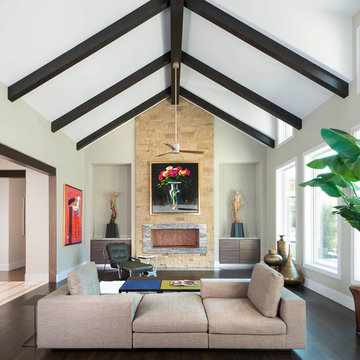
Dan Piassick
Expansive contemporary open concept living room in Dallas with beige walls, dark hardwood floors, a ribbon fireplace and a stone fireplace surround.
Expansive contemporary open concept living room in Dallas with beige walls, dark hardwood floors, a ribbon fireplace and a stone fireplace surround.
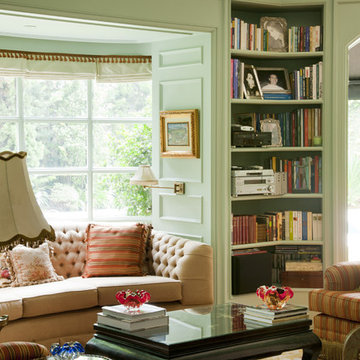
This is an example of a traditional enclosed living room in Other with a library and green walls.
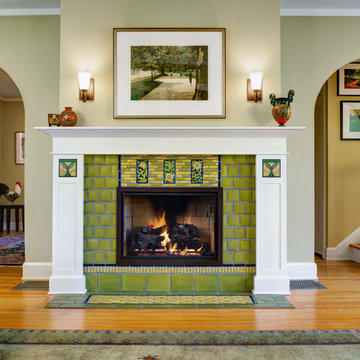
Tile fireplace featuring Motawi’s Sunflower, Carnation and Tudor Rose art tiles in Gold Salmon. Photo: Justin Maconochie.
This is an example of an arts and crafts living room in Detroit with a standard fireplace and a tile fireplace surround.
This is an example of an arts and crafts living room in Detroit with a standard fireplace and a tile fireplace surround.

The living room features floor to ceiling windows with big views of the Cascades from Mt. Bachelor to Mt. Jefferson through the tops of tall pines and carved-out view corridors. The open feel is accentuated with steel I-beams supporting glulam beams, allowing the roof to float over clerestory windows on three sides.
The massive stone fireplace acts as an anchor for the floating glulam treads accessing the lower floor. A steel channel hearth, mantel, and handrail all tie in together at the bottom of the stairs with the family room fireplace. A spiral duct flue allows the fireplace to stop short of the tongue and groove ceiling creating a tension and adding to the lightness of the roof plane.
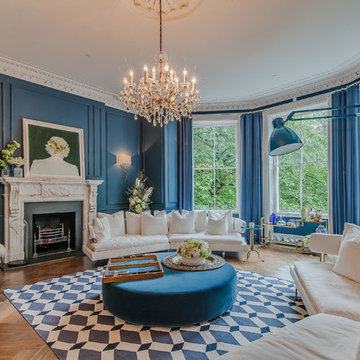
This is an example of an expansive traditional open concept living room in London with blue walls, a standard fireplace, a stone fireplace surround, no tv and medium hardwood floors.
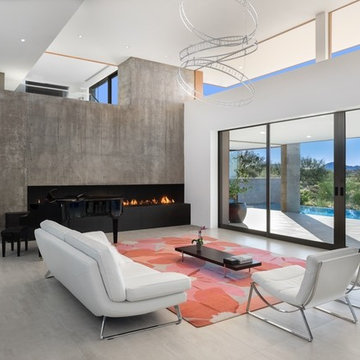
This is an example of a large formal open concept living room in Phoenix with white walls, a ribbon fireplace, a concrete fireplace surround, no tv, concrete floors and grey floor.
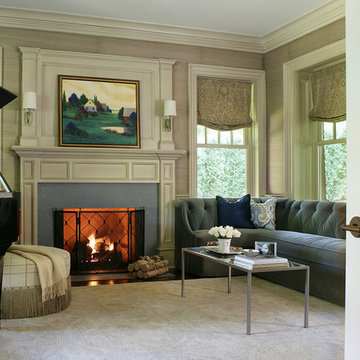
Peter Rymwid
This is an example of a mid-sized traditional enclosed living room in New York with a music area, beige walls, dark hardwood floors, a standard fireplace, no tv and a stone fireplace surround.
This is an example of a mid-sized traditional enclosed living room in New York with a music area, beige walls, dark hardwood floors, a standard fireplace, no tv and a stone fireplace surround.

Large contemporary open concept living room in Other with ceramic floors, a two-sided fireplace, a stone fireplace surround, grey floor and vaulted.
Green Living Room Design Photos
1