All Fireplace Surrounds Green Living Room Design Photos
Refine by:
Budget
Sort by:Popular Today
161 - 180 of 2,133 photos
Item 1 of 3
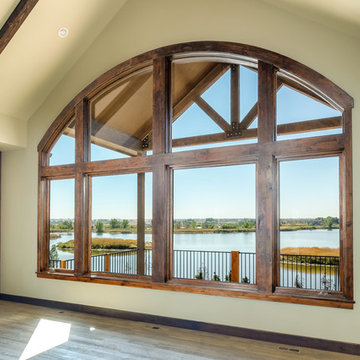
Shutter Avenue Photography
Inspiration for a mid-sized country open concept living room in Denver with beige walls, dark hardwood floors, a two-sided fireplace and a stone fireplace surround.
Inspiration for a mid-sized country open concept living room in Denver with beige walls, dark hardwood floors, a two-sided fireplace and a stone fireplace surround.
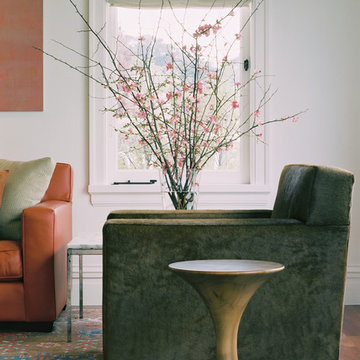
Tim Griffith
Design ideas for a large modern formal open concept living room in San Francisco with white walls, medium hardwood floors, a standard fireplace, a plaster fireplace surround and no tv.
Design ideas for a large modern formal open concept living room in San Francisco with white walls, medium hardwood floors, a standard fireplace, a plaster fireplace surround and no tv.
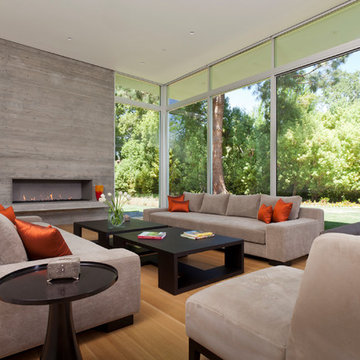
Russell Abraham
Inspiration for a large modern open concept living room in San Francisco with light hardwood floors, a ribbon fireplace, a concrete fireplace surround and no tv.
Inspiration for a large modern open concept living room in San Francisco with light hardwood floors, a ribbon fireplace, a concrete fireplace surround and no tv.
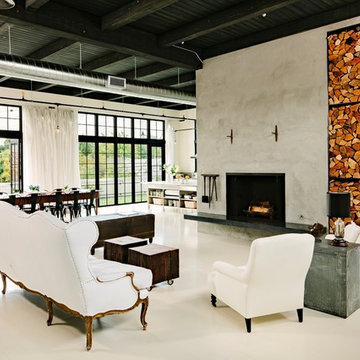
This custom home built above an existing commercial building was designed to be an urban loft. The firewood neatly stacked inside the custom blue steel metal shelves becomes a design element of the fireplace. Photo by Lincoln Barber
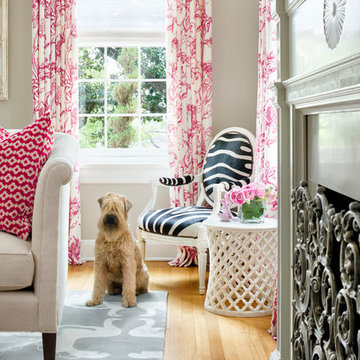
Martha O'Hara Interiors, Interior Design | Paul Finkel Photography
Please Note: All “related,” “similar,” and “sponsored” products tagged or listed by Houzz are not actual products pictured. They have not been approved by Martha O’Hara Interiors nor any of the professionals credited. For information about our work, please contact design@oharainteriors.com.
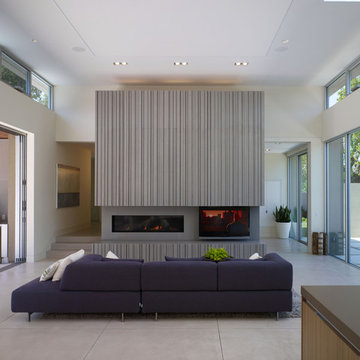
Ground up project featuring an aluminum storefront style window system that connects the interior and exterior spaces. Modern design incorporates integral color concrete floors, Boffi cabinets, two fireplaces with custom stainless steel flue covers. Other notable features include an outdoor pool, solar domestic hot water system and custom Honduran mahogany siding and front door.
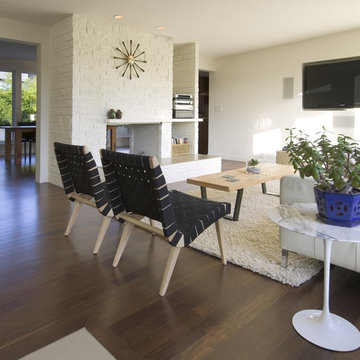
The original double-sided fireplace anchors and connects the living and dining spaces. The owner’s carefully selected modern furnishings are arranged on a new hardwood floor. Photo Credit: Dale Lang
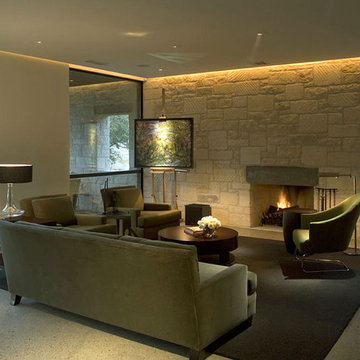
Design ideas for a contemporary living room in Austin with a standard fireplace and a stone fireplace surround.
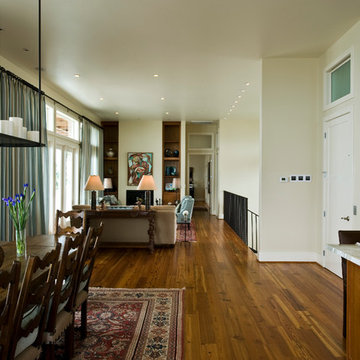
A custom home in Rockport, Texas
Design ideas for a large transitional open concept living room in Austin with white walls, medium hardwood floors, a standard fireplace, a plaster fireplace surround and no tv.
Design ideas for a large transitional open concept living room in Austin with white walls, medium hardwood floors, a standard fireplace, a plaster fireplace surround and no tv.
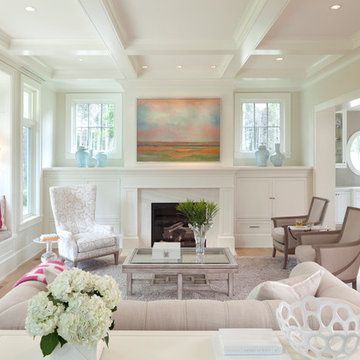
Steve Henke
This is an example of a mid-sized traditional formal enclosed living room in Minneapolis with beige walls, light hardwood floors, a standard fireplace, a stone fireplace surround, no tv and coffered.
This is an example of a mid-sized traditional formal enclosed living room in Minneapolis with beige walls, light hardwood floors, a standard fireplace, a stone fireplace surround, no tv and coffered.
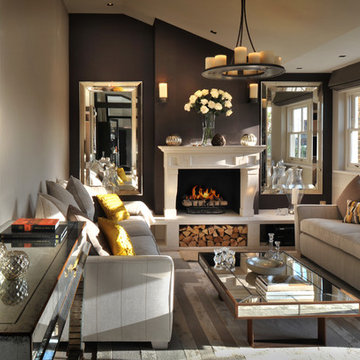
Transitional formal living room in London with beige walls, a standard fireplace and a stone fireplace surround.
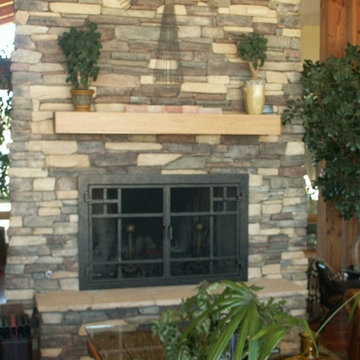
AMS Fireplace offers a unique selection of iron crafted fireplace doors made to suit your specific needs and desires. We offer an attractive line of affordable, yet exquisitely crafted, fireplace doors that will give your ordinary fireplace door an updated look. AMS Fireplace doors are customized to fit any size fireplace opening, and specially designed to complement your space. Choose from a variety of finishes, designs, door styles, glasses, mesh covers, and handles to ensure 100% satisfaction.
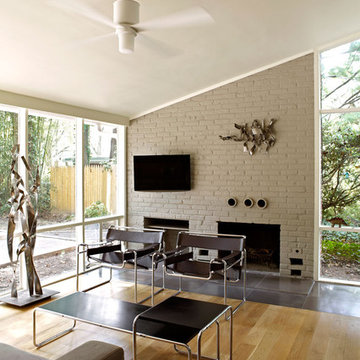
Architects Modern
This mid-century modern home was designed by the architect Charles Goodman in 1950. Janet Bloomberg, a KUBE partner, completely renovated it, retaining but enhancing the spirit of the original home. None of the rooms were relocated, but the house was opened up and restructured, and fresh finishes and colors were introduced throughout. A new powder room was tucked into the space of a hall closet, and built-in storage was created in every possible location - not a single square foot is left unused. Existing mechanical and electrical systems were replaced, creating a modern home within the shell of the original historic structure. Floor-to-ceiling glass in every room allows the outside to flow seamlessly with the interior, making the small footprint feel substantially larger. all,photos: Greg Powers Photography
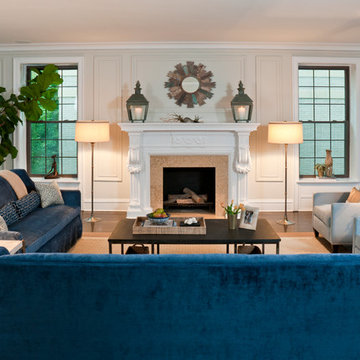
One LARGE room that serves multiple purposes.
Inspiration for an expansive eclectic open concept living room in Chicago with beige walls, a standard fireplace, dark hardwood floors and a tile fireplace surround.
Inspiration for an expansive eclectic open concept living room in Chicago with beige walls, a standard fireplace, dark hardwood floors and a tile fireplace surround.
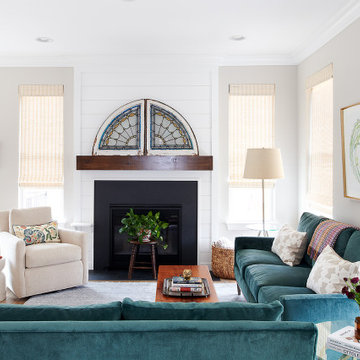
Design ideas for a mid-sized transitional open concept living room in Philadelphia with grey walls, carpet, a standard fireplace, a wood fireplace surround, no tv and blue floor.
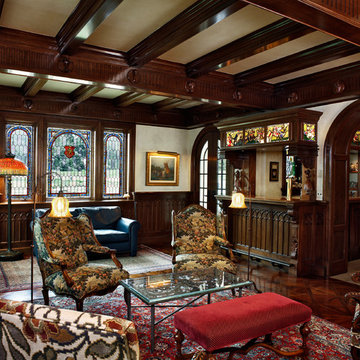
Custom designed cabinets and paneling line the walls of this exquisite home library. Gothic arch motif is repeated on the cabinet door fronts. Wood parquet floor. Animal head plaques add interest to the ceiling beams. Interior furnishings specified by Leczinski Design Associates.
Ron Ruscio Photo
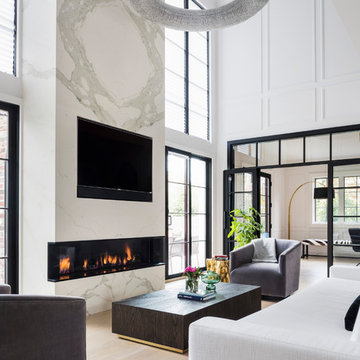
Lavish Transitional living room with soaring white geometric (octagonal) coffered ceiling and panel molding. The room is accented by black architectural glazing and door trim. The second floor landing/balcony, with glass railing, provides a great view of the two story book-matched marble ribbon fireplace.
Architect: Hierarchy Architecture + Design, PLLC
Interior Designer: JSE Interior Designs
Builder: True North
Photographer: Adam Kane Macchia
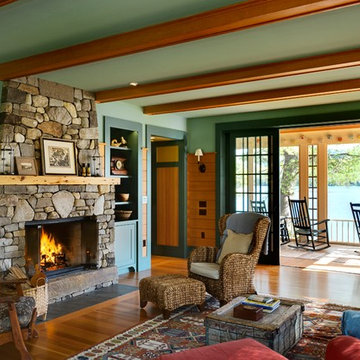
Photo of a country living room in Burlington with green walls, medium hardwood floors, a standard fireplace and a stone fireplace surround.
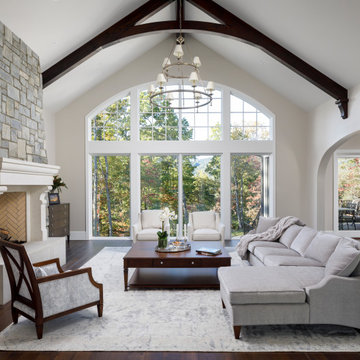
Family room that opens into the kitchen and dining room areas. Large vaulted ceiling with dark wood beams and plenty of glass to see the great mountain views of NC. arched opening into kitchen
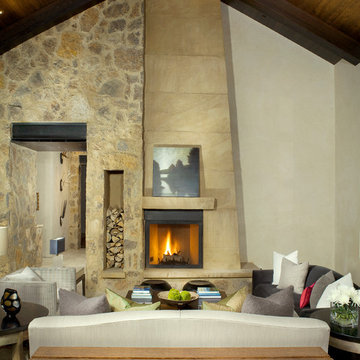
A curved steel trellis leads guests through a stone entry portal to a loft like entry/gallery space created by a freestanding art wall contrasted by the organic stone wall of the living room’s sculptural fireplace.
All Fireplace Surrounds Green Living Room Design Photos
9