All TVs Green Living Room Design Photos
Refine by:
Budget
Sort by:Popular Today
161 - 180 of 1,688 photos
Item 1 of 3
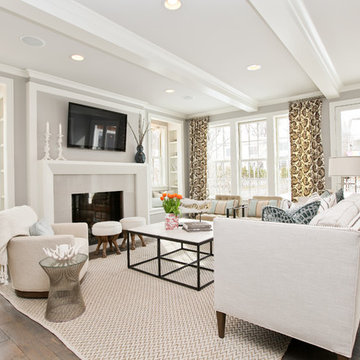
Photo of a transitional living room in Minneapolis with a standard fireplace and a wall-mounted tv.
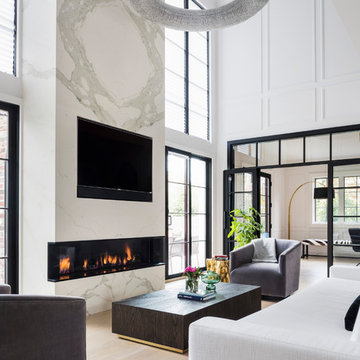
Lavish Transitional living room with soaring white geometric (octagonal) coffered ceiling and panel molding. The room is accented by black architectural glazing and door trim. The second floor landing/balcony, with glass railing, provides a great view of the two story book-matched marble ribbon fireplace.
Architect: Hierarchy Architecture + Design, PLLC
Interior Designer: JSE Interior Designs
Builder: True North
Photographer: Adam Kane Macchia

Design ideas for a mid-sized industrial open concept living room in Paris with white walls, light hardwood floors, no fireplace, brown floor, exposed beam, a library and a concealed tv.
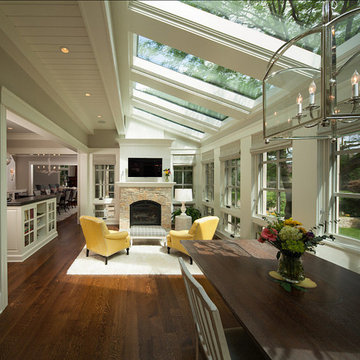
Design ideas for a large contemporary formal open concept living room in New York with white walls, dark hardwood floors, a standard fireplace, a stone fireplace surround and a wall-mounted tv.
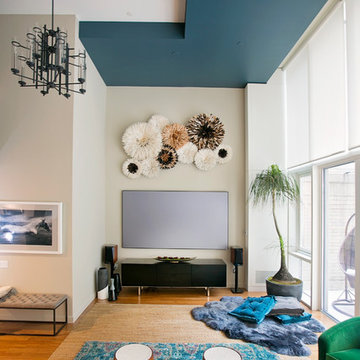
Alexey Gold-Dvoryadkin
Large contemporary open concept living room in New York with beige walls, carpet, a wall-mounted tv and no fireplace.
Large contemporary open concept living room in New York with beige walls, carpet, a wall-mounted tv and no fireplace.
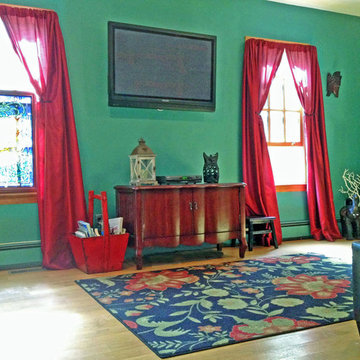
This NY interior design of an eclectic living room features a predominantly red and green color scheme. We wanted to preserve some of the historic charm of this old Victorian convent house, while at the same time modernizing and combining that style with eclectic, artsy elements. Read more about our projects on my blog, www.amberfreda.com.

This is an example of a contemporary open concept living room in Other with white walls, light hardwood floors, a wall-mounted tv and beige floor.
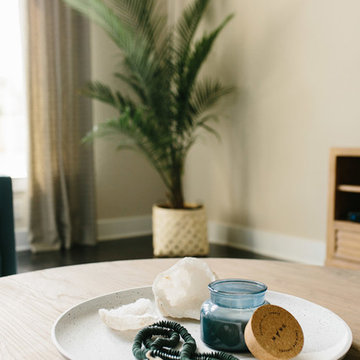
A farmhouse coastal styled home located in the charming neighborhood of Pflugerville. We merged our client's love of the beach with rustic elements which represent their Texas lifestyle. The result is a laid-back interior adorned with distressed woods, light sea blues, and beach-themed decor. We kept the furnishings tailored and contemporary with some heavier case goods- showcasing a touch of traditional. Our design even includes a separate hangout space for the teenagers and a cozy media for everyone to enjoy! The overall design is chic yet welcoming, perfect for this energetic young family.
Project designed by Sara Barney’s Austin interior design studio BANDD DESIGN. They serve the entire Austin area and its surrounding towns, with an emphasis on Round Rock, Lake Travis, West Lake Hills, and Tarrytown.
For more about BANDD DESIGN, click here: https://bandddesign.com/
To learn more about this project, click here: https://bandddesign.com/moving-water/
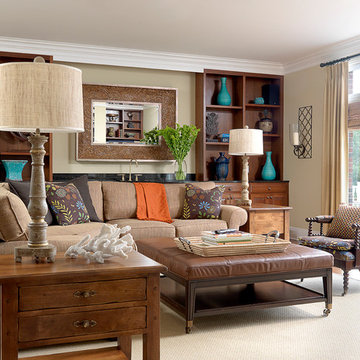
Alise O'Brien Photography
Design ideas for a large beach style open concept living room in Other with a home bar, beige walls, medium hardwood floors, a two-sided fireplace, a brick fireplace surround and a built-in media wall.
Design ideas for a large beach style open concept living room in Other with a home bar, beige walls, medium hardwood floors, a two-sided fireplace, a brick fireplace surround and a built-in media wall.

accent chair, accent table, acrylic, area rug, bench, counterstools, living room, lamp, light fixtures, pillows, sectional, mirror, stone tables, swivel chair, wood treads, TV, fireplace, luxury, accessories, black, red, blue,

Muted dark bold colours creating a warm snug ambience in this plush Victorian Living Room. Furnishings and succulent plants are paired with striking yellow accent furniture with soft rugs and throws to make a stylish yet inviting living space for the whole family, including the dog.
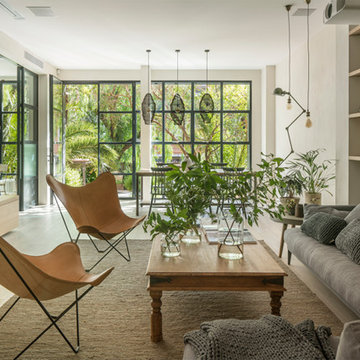
Proyecto realizado por The Room Studio
Construcción: The Room Work
Fotografías: Mauricio Fuertes
Large open concept living room in Barcelona with beige walls, medium hardwood floors, a freestanding tv and brown floor.
Large open concept living room in Barcelona with beige walls, medium hardwood floors, a freestanding tv and brown floor.
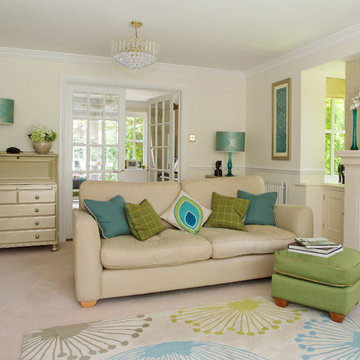
The brief for this project was to update three rooms but to link them all with a cohesive style that would allow a better flow to the space. The plan was to add new furnishings and accessories in a new colour scheme.
Although new sofas, chairs and accessories were added, bookcases and tables were up-cycled and given a new lease of life as well as bespoke lampshades and cushions created for the scheme.
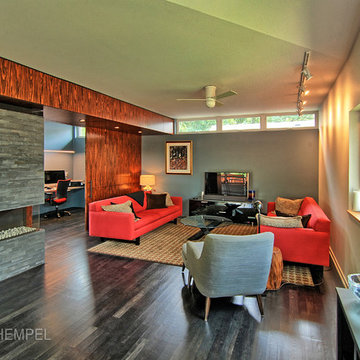
Vercon Inc.
Design ideas for a mid-sized modern formal open concept living room in Minneapolis with beige walls, dark hardwood floors, a ribbon fireplace, a stone fireplace surround and a freestanding tv.
Design ideas for a mid-sized modern formal open concept living room in Minneapolis with beige walls, dark hardwood floors, a ribbon fireplace, a stone fireplace surround and a freestanding tv.

Зона гостиной.
Дизайн проект: Семен Чечулин
Стиль: Наталья Орешкова
Inspiration for a mid-sized industrial open concept living room in Saint Petersburg with a library, grey walls, vinyl floors, a built-in media wall, brown floor and wood.
Inspiration for a mid-sized industrial open concept living room in Saint Petersburg with a library, grey walls, vinyl floors, a built-in media wall, brown floor and wood.
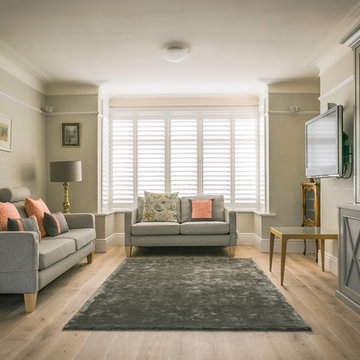
Celine
Photo of a mid-sized transitional formal enclosed living room in Other with grey walls, light hardwood floors and a wall-mounted tv.
Photo of a mid-sized transitional formal enclosed living room in Other with grey walls, light hardwood floors and a wall-mounted tv.
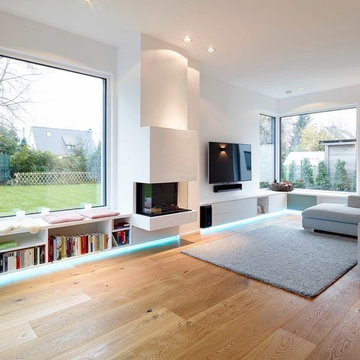
David Justen
Design ideas for a large modern enclosed living room in Dusseldorf with white walls, medium hardwood floors, a plaster fireplace surround and a wall-mounted tv.
Design ideas for a large modern enclosed living room in Dusseldorf with white walls, medium hardwood floors, a plaster fireplace surround and a wall-mounted tv.
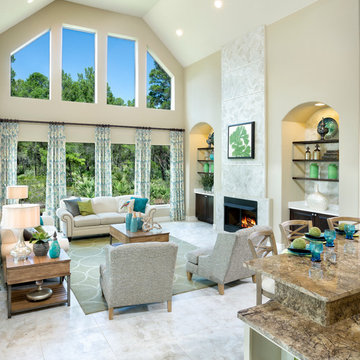
Living room of the Desire floor plan.
Inspiration for a large mediterranean formal open concept living room in Orlando with beige walls, ceramic floors, a standard fireplace, a tile fireplace surround and a wall-mounted tv.
Inspiration for a large mediterranean formal open concept living room in Orlando with beige walls, ceramic floors, a standard fireplace, a tile fireplace surround and a wall-mounted tv.
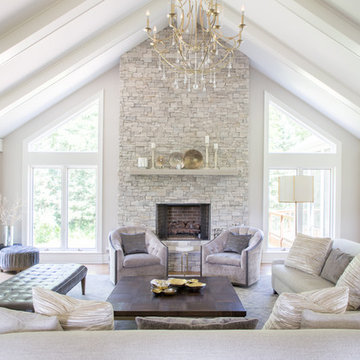
Project by Wiles Design Group. Their Cedar Rapids-based design studio serves the entire Midwest, including Iowa City, Dubuque, Davenport, and Waterloo, as well as North Missouri and St. Louis.
For more about Wiles Design Group, see here: https://wilesdesigngroup.com/
To learn more about this project, see here: https://wilesdesigngroup.com/stately-family-home
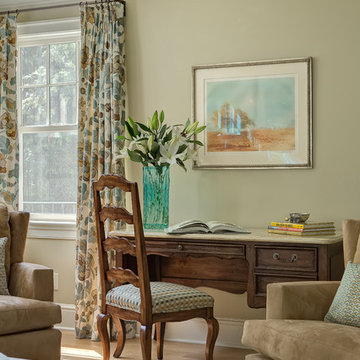
A comfy desk and chair in the corner provide a place to organize a busy family's schedule. Mixing wood finishes is tricky, but when its well considered, the effect can be quite pleasing. :-)
All TVs Green Living Room Design Photos
9