Green Living Room Design Photos with a Metal Fireplace Surround
Refine by:
Budget
Sort by:Popular Today
81 - 100 of 134 photos
Item 1 of 3
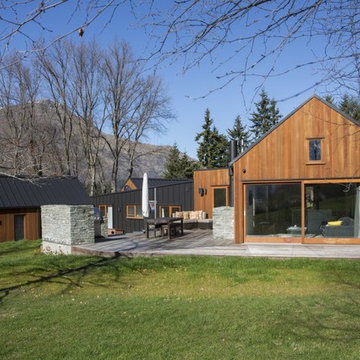
Marina Mathews
Inspiration for a mid-sized contemporary open concept living room in Other with white walls, concrete floors, a wood stove, a metal fireplace surround and a wall-mounted tv.
Inspiration for a mid-sized contemporary open concept living room in Other with white walls, concrete floors, a wood stove, a metal fireplace surround and a wall-mounted tv.
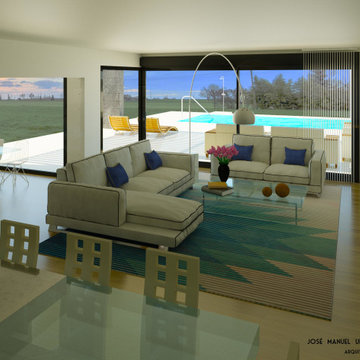
Salón independiente pero comunicado con la cocina por un tabique corredero oculto.
Grandes cristaleras deslizantes de salida a porche, extendiéndose el salón hacia el exterior.
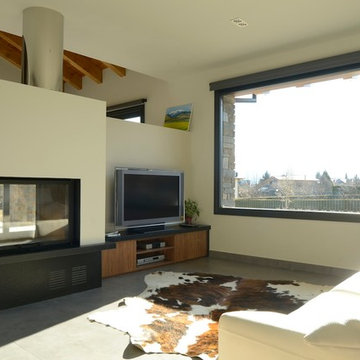
Lluïsa Silla (arquitectura)
Javier Valderrama (fotografía)
Inspiration for a large transitional enclosed living room in Barcelona with ceramic floors, a two-sided fireplace, a freestanding tv, a metal fireplace surround and grey floor.
Inspiration for a large transitional enclosed living room in Barcelona with ceramic floors, a two-sided fireplace, a freestanding tv, a metal fireplace surround and grey floor.
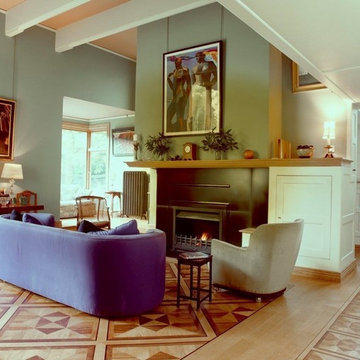
Double height reception room.
Large modern living room in Kent with green walls, light hardwood floors, a standard fireplace and a metal fireplace surround.
Large modern living room in Kent with green walls, light hardwood floors, a standard fireplace and a metal fireplace surround.
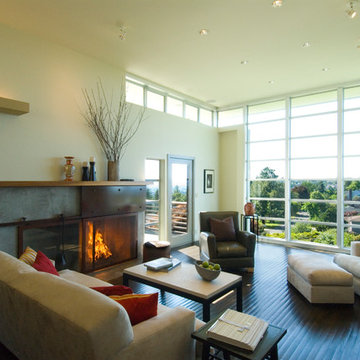
This Mid-Century house was completely renovated to meet the needs of a growing family. The central roof was raised to admit generous overhead light to the kitchen and living spaces. New metal windows were enlarged and repositioned to capture distant views. Interior finishes were replaced and the mechanical system revised to provide radiantly heated floors. Our designer friend, John Forsgren, created the pedestrian entrance at the street and the passage to the front door through the garden.
Bruce Forster Photography
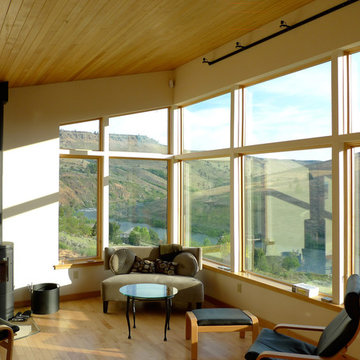
This residential retreat on the Deschutes River near Maupin, Oregon is uniquely designed around a large central deck overlooking the river. Used for relaxation and entertainment, the deck is partially covered to function as an outdoor room. A large barn door can close off the deck for additional privacy, protection from the westerly winds and security. The deck space also separates the master suite from the great room for an enhanced sense of privacy and intimacy.
By keeping square footage at a minimum and construction straight forward, the simple, cost-effective design met the client's tight budget constraints without compromising features. The shed roof design increases the sense of height of the interior space on the upper level, opening up dramatic easterly views toward the river and hills beyond. The great room combines the kitchen, dining and living room into an open, flexible floor plan. Two guest rooms, a guest bathroom, utility room, mud room and garage efficiently occupy the lower level of the structure.
Located in the high-desert east of the Cascade Mountains, an area prone to range fires, this home is extremely fire-resistant. Features include a fireproof metal roof, concrete pavers instead of wood on the deck and fiber cement siding along the lower level.
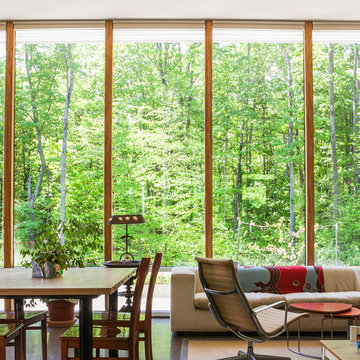
Bob Coscarelli
Small modern open concept living room in Detroit with a home bar, white walls, concrete floors, a wood stove, a metal fireplace surround and no tv.
Small modern open concept living room in Detroit with a home bar, white walls, concrete floors, a wood stove, a metal fireplace surround and no tv.
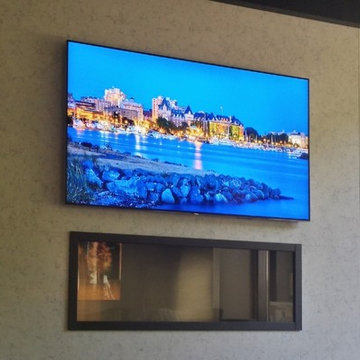
Large modern open concept living room in Vancouver with white walls, a ribbon fireplace, a metal fireplace surround and a wall-mounted tv.
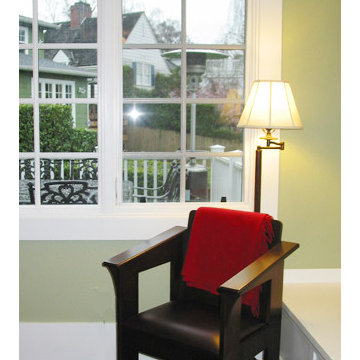
This photo was taken before our window seat cushions and pillows were completed. The throw over this chair offers a pop of red in the room, working well with the colors in the oriental rug. Cotswold Cottage, Tacoma, WA. Belltown Design. Photography by Paula McHugh
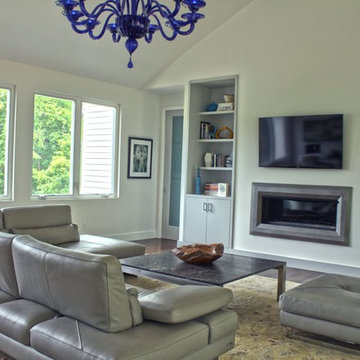
This is an example of a mid-sized contemporary formal enclosed living room in Other with white walls, dark hardwood floors, a ribbon fireplace, a metal fireplace surround and a wall-mounted tv.
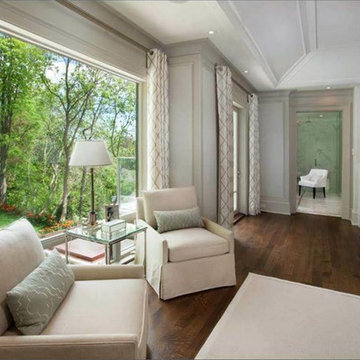
Inspiration for a mid-sized contemporary formal open concept living room in Toronto with white walls, medium hardwood floors, a standard fireplace, a metal fireplace surround, no tv and brown floor.
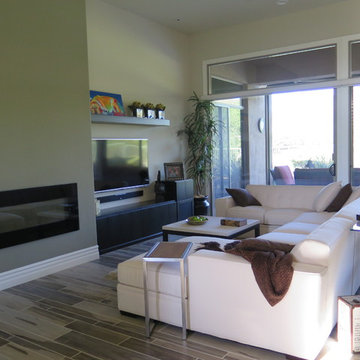
the wall was brought out to make space for a new electric fireplace and custom cabinets that house the audio/visual equipment. motorized shades were installed to maximize the views to the patio, pool and golf course. two desks with glass tops were used behind the large ivory sectional. Terry Harrison
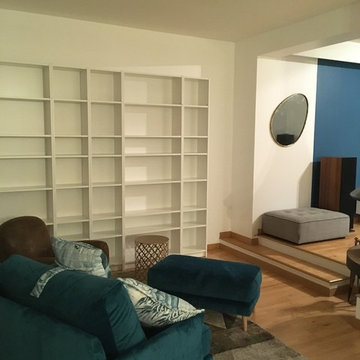
Dans le coin lecture, nous avons placé une bibliothèque en L le long de deux murs. Deux fauteuils face à la cheminée centrale créent un espace accueillant.
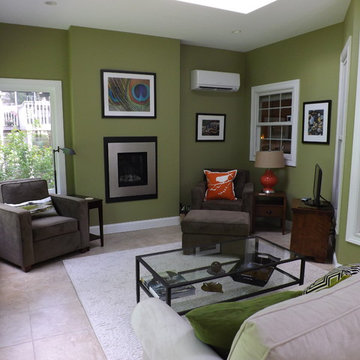
thebuzzasheville.com
Inspiration for a mid-sized traditional open concept living room in Other with green walls, ceramic floors, a ribbon fireplace and a metal fireplace surround.
Inspiration for a mid-sized traditional open concept living room in Other with green walls, ceramic floors, a ribbon fireplace and a metal fireplace surround.
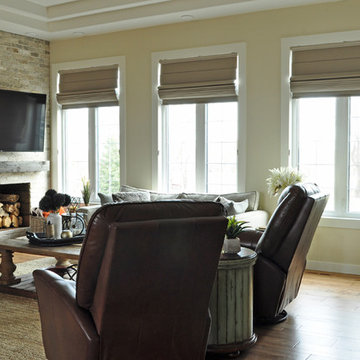
Design by The Home Workshop
Photos by Steve Friesen
Photo of a mid-sized traditional living room in Other with a standard fireplace, a metal fireplace surround, a wall-mounted tv, yellow walls and medium hardwood floors.
Photo of a mid-sized traditional living room in Other with a standard fireplace, a metal fireplace surround, a wall-mounted tv, yellow walls and medium hardwood floors.
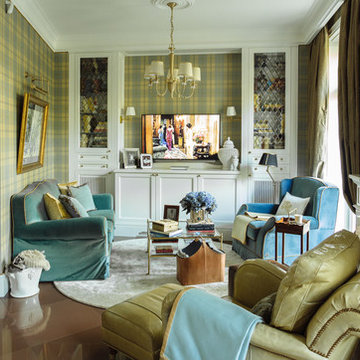
Denis Melnik
This is an example of a mid-sized formal open concept living room in Other with green walls, porcelain floors, a standard fireplace, a metal fireplace surround and a freestanding tv.
This is an example of a mid-sized formal open concept living room in Other with green walls, porcelain floors, a standard fireplace, a metal fireplace surround and a freestanding tv.
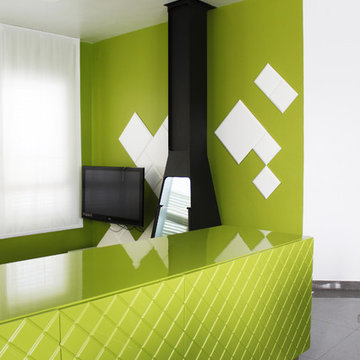
Sandra G Cosano
Design ideas for a large contemporary open concept living room in Other with green walls, ceramic floors, a hanging fireplace, a metal fireplace surround and a wall-mounted tv.
Design ideas for a large contemporary open concept living room in Other with green walls, ceramic floors, a hanging fireplace, a metal fireplace surround and a wall-mounted tv.
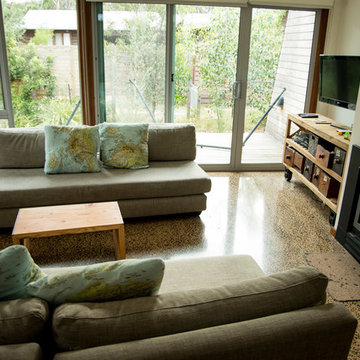
Justin Morris
Inspiration for a large contemporary open concept living room in Melbourne with white walls, concrete floors, a wood stove, a metal fireplace surround and a wall-mounted tv.
Inspiration for a large contemporary open concept living room in Melbourne with white walls, concrete floors, a wood stove, a metal fireplace surround and a wall-mounted tv.
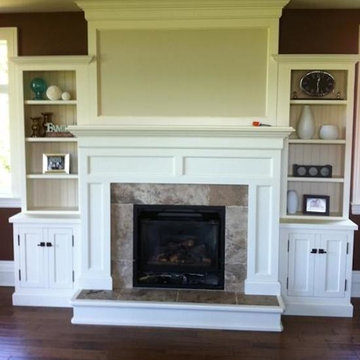
Living room in Other with brown walls, medium hardwood floors, a standard fireplace and a metal fireplace surround.
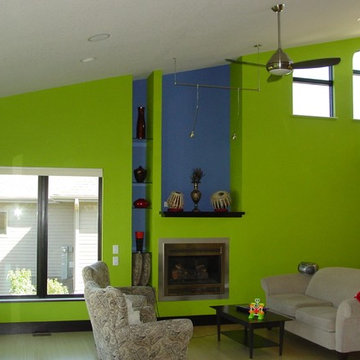
Design ideas for a mid-sized transitional open concept living room in Other with multi-coloured walls, light hardwood floors, a standard fireplace and a metal fireplace surround.
Green Living Room Design Photos with a Metal Fireplace Surround
5