Living Room
Refine by:
Budget
Sort by:Popular Today
121 - 140 of 1,785 photos
Item 1 of 3
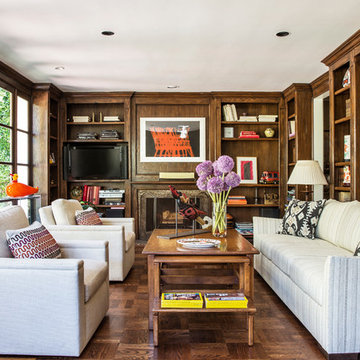
This is an example of a large traditional open concept living room in Los Angeles with dark hardwood floors, a standard fireplace, a stone fireplace surround, a wall-mounted tv and brown walls.
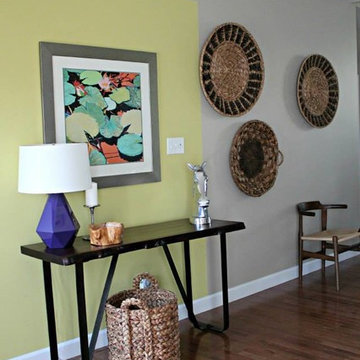
Artsy + Airy Open Concept Living - Working with an open concept space can have its advantages...spaces often appear larger, lots of natural sunlight, great for entertaining. However, often times, the caviot is that you have to commit to a concept and keep it cohesive throughout, which can present some challenges when it comes to design. Collectively, the entry, dining, living and kitchen were all open to the centered stairwell that somewhat divided the spaces. Creating a color palette that could work throughout the main floor was simple once the window treatment fabric was discovered and locked down. Golds, purples and accent of turquoise in the chairs the homeowner already owned, creating an interesting color way the moment you entered through the front door. Infusing texture with the citron sea grass-grass cloth wall covering, consistent with the fireplace/TV combo, creating one focal point in each space is key to your survival with an open floor plan. [if you would like 4 Simple tips on creating one focal point with a fireplace and TV click here!] A great layout and spacial plan will create an even flow between spaces, creating a space within a space. Create small interesting and beautifully styled spaces to inspire conversation and invite guests in. Here are our favorite project images!
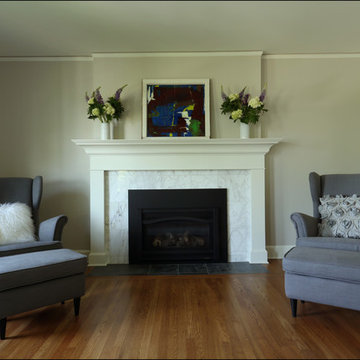
Photo of a small transitional enclosed living room in Portland with grey walls, medium hardwood floors, a standard fireplace, a wood fireplace surround and a freestanding tv.
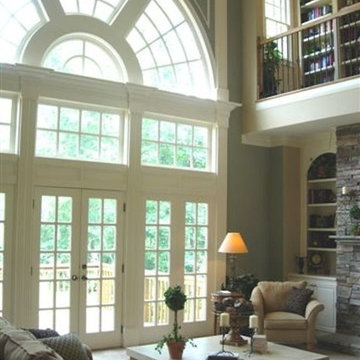
Inspiration for a large traditional open concept living room in Atlanta with white walls, a standard fireplace and a brick fireplace surround.
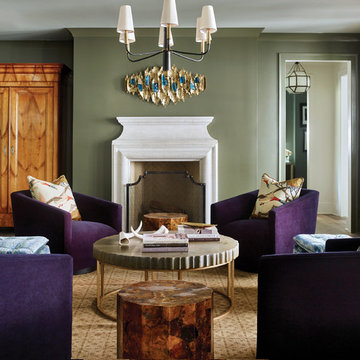
The Mont Richard: Typical of the reign of Louis XV, this mantel features a classic bolection molding profile. Its simple uncluttered lines combined with generous curves makes this mantelpiece compatible with classic or contemporary interiors. The Mont Richard also has optional cornice shelves typically seen in bolection style mantel combinations.
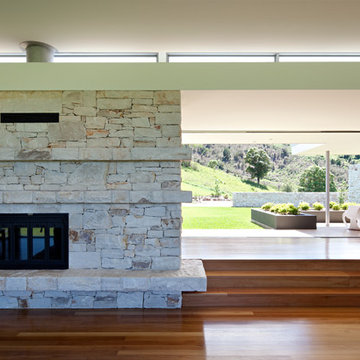
Photographer: Christopher Frederick Jones
Photo of a large modern open concept living room in Brisbane with green walls, medium hardwood floors, a standard fireplace, a stone fireplace surround and a wall-mounted tv.
Photo of a large modern open concept living room in Brisbane with green walls, medium hardwood floors, a standard fireplace, a stone fireplace surround and a wall-mounted tv.
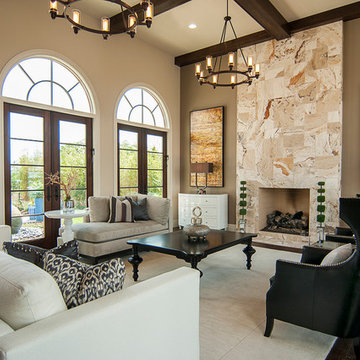
The stone feature fireplace creates a dramatic focal point in this space. The stained beams in the ceiling and stained casing around the windows creates a warmth and balance that we love!
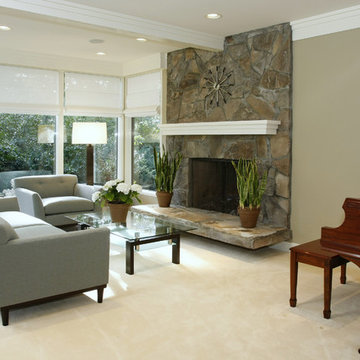
Contemporary Living Room
Inspiration for a contemporary living room in San Francisco with a music area, beige walls, a standard fireplace and a stone fireplace surround.
Inspiration for a contemporary living room in San Francisco with a music area, beige walls, a standard fireplace and a stone fireplace surround.
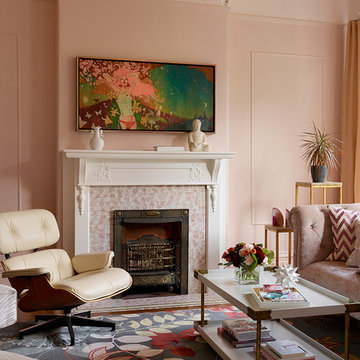
Blush colored walls and a period fireplace with original pink tiles create a soft backdrop for a Chesterfield sofa and patterned club chair, which honor the early 1900s space while giving it a touch of glamour.
Photo: Matthew Millman
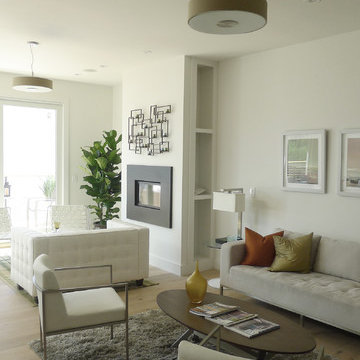
Ryan Knock
Photo of a small contemporary enclosed living room in San Francisco with light hardwood floors and a standard fireplace.
Photo of a small contemporary enclosed living room in San Francisco with light hardwood floors and a standard fireplace.
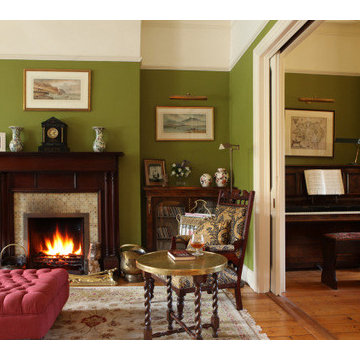
Photo by Sasfi Hope-Ross
Inspiration for a mid-sized traditional formal living room in Dublin with green walls, medium hardwood floors, a standard fireplace and a wood fireplace surround.
Inspiration for a mid-sized traditional formal living room in Dublin with green walls, medium hardwood floors, a standard fireplace and a wood fireplace surround.
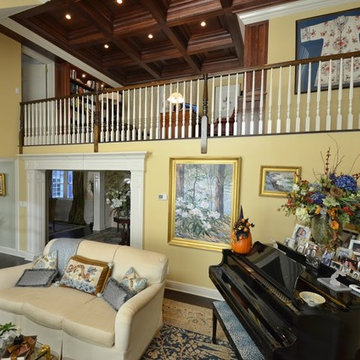
Mid-sized traditional formal open concept living room in New York with yellow walls, medium hardwood floors, a wall-mounted tv, a standard fireplace and a plaster fireplace surround.
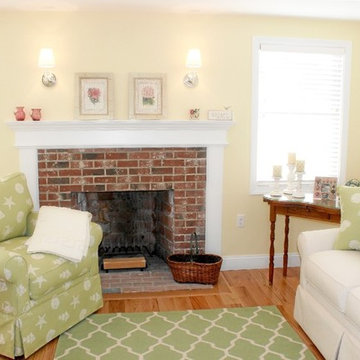
Design ideas for a mid-sized beach style living room in Portland Maine with yellow walls, medium hardwood floors, a standard fireplace and a brick fireplace surround.
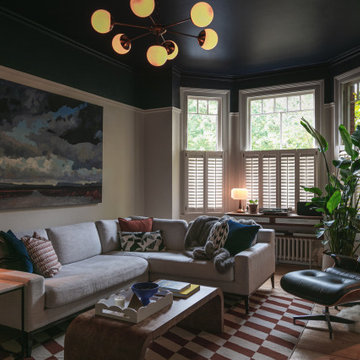
Photo of a large transitional living room in London with medium hardwood floors, a standard fireplace and brown floor.
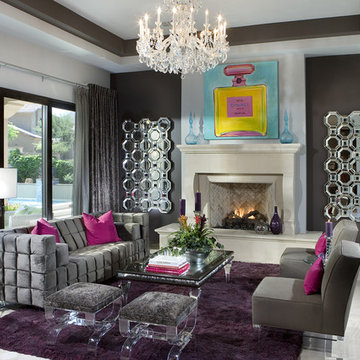
Design ideas for a contemporary living room in Phoenix with black walls, a standard fireplace, no tv and marble floors.
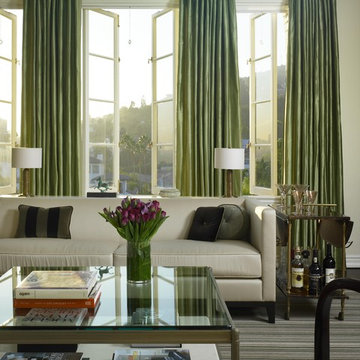
In Colonial House, once home to Bette Davis and Clark Gable, this pied-a-terre was designed for comfort and elegance. Green curtains reference the lush foliage outside. Clean lines, traditional details and contemporary art complete this home.
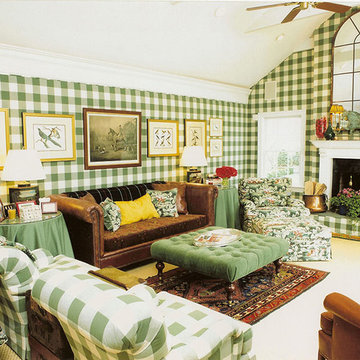
Photo of a mid-sized eclectic formal enclosed living room in New York with multi-coloured walls, carpet, a standard fireplace, no tv and white floor.
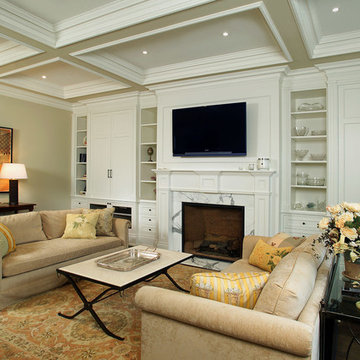
Arnal Photography
Traditional living room in Toronto with beige walls, a standard fireplace and a wall-mounted tv.
Traditional living room in Toronto with beige walls, a standard fireplace and a wall-mounted tv.
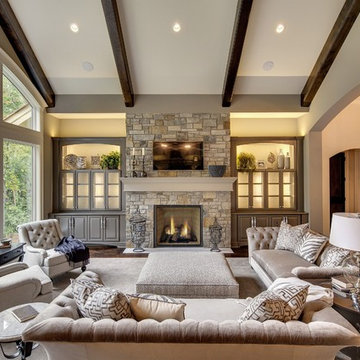
Inspiration for a transitional living room in Minneapolis with beige walls, dark hardwood floors, a standard fireplace, a stone fireplace surround and brown floor.

Black and white trim and warm gray walls create transitional style in a small-space living room.
Inspiration for a small transitional living room in Minneapolis with grey walls, laminate floors, a standard fireplace, a tile fireplace surround and brown floor.
Inspiration for a small transitional living room in Minneapolis with grey walls, laminate floors, a standard fireplace, a tile fireplace surround and brown floor.
7