Green Living Room Design Photos with a Stone Fireplace Surround
Refine by:
Budget
Sort by:Popular Today
21 - 40 of 866 photos
Item 1 of 3
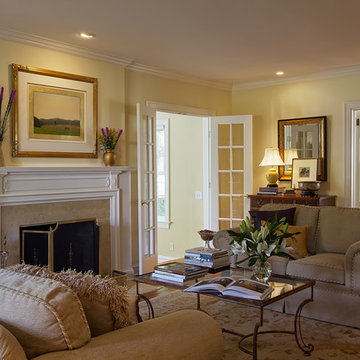
Elegant eclectic living room. Interior decoration by Barbara Feinstein, B Fein Interiors. Rug from Michaelian & Kohlberg. Custom sofas, B Fein Interiors Private Label.

Large contemporary open concept living room in Other with ceramic floors, a two-sided fireplace, a stone fireplace surround, grey floor and vaulted.
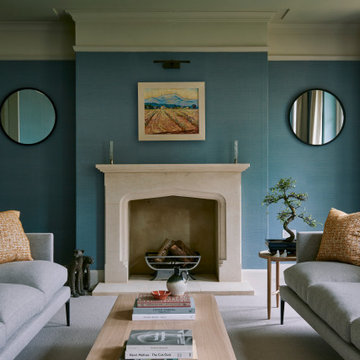
Design ideas for a large transitional formal living room in Wiltshire with blue walls, carpet, a standard fireplace, a stone fireplace surround, no tv and grey floor.
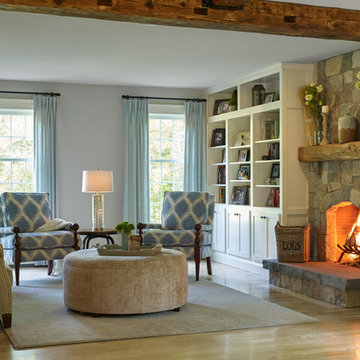
Darren Setlow Photography
Photo of a mid-sized country formal living room in Portland Maine with grey walls, light hardwood floors, a standard fireplace, a stone fireplace surround, no tv and exposed beam.
Photo of a mid-sized country formal living room in Portland Maine with grey walls, light hardwood floors, a standard fireplace, a stone fireplace surround, no tv and exposed beam.
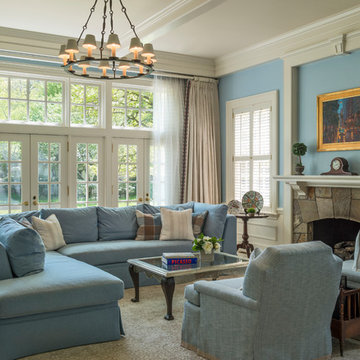
Richard Mandelkorn
Mid-sized traditional formal open concept living room in Boston with blue walls, carpet, a standard fireplace, a stone fireplace surround, no tv and grey floor.
Mid-sized traditional formal open concept living room in Boston with blue walls, carpet, a standard fireplace, a stone fireplace surround, no tv and grey floor.
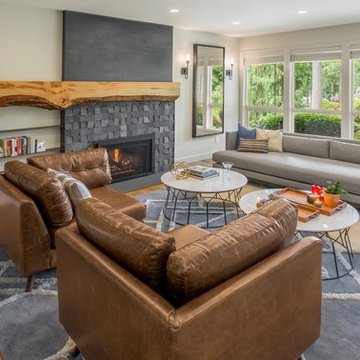
Cory Holland
Photo of a mid-sized transitional enclosed living room in Seattle with grey walls, medium hardwood floors, a standard fireplace, a stone fireplace surround and brown floor.
Photo of a mid-sized transitional enclosed living room in Seattle with grey walls, medium hardwood floors, a standard fireplace, a stone fireplace surround and brown floor.
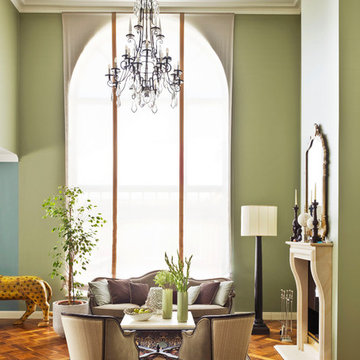
фотограф Frank Herfort, дизайнер Гаяна Оганесянц
Traditional formal open concept living room in Moscow with medium hardwood floors, a stone fireplace surround, green walls and a standard fireplace.
Traditional formal open concept living room in Moscow with medium hardwood floors, a stone fireplace surround, green walls and a standard fireplace.
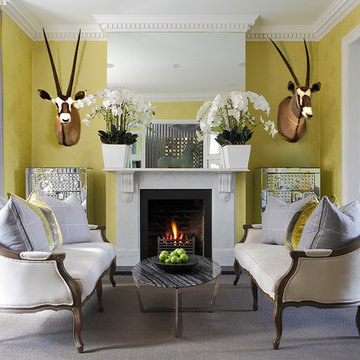
A townhouse Sitting Room features my favourite chartreuse green an Osborne & Little wallpaper, also picked up in cushions . A grey sisal carpet and grey flannel curtains add a complimentary neutral tone. A grey concrete console and wonderfully faceted decorative mirrored chests reflect pattern and colour wonderfully.
with the squashy sofa and TV in the adjacent room we used some small and stylised Louis XV sofas with a modern oval coffee table. We exposed the original brick in the fireplace and this colour is repeated in the taxidermy heads .
Photo credit : James Balston
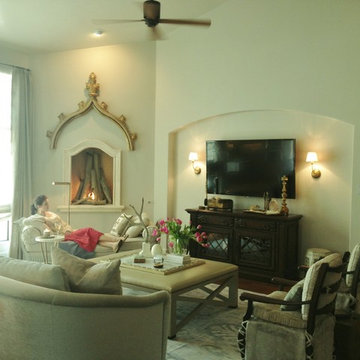
On the original construction drawings, the fireplace was a standard floor level fireplace. I wanted the fireplace to be seen from all angles of the great room, so I designed it on the wall with a custom fabricated surround. The fire logs were also custom fabricated in the style of drift wood in heights to fit the dimensions of the fireplace in a vertical format.
I designed the coffee table/ottoman with grandchildren in mind with the soft upholstered edges. A custom framed marble slab servers as the hard surface for the table.
The antique french chair I bought for the area were given newly fabricated cushions and skirts with "ballet slipper" ties.
Terri Symington
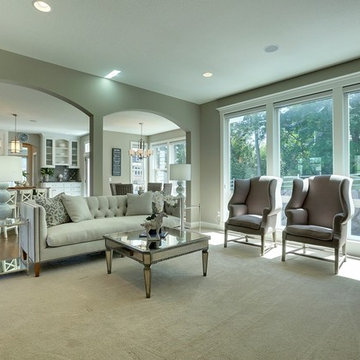
Photo of a mid-sized transitional formal enclosed living room in Minneapolis with grey walls, carpet, a standard fireplace, a stone fireplace surround and a built-in media wall.
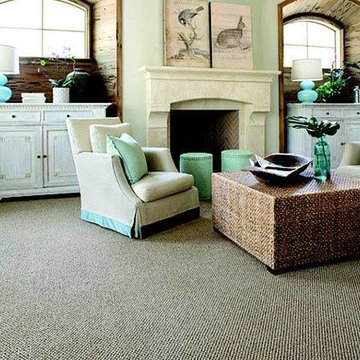
Mid-sized midcentury formal enclosed living room in Sacramento with beige walls, carpet, a standard fireplace and a stone fireplace surround.
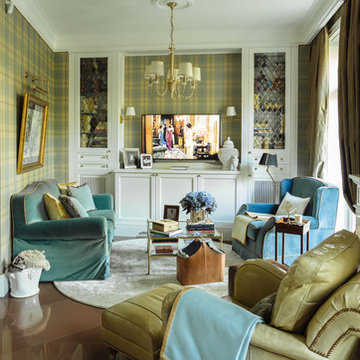
Denis Melnik
Mid-sized traditional formal open concept living room in Other with white walls, ceramic floors, a standard fireplace, a stone fireplace surround and a built-in media wall.
Mid-sized traditional formal open concept living room in Other with white walls, ceramic floors, a standard fireplace, a stone fireplace surround and a built-in media wall.
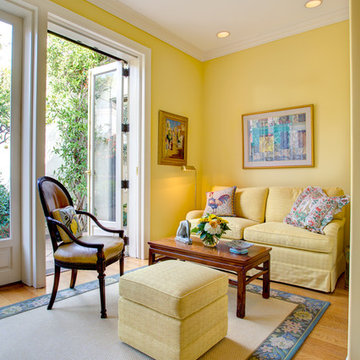
William Short
Photo of a mid-sized traditional enclosed living room in Los Angeles with yellow walls, carpet, a standard fireplace and a stone fireplace surround.
Photo of a mid-sized traditional enclosed living room in Los Angeles with yellow walls, carpet, a standard fireplace and a stone fireplace surround.
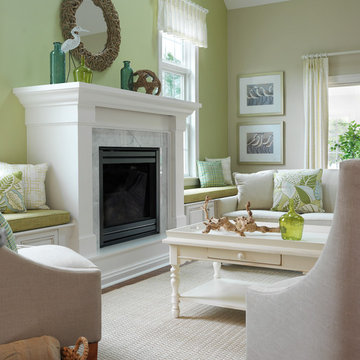
Nat Rea Photography
Inspiration for a mid-sized beach style formal enclosed living room in Boston with green walls, medium hardwood floors, a stone fireplace surround, a standard fireplace and no tv.
Inspiration for a mid-sized beach style formal enclosed living room in Boston with green walls, medium hardwood floors, a stone fireplace surround, a standard fireplace and no tv.
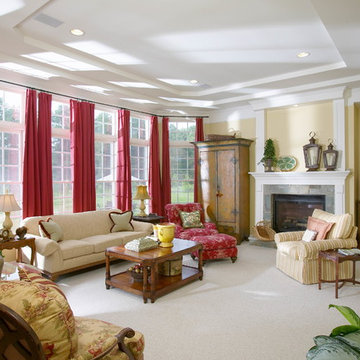
Traditional formal enclosed living room in DC Metro with yellow walls, carpet, a standard fireplace, a stone fireplace surround and no tv.
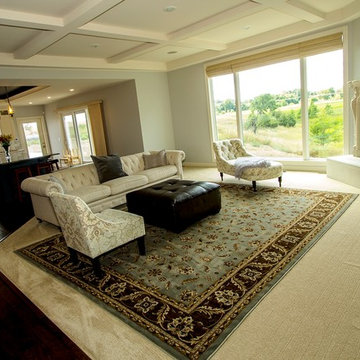
Custom Built Modern Home in Eagles Landing Neighborhood of Saint Augusta, Mn - Build by Werschay Homes.
Living Room
Photo of a mid-sized traditional open concept living room in Minneapolis with blue walls, dark hardwood floors, a corner fireplace, a stone fireplace surround and a built-in media wall.
Photo of a mid-sized traditional open concept living room in Minneapolis with blue walls, dark hardwood floors, a corner fireplace, a stone fireplace surround and a built-in media wall.
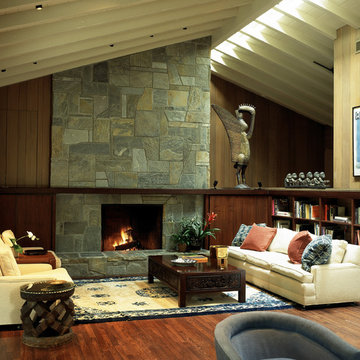
Conversations around the fireplace....
Photo - Tim Street-Porter
Design ideas for a contemporary living room in Los Angeles with a library, a standard fireplace and a stone fireplace surround.
Design ideas for a contemporary living room in Los Angeles with a library, a standard fireplace and a stone fireplace surround.
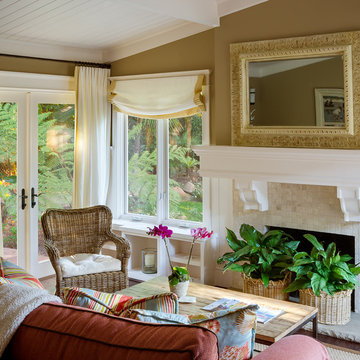
Photography Alexander Vertikoff
This is an example of a small transitional living room in Santa Barbara with beige walls, dark hardwood floors, a standard fireplace and a stone fireplace surround.
This is an example of a small transitional living room in Santa Barbara with beige walls, dark hardwood floors, a standard fireplace and a stone fireplace surround.
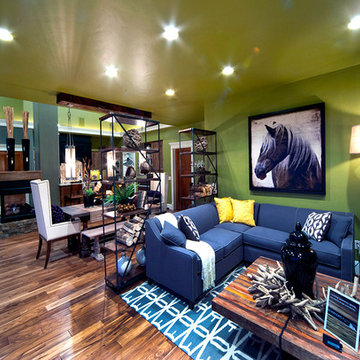
Phil Bell
Design ideas for a small country open concept living room in Other with green walls, medium hardwood floors, a two-sided fireplace, a stone fireplace surround and a wall-mounted tv.
Design ideas for a small country open concept living room in Other with green walls, medium hardwood floors, a two-sided fireplace, a stone fireplace surround and a wall-mounted tv.
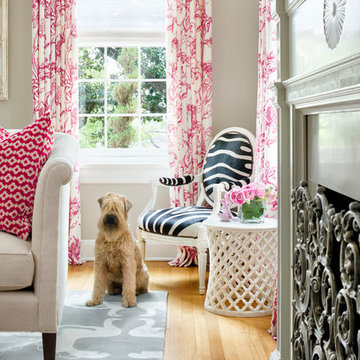
Martha O'Hara Interiors, Interior Design | Paul Finkel Photography
Please Note: All “related,” “similar,” and “sponsored” products tagged or listed by Houzz are not actual products pictured. They have not been approved by Martha O’Hara Interiors nor any of the professionals credited. For information about our work, please contact design@oharainteriors.com.
Green Living Room Design Photos with a Stone Fireplace Surround
2