Green Living Room Design Photos with Carpet
Refine by:
Budget
Sort by:Popular Today
101 - 120 of 531 photos
Item 1 of 3
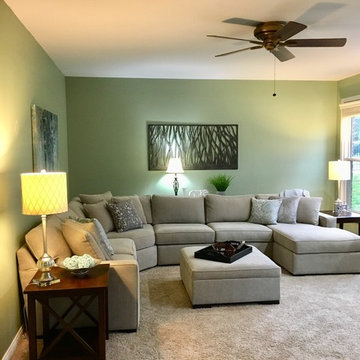
Inspiration for a large transitional formal enclosed living room in Cincinnati with green walls, carpet, no tv and beige floor.
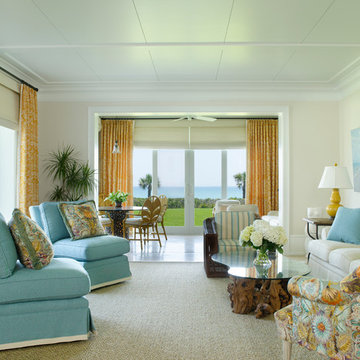
Inspiration for a mid-sized traditional formal enclosed living room in Miami with white walls and carpet.
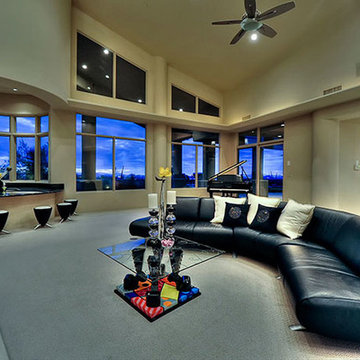
Inspiring interiors with coffee tables by Fratantoni Interior Designers.
Follow us on Twitter, Instagram, Pinterest and Facebook for more inspiring photos and home decor ideas!!
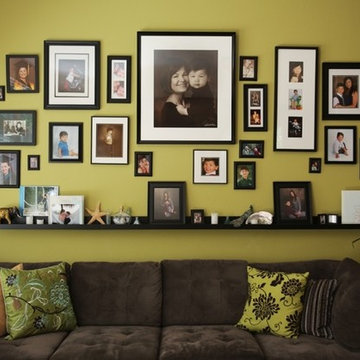
Inspiration for a mid-sized modern open concept living room in San Francisco with green walls, carpet, a standard fireplace, a brick fireplace surround and no tv.
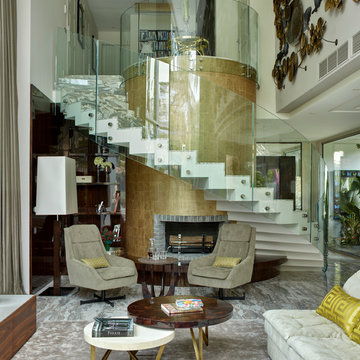
liturinsky&leost
Photo of a contemporary formal living room in Moscow with carpet and a standard fireplace.
Photo of a contemporary formal living room in Moscow with carpet and a standard fireplace.
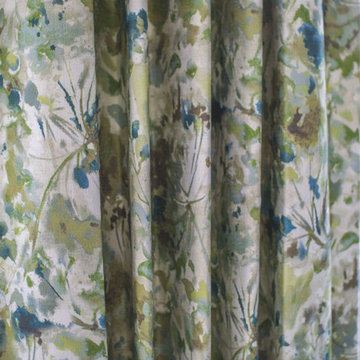
It was a pleasure to help this single dad transform a previous French Country motif into a Handsome Space with Masculine Vibe. The homeowner loves the blues you find in the Caribbean so we used those as accent colors throughout the rooms.
Entry
We painted the walls Sherwin Williams’ Latte (SW6108) to add warmth. We accessorized the homeowner’s beautiful burl wood cabinet with vibrant artwork and whimsical Chinese horses. I always recommend task lighting in a Foyer, if possible, and the rectangular lamp shade is the perfect shape to fit on the small end of the cabinet.
Powder Room
I adore the Candace Olson wallpaper we used in the Powder Room. The blocks look like sections of wood. It works great with the existing granite. Other examples of wallpaper here and here.
Great Room
We touched every surface in this Great Room from painting the walls Nomadic Desert (SW6107) to painting the ceiling Double Latte (SW9108) to make the room feel cozier to replacing the carpet with this transitional style with striated pattern to painting the white built-ins.
Furniture placement was a real challenge because the grand piano needed to stay without blocking the traffic flow through the space. The homeowner also wanted us to incorporate his chess table and chairs. We centered a small seating area in front of the fireplace utilizing two oversized club chairs and an upholstered ottoman with a wood tray that slides. The wood bases on the chairs helps their size not overpower the room. The velvet ottoman fabric with navy, azure, and teal blues is a showstopper.
We used the homeowner’s wonderful collection of unique puzzle boxes to accessorize the built-ins. We just added some pops of blues, greens and silver. The homeowner loves sculptural objects so the nickel twig wall decor was the perfect focal point above the mantle. We opted not to add anything to the mantle so it would not distract from the art piece.
We added decorative drapery panels installed on short rods between each set of doors. The homeowner was open to this abstract floral pattern in greens and blues!
We reupholstered the cushions for the chess table chairs in a fun geometric fabric that coordinates with the panel fabric. The homeowner does not use this set of doors to access the deck so we were able to position the table directly in front of them.
Kelly Sisler of Kelly Faux Creations worked her magic on the built-ins. We used Sherwin Williams’ Mega Greige (SW7031) as the base and then applied a heavy bronze glaze. It completely transformed the Great Room. Other examples of painting built-ins here and here.
We hoped you enjoyed this Handsome Space with Masculine Vibe. It was quite a transformation!
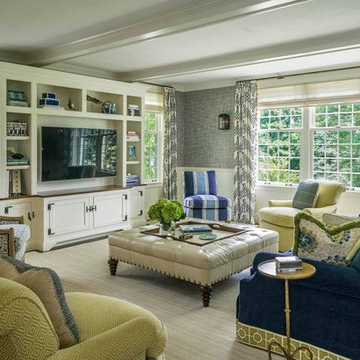
Inspiration for a large traditional formal enclosed living room in Boston with grey walls, carpet and a built-in media wall.
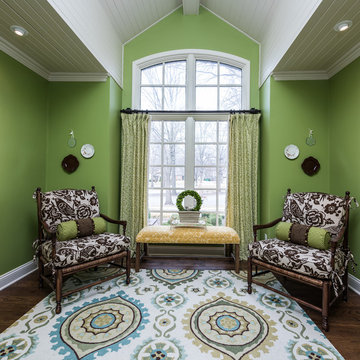
Mike Boatman
Design ideas for a mid-sized transitional formal enclosed living room in Kansas City with green walls, carpet and no tv.
Design ideas for a mid-sized transitional formal enclosed living room in Kansas City with green walls, carpet and no tv.
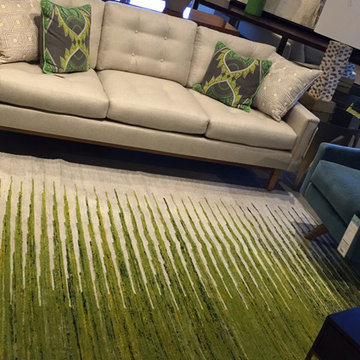
Design ideas for a mid-sized contemporary living room in Philadelphia with carpet.
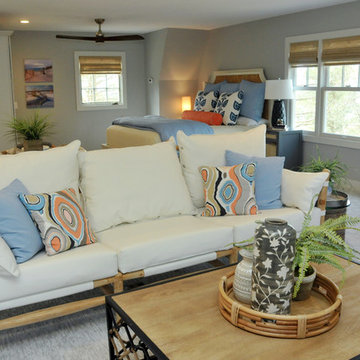
Design ideas for a mid-sized beach style open concept living room in Grand Rapids with grey walls, carpet and grey floor.
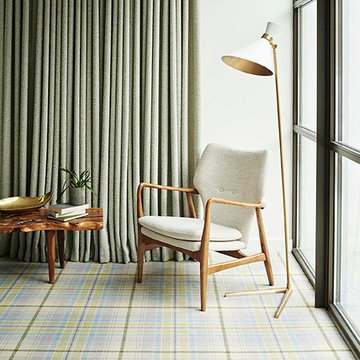
Brintons City Plaids - Kensington Carpet
This is an example of a scandinavian living room in Other with carpet.
This is an example of a scandinavian living room in Other with carpet.
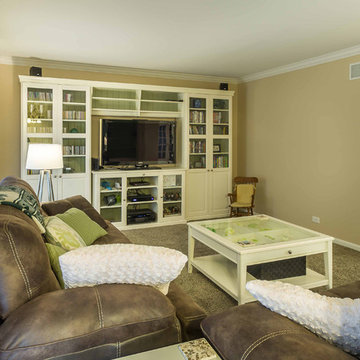
This home had plenty of square footage, but in all the wrong places. The old opening between the dining and living rooms was filled in, and the kitchen relocated into the former dining room, allowing for a large opening between the new kitchen / breakfast room with the existing living room. The kitchen relocation, in the corner of the far end of the house, allowed for cabinets on 3 walls, with a 4th side of peninsula. The long exterior wall, formerly kitchen cabinets, was replaced with a full wall of glass sliding doors to the back deck adjacent to the new breakfast / dining space. Rubbed wood cabinets were installed throughout the kitchen as well as at the desk workstation and buffet storage.
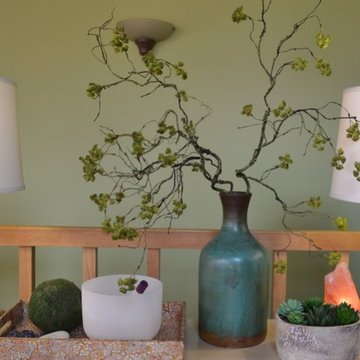
Never underestimate the power of accessories. This mix of textures with gold accents creates style and beauty.
Large eclectic formal open concept living room in Other with red walls, carpet, a standard fireplace, a stone fireplace surround, no tv and beige floor.
Large eclectic formal open concept living room in Other with red walls, carpet, a standard fireplace, a stone fireplace surround, no tv and beige floor.
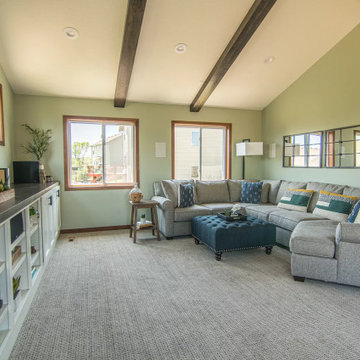
Tschida Construction and Pro Design Custom Cabinetry joined us for a 4 season sunroom addition with a basement addition to be finished at a later date. We also included a quick laundry/garage entry update with a custom made locker unit and barn door. We incorporated dark stained beams in the vaulted ceiling to match the elements in the barn door and locker wood bench top. We were able to re-use the slider door and reassemble their deck to the addition to save a ton of money.
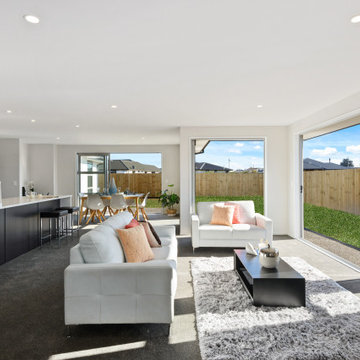
Large modern open concept living room in Christchurch with white walls, carpet and grey floor.
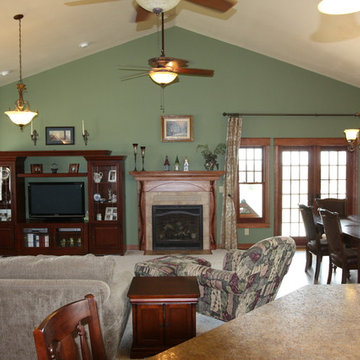
Inspiration for a large formal open concept living room in Denver with green walls, carpet, a standard fireplace, a brick fireplace surround and a freestanding tv.
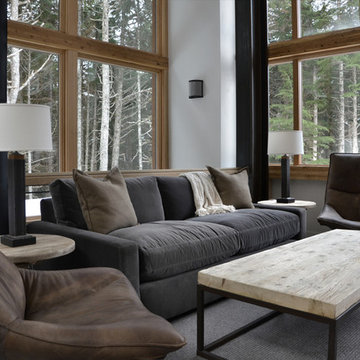
Nicholas Moriarty Interiors
Photo of a large contemporary living room in Chicago with a library, white walls, carpet, no fireplace and no tv.
Photo of a large contemporary living room in Chicago with a library, white walls, carpet, no fireplace and no tv.
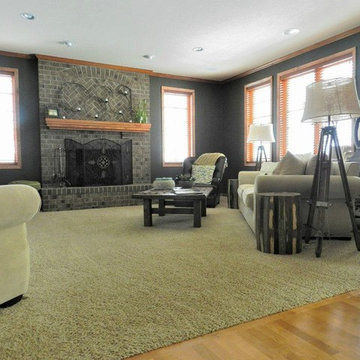
Photo of a small traditional living room in Milwaukee with blue walls, carpet, a standard fireplace, a brick fireplace surround and white floor.
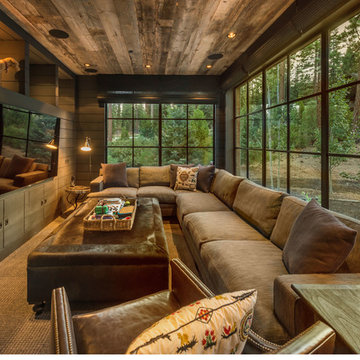
Mid-sized country enclosed living room in Sacramento with brown walls, carpet, no fireplace, a wall-mounted tv and beige floor.
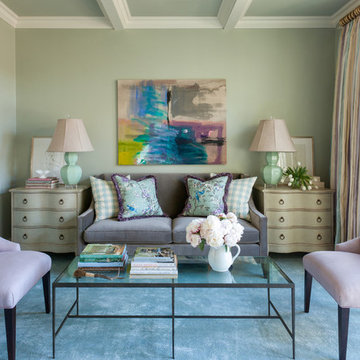
Walls and ceiling are Sherwin Williams Austere Gray, trim is Sherwin Williams Creamy, art is Jane Booth, chests are Modern History, and lamps are Festoni. Nancy Nolan
Green Living Room Design Photos with Carpet
6