Living Room
Refine by:
Budget
Sort by:Popular Today
141 - 160 of 922 photos
Item 1 of 3
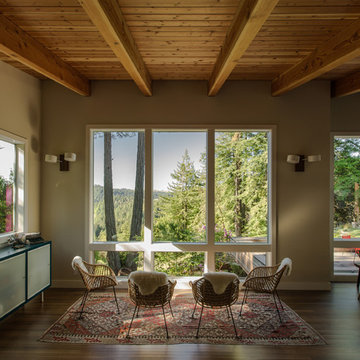
Photo by Boor Bridges Architecture
Design ideas for a country open concept living room in San Francisco with beige walls, dark hardwood floors, no tv and no fireplace.
Design ideas for a country open concept living room in San Francisco with beige walls, dark hardwood floors, no tv and no fireplace.
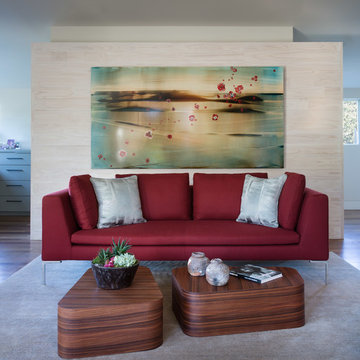
The main seating area in the living room pops a red modern classic sofa complimented by a custom Roi James painting. Custom stone tables can be re-arranged to fit entertaining and relaxing. Photo by Whit Preston.
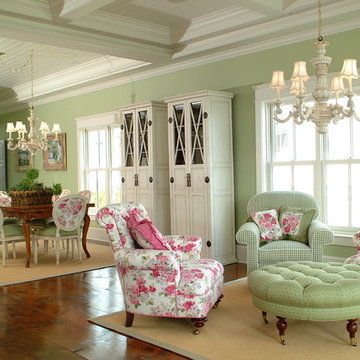
Design ideas for a traditional open concept living room in Other with green walls, dark hardwood floors, a standard fireplace and a concealed tv.
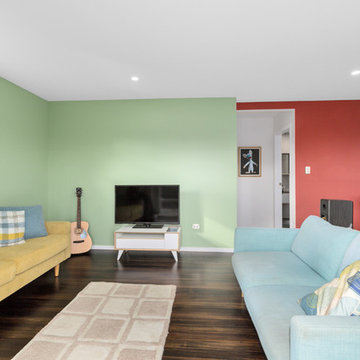
Inspiration for a mid-sized eclectic open concept living room in Wellington with green walls, dark hardwood floors and a standard fireplace.
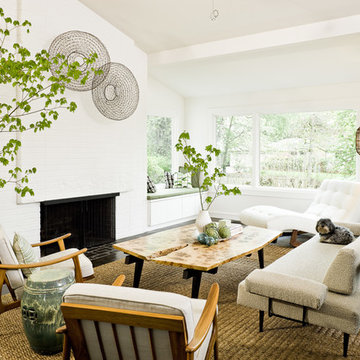
Inspiration for an asian living room in Other with white walls, dark hardwood floors, a standard fireplace and no tv.
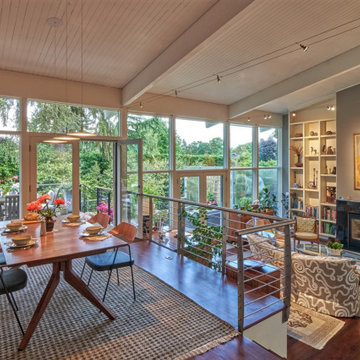
This is an example of a mid-sized midcentury living room in Seattle with dark hardwood floors, brown floor and exposed beam.
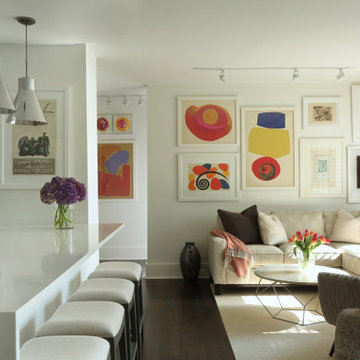
This is an example of a transitional open concept living room in Atlanta with white walls, dark hardwood floors and brown floor.
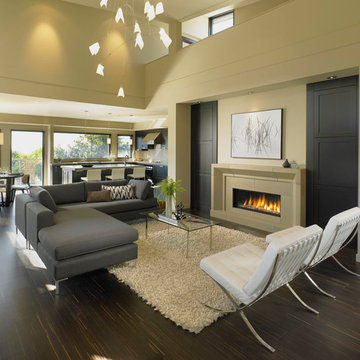
Open concept floorplan, vaulted ceilings add visual space
Minimal dedicated halls for maximum useable area
Stair located on no-view side, open - promotes natural air movement
Den/study tucked behind front entry
Cabinets flanking fireplace providing storage
Fabulous window wall over kitchen sink offers outstanding view!
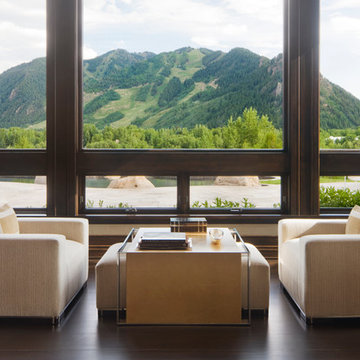
Willoughby Way by Charles Cunniffe Architects http://cunniffe.com/projects/willoughby-way/ Photo by David O. Marlow
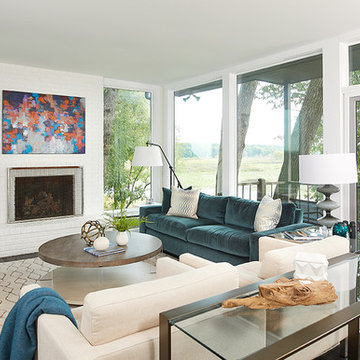
Inspiration for a country open concept living room with white walls, dark hardwood floors, a standard fireplace, a brick fireplace surround, no tv and brown floor.
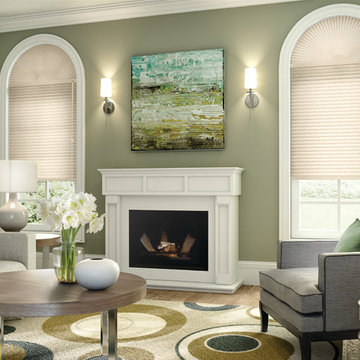
Photo of a mid-sized traditional formal enclosed living room in Nashville with green walls, dark hardwood floors, a standard fireplace, no tv and brown floor.
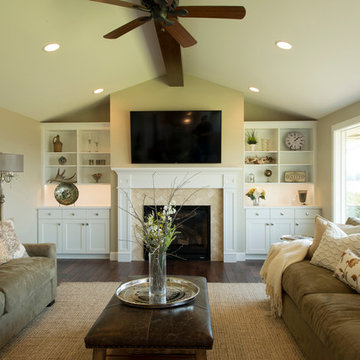
Ron Olson
Photo of a mid-sized traditional formal open concept living room in Seattle with beige walls, dark hardwood floors, a standard fireplace, a tile fireplace surround and a wall-mounted tv.
Photo of a mid-sized traditional formal open concept living room in Seattle with beige walls, dark hardwood floors, a standard fireplace, a tile fireplace surround and a wall-mounted tv.
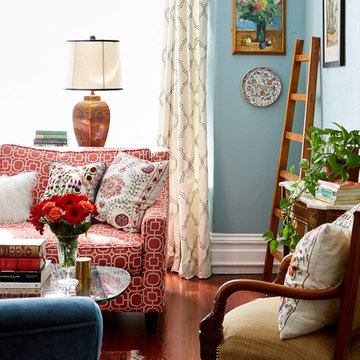
Eric Zepeda Photography
Inspiration for a mid-sized eclectic enclosed living room in San Francisco with blue walls, dark hardwood floors, a standard fireplace, a tile fireplace surround and a wall-mounted tv.
Inspiration for a mid-sized eclectic enclosed living room in San Francisco with blue walls, dark hardwood floors, a standard fireplace, a tile fireplace surround and a wall-mounted tv.
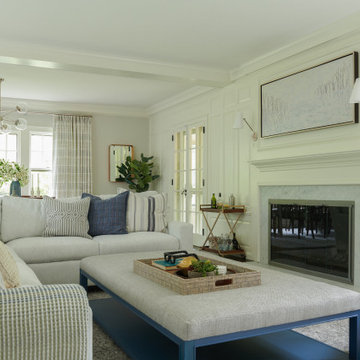
Open plan, spacious living. Honoring 1920’s architecture with a collected look.
This is an example of a midcentury open concept living room in Other with beige walls, dark hardwood floors, a wall-mounted tv and brown floor.
This is an example of a midcentury open concept living room in Other with beige walls, dark hardwood floors, a wall-mounted tv and brown floor.
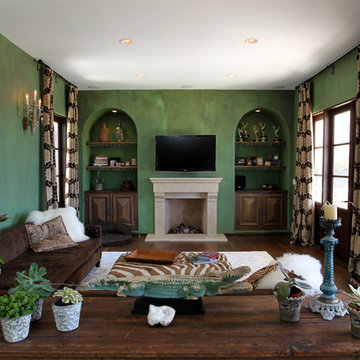
Nature inspired living room with green walls
Custom Design & Construction
Large mediterranean formal enclosed living room in Los Angeles with green walls, dark hardwood floors, a wall-mounted tv, a standard fireplace, a stone fireplace surround and brown floor.
Large mediterranean formal enclosed living room in Los Angeles with green walls, dark hardwood floors, a wall-mounted tv, a standard fireplace, a stone fireplace surround and brown floor.
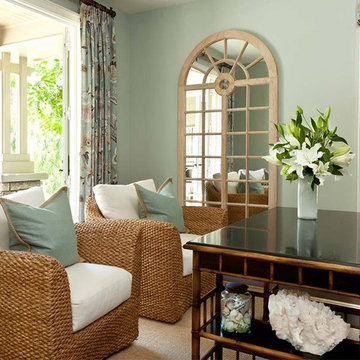
This is an example of a transitional formal living room in Orange County with green walls, dark hardwood floors and brown floor.
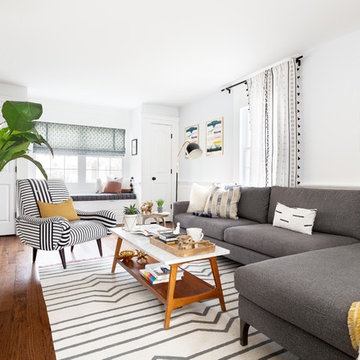
Daniel Wang
This is an example of a mid-sized contemporary enclosed living room in New York with white walls, dark hardwood floors, a freestanding tv and brown floor.
This is an example of a mid-sized contemporary enclosed living room in New York with white walls, dark hardwood floors, a freestanding tv and brown floor.
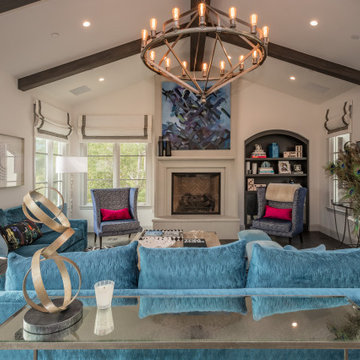
Large mediterranean living room in San Francisco with white walls, dark hardwood floors, a standard fireplace, brown floor, vaulted and a plaster fireplace surround.
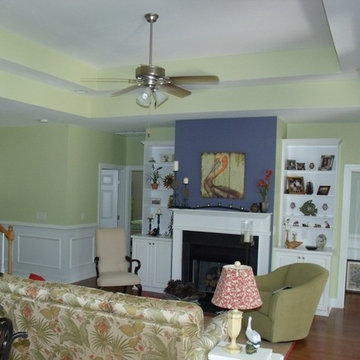
Colorful open living space in Timberlake model
Inspiration for a mid-sized arts and crafts open concept living room in Other with multi-coloured walls, dark hardwood floors, a standard fireplace, a wood fireplace surround and brown floor.
Inspiration for a mid-sized arts and crafts open concept living room in Other with multi-coloured walls, dark hardwood floors, a standard fireplace, a wood fireplace surround and brown floor.
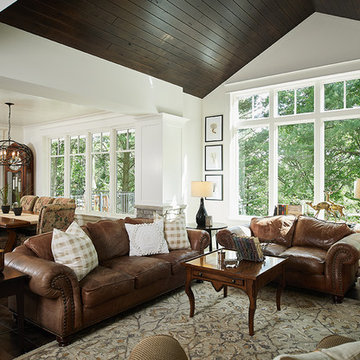
As a cottage, the Ridgecrest was designed to take full advantage of a property rich in natural beauty. Each of the main houses three bedrooms, and all of the entertaining spaces, have large rear facing windows with thick craftsman style casing. A glance at the front motor court reveals a guesthouse above a three-stall garage. Complete with separate entrance, the guesthouse features its own bathroom, kitchen, laundry, living room and bedroom. The columned entry porch of the main house is centered on the floor plan, but is tucked under the left side of the homes large transverse gable. Centered under this gable is a grand staircase connecting the foyer to the lower level corridor. Directly to the rear of the foyer is the living room. With tall windows and a vaulted ceiling. The living rooms stone fireplace has flanking cabinets that anchor an axis that runs through the living and dinning room, ending at the side patio. A large island anchors the open concept kitchen and dining space. On the opposite side of the main level is a private master suite, complete with spacious dressing room and double vanity master bathroom. Buffering the living room from the master bedroom, with a large built-in feature wall, is a private study. Downstairs, rooms are organized off of a linear corridor with one end being terminated by a shared bathroom for the two lower bedrooms and large entertainment spaces.
Photographer: Ashley Avila Photography
Builder: Douglas Sumner Builder, Inc.
Interior Design: Vision Interiors by Visbeen
8