Green Living Room Design Photos with Light Hardwood Floors
Refine by:
Budget
Sort by:Popular Today
41 - 60 of 1,011 photos
Item 1 of 3
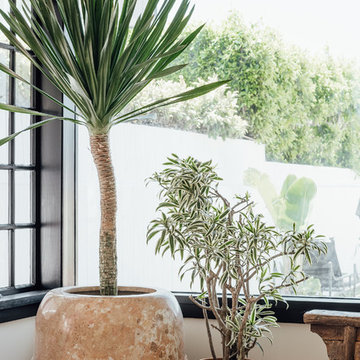
Design ideas for a large beach style open concept living room in Los Angeles with white walls, light hardwood floors, a standard fireplace and a tile fireplace surround.
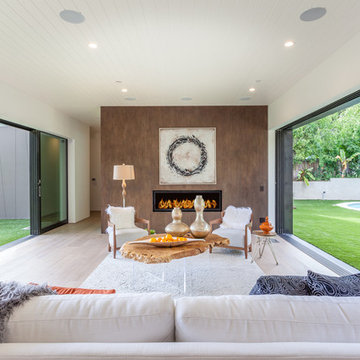
This is an example of a large contemporary formal open concept living room in Los Angeles with white walls, light hardwood floors, a standard fireplace, a stone fireplace surround, no tv and beige floor.
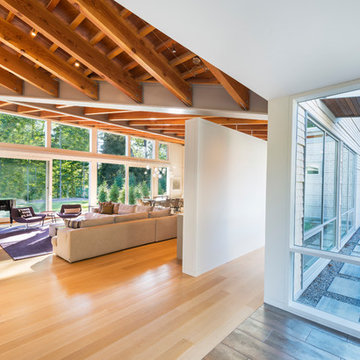
This new modern house is located in a meadow in Lenox MA. The house is designed as a series of linked pavilions to connect the house to the nature and to provide the maximum daylight in each room. The center focus of the home is the largest pavilion containing the living/dining/kitchen, with the guest pavilion to the south and the master bedroom and screen porch pavilions to the west. While the roof line appears flat from the exterior, the roofs of each pavilion have a pronounced slope inward and to the north, a sort of funnel shape. This design allows rain water to channel via a scupper to cisterns located on the north side of the house. Steel beams, Douglas fir rafters and purlins are exposed in the living/dining/kitchen pavilion.
Photo by: Nat Rea Photography
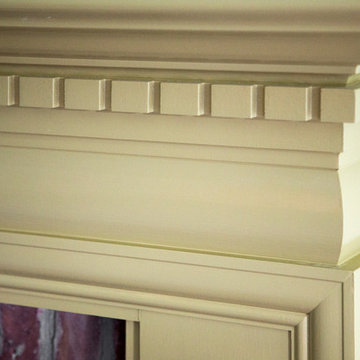
When Cummings Architects first met with the owners of this understated country farmhouse, the building’s layout and design was an incoherent jumble. The original bones of the building were almost unrecognizable. All of the original windows, doors, flooring, and trims – even the country kitchen – had been removed. Mathew and his team began a thorough design discovery process to find the design solution that would enable them to breathe life back into the old farmhouse in a way that acknowledged the building’s venerable history while also providing for a modern living by a growing family.
The redesign included the addition of a new eat-in kitchen, bedrooms, bathrooms, wrap around porch, and stone fireplaces. To begin the transforming restoration, the team designed a generous, twenty-four square foot kitchen addition with custom, farmers-style cabinetry and timber framing. The team walked the homeowners through each detail the cabinetry layout, materials, and finishes. Salvaged materials were used and authentic craftsmanship lent a sense of place and history to the fabric of the space.
The new master suite included a cathedral ceiling showcasing beautifully worn salvaged timbers. The team continued with the farm theme, using sliding barn doors to separate the custom-designed master bath and closet. The new second-floor hallway features a bold, red floor while new transoms in each bedroom let in plenty of light. A summer stair, detailed and crafted with authentic details, was added for additional access and charm.
Finally, a welcoming farmer’s porch wraps around the side entry, connecting to the rear yard via a gracefully engineered grade. This large outdoor space provides seating for large groups of people to visit and dine next to the beautiful outdoor landscape and the new exterior stone fireplace.
Though it had temporarily lost its identity, with the help of the team at Cummings Architects, this lovely farmhouse has regained not only its former charm but also a new life through beautifully integrated modern features designed for today’s family.
Photo by Eric Roth
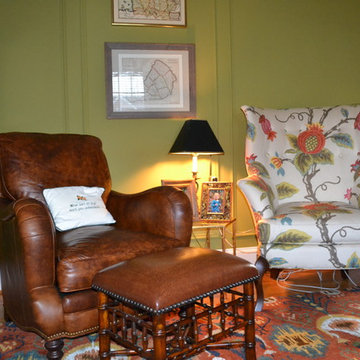
H. Jarvis
Photo of a mid-sized transitional enclosed living room in Richmond with a library, green walls and light hardwood floors.
Photo of a mid-sized transitional enclosed living room in Richmond with a library, green walls and light hardwood floors.
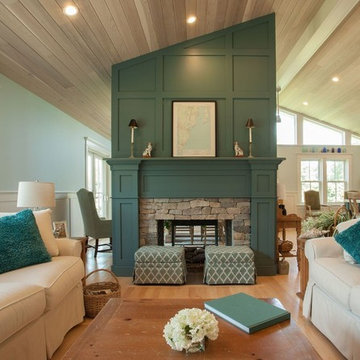
Design ideas for a mid-sized beach style open concept living room in Providence with blue walls, light hardwood floors, a two-sided fireplace, a stone fireplace surround and a wall-mounted tv.
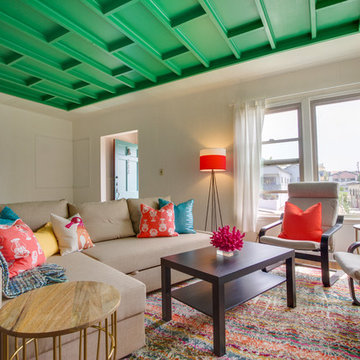
This is an example of a mid-sized beach style living room in San Diego with white walls, light hardwood floors and a freestanding tv.
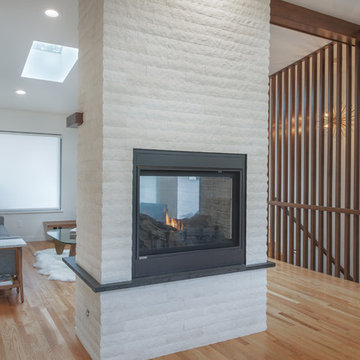
Design by: H2D Architecture + Design
www.h2darchitects.com
Built by: Carlisle Classic Homes
Photos: Christopher Nelson Photography
Inspiration for a midcentury living room in Seattle with white walls, light hardwood floors, a two-sided fireplace, a brick fireplace surround, multi-coloured floor and vaulted.
Inspiration for a midcentury living room in Seattle with white walls, light hardwood floors, a two-sided fireplace, a brick fireplace surround, multi-coloured floor and vaulted.

Large contemporary open concept living room in Los Angeles with white walls, light hardwood floors, a standard fireplace, a metal fireplace surround, a wall-mounted tv and beige floor.
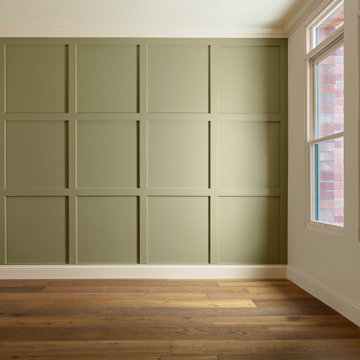
Design ideas for a large transitional open concept living room in Phoenix with a library, white walls, light hardwood floors, a ribbon fireplace, a brick fireplace surround, a wall-mounted tv and brown floor.
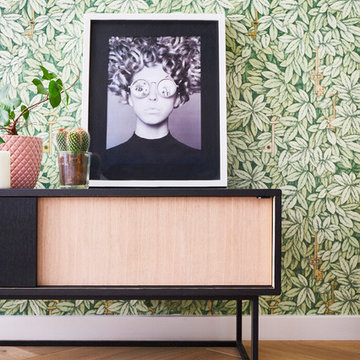
Aménagement et décoration d'une pièce de vie.
Design ideas for a mid-sized eclectic open concept living room in Nantes with white walls and light hardwood floors.
Design ideas for a mid-sized eclectic open concept living room in Nantes with white walls and light hardwood floors.
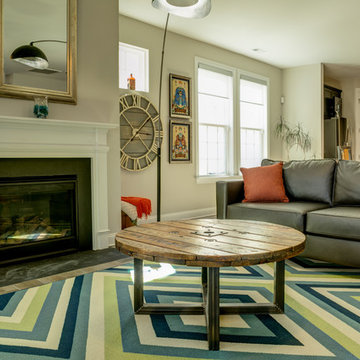
Spool Coffee table made from reclaimed corning industrial wire cable spool and fabricated steel legs.
Inspiration for a mid-sized transitional formal open concept living room in Raleigh with grey walls, light hardwood floors, a standard fireplace, a metal fireplace surround, no tv and brown floor.
Inspiration for a mid-sized transitional formal open concept living room in Raleigh with grey walls, light hardwood floors, a standard fireplace, a metal fireplace surround, no tv and brown floor.
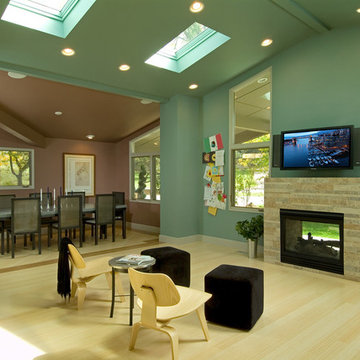
Photo of a mid-sized midcentury formal open concept living room in Denver with green walls, light hardwood floors, a two-sided fireplace, a tile fireplace surround and a wall-mounted tv.
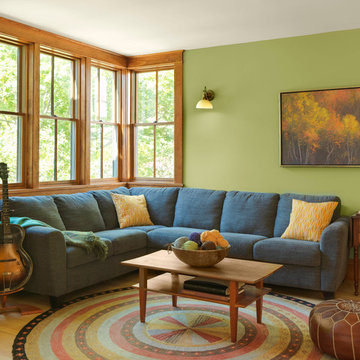
Susan Teare Photography
This is an example of a mid-sized living room in Burlington with green walls, light hardwood floors, a stone fireplace surround and a wood stove.
This is an example of a mid-sized living room in Burlington with green walls, light hardwood floors, a stone fireplace surround and a wood stove.
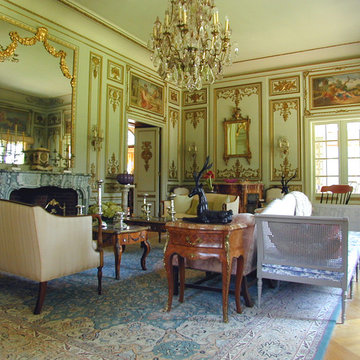
Photo of a large traditional formal enclosed living room in Boston with green walls, light hardwood floors, a standard fireplace, a stone fireplace surround, no tv and beige floor.
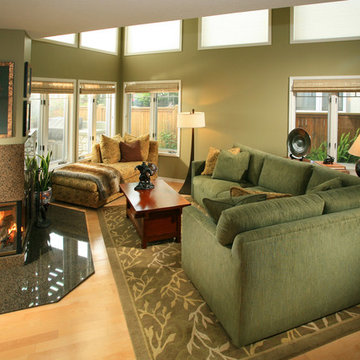
This entry/living room features maple wood flooring, Hubbardton Forge pendant lighting, and a Tansu Chest. A monochromatic color scheme of greens with warm wood give the space a tranquil feeling.
Photo by: Tom Queally
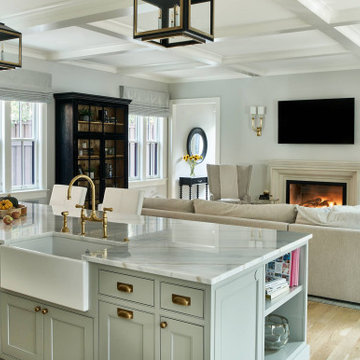
Inspiration for a transitional open concept living room in Denver with light hardwood floors, a standard fireplace, a wall-mounted tv, brown floor and coffered.
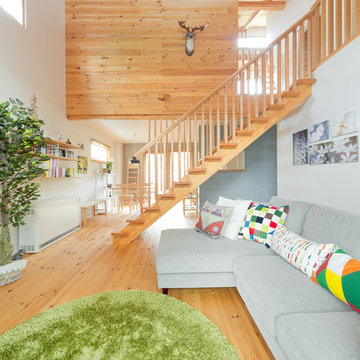
Inspiration for a scandinavian open concept living room in Other with white walls and light hardwood floors.
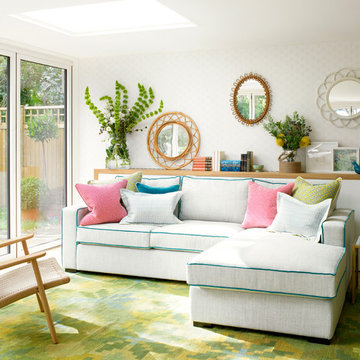
This living room is light and airy, due to the large french windows and roof light.
CLPM project manager tip - roof lights are a very effective way of adding natural daylight to rooms. Sunpipes are also effective, and both have the advantage of adding light without losing wall space.
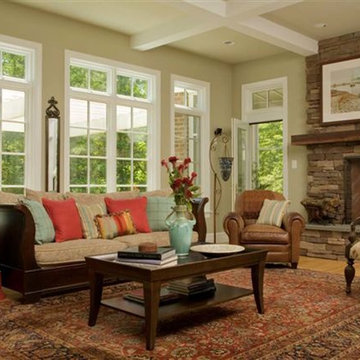
Tony Giammarino
Mid-sized traditional formal enclosed living room in Richmond with beige walls, light hardwood floors, a standard fireplace, a stone fireplace surround, no tv and brown floor.
Mid-sized traditional formal enclosed living room in Richmond with beige walls, light hardwood floors, a standard fireplace, a stone fireplace surround, no tv and brown floor.
Green Living Room Design Photos with Light Hardwood Floors
3