Green Open Concept Living Room Design Photos
Refine by:
Budget
Sort by:Popular Today
1 - 20 of 3,004 photos
Item 1 of 3

This is an example of a mid-sized modern open concept living room in Melbourne with white walls, light hardwood floors, no fireplace and a wall-mounted tv.

Photo of a mid-sized midcentury open concept living room in Sydney with brown floor, beige walls and medium hardwood floors.

Contemporary living room
Inspiration for a large transitional open concept living room in Sydney with white walls, light hardwood floors, a two-sided fireplace, a wood fireplace surround and brown floor.
Inspiration for a large transitional open concept living room in Sydney with white walls, light hardwood floors, a two-sided fireplace, a wood fireplace surround and brown floor.
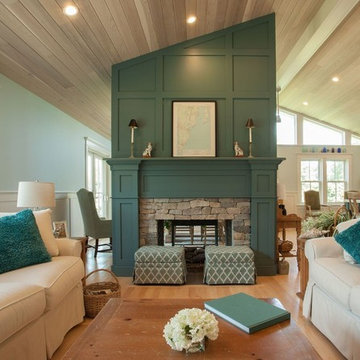
Design ideas for a beach style formal open concept living room in Providence with green walls, light hardwood floors, a two-sided fireplace, a stone fireplace surround and beige floor.
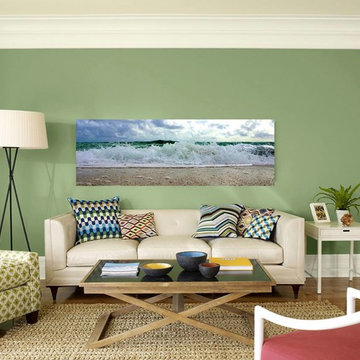
Large contemporary open concept living room in Chicago with green walls, light hardwood floors, no fireplace and brown floor.
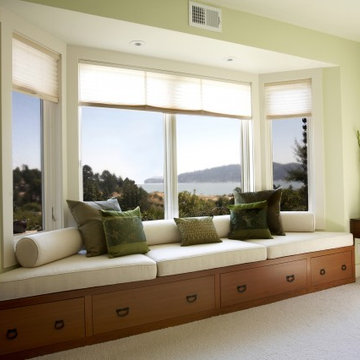
Window seat with storage
Inspiration for a mid-sized contemporary open concept living room in San Francisco with green walls, carpet and no fireplace.
Inspiration for a mid-sized contemporary open concept living room in San Francisco with green walls, carpet and no fireplace.

Our goal was to create an elegant current space that fit naturally into the architecture, utilizing tailored furniture and subtle tones and textures. We wanted to make the space feel lighter, open, and spacious both for entertaining and daily life. The fireplace received a face lift with a bright white paint job and a black honed slab hearth. We thoughtfully incorporated durable fabrics and materials as our client's home life includes dogs and children.
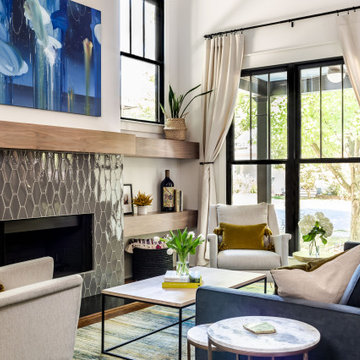
©Jeff Herr Photography, Inc.
Design ideas for a transitional formal open concept living room in Atlanta with white walls, a ribbon fireplace, a tile fireplace surround, no tv, medium hardwood floors and brown floor.
Design ideas for a transitional formal open concept living room in Atlanta with white walls, a ribbon fireplace, a tile fireplace surround, no tv, medium hardwood floors and brown floor.
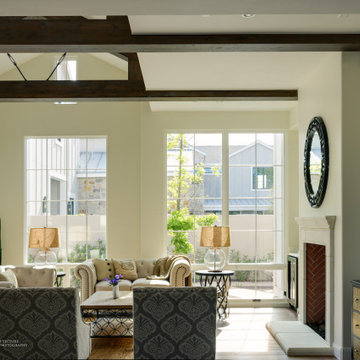
A fresh interpretation of the western farmhouse, The Sycamore, with its high pitch rooflines, custom interior trusses, and reclaimed hardwood floors offers irresistible modern warmth.
When merging the past indigenous citrus farms with today’s modern aesthetic, the result is a celebration of the Western Farmhouse. The goal was to craft a community canvas where homes exist as a supporting cast to an overall community composition. The extreme continuity in form, materials, and function allows the residents and their lives to be the focus rather than architecture. The unified architectural canvas catalyzes a sense of community rather than the singular aesthetic expression of 16 individual homes. This sense of community is the basis for the culture of The Sycamore.
The western farmhouse revival style embodied at The Sycamore features elegant, gabled structures, open living spaces, porches, and balconies. Utilizing the ideas, methods, and materials of today, we have created a modern twist on an American tradition. While the farmhouse essence is nostalgic, the cool, modern vibe brings a balance of beauty and efficiency. The modern aura of the architecture offers calm, restoration, and revitalization.
Located at 37th Street and Campbell in the western portion of the popular Arcadia residential neighborhood in Central Phoenix, the Sycamore is surrounded by some of Central Phoenix’s finest amenities, including walkable access to premier eateries such as La Grande Orange, Postino, North, and Chelsea’s Kitchen.
Project Details: The Sycamore, Phoenix, AZ
Architecture: Drewett Works
Builder: Sonora West Development
Developer: EW Investment Funding
Interior Designer: Homes by 1962
Photography: Alexander Vertikoff
Awards:
Gold Nugget Award of Merit – Best Single Family Detached Home 3,500-4,500 sq ft
Gold Nugget Award of Merit – Best Residential Detached Collection of the Year
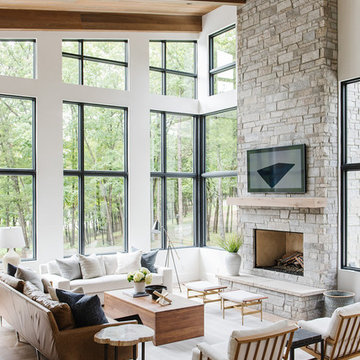
This is an example of a large country open concept living room in Salt Lake City with white walls, light hardwood floors, a standard fireplace, a stone fireplace surround, a wall-mounted tv and beige floor.
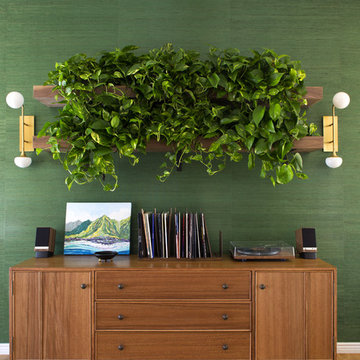
A living green wall steals the show in this living room remodel. The walls are covered in a green grasscloth wallpaper. 2 brass wall sconces flank the thick wooden shelving. Centered on the wall is a vintage wooden console that holds the owner's record collection and a vintage record player.
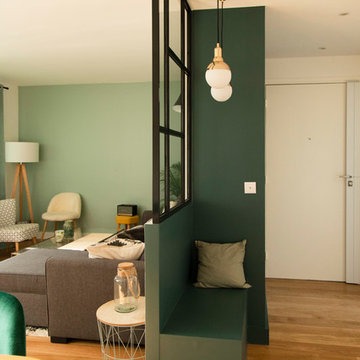
Le sur-mesure et le vert à l'honneur. Nous avons rénové cet appartement pour un couple sans enfant. Ce chantier a demandé 8 menuiseries, toutes sur-mesure (SDB, cuisine, verrière).
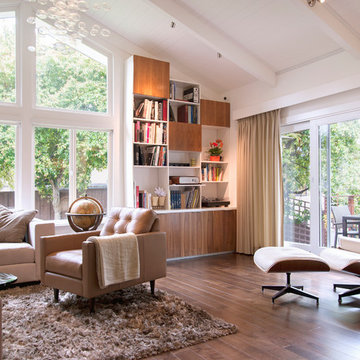
Arnona Oren
Mid-sized contemporary open concept living room in San Francisco with white walls, no fireplace, no tv, brown floor and medium hardwood floors.
Mid-sized contemporary open concept living room in San Francisco with white walls, no fireplace, no tv, brown floor and medium hardwood floors.
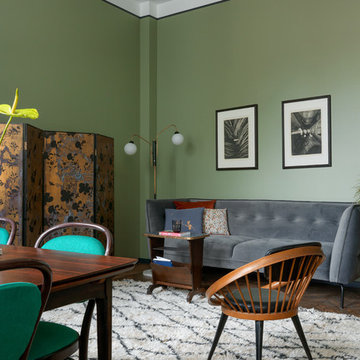
Design ideas for an eclectic formal open concept living room in Moscow with green walls, medium hardwood floors and brown floor.
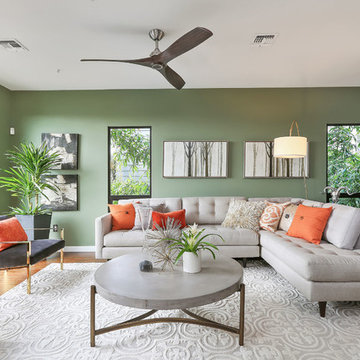
Inspiration for a transitional formal open concept living room in Other with green walls, medium hardwood floors and brown floor.
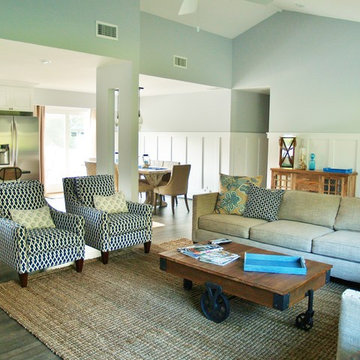
The cathedral ceiling and open floor plan make this room the perfect centerpiece of this home!
Inspiration for a mid-sized beach style formal open concept living room in New York with blue walls and medium hardwood floors.
Inspiration for a mid-sized beach style formal open concept living room in New York with blue walls and medium hardwood floors.
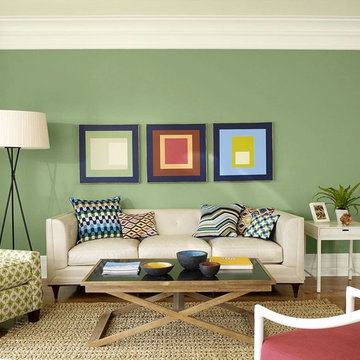
Photo of a mid-sized transitional formal open concept living room in San Diego with green walls, dark hardwood floors and no fireplace.
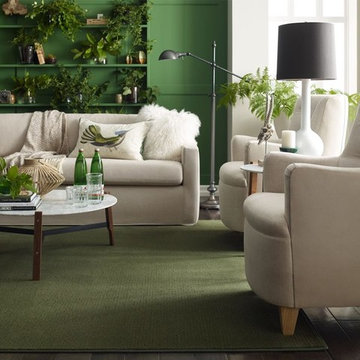
Inspiration for a mid-sized transitional open concept living room in San Diego with green walls, dark hardwood floors, no fireplace and brown floor.
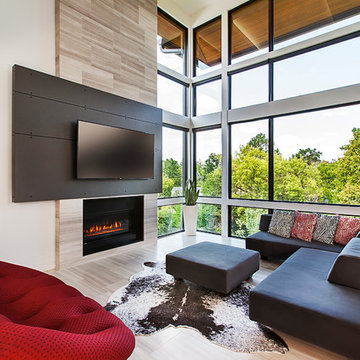
Photo of a mid-sized contemporary open concept living room in Detroit with a standard fireplace, a wall-mounted tv, beige walls and light hardwood floors.
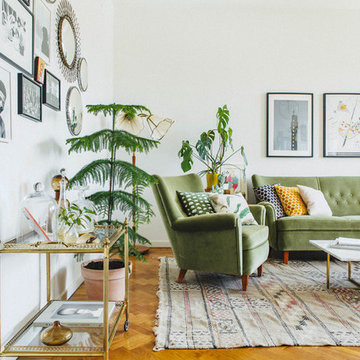
Nadja Endler
Photo of a mid-sized scandinavian formal open concept living room in Stockholm with white walls, medium hardwood floors, no fireplace and no tv.
Photo of a mid-sized scandinavian formal open concept living room in Stockholm with white walls, medium hardwood floors, no fireplace and no tv.
Green Open Concept Living Room Design Photos
1