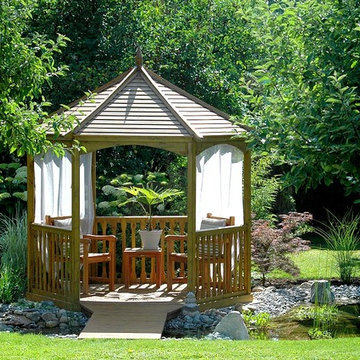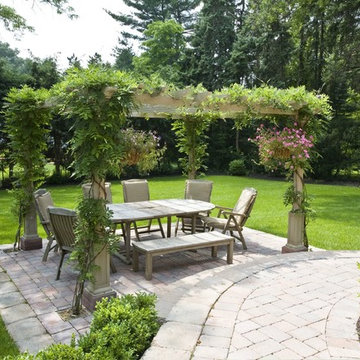Refine by:
Budget
Sort by:Popular Today
1 - 20 of 48 photos
Item 1 of 3
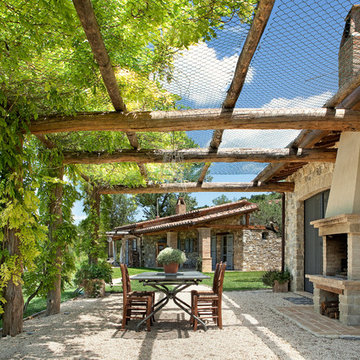
Inspiration for a mediterranean patio in New York with a pergola, gravel and with fireplace.
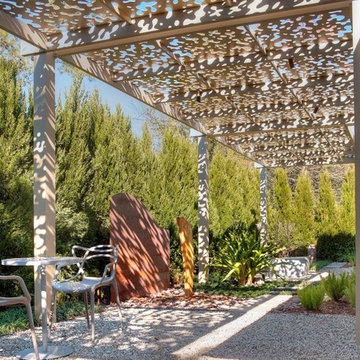
This shade arbor, located in The Woodlands, TX north of Houston, spans the entire length of the back yard. It combines a number of elements with custom structures that were constructed to emulate specific aspects of a Zen garden. The homeowner wanted a low-maintenance garden whose beauty could withstand the tough seasonal weather that strikes the area at various times of the year. He also desired a mood-altering aesthetic that would relax the senses and calm the mind. Most importantly, he wanted this meditative environment completely shielded from the outside world so he could find serenity in total privacy.
The most unique design element in this entire project is the roof of the shade arbor itself. It features a “negative space” leaf pattern that was designed in a software suite and cut out of the metal with a water jet cutter. Each form in the pattern is loosely suggestive of either a leaf, or a cluster of leaves.
These small, negative spaces cut from the metal are the source of the structure’ powerful visual and emotional impact. During the day, sunlight shines down and highlights columns, furniture, plantings, and gravel with a blend of dappling and shade that make you feel like you are sitting under the branches of a tree.
At night, the effects are even more brilliant. Skillfully concealed lights mounted on the trusses reflect off the steel in places, while in other places they penetrate the negative spaces, cascading brilliant patterns of ambient light down on vegetation, hardscape, and water alike.
The shade arbor shelters two gravel patios that are almost identical in space. The patio closest to the living room features a mini outdoor dining room, replete with tables and chairs. The patio is ornamented with a blend of ornamental grass, a small human figurine sculpture, and mid-level impact ground cover.
Gravel was chosen as the preferred hardscape material because of its Zen-like connotations. It is also remarkably soft to walk on, helping to set the mood for a relaxed afternoon in the dappled shade of gently filtered sunlight.
The second patio, spaced 15 feet away from the first, resides adjacent to the home at the opposite end of the shade arbor. Like its twin, it is also ornamented with ground cover borders, ornamental grasses, and a large urn identical to the first. Seating here is even more private and contemplative. Instead of a table and chairs, there is a large decorative concrete bench cut in the shape of a giant four-leaf clover.
Spanning the distance between these two patios, a bluestone walkway connects the two spaces. Along the way, its borders are punctuated in places by low-level ornamental grasses, a large flowering bush, another sculpture in the form of human faces, and foxtail ferns that spring up from a spread of river rock that punctuates the ends of the walkway.
The meditative quality of the shade arbor is reinforced by two special features. The first of these is a disappearing fountain that flows from the top of a large vertical stone embedded like a monolith in the other edges of the river rock. The drains and pumps to this fountain are carefully concealed underneath the covering of smooth stones, and the sound of the water is only barely perceptible, as if it is trying to force you to let go of your thoughts to hear it.
A large piece of core-10 steel, which is deliberately intended to rust quickly, rises up like an arced wall from behind the fountain stone. The dark color of the metal helps the casual viewer catch just a glimpse of light reflecting off the slow trickle of water that runs down the side of the stone into the river rock bed.
To complete the quiet moment that the shade arbor is intended to invoke, a thick wall of cypress trees rises up on all sides of the yard, completely shutting out the disturbances of the world with a comforting wall of living greenery that comforts the thoughts and emotions.
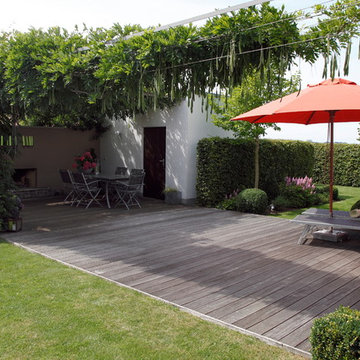
Martin Staffler, Gartenfotografie
Design ideas for a large contemporary backyard patio in Nuremberg with decking and no cover.
Design ideas for a large contemporary backyard patio in Nuremberg with decking and no cover.
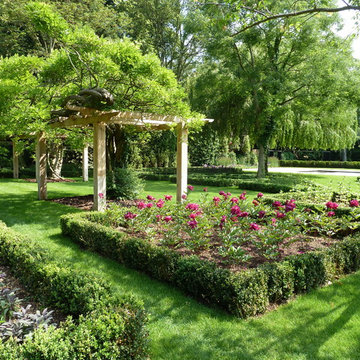
Design ideas for a mid-sized traditional formal garden in London with with flowerbed.
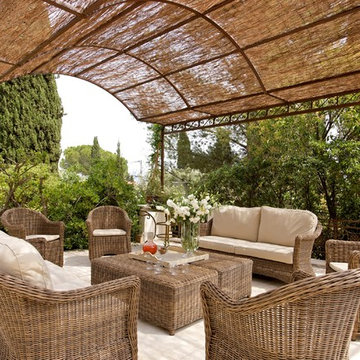
Crédit Christophe Rouffio
Mid-sized mediterranean backyard patio in Marseille with a pergola.
Mid-sized mediterranean backyard patio in Marseille with a pergola.
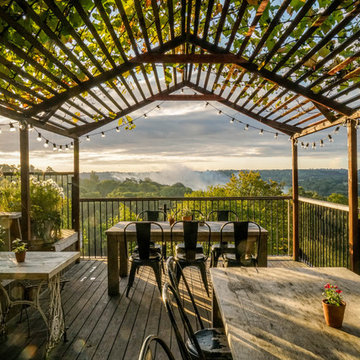
Harriet Farlam & Ben Chandler
Inspiration for a mid-sized country sloped deck in Kent with a garden path.
Inspiration for a mid-sized country sloped deck in Kent with a garden path.
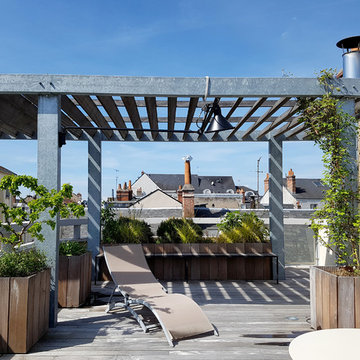
Photo of an industrial rooftop and rooftop deck with a container garden and a pergola.
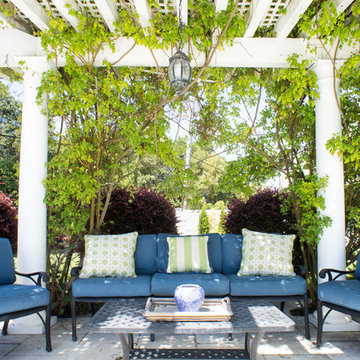
Photo: Hoi Ning Wong © 2014 Houzz
This is an example of a traditional patio in San Francisco with a pergola.
This is an example of a traditional patio in San Francisco with a pergola.
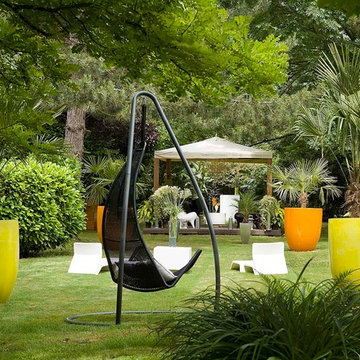
Inspiration for a large contemporary backyard formal garden in Paris with a container garden.
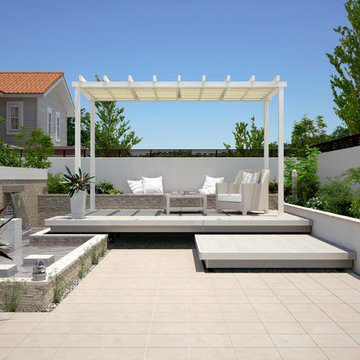
シックでモダンなガーデンフロア「ラステラ」に、木組み風のデザインでナチュラルな風合いの新型パーゴラ「ナチュレ」を組合わせて、庭に新感覚の<はなれ>を提案します。屋内から一歩外に出て非日常的な空間で、<はなれ>のあるリゾート感覚な暮らしを実現します。木々の香りやざわめき、小鳥のさえずりなどが聴こえ、そこにずっといたくなるような心地よさが体験できます。
掲載の商品は2017年4月14日(金)・15日(土)に、東京ビッグサイトで開催される「EXE(エクステリアエキシビション)2017」に出展します。
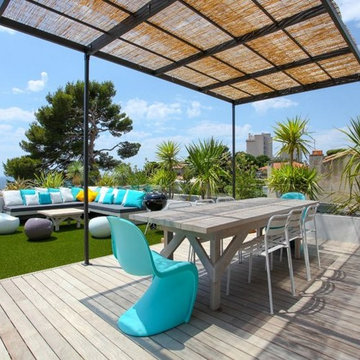
anthonytoulon.com
Large beach style rooftop and rooftop deck in Marseille with a pergola.
Large beach style rooftop and rooftop deck in Marseille with a pergola.
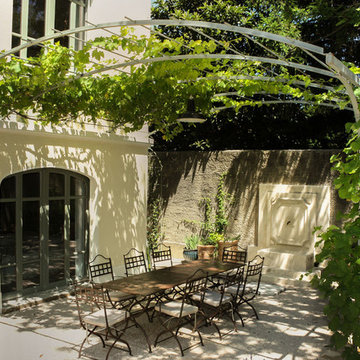
Design ideas for a large mediterranean front yard patio in Paris with a water feature and a pergola.
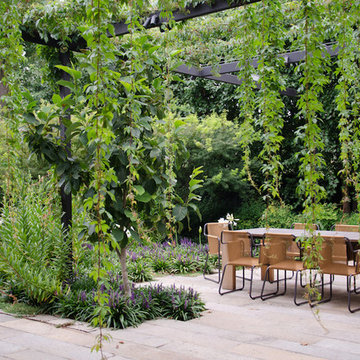
Inspiration for a contemporary backyard patio in Melbourne with concrete pavers and a pergola.
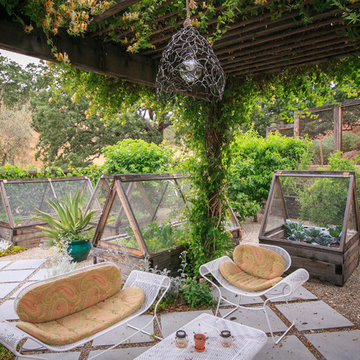
Joe Dodd
Design ideas for a country patio in Santa Barbara with concrete pavers, a pergola and a vegetable garden.
Design ideas for a country patio in Santa Barbara with concrete pavers, a pergola and a vegetable garden.
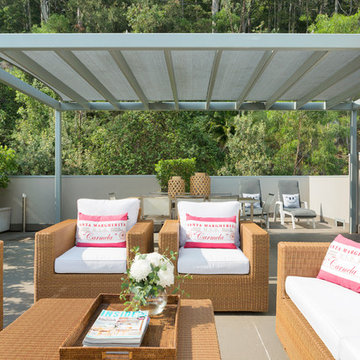
This is an example of a beach style deck in Cambridgeshire with a pergola.
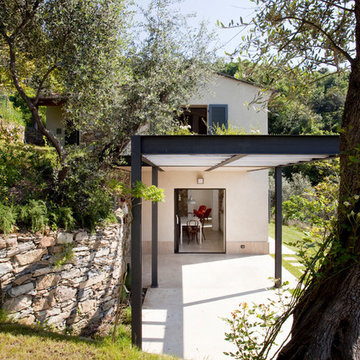
Progetto con A2BC
Mediterranean patio in Milan with natural stone pavers and a pergola.
Mediterranean patio in Milan with natural stone pavers and a pergola.
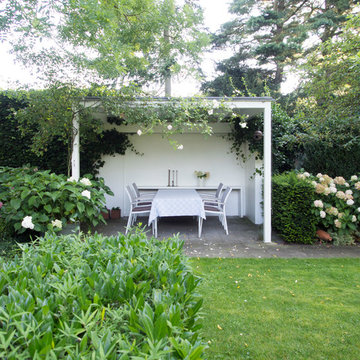
Überdachter Sitzplatz © Maria Simons
Photo of a mid-sized traditional side yard partial sun formal garden for summer in Dusseldorf with concrete pavers.
Photo of a mid-sized traditional side yard partial sun formal garden for summer in Dusseldorf with concrete pavers.
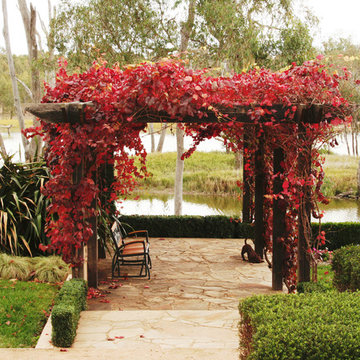
Large country full sun formal garden in Melbourne with natural stone pavers for fall.
Green Outdoor Design Ideas
1






