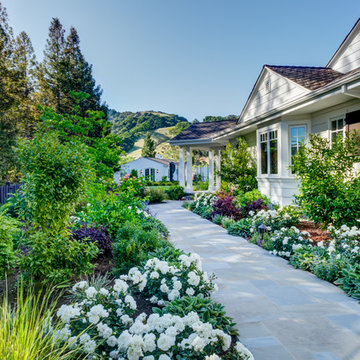Refine by:
Budget
Sort by:Popular Today
141 - 160 of 11,300 photos
Item 1 of 3
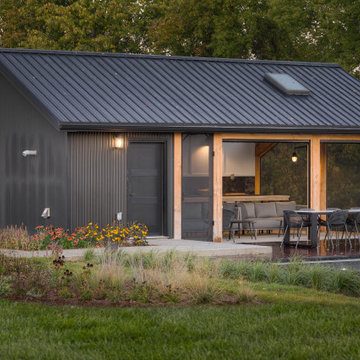
Design ideas for a large modern side yard rectangular pool in Toronto with a pool house and decking.
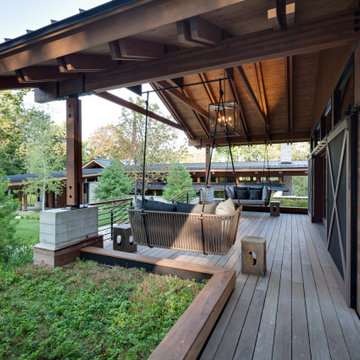
The owners requested a Private Resort that catered to their love for entertaining friends and family, a place where 2 people would feel just as comfortable as 42. Located on the western edge of a Wisconsin lake, the site provides a range of natural ecosystems from forest to prairie to water, allowing the building to have a more complex relationship with the lake - not merely creating large unencumbered views in that direction. The gently sloping site to the lake is atypical in many ways to most lakeside lots - as its main trajectory is not directly to the lake views - allowing for focus to be pushed in other directions such as a courtyard and into a nearby forest.
The biggest challenge was accommodating the large scale gathering spaces, while not overwhelming the natural setting with a single massive structure. Our solution was found in breaking down the scale of the project into digestible pieces and organizing them in a Camp-like collection of elements:
- Main Lodge: Providing the proper entry to the Camp and a Mess Hall
- Bunk House: A communal sleeping area and social space.
- Party Barn: An entertainment facility that opens directly on to a swimming pool & outdoor room.
- Guest Cottages: A series of smaller guest quarters.
- Private Quarters: The owners private space that directly links to the Main Lodge.
These elements are joined by a series green roof connectors, that merge with the landscape and allow the out buildings to retain their own identity. This Camp feel was further magnified through the materiality - specifically the use of Doug Fir, creating a modern Northwoods setting that is warm and inviting. The use of local limestone and poured concrete walls ground the buildings to the sloping site and serve as a cradle for the wood volumes that rest gently on them. The connections between these materials provided an opportunity to add a delicate reading to the spaces and re-enforce the camp aesthetic.
The oscillation between large communal spaces and private, intimate zones is explored on the interior and in the outdoor rooms. From the large courtyard to the private balcony - accommodating a variety of opportunities to engage the landscape was at the heart of the concept.
Overview
Chenequa, WI
Size
Total Finished Area: 9,543 sf
Completion Date
May 2013
Services
Architecture, Landscape Architecture, Interior Design
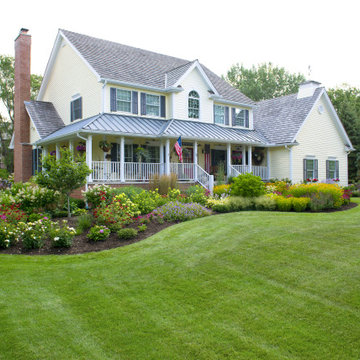
A large border bed sweeps around the corner of this Illinois home, framing the large porch. Plants are a mixture of long blooming perennials, flowering shrubs and ornamental grasses.
Renn Kuhnen Photography
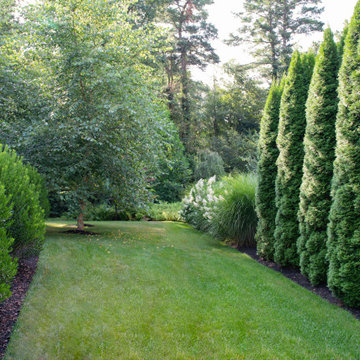
www.jfaynovakphotography.com
Inspiration for a large modern side yard partial sun formal garden for fall in Boston with a garden path and concrete pavers.
Inspiration for a large modern side yard partial sun formal garden for fall in Boston with a garden path and concrete pavers.
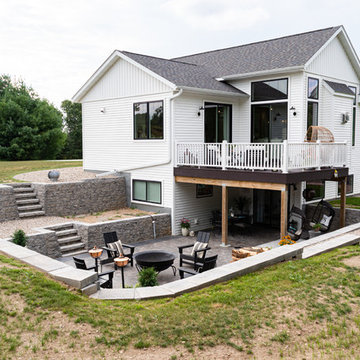
Large country side yard full sun formal garden in Other with a fire feature and concrete pavers for summer.
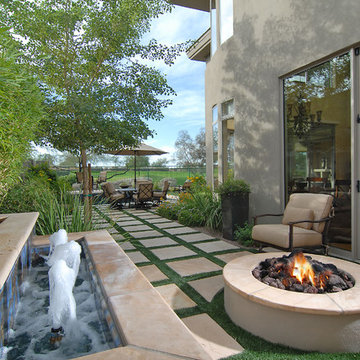
Design ideas for a mid-sized side yard garden in Phoenix with a water feature and decking.
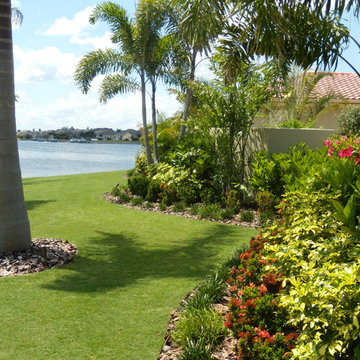
Large traditional side yard full sun formal garden in Tampa with a garden path and natural stone pavers for spring.
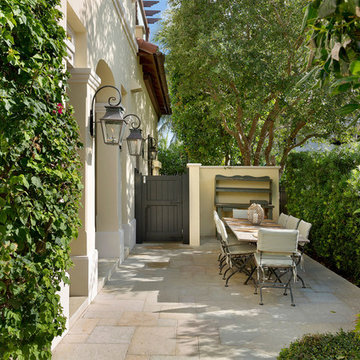
Patio
Inspiration for a mid-sized mediterranean side yard patio in Miami with stamped concrete and no cover.
Inspiration for a mid-sized mediterranean side yard patio in Miami with stamped concrete and no cover.
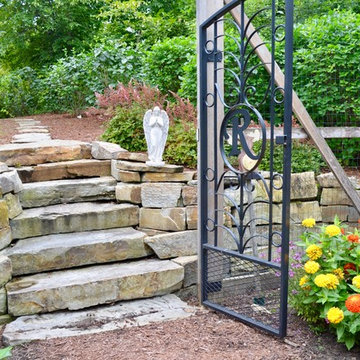
Photo of a large country side yard full sun garden for summer in Minneapolis with a vegetable garden and mulch.
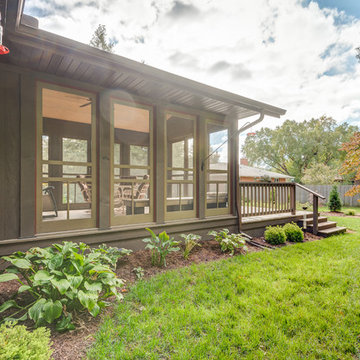
French doors open to cedar bead board ceilings that line a enclosed screened porch area. All natural materials, colors and textures are used to infuse nature and indoor living into one.
Buras Photography
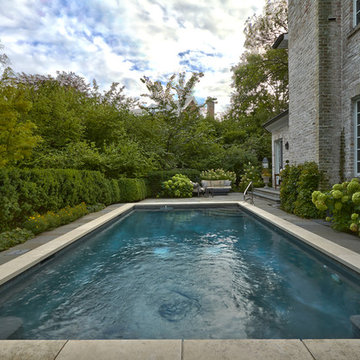
Request Free Quote
This sport pool measures 14'0" x 28'0", and is 3'6" deep at each end, 5'6" in the middle. Featuring an automatic safety cover with a custom stone lid system and Indiana Limestone coping, this pool epitomizes basic elegance.
The pool features "wedding cake" steps at one end and two corner benches at the opposite end. Photos by Rockit Projects
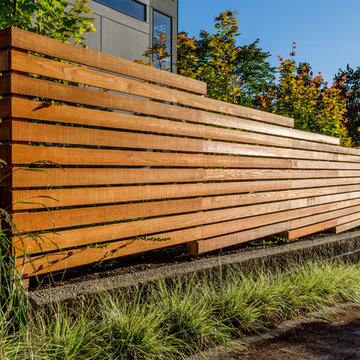
In Seattle's Fremont neighborhood SCJ Studio designed a new landscape to surround and set off a contemporary home by Coates Design Architects. The narrow spaces around the tall home needed structure and organization, and a thoughtful approach to layout and space programming. A concrete patio was installed with a Paloform Bento gas fire feature surrounded by lush, northwest planting. A horizontal board cedar fence provides privacy from the street and creates the cozy feeling of an outdoor room among the trees. LED low-voltage lighting by Kichler Lighting adds night-time warmth.
Photography by: Miranda Estes Photography
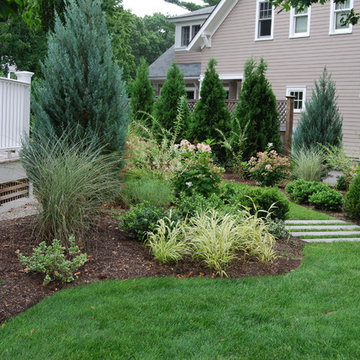
Blues stone treads create a passage from front to back yard. A combination of evergreens, deciduous shrubs, grasses ad perennials border the lawn.
Design ideas for a mid-sized traditional side yard full sun garden in Boston with natural stone pavers.
Design ideas for a mid-sized traditional side yard full sun garden in Boston with natural stone pavers.
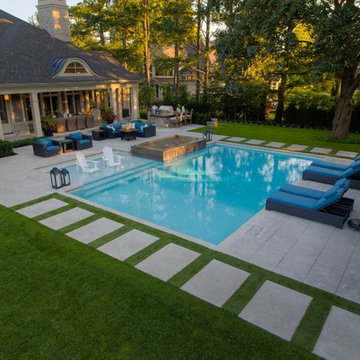
This large corner lot in Oakville had its large side yard transformed into an entertaining playground. A classic 20 x 34 custom concrete pool is surrounded by three separate lounge areas, one by the house, one poolside and another in the cabana.
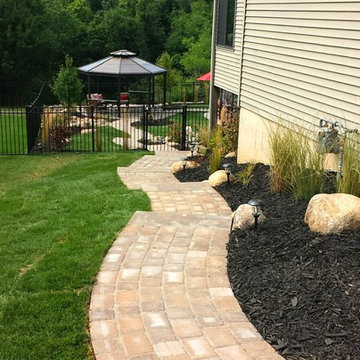
Design ideas for a large transitional side yard full sun garden in Cedar Rapids with concrete pavers.
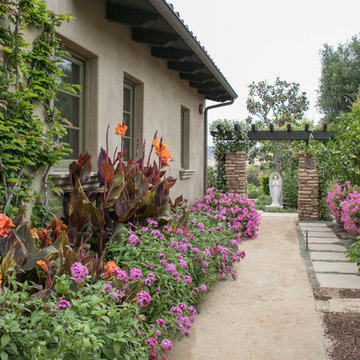
Inspiration for a mid-sized mediterranean side yard full sun formal garden for spring in San Diego with a garden path.
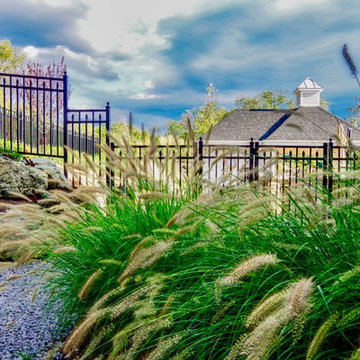
Inspiration for an expansive traditional side yard partial sun garden in Other with gravel.
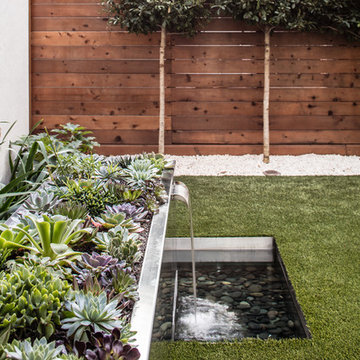
Design ideas for a small modern side yard full sun garden in Houston with a water feature and decking.
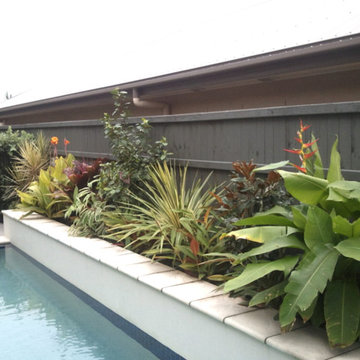
a group of tropical foliage and shrubs make a great backdrop to this pool
six months from planting
Design ideas for a small tropical side yard formal garden.
Design ideas for a small tropical side yard formal garden.
Green Outdoor Side Yard Design Ideas
8






