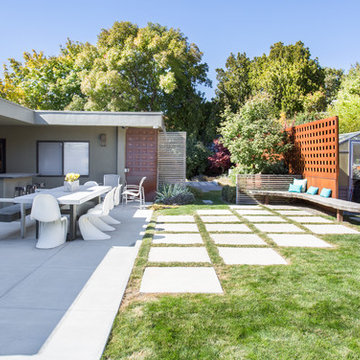Green Patio Design Ideas with a Roof Extension
Refine by:
Budget
Sort by:Popular Today
1 - 20 of 4,150 photos
Item 1 of 3

Outdoor dining area
This is an example of a mid-sized contemporary courtyard patio in Melbourne with concrete slab and a roof extension.
This is an example of a mid-sized contemporary courtyard patio in Melbourne with concrete slab and a roof extension.
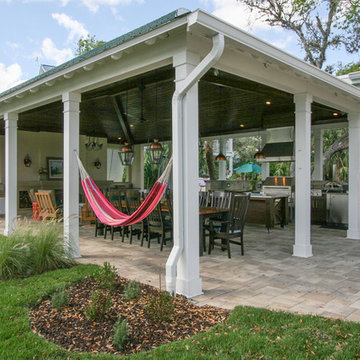
Challenge
This 2001 riverfront home was purchased by the owners in 2015 and immediately renovated. Progressive Design Build was hired at that time to remodel the interior, with tentative plans to remodel their outdoor living space as a second phase design/build remodel. True to their word, after completing the interior remodel, this young family turned to Progressive Design Build in 2017 to address known zoning regulations and restrictions in their backyard and build an outdoor living space that was fit for entertaining and everyday use.
The homeowners wanted a pool and spa, outdoor living room, kitchen, fireplace and covered patio. They also wanted to stay true to their home’s Old Florida style architecture while also adding a Jamaican influence to the ceiling detail, which held sentimental value to the homeowners who honeymooned in Jamaica.
Solution
To tackle the known zoning regulations and restrictions in the backyard, the homeowners researched and applied for a variance. With the variance in hand, Progressive Design Build sat down with the homeowners to review several design options. These options included:
Option 1) Modifications to the original pool design, changing it to be longer and narrower and comply with an existing drainage easement
Option 2) Two different layouts of the outdoor living area
Option 3) Two different height elevations and options for the fire pit area
Option 4) A proposed breezeway connecting the new area with the existing home
After reviewing the options, the homeowners chose the design that placed the pool on the backside of the house and the outdoor living area on the west side of the home (Option 1).
It was important to build a patio structure that could sustain a hurricane (a Southwest Florida necessity), and provide substantial sun protection. The new covered area was supported by structural columns and designed as an open-air porch (with no screens) to allow for an unimpeded view of the Caloosahatchee River. The open porch design also made the area feel larger, and the roof extension was built with substantial strength to survive severe weather conditions.
The pool and spa were connected to the adjoining patio area, designed to flow seamlessly into the next. The pool deck was designed intentionally in a 3-color blend of concrete brick with freeform edge detail to mimic the natural river setting. Bringing the outdoors inside, the pool and fire pit were slightly elevated to create a small separation of space.
Result
All of the desirable amenities of a screened porch were built into an open porch, including electrical outlets, a ceiling fan/light kit, TV, audio speakers, and a fireplace. The outdoor living area was finished off with additional storage for cushions, ample lighting, an outdoor dining area, a smoker, a grill, a double-side burner, an under cabinet refrigerator, a major ventilation system, and water supply plumbing that delivers hot and cold water to the sinks.
Because the porch is under a roof, we had the option to use classy woods that would give the structure a natural look and feel. We chose a dark cypress ceiling with a gloss finish, replicating the same detail that the homeowners experienced in Jamaica. This created a deep visceral and emotional reaction from the homeowners to their new backyard.
The family now spends more time outdoors enjoying the sights, sounds and smells of nature. Their professional lives allow them to take a trip to paradise right in their backyard—stealing moments that reflect on the past, but are also enjoyed in the present.
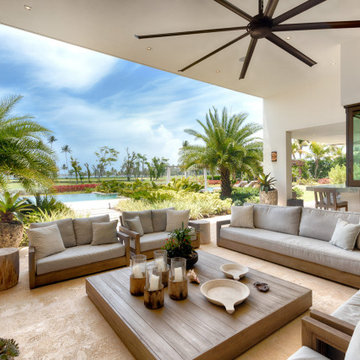
Design ideas for a tropical patio in Other with natural stone pavers and a roof extension.
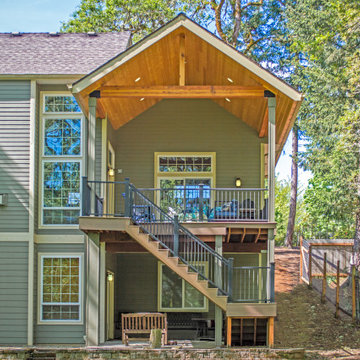
The original deck was resurfaced with TimberTech Legacy composite decking and the railing replaced with TimberTech Impressions hand rail. To make the deck more usable, the gable end patio cover was added to provide both protection from the rain and shade from the sun.
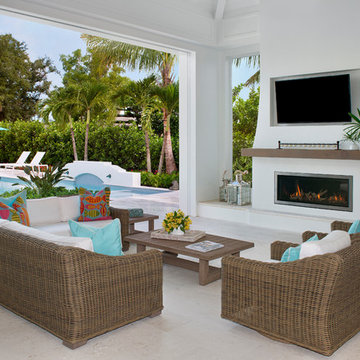
Photo of a beach style backyard patio in Miami with a roof extension and with fireplace.
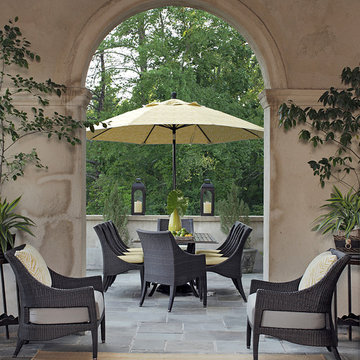
The Athena outdoor wicker furniture collection features curved arms and revealed cushions. It is hand-woven with our N-dura™ Resin wicker in a Black Walnut finish. The anodized aluminum feet ensure that the collection will enhance life’s best moments for years to come.
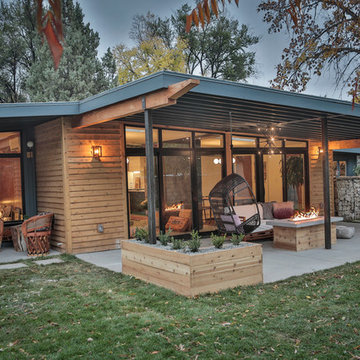
Christa Tippmann Photography
Midcentury backyard patio in Denver with a fire feature, concrete slab and a roof extension.
Midcentury backyard patio in Denver with a fire feature, concrete slab and a roof extension.
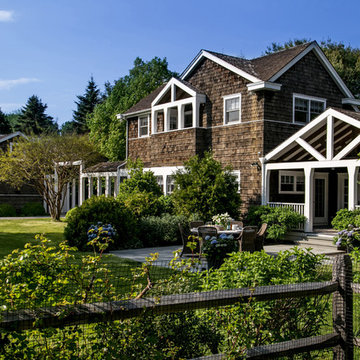
Interior Design, Custom Furniture Design, & Art Curation by Chango & Co.
Photography by Raquel Langworthy
Shop the East Hampton New Traditional accessories at the Chango Shop!
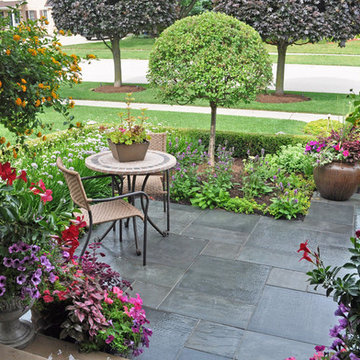
As they walk out the front door this is the colorful view that greets the client.
Small contemporary front yard patio in Chicago with a container garden, natural stone pavers and a roof extension.
Small contemporary front yard patio in Chicago with a container garden, natural stone pavers and a roof extension.
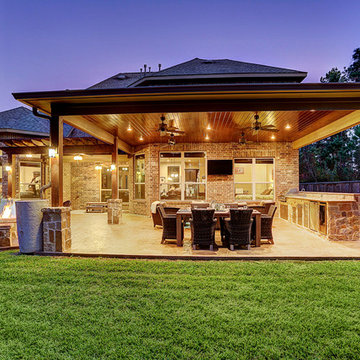
This gorgeous covered patio has both a roof extension and a cedar pergola with a traditional hill country twist. Complete with an outdoor kitchen, fire feature, sitting area in the living area and kitchen. Perfect place to lounge and watch TV, have dinner or just relax and enjoy the view. There are 4 ceiling fans for the summer days and a beautiful fire pit for the winter nights!
TK Images
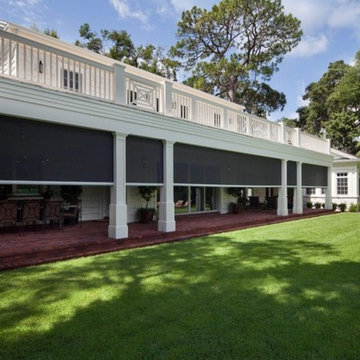
Design ideas for a large traditional backyard patio in Orange County with a roof extension and brick pavers.
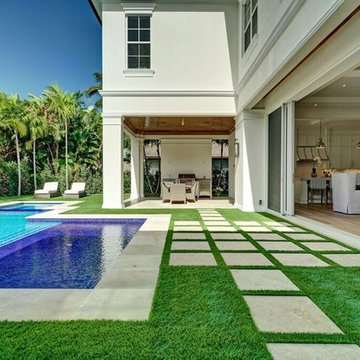
Jim Walton
Design ideas for a large tropical backyard patio in Miami with a roof extension and concrete pavers.
Design ideas for a large tropical backyard patio in Miami with a roof extension and concrete pavers.
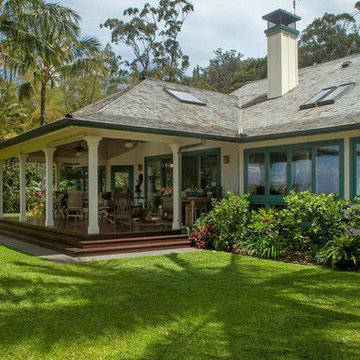
Fabulous Outdoor Living Space
Inspiration for a mid-sized transitional backyard patio in Hawaii with an outdoor kitchen, decking and a roof extension.
Inspiration for a mid-sized transitional backyard patio in Hawaii with an outdoor kitchen, decking and a roof extension.
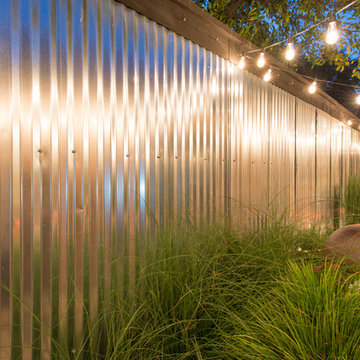
Michael Hunter
Photo of a small eclectic side yard patio in Dallas with a container garden, stamped concrete and a roof extension.
Photo of a small eclectic side yard patio in Dallas with a container garden, stamped concrete and a roof extension.
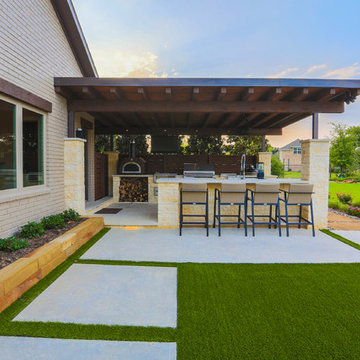
Outdoor kitchen with bar top seating.
Photography: Daniel Driensky
Design ideas for a large transitional backyard patio in Dallas with an outdoor kitchen, natural stone pavers and a roof extension.
Design ideas for a large transitional backyard patio in Dallas with an outdoor kitchen, natural stone pavers and a roof extension.
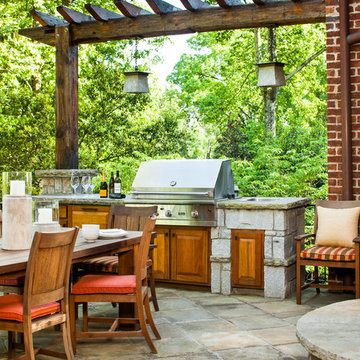
Photography by Jeff Herr
Photo of a large transitional backyard patio in Atlanta with concrete pavers and a roof extension.
Photo of a large transitional backyard patio in Atlanta with concrete pavers and a roof extension.
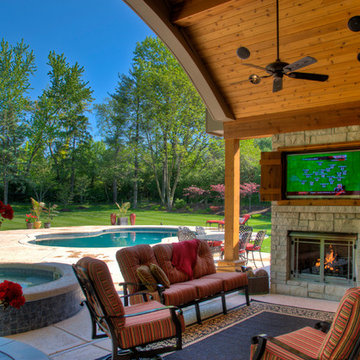
This beautiful Town and Country outdoor room consists of a covered patio connecting the home to the pool area. The tall arched ceiling is stained cedar with recessed lighting, speakers and ceiling fans. The fireplace is gas and is faced with cultured stone. Retractable solar wall screens block the heat and glare of the sun as well as some wind on the west side.
Photo by Gordon Kummer

Architecture: Noble Johnson Architects
Interior Design: Rachel Hughes - Ye Peddler
Photography: Studiobuell | Garett Buell
Photo of an expansive traditional backyard patio in Nashville with natural stone pavers and a roof extension.
Photo of an expansive traditional backyard patio in Nashville with natural stone pavers and a roof extension.
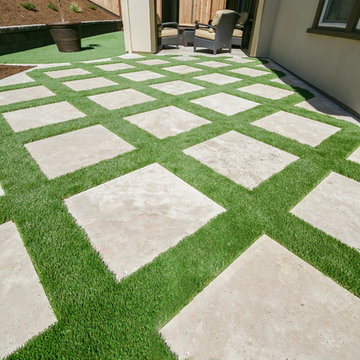
This is an example of a mid-sized contemporary backyard patio in San Francisco with concrete pavers and a roof extension.
Green Patio Design Ideas with a Roof Extension
1
