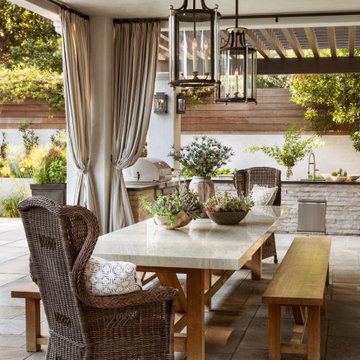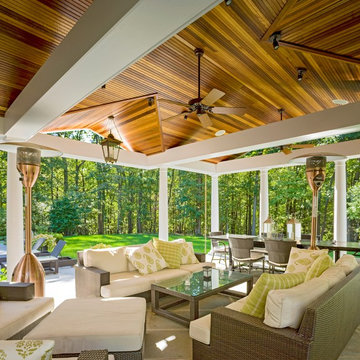Patio Design Ideas with a Roof Extension
Refine by:
Budget
Sort by:Popular Today
1 - 20 of 41,903 photos
Item 1 of 2

This is an example of a large contemporary backyard patio in Perth with an outdoor kitchen, concrete slab and a roof extension.
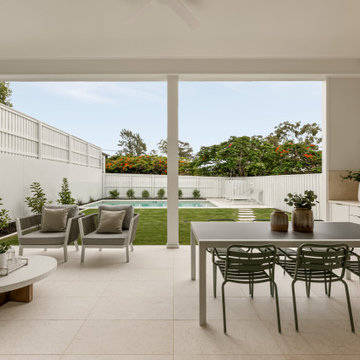
This is an example of a modern patio in Brisbane with tile and a roof extension.
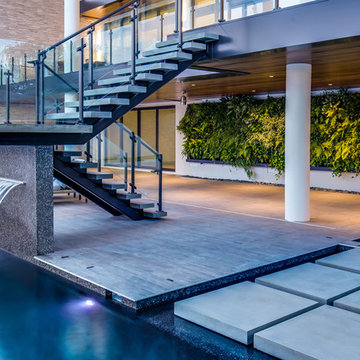
Photo of a large contemporary backyard patio in Tampa with a vertical garden, a roof extension and concrete slab.
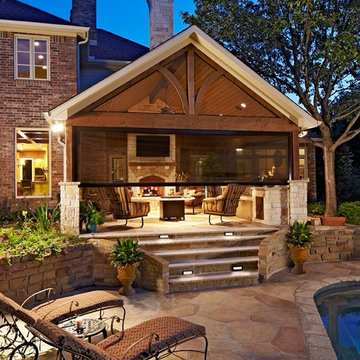
Photography by Ken Vaughan
Inspiration for a large traditional backyard patio in Dallas with an outdoor kitchen, a roof extension and natural stone pavers.
Inspiration for a large traditional backyard patio in Dallas with an outdoor kitchen, a roof extension and natural stone pavers.
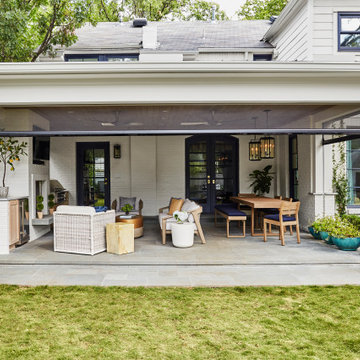
Covered Patio Addition with animated screen
Inspiration for a large traditional backyard patio in Dallas with with fireplace, natural stone pavers and a roof extension.
Inspiration for a large traditional backyard patio in Dallas with with fireplace, natural stone pavers and a roof extension.
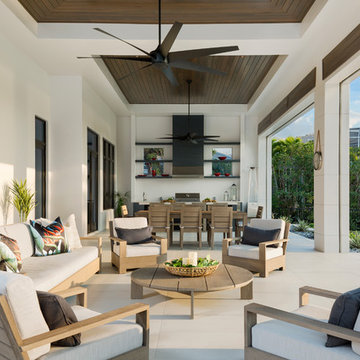
Inspiration for a large modern backyard patio in Miami with an outdoor kitchen, tile and a roof extension.
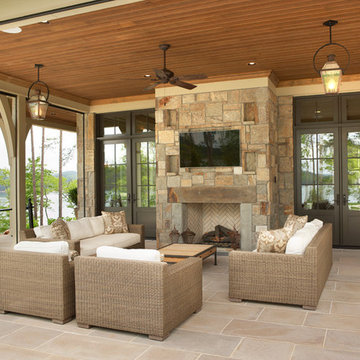
Lake Front Country Estate Outdoor Living, designed by Tom Markalunas, built by Resort Custom Homes. Photography by Rachael Boling.
This is an example of a large traditional backyard patio in Other with natural stone pavers and a roof extension.
This is an example of a large traditional backyard patio in Other with natural stone pavers and a roof extension.
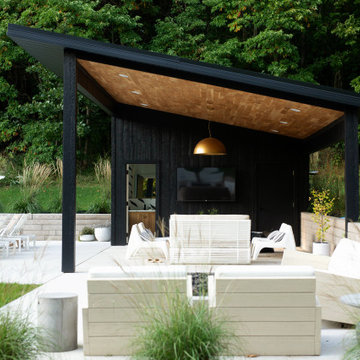
Design ideas for a contemporary patio in Grand Rapids with concrete slab and a roof extension.
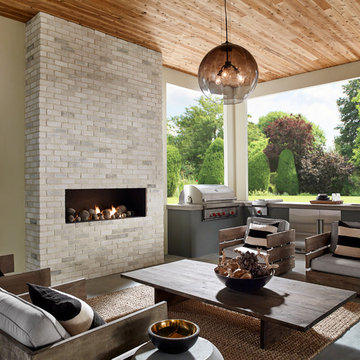
Stone: Chalkdust - TundraBrick
TundraBrick is a classically-shaped profile with all the surface character you could want. Slightly squared edges are chiseled and worn as if they’d braved the elements for decades. TundraBrick is roughly 2.5″ high and 7.875″ long.
Get a Sample of Chalkdust: http://www.eldoradostone.com/products/tundrabrick/chalk-dust/
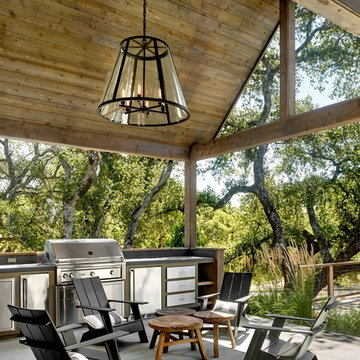
This is an example of a country patio in San Francisco with an outdoor kitchen and a roof extension.
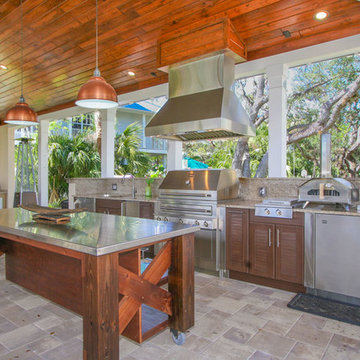
Challenge
This 2001 riverfront home was purchased by the owners in 2015 and immediately renovated. Progressive Design Build was hired at that time to remodel the interior, with tentative plans to remodel their outdoor living space as a second phase design/build remodel. True to their word, after completing the interior remodel, this young family turned to Progressive Design Build in 2017 to address known zoning regulations and restrictions in their backyard and build an outdoor living space that was fit for entertaining and everyday use.
The homeowners wanted a pool and spa, outdoor living room, kitchen, fireplace and covered patio. They also wanted to stay true to their home’s Old Florida style architecture while also adding a Jamaican influence to the ceiling detail, which held sentimental value to the homeowners who honeymooned in Jamaica.
Solution
To tackle the known zoning regulations and restrictions in the backyard, the homeowners researched and applied for a variance. With the variance in hand, Progressive Design Build sat down with the homeowners to review several design options. These options included:
Option 1) Modifications to the original pool design, changing it to be longer and narrower and comply with an existing drainage easement
Option 2) Two different layouts of the outdoor living area
Option 3) Two different height elevations and options for the fire pit area
Option 4) A proposed breezeway connecting the new area with the existing home
After reviewing the options, the homeowners chose the design that placed the pool on the backside of the house and the outdoor living area on the west side of the home (Option 1).
It was important to build a patio structure that could sustain a hurricane (a Southwest Florida necessity), and provide substantial sun protection. The new covered area was supported by structural columns and designed as an open-air porch (with no screens) to allow for an unimpeded view of the Caloosahatchee River. The open porch design also made the area feel larger, and the roof extension was built with substantial strength to survive severe weather conditions.
The pool and spa were connected to the adjoining patio area, designed to flow seamlessly into the next. The pool deck was designed intentionally in a 3-color blend of concrete brick with freeform edge detail to mimic the natural river setting. Bringing the outdoors inside, the pool and fire pit were slightly elevated to create a small separation of space.
Result
All of the desirable amenities of a screened porch were built into an open porch, including electrical outlets, a ceiling fan/light kit, TV, audio speakers, and a fireplace. The outdoor living area was finished off with additional storage for cushions, ample lighting, an outdoor dining area, a smoker, a grill, a double-side burner, an under cabinet refrigerator, a major ventilation system, and water supply plumbing that delivers hot and cold water to the sinks.
Because the porch is under a roof, we had the option to use classy woods that would give the structure a natural look and feel. We chose a dark cypress ceiling with a gloss finish, replicating the same detail that the homeowners experienced in Jamaica. This created a deep visceral and emotional reaction from the homeowners to their new backyard.
The family now spends more time outdoors enjoying the sights, sounds and smells of nature. Their professional lives allow them to take a trip to paradise right in their backyard—stealing moments that reflect on the past, but are also enjoyed in the present.
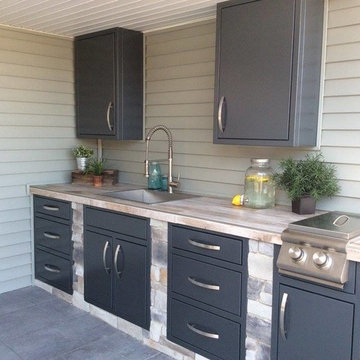
Mid-sized transitional backyard patio in Other with an outdoor kitchen, concrete slab and a roof extension.
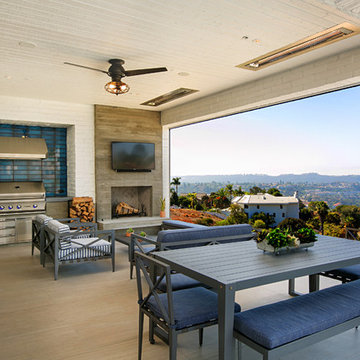
Design ideas for a country patio in San Diego with an outdoor kitchen and a roof extension.
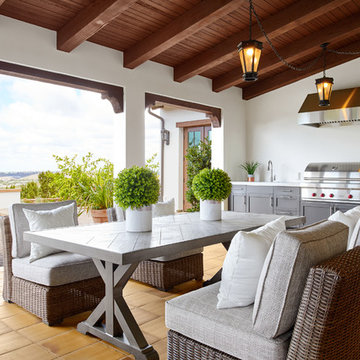
fabulous photos by Tsutsumida
Large mediterranean backyard patio in Orange County with an outdoor kitchen, concrete pavers and a roof extension.
Large mediterranean backyard patio in Orange County with an outdoor kitchen, concrete pavers and a roof extension.
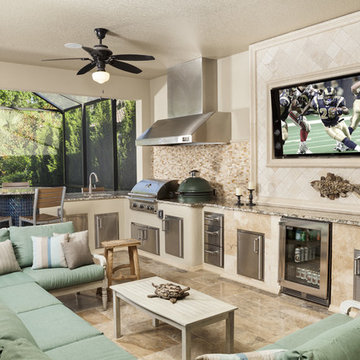
The screened, open plan kitchen and media room offer space for family and friends to gather while delicious meals are prepared using the Fire Magic grill and Big Green Egg ceramic charcoal grill; drinks are kept cool in the refrigerator by Perlick. Plenty of room for everyone to comfortably relax on the sectional sofa by Patio Renaissance. The tile backsplash mirrors the fireplace’s brick face, providing visual continuity across the outdoor spaces.
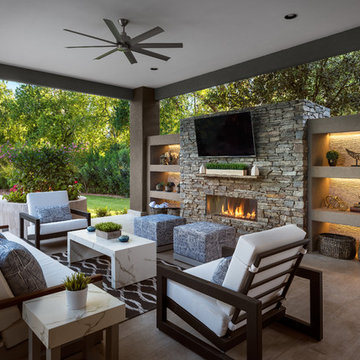
Ocean Collection sofa with ironwood arms. Romeo club chairs with Sunbrella cushions. Dekton top side tables and coffee table.
Design ideas for a large contemporary backyard patio in Phoenix with tile, a roof extension and with fireplace.
Design ideas for a large contemporary backyard patio in Phoenix with tile, a roof extension and with fireplace.
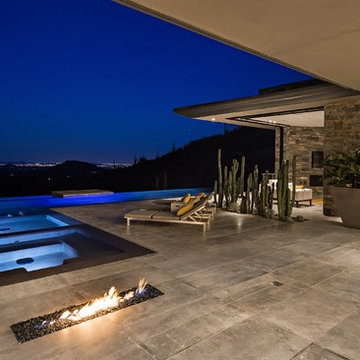
Nestled in its own private and gated 10 acre hidden canyon this spectacular home offers serenity and tranquility with million dollar views of the valley beyond. Walls of glass bring the beautiful desert surroundings into every room of this 7500 SF luxurious retreat. Thompson photographic
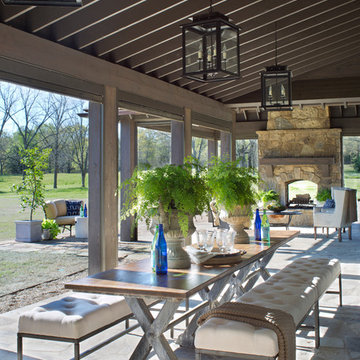
Overlooking the lake and with rollaway screens
Design ideas for a country backyard patio in Austin with a fire feature, natural stone pavers and a roof extension.
Design ideas for a country backyard patio in Austin with a fire feature, natural stone pavers and a roof extension.
Patio Design Ideas with a Roof Extension
1
