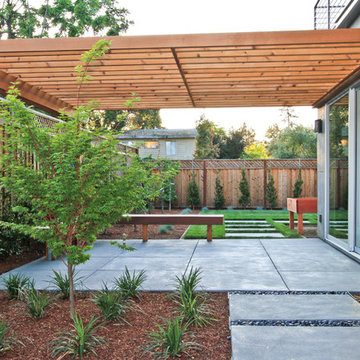Green Patio Design Ideas with an Awning
Refine by:
Budget
Sort by:Popular Today
81 - 100 of 685 photos
Item 1 of 3
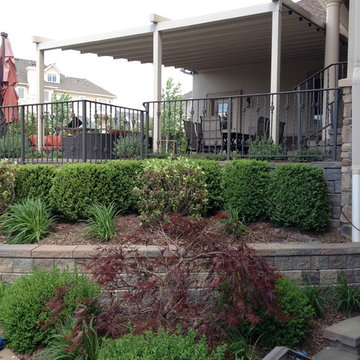
Available in different fabrics and colors.
All products are custom made.
We chose the top-rated "Gennius Awning" for our FlexRoof.
The FlexRoof is a roller-roof system, from KE Durasol Awnings, one of the best rated awning companies.
The FlexRoof is more unique than traditional awnings on the market, such as retractable awnings.
The FlexRoof is built onto a pergola-type frame (or mounted onto a FlexRoom) which aesthetically enhances your outdoor space and adds function as an outdoor room. The FlexRoof provides overhead protection from outdoor elements with design and innovation.
Our FlexRoof can be installed together with or separately from a FlexRoom. All FlexRoofs are custom designed and are available in a variety of frame options, fabrics, and colors. Lights and/or speaker installations are optional.
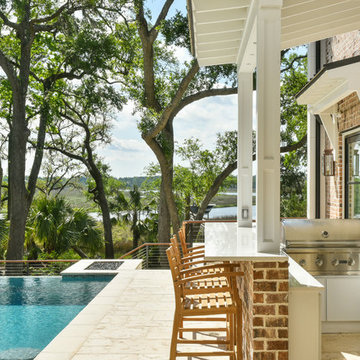
Tripp Smith
Photo of a large transitional courtyard patio in Charleston with an outdoor kitchen, natural stone pavers and an awning.
Photo of a large transitional courtyard patio in Charleston with an outdoor kitchen, natural stone pavers and an awning.
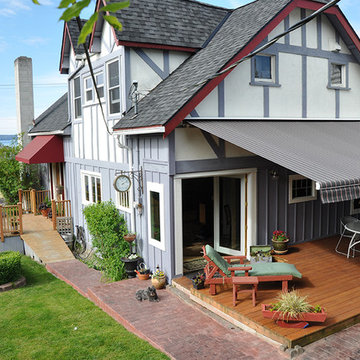
This is an example of a mid-sized arts and crafts backyard patio with decking and an awning.
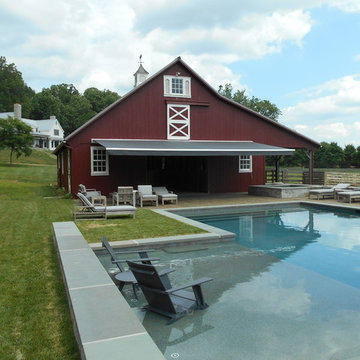
Farmhouse transformed into beautiful poolside cabana with a silver retractable awning. A modern touch to a rustic setting.
A. Hoffman Awning - 410-685-5687
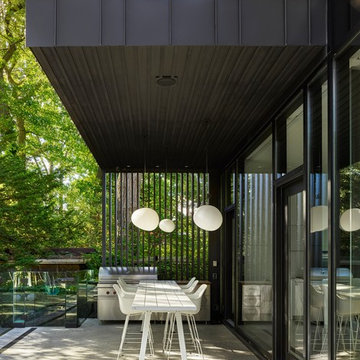
Architects: AUDAX //
Design: Commute Design
This is an example of a large modern backyard patio in Toronto with an awning.
This is an example of a large modern backyard patio in Toronto with an awning.
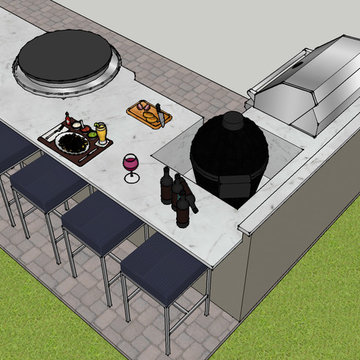
Ambient Elements creates conscious designs for innovative spaces by combining superior craftsmanship, advanced engineering and unique concepts while providing the ultimate wellness experience. We design and build outdoor kitchens, saunas, infrared saunas, steam rooms, hammams, cryo chambers, salt rooms, snow rooms and many other hyperthermic conditioning modalities.
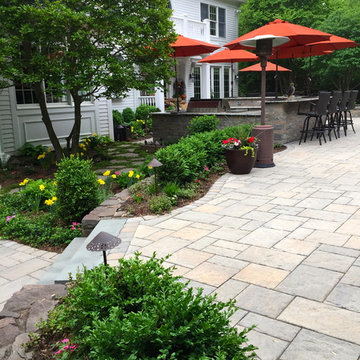
Madlinger Exterior Design
Inspiration for an expansive traditional backyard patio in New York with an outdoor kitchen, concrete pavers and an awning.
Inspiration for an expansive traditional backyard patio in New York with an outdoor kitchen, concrete pavers and an awning.
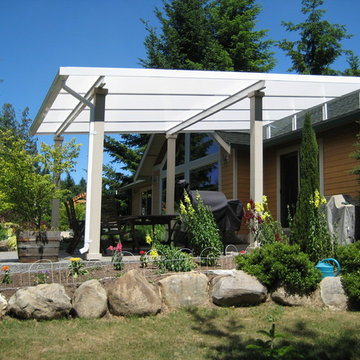
Solar white acrylic panels with white powder coated aluminum frame patio cover over a 16' x 16' area. This was a semi free-standing project which required two sets of beams. All structural aluminum post where wood wrapped and painted to match house trim.
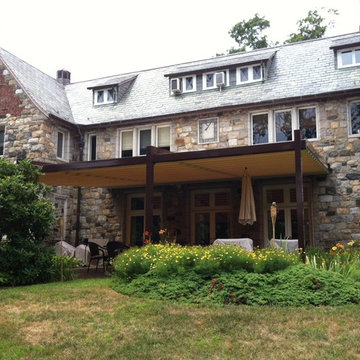
The client requested a large (31 feet wide by 29-1/2 feet projection) three-span retractable waterproof patio cover system to provide rain, heat, sun, glare and UV protection. This would allow them to sit outside and enjoy their garden throughout the year, extending their outdoor entertainment space. For functionality they requested that water drain from the rear of the system into the front beam and down inside the two end posts, exiting at the bottom from a small hole and draining into the flower beds.
The entire system used one continuous piece of fabric and one motor. The uprights and purlins meet together at a smooth L-shaped angle, flush at the top and without an overhang for a nearly perfectly smooth profile. The system frame and guides are made entirely of aluminum which is powder coated using the Qualicoat® powder coating process. The stainless steel components used were Inox (470LI and 316) which have an extremely high corrosion resistance. The cover has a Beaufort wind load rating Scale 9 (up to 54 mph) with the fabric fully extended and in use. A hood with end caps was also used to prevent rain water and snow from collecting in the folds of fabric when not in use. A running profile from end to end in the rear of the unit was used to attach the Somfy RTS motor which is installed inside a motor safety box. The client chose to control the system with an interior wall switch and a remote control. Concrete footers were installed in the grassy area in front of the unit for mounting the four posts. To allow for a flat vertical mounting surface ledger board using pressure-treated wood was mounted the full 31-foot width, as the client’s house was older and made of uneven stone.
The client is very satisfied with the results. The retractable patio cover now makes it possible for the client to use a very large area in the rear of her house throughout the year.
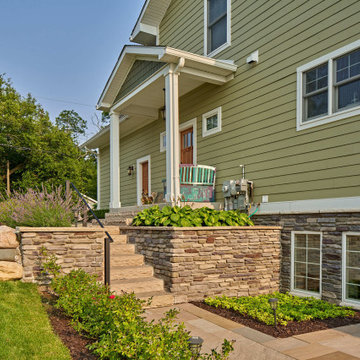
Multi-level lakeside terrace with hot tub, custom fire features, covered patio, sea wall and multiple lounge areas.
Photo of a large arts and crafts backyard patio in Detroit with a fire feature, concrete pavers and an awning.
Photo of a large arts and crafts backyard patio in Detroit with a fire feature, concrete pavers and an awning.
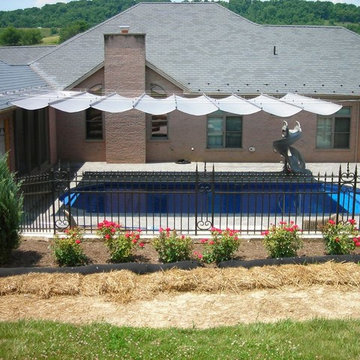
Awning on a wire. This canopy is fully retractable with a simple manual system.
Photo of a large tropical backyard patio in Miami with a water feature and an awning.
Photo of a large tropical backyard patio in Miami with a water feature and an awning.
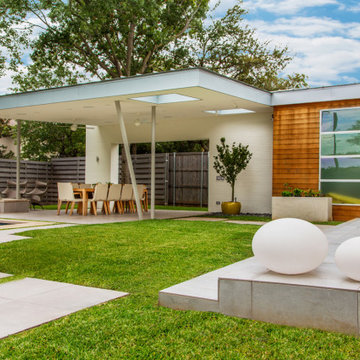
Inspiration for a mid-sized modern backyard patio in Dallas with an outdoor kitchen, decking and an awning.
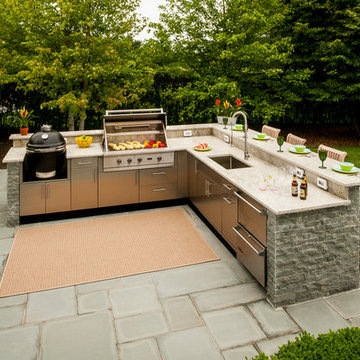
Photo of a large traditional backyard patio in New York with an outdoor kitchen, an awning and concrete pavers.
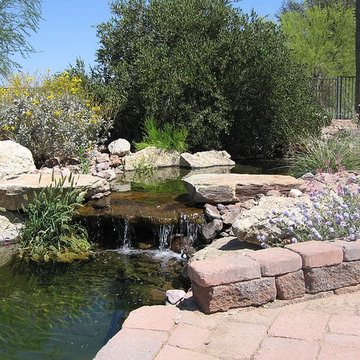
Mid-sized backyard patio in Phoenix with a water feature, natural stone pavers and an awning.
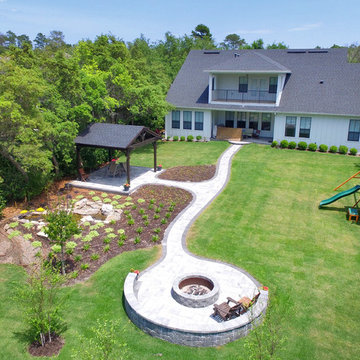
We transformed this backyard into a garden oasis. Whether gathering around the fire pit feature or relaxing under the pergola with the sounds of a garden waterfall, you'll always find a way to relax in a place like this.
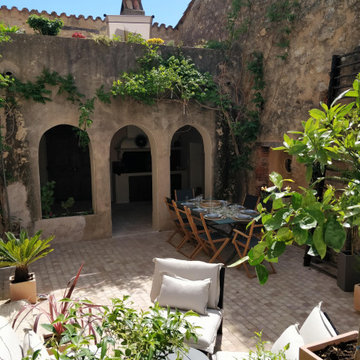
Inspiration for a mid-sized mediterranean backyard patio in Marseille with a container garden, natural stone pavers and an awning.
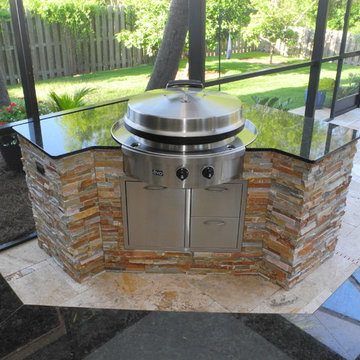
Inspiration for a large transitional backyard patio in Jacksonville with an outdoor kitchen, tile and an awning.
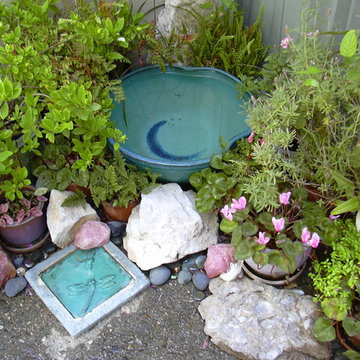
Design ideas for a small eclectic backyard patio in Los Angeles with a container garden, concrete slab and an awning.
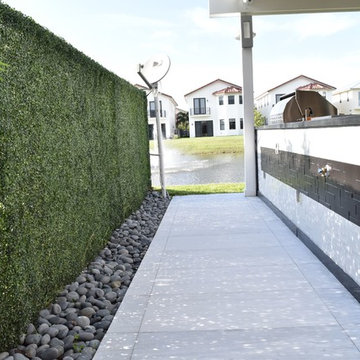
Photo of a mid-sized contemporary backyard patio in Miami with an outdoor kitchen, concrete slab and an awning.
Green Patio Design Ideas with an Awning
5
