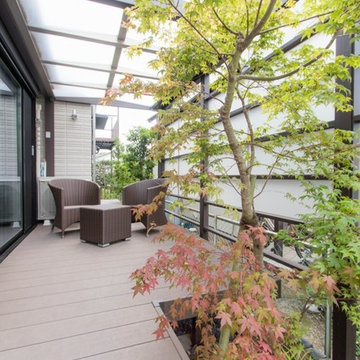Green Patio Design Ideas with an Awning
Refine by:
Budget
Sort by:Popular Today
101 - 120 of 685 photos
Item 1 of 3
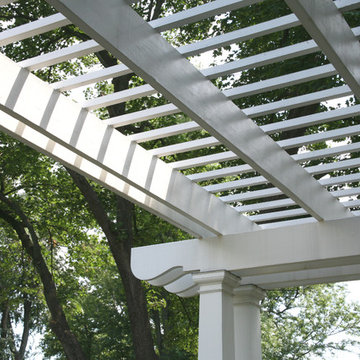
Inspiration for a mid-sized arts and crafts backyard patio in DC Metro with concrete pavers and an awning.
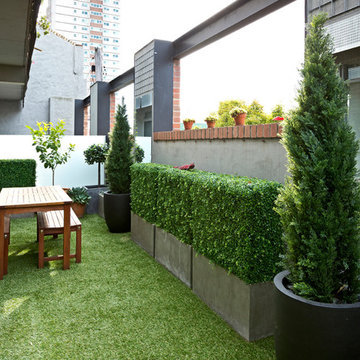
Mixture of real and fake plants to create a lush and green balcony
This is an example of a contemporary backyard patio in Melbourne with a container garden and an awning.
This is an example of a contemporary backyard patio in Melbourne with a container garden and an awning.
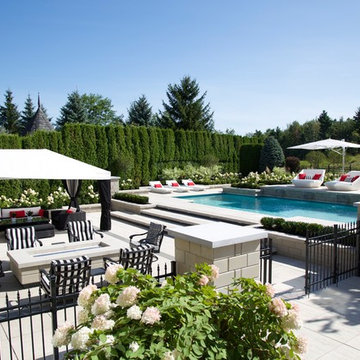
This is an example of an expansive backyard patio in Montreal with a fire feature, concrete pavers and an awning.
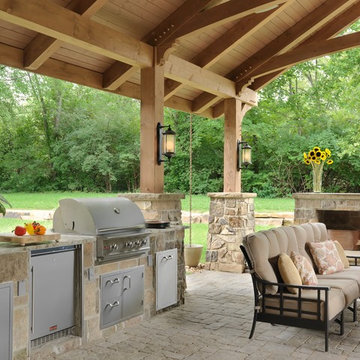
It is a great opportunity to create a home in Saint Louis, using design criteria, sensitivities and materials associated with the Northwest. Our clients, a world traveled couple whose second home is in Montana, commissioned us to do just that. Over six tons of stone were brought in from Montana to complement the hand built wooden trusses and rough-hewn lumber sourced locally.
Having lived in Europe for many years, the couple is sophisticated with specific objectives. The beautiful millwork in the interior and exterior spaces reflects their taste. The gathering room has a vaulted ceiling but is not cavernous due to the dark elements created by the lumber and color selections. The wagon wheel light fixture is a focal point in the room, along with the Montanan stone floor to ceiling fireplace which mirrors the one outdoors. The millwork frames the room and provides the home with its lovely natural, rustic ambience which plays well with lighting and outdoor living spaces.
The front façade is closed to the street, but the back explodes, with a wall of doors that open to the outdoor living and landscaping. Outdoor living space includes fabulous millwork, a beautiful stone fireplace which complements the interior fireplace, seating areas, a dining table and a full kitchen. The outdoor kitchen includes a grill, oven, storage, an icemaker and a refrigerator.
The lower level is inviting with its millwork, it’s full bar and a home theatre. Again the timber frames the bar area and the rustic feel is defined by the millwork and the Montana stone.
The ceiling is tongue in groove with decorative trusses that include peg details and corbels. Decorative outdoor lanterns add to the ambience.
Log storage integrated into the main feature, the fireplace. Attention to detail include unusual millwork and lanterns.
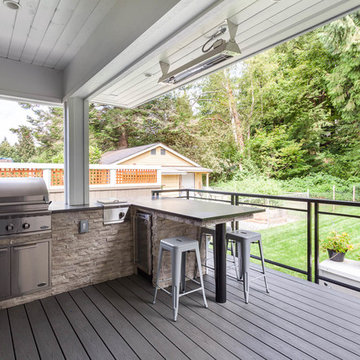
Photo of a mid-sized arts and crafts backyard patio in Vancouver with decking and an awning.
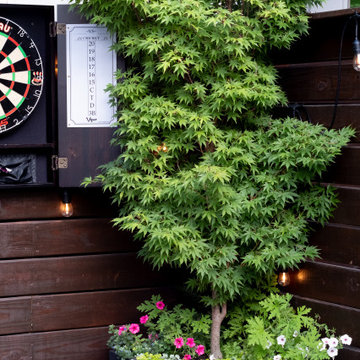
Japanese maple with a variety of annuals make this backyard corner a true statement piece in the whole design! Plantscape by Dirt Queen NYC.
Inspiration for a small eclectic backyard patio in Austin with a container garden, concrete slab and an awning.
Inspiration for a small eclectic backyard patio in Austin with a container garden, concrete slab and an awning.
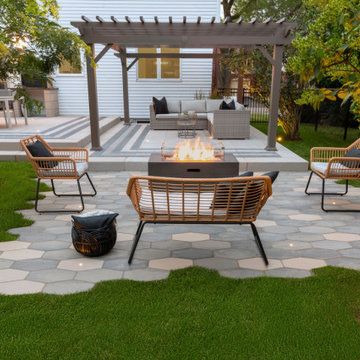
Make a statement at ground level with this modernized classic!
Putting a spin on the traditional Hexagon paver that was often used for historic homes and buildings, the Hexa paver or slab takes a classic look and elevates it for modern landscape designs. This six-sided, elongated gem is taking center stage in landscaping, providing a unique geometric look that blends seamlessly in urban outdoors for the most sought-after style. From backyard patios and pool decks to driveways and walkways, this hexagon inspired paver is a great choice for both small and large spaces. When it comes to outdoor flooring, the Hexa adds dimension and style to all landscape renovation projects. A reliable option for residential projects as well as industrial, commercial and institutional applications. This pavement is also de-icing salt resistant, withstands harsh climates and comes with a transferable lifetime warranty.
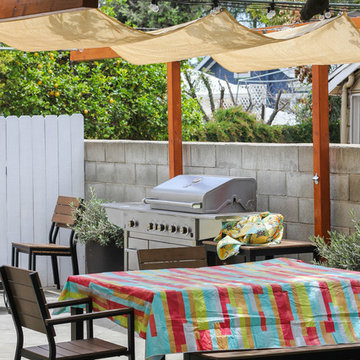
Inspiration for a small modern side yard patio in Los Angeles with an outdoor kitchen, concrete slab and an awning.
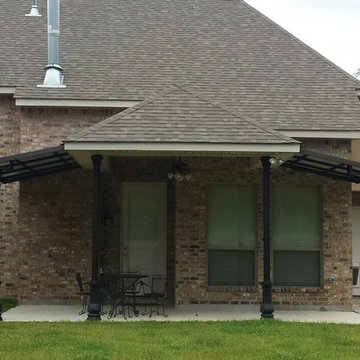
Design ideas for a mid-sized traditional backyard patio in New Orleans with concrete pavers and an awning.
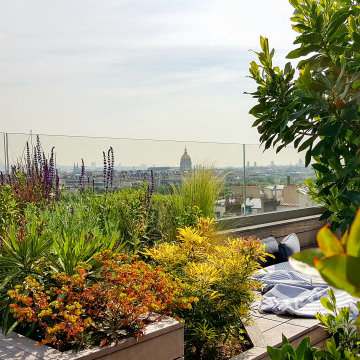
Révéler et magnifier les vues sur l'horizon parisien grâce au végétal et créer des espaces de détente et de vie en lien avec l'architecture intérieure de l'appartement : telles sont les intentions majeures de ce projet de toit-terrasse.
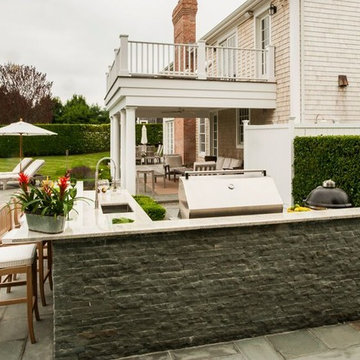
Design ideas for a large traditional backyard patio in New York with an outdoor kitchen, an awning and concrete pavers.
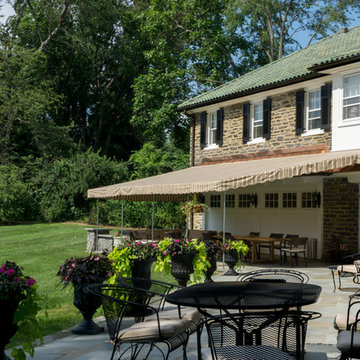
Large traditional backyard patio in Philadelphia with concrete pavers and an awning.
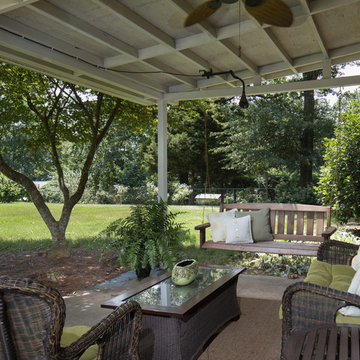
Tommy Daspit Photographer
If you are looking for high quality real estate photography, with a high level of professionalism, and fast turn around, contact Tommy Daspit Photographer (205) 516-6993 tommy@tommydaspit.com
You can view more of his work on this website: http://tommydaspit.com
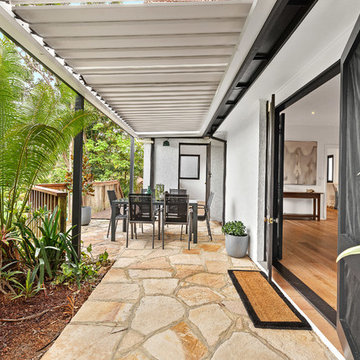
Inspiration for a mid-sized transitional backyard patio in Sydney with natural stone pavers and an awning.
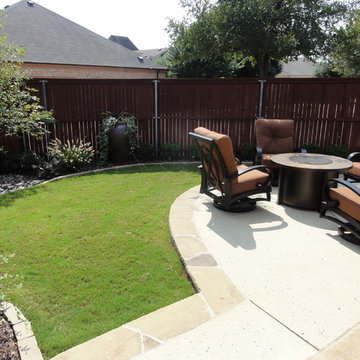
Inspiration for a small traditional side yard patio in Dallas with a fire feature, concrete pavers and an awning.
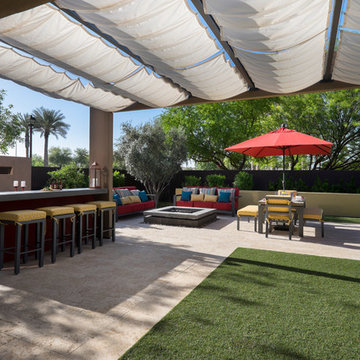
Kirk Bianchi created this resort like setting for a couple from Mexico City. They were looking for a contemporary twist on traditional themes, and Luis Barragán was the inspiration. The outer walls were painted a darker color to recede, while floating panels of color and varying heights provided sculptural interest and opportunities for lighting and shadow.
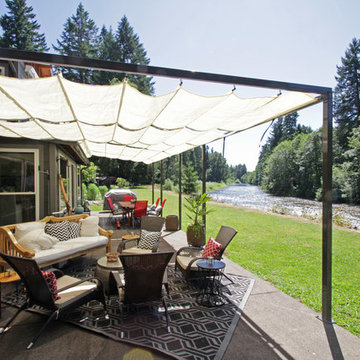
Design ideas for a mid-sized arts and crafts backyard patio in Portland with concrete pavers and an awning.
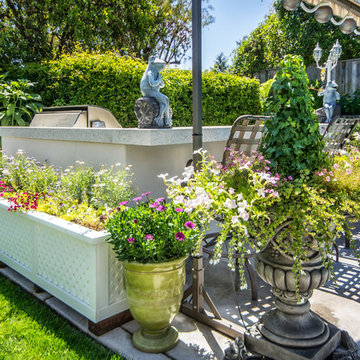
I love using pots because they can achieve so many things. Here we used pots to cleverly cover trip hazards and hide wiring from the BBQ.
Photo Credit: Mark Pinkerton, vi360
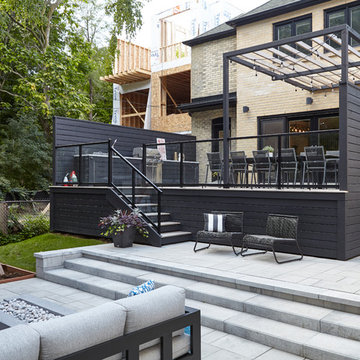
Patio, Cabana seating, play structure, privacy screens, underside storage, pergola, built in kitchen - OH MY!
Photo of a large modern backyard patio in Toronto with concrete pavers and an awning.
Photo of a large modern backyard patio in Toronto with concrete pavers and an awning.
Green Patio Design Ideas with an Awning
6
