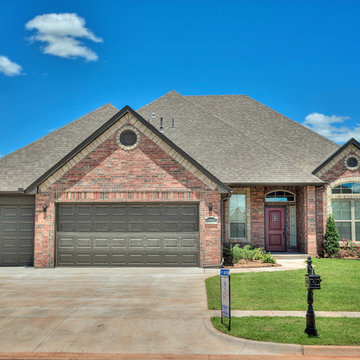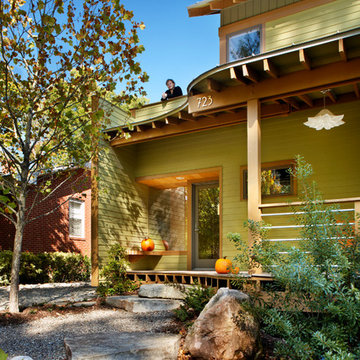Green, Red Exterior Design Ideas
Refine by:
Budget
Sort by:Popular Today
141 - 160 of 31,135 photos
Item 1 of 3
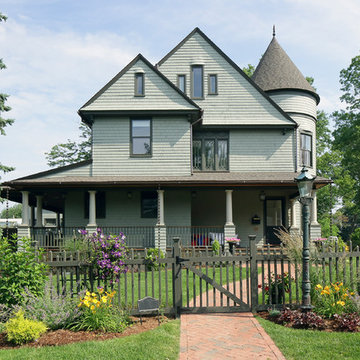
Susan Fisher Plotner/Susan Fisher Photography
Traditional three-storey green exterior in New York with wood siding.
Traditional three-storey green exterior in New York with wood siding.
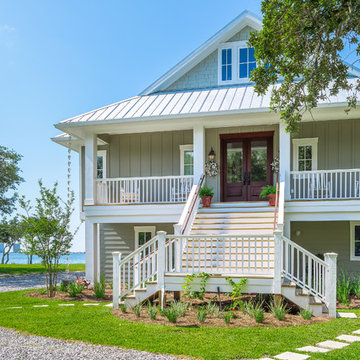
Greg Reigler
Photo of a mid-sized beach style three-storey green exterior in Atlanta with vinyl siding.
Photo of a mid-sized beach style three-storey green exterior in Atlanta with vinyl siding.
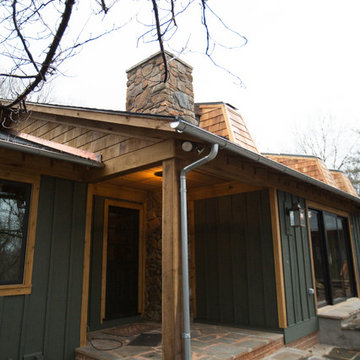
Melissa Batman Photography
Design ideas for a large country one-storey green exterior in Other with wood siding.
Design ideas for a large country one-storey green exterior in Other with wood siding.
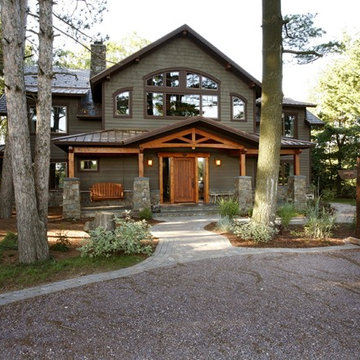
This is an example of a large country two-storey green exterior in Other with wood siding and a gable roof.
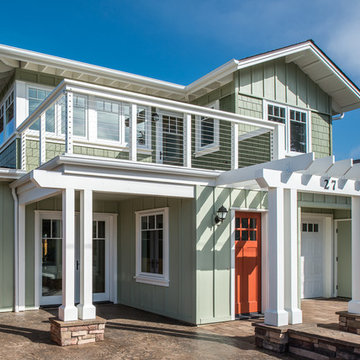
Angled shot of front of house.
Photo by: Matthew Anderson Photography (MAP)
Mid-sized beach style two-storey green exterior in San Luis Obispo with wood siding and a gable roof.
Mid-sized beach style two-storey green exterior in San Luis Obispo with wood siding and a gable roof.
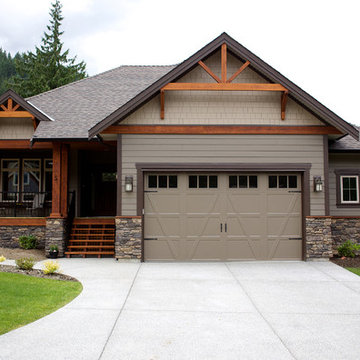
Single level home fits the setting perfectly echoing the colours in this beautiful corner of the Fraser Valley. Hardie exterior and local timbers look right at home.
Photo credit - Brice Ferre
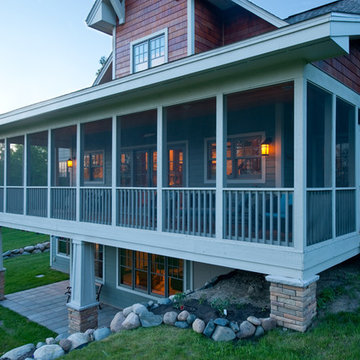
Scott Amundson Photography
Design ideas for a traditional green exterior in Minneapolis with wood siding.
Design ideas for a traditional green exterior in Minneapolis with wood siding.
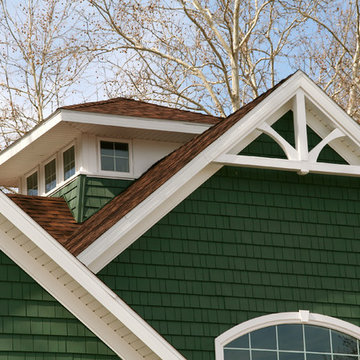
© Todd J. Nunemaker, Architect
This is an example of a mid-sized beach style three-storey green exterior in Chicago with wood siding.
This is an example of a mid-sized beach style three-storey green exterior in Chicago with wood siding.
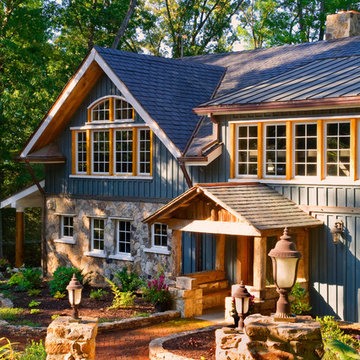
Tony Giammarino
This is an example of a large country two-storey green house exterior in Richmond with mixed siding, a mixed roof and a gable roof.
This is an example of a large country two-storey green house exterior in Richmond with mixed siding, a mixed roof and a gable roof.
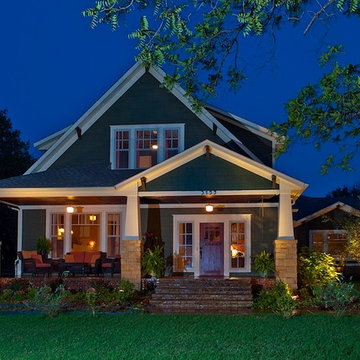
Large arts and crafts two-storey green exterior in Oklahoma City with mixed siding.
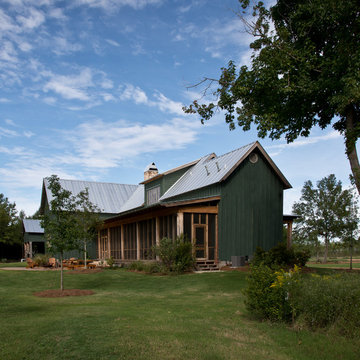
Todd Nichols
Country green exterior in Jackson with wood siding, a gable roof and a metal roof.
Country green exterior in Jackson with wood siding, a gable roof and a metal roof.
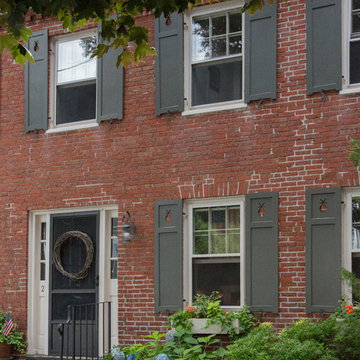
We gave this Newburyport, Massachusetts townhouse a second life with a full renovation that built upon the impeccable bones of the old building. Salvaged wood and soapstone elements in the kitchen design complement the existing timber ceiling and brick walls while adding additional texture. We refinished the pine floors throughout and added hidden ceiling lights that provide illumination and ambiance without compromising the architectural lines of the space.
Beautifully crafted, handmade cabinetry and molding details added to the bedrooms and baths coordinate with the existing Indian shutters. By maintaining respect for its historic authenticity we were able to create for the owners a very special home that resonates with comfort and warmth.
Photo Credit: Eric Roth
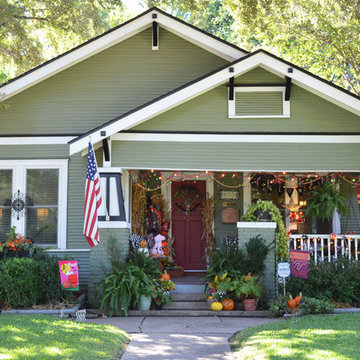
Photo: Sarah Greenman © 2013 Houzz
This is an example of an arts and crafts green exterior in Dallas.
This is an example of an arts and crafts green exterior in Dallas.
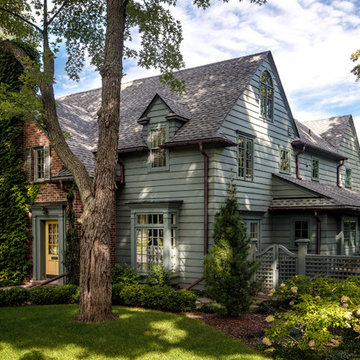
This early 20th century Poppleton Park home was originally 2548 sq ft. with a small kitchen, nook, powder room and dining room on the first floor. The second floor included a single full bath and 3 bedrooms. The client expressed a need for about 1500 additional square feet added to the basement, first floor and second floor. In order to create a fluid addition that seamlessly attached to this home, we tore down the original one car garage, nook and powder room. The addition was added off the northern portion of the home, which allowed for a side entry garage. Plus, a small addition on the Eastern portion of the home enlarged the kitchen, nook and added an exterior covered porch.
Special features of the interior first floor include a beautiful new custom kitchen with island seating, stone countertops, commercial appliances, large nook/gathering with French doors to the covered porch, mud and powder room off of the new four car garage. Most of the 2nd floor was allocated to the master suite. This beautiful new area has views of the park and includes a luxurious master bath with free standing tub and walk-in shower, along with a 2nd floor custom laundry room!
Attention to detail on the exterior was essential to keeping the charm and character of the home. The brick façade from the front view was mimicked along the garage elevation. A small copper cap above the garage doors and 6” half-round copper gutters finish the look.
Kate Benjamin Photography
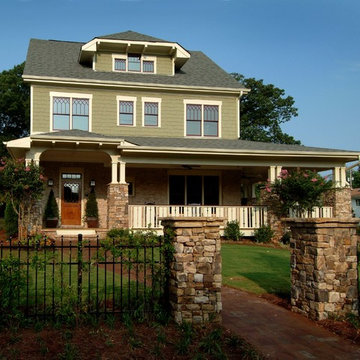
Exterior view of Maple Avenue Home at Kings Springs Village in Smyrna, GA
Photo of a mid-sized arts and crafts three-storey green house exterior in Atlanta with wood siding, a clipped gable roof and a shingle roof.
Photo of a mid-sized arts and crafts three-storey green house exterior in Atlanta with wood siding, a clipped gable roof and a shingle roof.
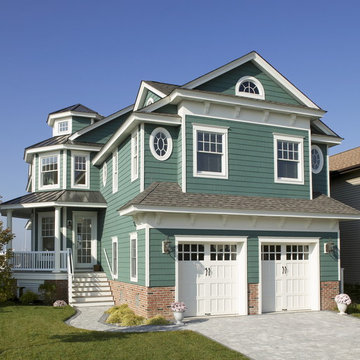
Todd A. Miller, Architect
QMA Architects & Planners
QMA Design+Build, LLC
Design ideas for a traditional green exterior in Philadelphia.
Design ideas for a traditional green exterior in Philadelphia.
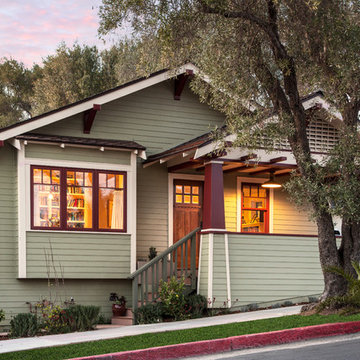
Fine craftsmanship and attention to detail has given new life to this Craftsman Bungalow, originally built in 1919. Architect: Blackbird Architects.. Photography: Jim Bartsch Photography
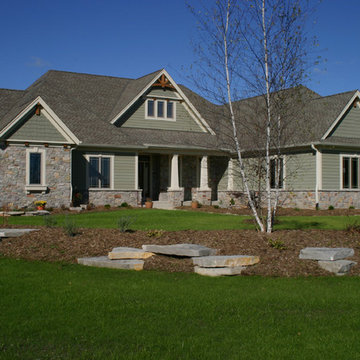
Front exterior of home fit with stone accents, fiber cement siding in a modern craftsman design. Front porch stone columns and accent gable draw attention to the warm front entry.
Green, Red Exterior Design Ideas
8
