Green, Red Exterior Design Ideas
Refine by:
Budget
Sort by:Popular Today
101 - 120 of 31,135 photos
Item 1 of 3
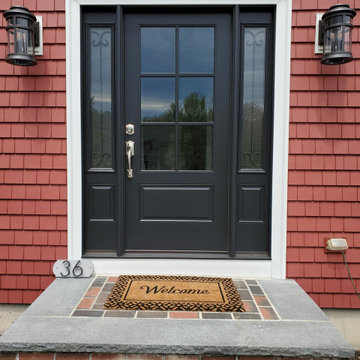
Mastic Vinyl Siding, Harvey Windows, and a Therma-Tru Entry Door look beautiful on this Lakeville, MA colonial!
The homeowner chose a combination of Mastic Cedar Discovery and Carvedwood 44 Vinyl Siding in the historic color, Russet Red. Cedar Discovery mimics the look of painted cedar shingles and Carvedwood 44 replicates the look of painted cedar clapboard siding. With realistic wood textures and shadow lines, these homeowners have a durable and affordable siding option that looks beautiful without the worry that comes along with wood siding. With a 230 mph wind rating and an lovely collection of colors, textures, and styles, our customers enjoy both the durability and beauty of professional grade siding.
We also installed Harvey Classic Double Hung Vinyl Replacement windows. The Harvey Classic is our top-selling, energy efficient replacement window. Homeowners enjoy tilt-in sashes for easy cleaning, customizable colors, hardware, and grid patterns. As one of the area’s select Harvey Elite Window Dealers, Care Free customers can also choose from exclusive package upgrades and warranties that can’t be offered by ordinary contractors.
A Therm-Tru Fiberglass Entry system is factory-finished in the color, onyx. This Smooth Star door welcomes guests with a pair of coordinating sidelites featuring decorative glass and grids.
Care Free Homes is the preferred contractor of thousands of homeowners. Past customers and referrals are responsible for over half of our business each year! Once you become a Care Free customer – chances are you’ll stay a Care Free customer and invite your friends and family to become one, too! We ask for absolutely no money until the project is complete and have financing options for qualified homeowners.
Get started on your project with a FREE Quote by calling (508) 997-1111 or contact us online and we’ll follow up with you! Make your house a Care Free home!
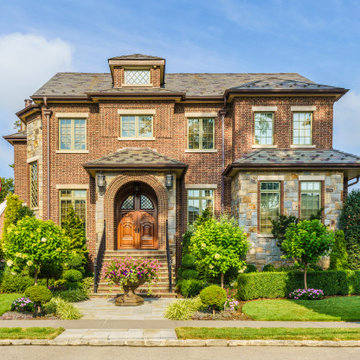
Traditional two-storey brick red house exterior in New York with a gable roof and a shingle roof.
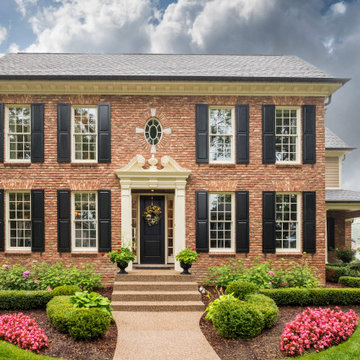
This is an example of a large traditional two-storey brick red house exterior in Detroit with a gable roof and a shingle roof.
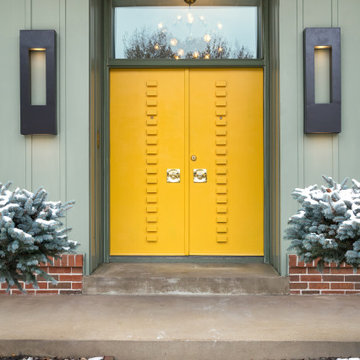
This is an example of a midcentury one-storey green exterior in St Louis with concrete fiberboard siding.
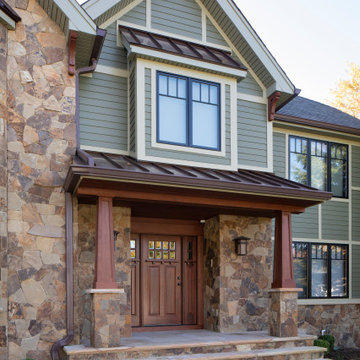
Photo of a large arts and crafts two-storey green house exterior in New York with vinyl siding, a gable roof and a shingle roof.
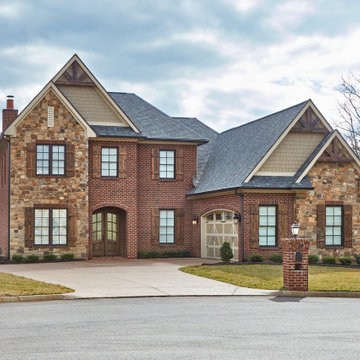
Beautiful home featuring Carrington Tudor brick and Kiamichi thin stone using Cemex Colonial Buff mortar.
Design ideas for a large traditional two-storey brick red house exterior in Other with a hip roof and a shingle roof.
Design ideas for a large traditional two-storey brick red house exterior in Other with a hip roof and a shingle roof.
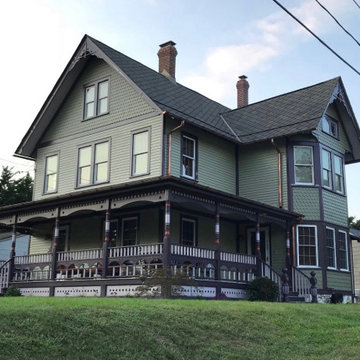
Design ideas for a mid-sized traditional two-storey green house exterior in New York with wood siding, a gable roof and a shingle roof.
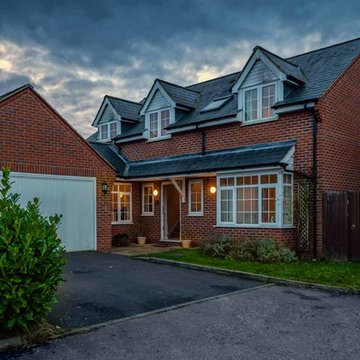
A twilight real estate shoot by John Wilmans Photography
Mid-sized traditional two-storey brick red house exterior in Buckinghamshire with a gable roof and a tile roof.
Mid-sized traditional two-storey brick red house exterior in Buckinghamshire with a gable roof and a tile roof.
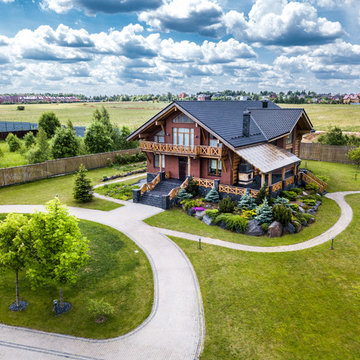
Inspiration for a country two-storey brick red house exterior in Moscow with a gable roof and a tile roof.
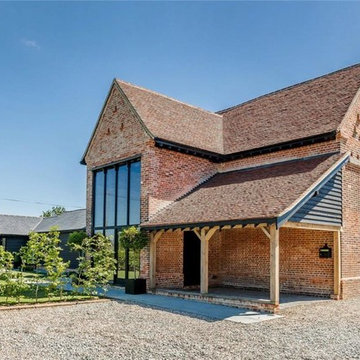
Extensive renovation has transformed Brick Barn into a luxury modern property worth upwards of £1,000,000. The interior is light and airy throughout with beautiful views of the surrounding countryside. This coupled with unique details such as vintage industrial lighting, exposed timbers and underfloor heating makes Brick Barn a truly desirable family home.
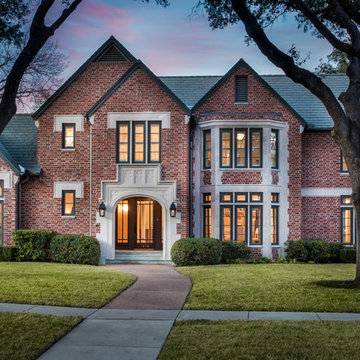
Brian Cole
Photo of a traditional two-storey brick red house exterior in Austin with a gable roof and a shingle roof.
Photo of a traditional two-storey brick red house exterior in Austin with a gable roof and a shingle roof.
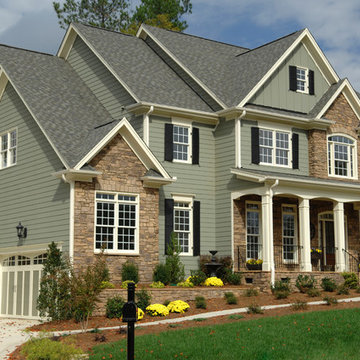
Inspiration for a large arts and crafts two-storey green house exterior in Charlotte with mixed siding and a shingle roof.
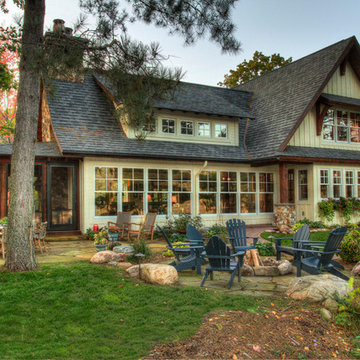
Large country two-storey green house exterior in Minneapolis with a shingle roof, wood siding, a gable roof and board and batten siding.
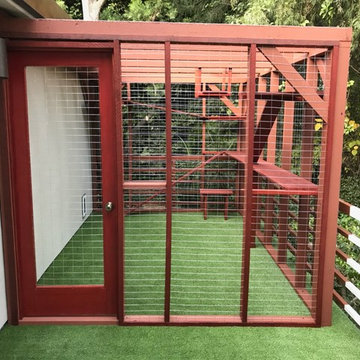
Our client reached out to Finesse, Inc. looking for a pet sanctuary for their two cats. A design was created to allow the fur-babies to enter and exit without the assistance of their humans. A cat door was placed an the exterior wall and a 30" x 80" door was added so that family can enjoy the beautiful outdoors together. A pet friendly turf, designed especially with paw consideration, was selected and installed. The enclosure was built as a "stand alone" structure and can be easily dismantled and transferred in the event of a move in the future.
Rob Kramig, Los Angeles
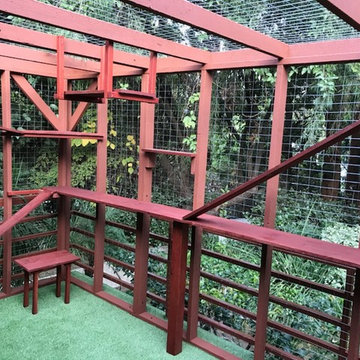
Our client reached out to Finesse, Inc. looking for a pet sanctuary for their two cats. A design was created to allow the fur-babies to enter and exit without the assistance of their humans. A cat door was placed an the exterior wall and a 30" x 80" door was added so that family can enjoy the beautiful outdoors together. A pet friendly turf, designed especially with paw consideration, was selected and installed. The enclosure was built as a "stand alone" structure and can be easily dismantled and transferred in the event of a move in the future.
Rob Kramig, Los Angeles
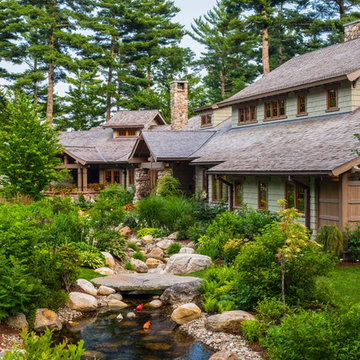
Brian Vanden Brink Photographer
This is an example of a large arts and crafts two-storey green house exterior in Portland Maine with wood siding, a gable roof and a shingle roof.
This is an example of a large arts and crafts two-storey green house exterior in Portland Maine with wood siding, a gable roof and a shingle roof.
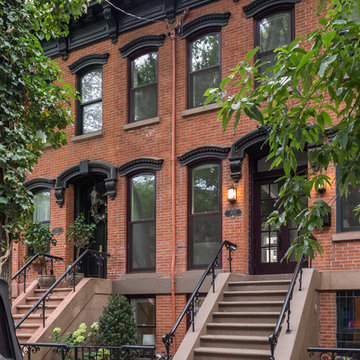
A stunning and quaint home just a stone's throw from Hamilton Park sits in a beautiful Historic District in Jersey City.
Inspiration for a mid-sized transitional three-storey brick red townhouse exterior in New York with a flat roof and a mixed roof.
Inspiration for a mid-sized transitional three-storey brick red townhouse exterior in New York with a flat roof and a mixed roof.
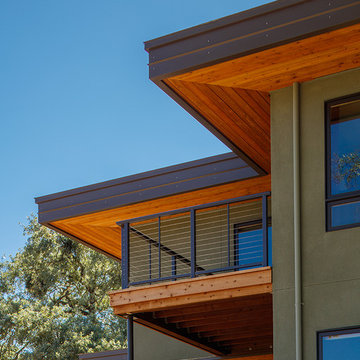
Photography by Eric Rorer.
Engineering by Dolmen Structural Engineers.
Photo of a mid-sized contemporary two-storey stucco green house exterior in San Francisco with a flat roof and a mixed roof.
Photo of a mid-sized contemporary two-storey stucco green house exterior in San Francisco with a flat roof and a mixed roof.
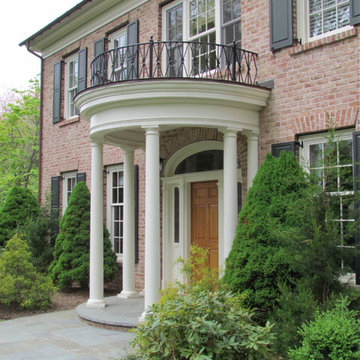
Photo of a large traditional two-storey brick red house exterior in New York with a shingle roof.
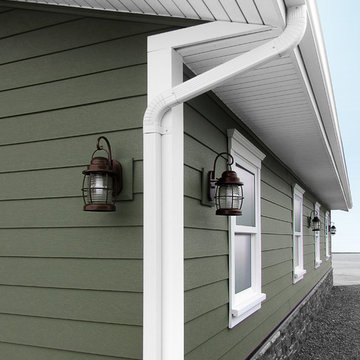
Celect 7” in Moss, Board & Batten in Moss and Trim in Frost
Design ideas for a mid-sized country two-storey green house exterior in Other with vinyl siding.
Design ideas for a mid-sized country two-storey green house exterior in Other with vinyl siding.
Green, Red Exterior Design Ideas
6