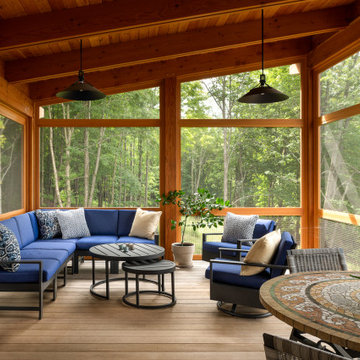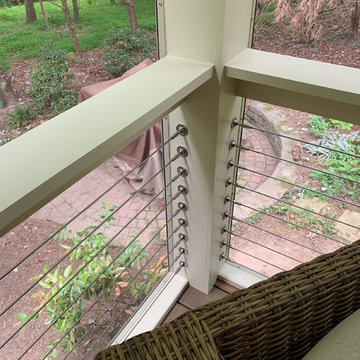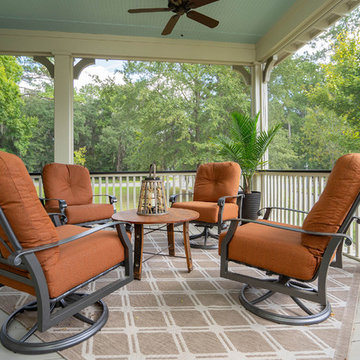Green Side Yard Verandah Design Ideas
Refine by:
Budget
Sort by:Popular Today
1 - 20 of 374 photos
Item 1 of 3
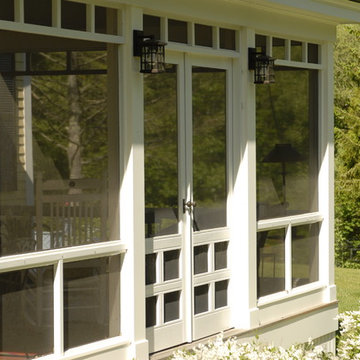
A new porch was built on the side of the house to replace an existing porch. The porch has screens so that the space can be enjoyed throughout the warmer months without intrusion from the bugs. The screens can be removed for storage in the winter. A french door allows access to the space. Small transoms above the main screened opening create visual interest.
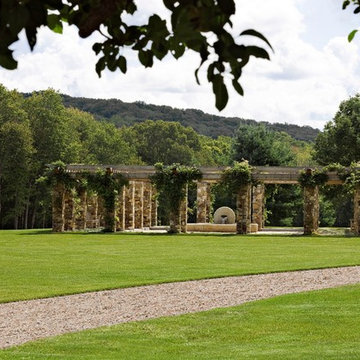
The garden is seen from a distance, set in a simple lawn with the rolling Litchfield hills in the background. Robert Benson Photography.
Mid-sized side yard verandah in New York with natural stone pavers and a pergola.
Mid-sized side yard verandah in New York with natural stone pavers and a pergola.
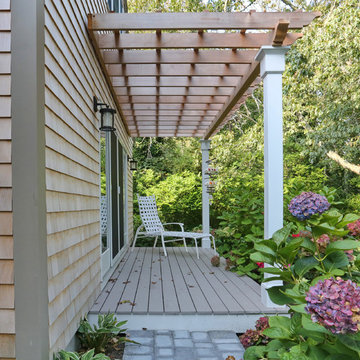
Photo Credits: OnSite Studios
Small traditional side yard verandah in Boston with decking and a pergola.
Small traditional side yard verandah in Boston with decking and a pergola.
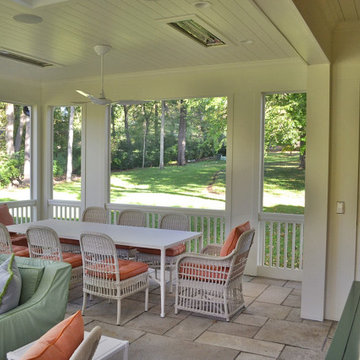
The owner wanted a screened porch sized to accommodate a dining table for 8 and a large soft seating group centered on an outdoor fireplace. The addition was to harmonize with the entry porch and dining bay addition we completed 1-1/2 years ago.
Our solution was to add a pavilion like structure with half round columns applied to structural panels, The panels allow for lateral bracing, screen frame & railing attachment, and space for electrical outlets and fixtures.
Photography by Chris Marshall
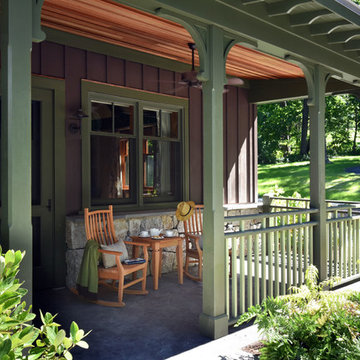
Ken Hayden
Design ideas for a small arts and crafts side yard verandah in New York with stamped concrete and a roof extension.
Design ideas for a small arts and crafts side yard verandah in New York with stamped concrete and a roof extension.
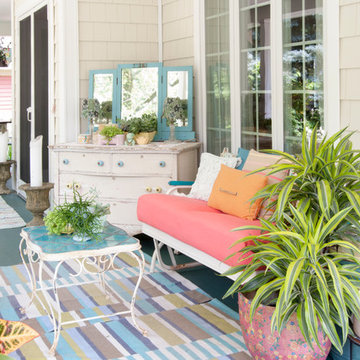
Adrienne DeRosa © 2014 Houzz Inc.
"Its all for the love of junk!" exclaims Jennifer, about the free-spirited way of decorating the home's wrap-around porch. "Because it is all outside I won't spend a lot of money on any of it; I find cheap old junk in the trash or garage sales with cute colors or patterns and make it happen."
Inspired by the colors from the garden, various items are recovered or painted in pastel hues to create a comfortable and engaging place to relax.
"Raymond and I love our outdoor wrap-around porch in the summer. Because I decorate it like a house outdoors it creates the comfort of a southern home with surrounding gardens that are bursting with color and nature and fresh smells everyday. You can't help but want to sit and drink your coffee there in the morning and soak it all in. You smell the Lake Erie breeze and hear the waves crashing; its so serene."
Photo: Adrienne DeRosa © 2014 Houzz
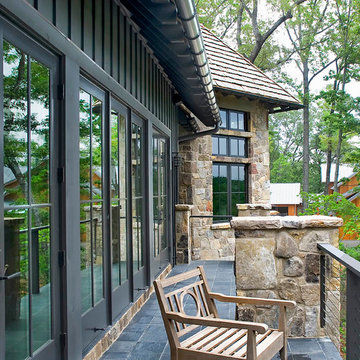
Meechan Architectural Photography
Inspiration for a large traditional side yard verandah in Other with tile and a roof extension.
Inspiration for a large traditional side yard verandah in Other with tile and a roof extension.
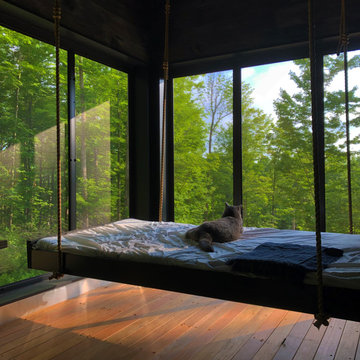
This 26' x9' screened porch is suuronded by nature.
Ippe decking with complete wataer-proofing and drain is installed below. Abundant cross ventilation during summer, keeping the bugs out.
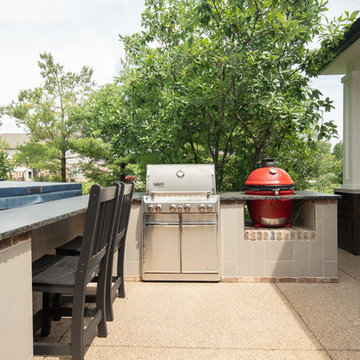
Photo of a mid-sized transitional side yard verandah in Indianapolis with an outdoor kitchen and concrete pavers.
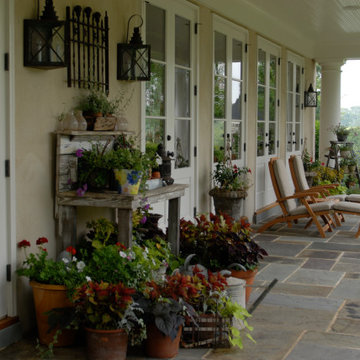
Inspiration for a large transitional side yard verandah in DC Metro with with skirting, natural stone pavers and a roof extension.
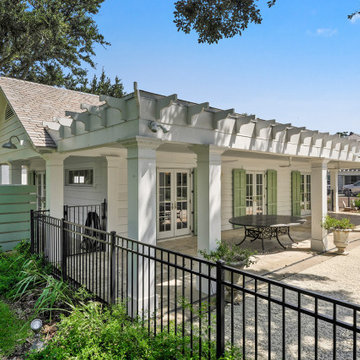
Photo of a large side yard verandah in New Orleans with with columns, concrete pavers and a roof extension.
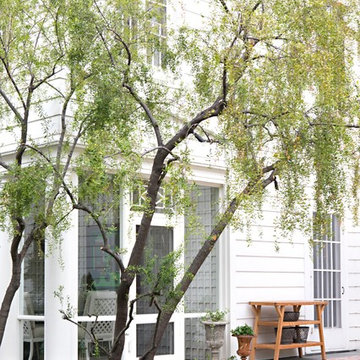
Karyn R. Millet
This is an example of a traditional side yard screened-in verandah with a roof extension.
This is an example of a traditional side yard screened-in verandah with a roof extension.
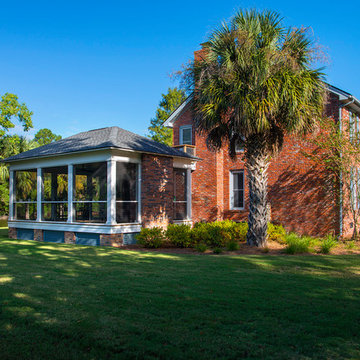
Photography: Jason Stemple
Photo of a large transitional side yard screened-in verandah in Charleston with decking and a roof extension.
Photo of a large transitional side yard screened-in verandah in Charleston with decking and a roof extension.
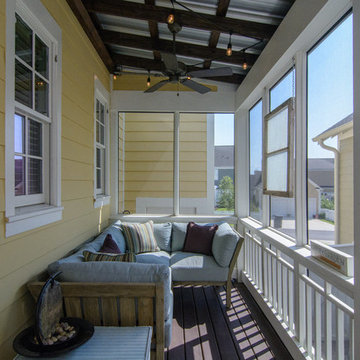
Design ideas for a small country side yard screened-in verandah in Birmingham with decking and a roof extension.

Photo of a large country side yard verandah in Nashville with natural stone pavers and a roof extension.
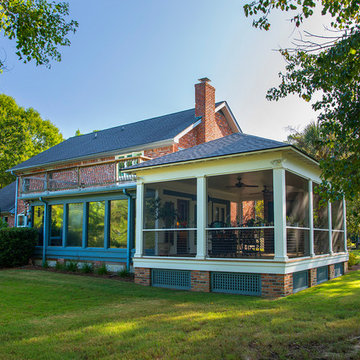
Photography: Jason Stemple
Large transitional side yard screened-in verandah in Charleston with decking and a roof extension.
Large transitional side yard screened-in verandah in Charleston with decking and a roof extension.
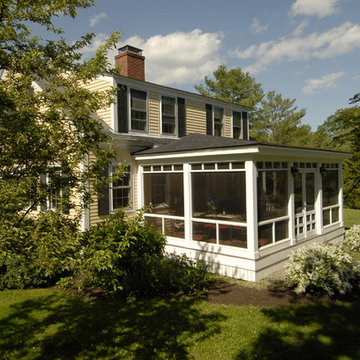
A new porch was built on the side of the house to replace an existing porch. The porch has screens so that the space can be enjoyed throughout the warmer months without intrusion from the bugs. The screens can be removed for storage in the winter. A french door allows access to the space. Small transoms above the main screened opening create visual interest.
Green Side Yard Verandah Design Ideas
1
