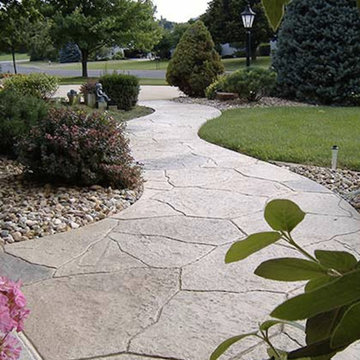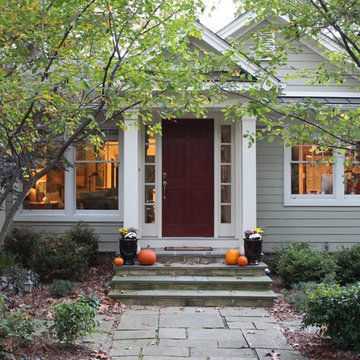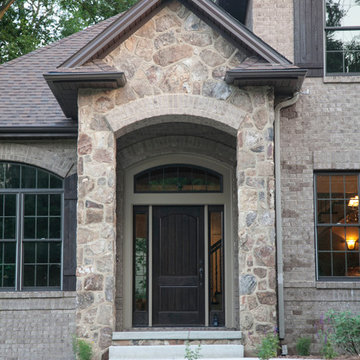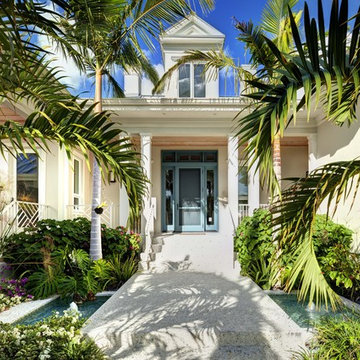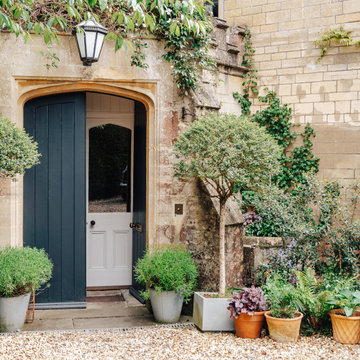Green, Turquoise Entryway Design Ideas
Refine by:
Budget
Sort by:Popular Today
61 - 80 of 17,817 photos
Item 1 of 3
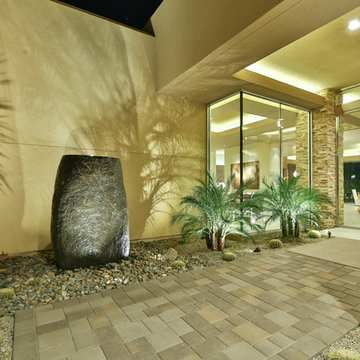
Trent Teigen
Design ideas for an expansive contemporary front door in Los Angeles with beige walls, a pivot front door and a glass front door.
Design ideas for an expansive contemporary front door in Los Angeles with beige walls, a pivot front door and a glass front door.
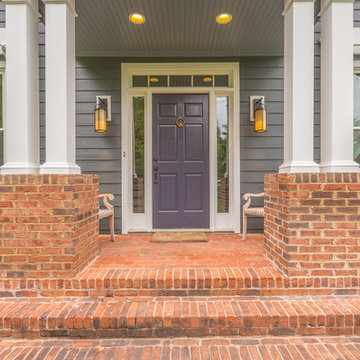
Project Details: We completely updated the look of this home with help from James Hardie siding and Renewal by Andersen windows. Here's a list of the products and colors used.
- Iron Gray JH Lap Siding
- Boothbay Blue JH Staggered Shake
- Light Mist JH Board & Batten
- Arctic White JH Trim
- Simulated Double-Hung Farmhouse Grilles (RbA)
- Double-Hung Farmhouse Grilles (RbA)
- Front Door Color: Behr paint in the color, Script Ink
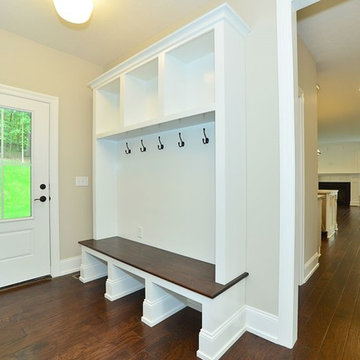
Mudroom with rear entrance
- photo by Kristina Schmidt Photography
Mid-sized arts and crafts mudroom in Other with beige walls, medium hardwood floors, a single front door and a white front door.
Mid-sized arts and crafts mudroom in Other with beige walls, medium hardwood floors, a single front door and a white front door.
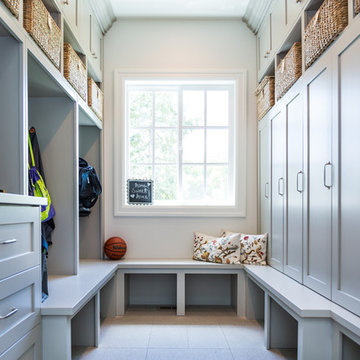
Millcreek Cabinet and Design constructed only the cabinetry. We do not have other information regarding the other finishes such as flooring, wall color, and counters; they were selected by the designer or homeowner.
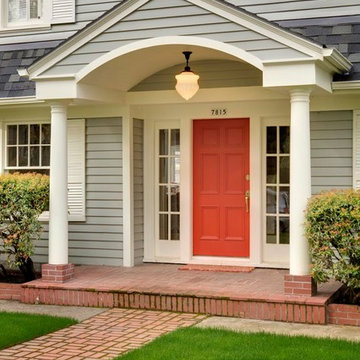
Stephen Cridland Photography
Design ideas for a large traditional entryway in Portland with a red front door.
Design ideas for a large traditional entryway in Portland with a red front door.
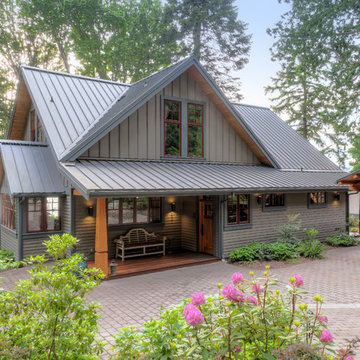
Architect: Greg Robinson Architect AIA LEED AP
Contractor: Cascade Joinery
Photographer: C9 Photography & Design, LLC
Inspiration for a mid-sized arts and crafts front door in Seattle with a single front door.
Inspiration for a mid-sized arts and crafts front door in Seattle with a single front door.
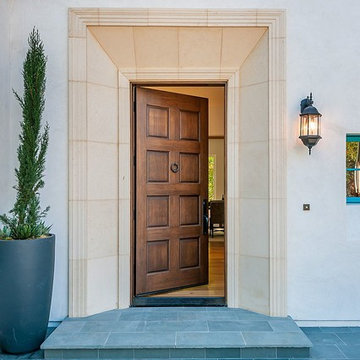
The definitive idea behind this project was to create a modest country house that was traditional in outward appearance yet minimalist from within. The harmonious scale, thick wall massing and the attention to architectural detail are reminiscent of the enduring quality and beauty of European homes built long ago.
It features a custom-built Spanish Colonial- inspired house that is characterized by an L-plan, low-pitched mission clay tile roofs, exposed wood rafter tails, broad expanses of thick white-washed stucco walls with recessed-in French patio doors and casement windows; and surrounded by native California oaks, boxwood hedges, French lavender, Mexican bush sage, and rosemary that are often found in Mediterranean landscapes.
An emphasis was placed on visually experiencing the weight of the exposed ceiling timbers and the thick wall massing between the light, airy spaces. A simple and elegant material palette, which consists of white plastered walls, timber beams, wide plank white oak floors, and pale travertine used for wash basins and bath tile flooring, was chosen to articulate the fine balance between clean, simple lines and Old World touches.
The walnut door was distressed and had gone through a multi-step staining and finishing process.
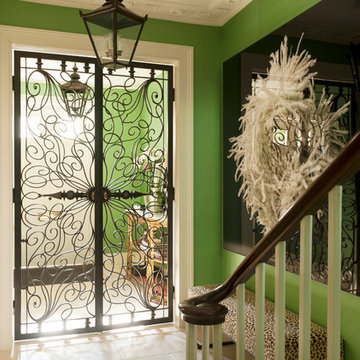
Photo of a mid-sized eclectic entryway in London with green walls, travertine floors and a metal front door.
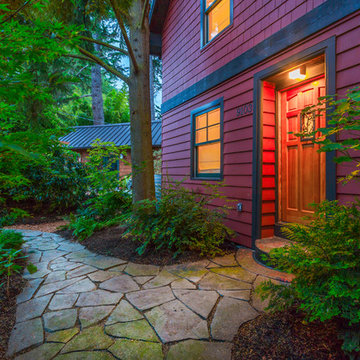
Cory Holland Photography
This is an example of a beach style front door in Seattle with a single front door.
This is an example of a beach style front door in Seattle with a single front door.
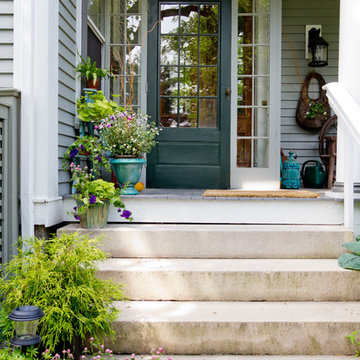
Photo: Rikki Snyder © 2013 Houzz
This is an example of a traditional front door in Boston with a single front door and a green front door.
This is an example of a traditional front door in Boston with a single front door and a green front door.
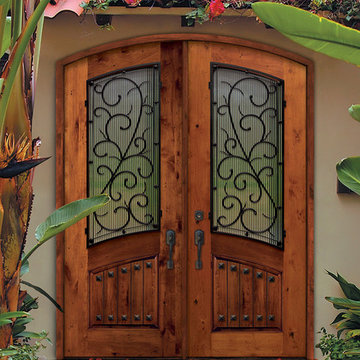
SKU E91662WB-WE8ATDB
Prehung SKU WE8ATDB
Associated Door SKU E91662WB
Associated Products skus E91662WB , E91672WB , E91742WB , E91752WB , E91842WB , E91852WB , E91862WB
Door Configuration Double Door
Prehung Options Prehung/Door with Frame and Hinges
Prehung Options Prehung
PreFinished Options No
Grain Knotty Alder
Material Wood
Door Width- 2(36")[6'-0"]
Door height 96 in. (8-0)
Door Size 6'-0" x 8'-0"
Thickness (inch) 1 3/4 (1.75)
Rough Opening 74-3/4 x 98-1/2
DP Rating +50.0|-50.0
Product Type Entry Door
Door Type Exterior
Door Style Arch Top
Lite Style Arch Lite
Panel Style No
Approvals Wind-load Rated, FSC (Forest Stewardship Council), SFI (Sustainable Forestry Initiative)
Door Options No
Door Glass Type Double Glazed
Door Glass Features Tempered
Glass Texture No
Glass Caming No
Door Model Bellagio
Door Construction Estancia
Collection External Wrought Iron
Brand GC
Shipping Size (w)"x (l)"x (h)" 25" (w)x 108" (l)x 52" (h)
Weight 400.0000
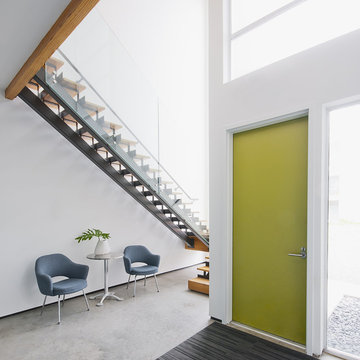
Intexure Live Work Studio
Photo of a modern entryway in Houston with a green front door and grey floor.
Photo of a modern entryway in Houston with a green front door and grey floor.
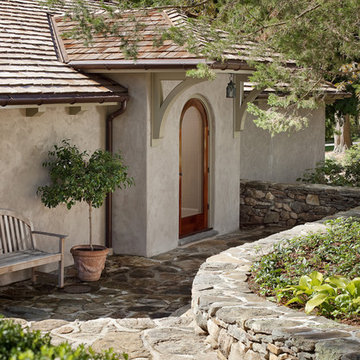
The occupants of the room feel like they’re poolside, even while inside. When they’re entertaining, it matters little whether guests are on the terrace or in the living room; it all feels like one great space. The four-wide bank of doors is designed so that the central two are hinged directly to the flanking ones. Thus, when opened, they are precisely aligned, it seems as if there are somehow only two doors, and the assembly appears less cluttered. A mechanized, roll-down screen descends from above to completely secure the opening against insects. When the screen is in use, the doors at the far ends are used for passage (a word of advice: make sure to devise a screening solution in any multi-door design).
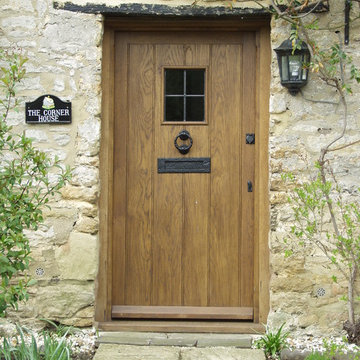
Country front door in Other with a single front door and a medium wood front door.

The private residence gracefully greets its visitors, welcoming guests inside. The harmonious blend of steel and light wooden clapboards subtly suggests a fusion of delicacy and robust structural elements.
Green, Turquoise Entryway Design Ideas
4
