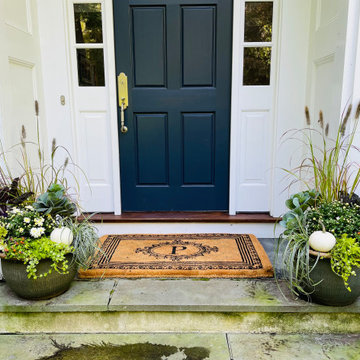Green Verandah Design Ideas
Refine by:
Budget
Sort by:Popular Today
1 - 20 of 147 photos
Item 1 of 3
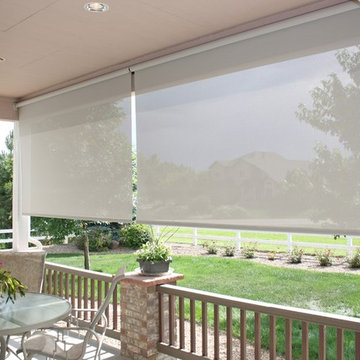
The sun can be overwhelming at times with the brightness and high temperatures. Shades are also a great way to block harmful ultra-violet rays to protect your hardwood flooring, furniture and artwork from fading. There are different types of shades that were engineered to solve a specific dilemma.
We work with clients in the Central Indiana Area. Contact us today to get started on your project. 317-273-8343
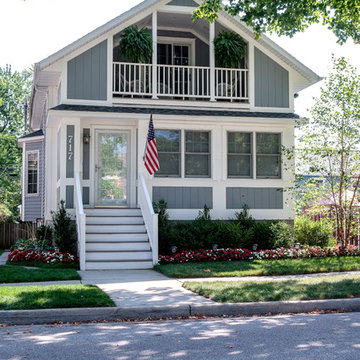
A renovation project converting an existing front porch to enclosed living space, and adding a balcony and storage above, for an aesthetic and functional upgrade to small downtown residence.
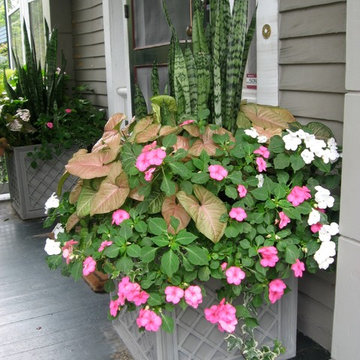
This is an example of a mid-sized traditional front yard verandah in Providence with a container garden, decking and a roof extension.
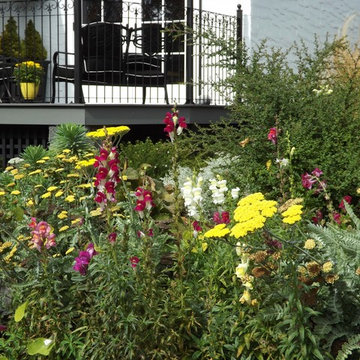
Front yard living is easy when you have a great deck to people watch in the sun. Snapdragons, yarrow, sedums and nasturtiums are some of the colourful plantings on and in an ancient rock wall.
Photo: Urban Habitats Landscape Studio
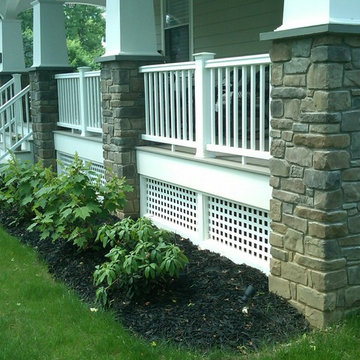
Manufactured stone columns with flagstone caps
Mid-sized traditional front yard verandah in Philadelphia with decking and a roof extension.
Mid-sized traditional front yard verandah in Philadelphia with decking and a roof extension.
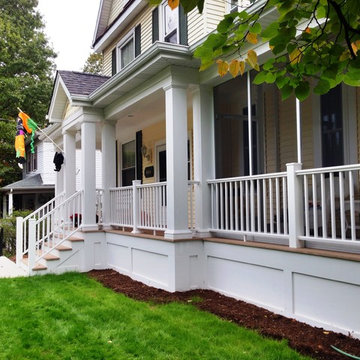
View of entry porch and adjacent screened porch.
Inspiration for a mid-sized traditional front yard screened-in verandah in St Louis with decking and a roof extension.
Inspiration for a mid-sized traditional front yard screened-in verandah in St Louis with decking and a roof extension.
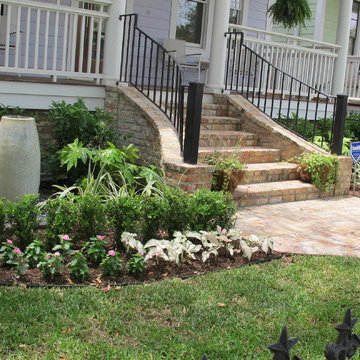
Design ideas for a small traditional front yard verandah in Houston with a water feature and brick pavers.
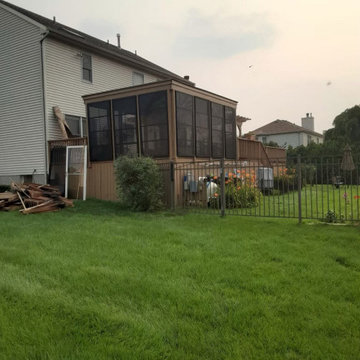
Before and after photos of a porch upgrade. Replaced old screen windows with the porch conversions black window.
Floor to ceiling full view.
Design ideas for a large backyard screened-in verandah in New York.
Design ideas for a large backyard screened-in verandah in New York.
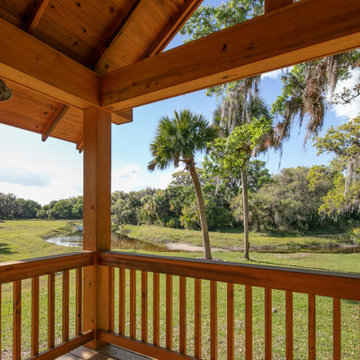
River Cottage- Florida Cracker inspired, stretched 4 square cottage with loft
Design ideas for a small country backyard verandah in Tampa with with columns, decking, a roof extension and wood railing.
Design ideas for a small country backyard verandah in Tampa with with columns, decking, a roof extension and wood railing.
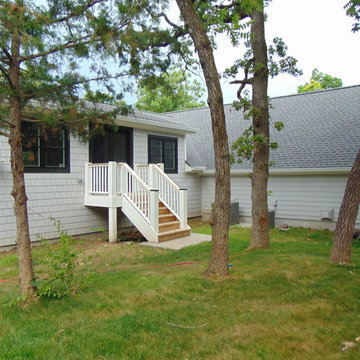
Photo of a small traditional backyard verandah in Kansas City with decking.
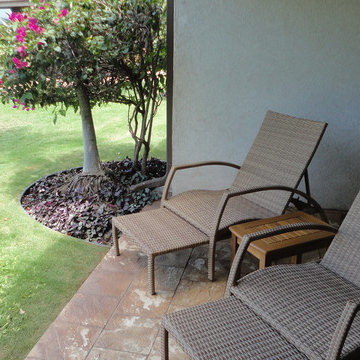
Design ideas for a small tropical backyard verandah in Hawaii with a water feature, stamped concrete and a roof extension.
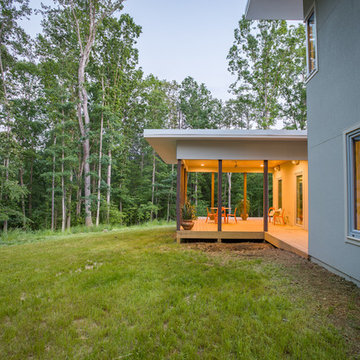
The porch and dining terrace at dusk beckons the family to come out and eat outside. The porch is open to three sides to maximize the view and allow cross ventilation and access to breezes. Duffy Healey, photographer.
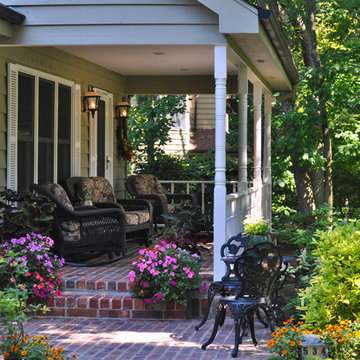
Design ideas for a mid-sized traditional front yard verandah in Chicago with a container garden and brick pavers.
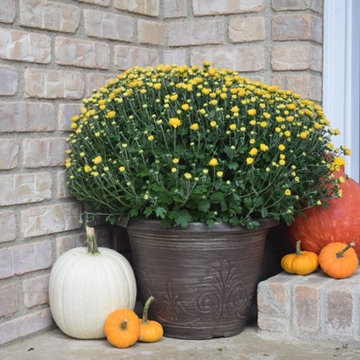
Inspiration for a small country front yard verandah in Chicago with a roof extension and concrete slab.
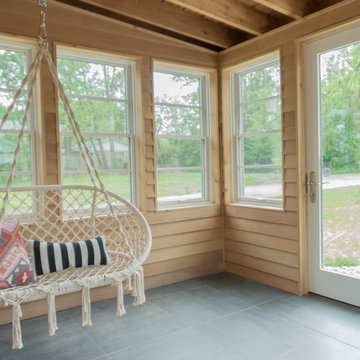
This open and bright porch is just off the kitchen and makes a perfect spot for chatting, relaxing, and enjoying the beautiful outdoors!
Mid-sized eclectic backyard screened-in verandah in Indianapolis with tile and a roof extension.
Mid-sized eclectic backyard screened-in verandah in Indianapolis with tile and a roof extension.
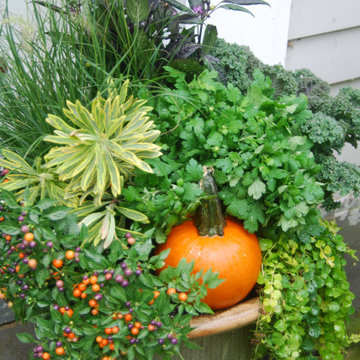
Fall containter garden
Small traditional front yard verandah in Bridgeport with a container garden.
Small traditional front yard verandah in Bridgeport with a container garden.
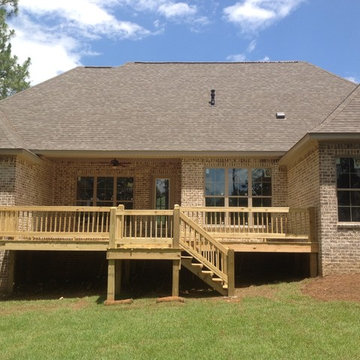
Mid-sized arts and crafts backyard verandah in Other with decking and a roof extension.
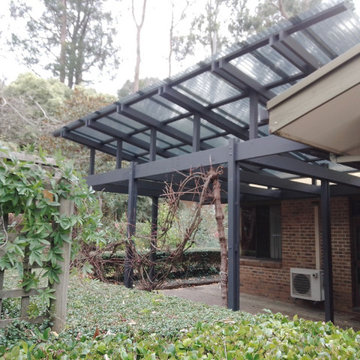
Skillion Roofed Verandah
L 6500 x W 5000
polycarbonate roof sheeting
This is an example of a mid-sized modern side yard verandah in Adelaide with natural stone pavers and a pergola.
This is an example of a mid-sized modern side yard verandah in Adelaide with natural stone pavers and a pergola.
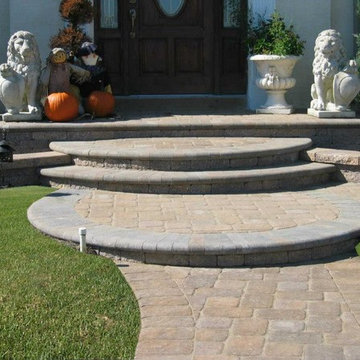
A front porch with rounded bullnose steps
Photo of a small traditional front yard verandah in Philadelphia with concrete pavers.
Photo of a small traditional front yard verandah in Philadelphia with concrete pavers.
Green Verandah Design Ideas
1
