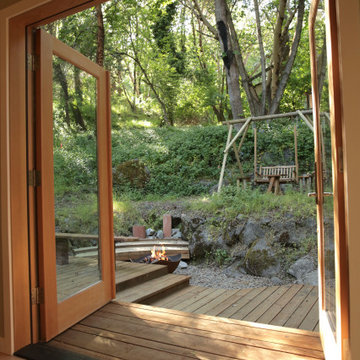Green Verandah Design Ideas with a Fire Feature
Refine by:
Budget
Sort by:Popular Today
81 - 100 of 208 photos
Item 1 of 3
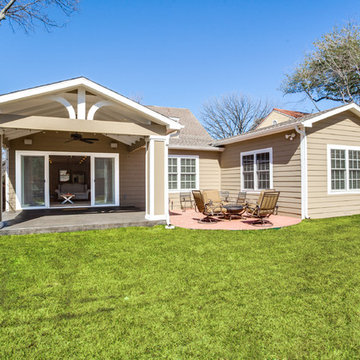
Shoot2Sell
This is an example of a mid-sized traditional backyard verandah in Dallas with a fire feature, concrete slab and a roof extension.
This is an example of a mid-sized traditional backyard verandah in Dallas with a fire feature, concrete slab and a roof extension.
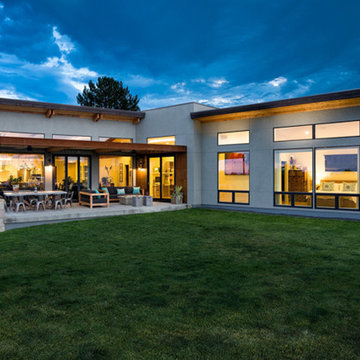
The exterior of the house has elements of design similar to the interior. A simple siding with wood and copper add to the design, and the large yard allows for a great area to host guests. Additionally, during the day, the large windows allows for the house to be lit with natural light.
Photo Credit: StudioQPhoto.com
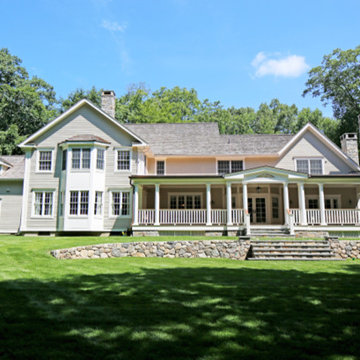
Photo of a large traditional backyard verandah in New York with a fire feature, decking and a roof extension.
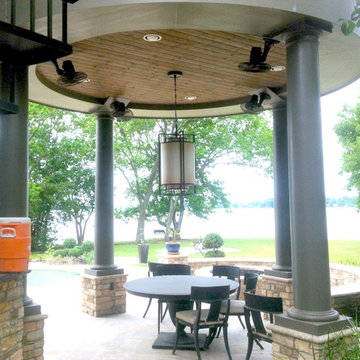
This is an example of a traditional backyard verandah in Houston with a fire feature and a roof extension.
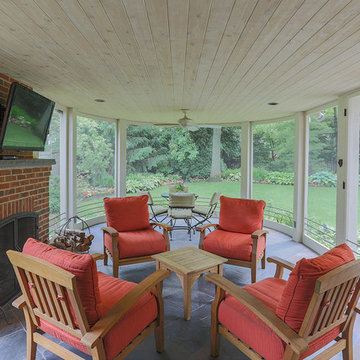
Mid-sized traditional backyard verandah in Chicago with a fire feature, natural stone pavers and a roof extension.
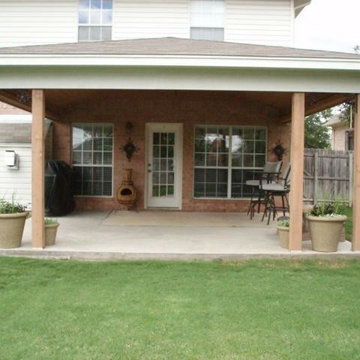
See more at our website: http://3rsconstruction.com/
Inspiration for a mid-sized transitional backyard verandah in Portland with a fire feature, concrete slab and a roof extension.
Inspiration for a mid-sized transitional backyard verandah in Portland with a fire feature, concrete slab and a roof extension.
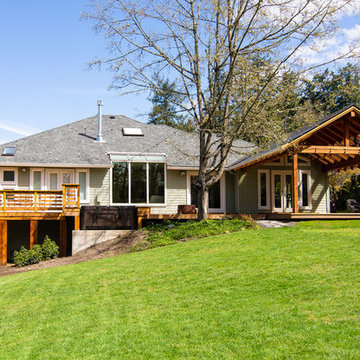
This complete home remodel was complete by taking the early 1990's home and bringing it into the new century with opening up interior walls between the kitchen, dining, and living space, remodeling the living room/fireplace kitchen, guest bathroom, creating a new master bedroom/bathroom floor plan, and creating an outdoor space for any sized party!
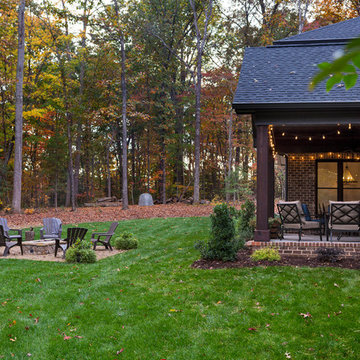
Design ideas for an arts and crafts backyard verandah in Charlotte with a fire feature, concrete slab and a roof extension.
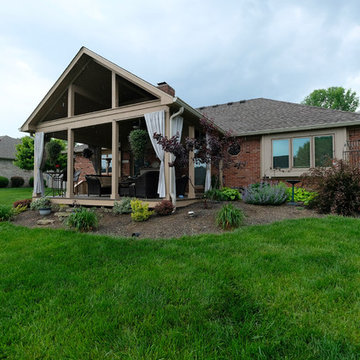
AJP Photography
Inspiration for a mid-sized traditional backyard verandah in Indianapolis with a fire feature, decking and a roof extension.
Inspiration for a mid-sized traditional backyard verandah in Indianapolis with a fire feature, decking and a roof extension.
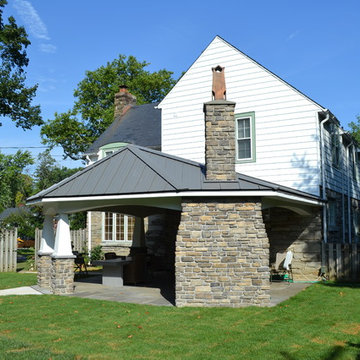
Rear view of covered porch addition
This is an example of a large arts and crafts backyard verandah in Other with a fire feature, natural stone pavers and a roof extension.
This is an example of a large arts and crafts backyard verandah in Other with a fire feature, natural stone pavers and a roof extension.
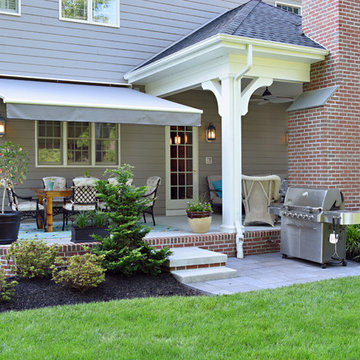
This is an example of a large traditional backyard verandah in Philadelphia with a fire feature, concrete slab and a roof extension.
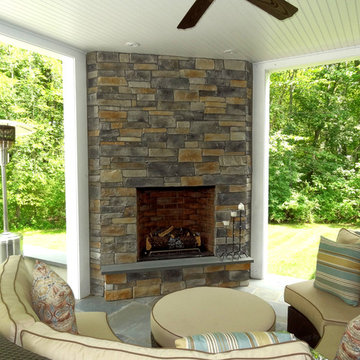
Carolyn Chaiko, AIA
Inspiration for a transitional backyard verandah in New York with a fire feature, natural stone pavers and a roof extension.
Inspiration for a transitional backyard verandah in New York with a fire feature, natural stone pavers and a roof extension.
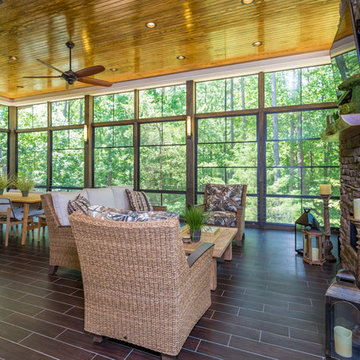
11' ceilings
31 x 25 porch with full entertainment below
This is an example of a large traditional backyard verandah in Raleigh with a fire feature, concrete pavers and a roof extension.
This is an example of a large traditional backyard verandah in Raleigh with a fire feature, concrete pavers and a roof extension.
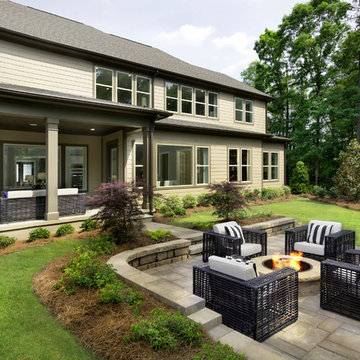
Options to this plan include panoramic folding doors opening from the Great Room to the covered porch and an outdoor fireplace.
Photo of a backyard verandah in Charlotte with a fire feature and concrete pavers.
Photo of a backyard verandah in Charlotte with a fire feature and concrete pavers.
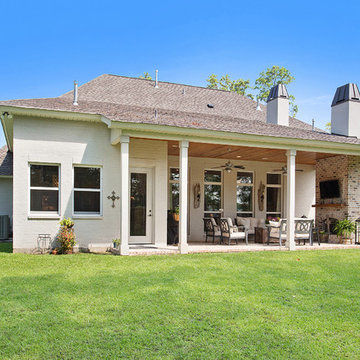
This is an example of a backyard verandah in New Orleans with a fire feature, brick pavers and a roof extension.
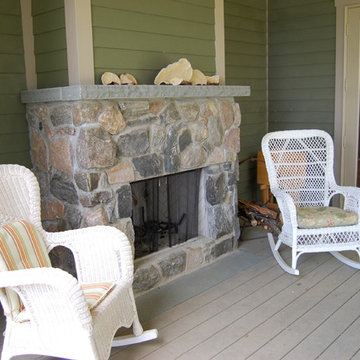
Photo of a mid-sized traditional backyard verandah in Boston with a fire feature, decking and a roof extension.
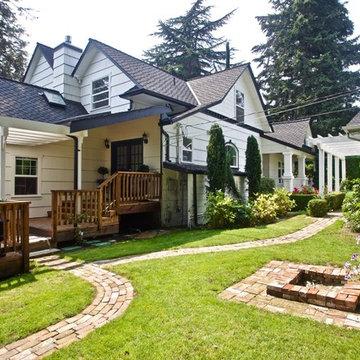
This is an example of a large traditional side yard verandah in Seattle with a fire feature, brick pavers and a pergola.
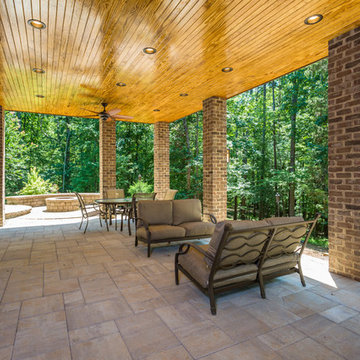
Award winning project .
Gas fireplace
Cultured Stone
Live edge maple mantel
Eze breeze screen / vinyl system
stainless steel cabling system
led recess lighting
rope lighting
tiled floor
underside of porch is an huge entertainment area
grilling deck,
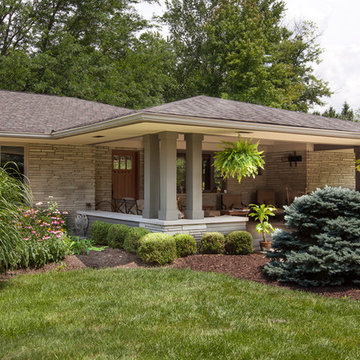
View from front yard to front and side of porch
Inspiration for an expansive arts and crafts front yard verandah in Columbus with a fire feature, concrete slab and a roof extension.
Inspiration for an expansive arts and crafts front yard verandah in Columbus with a fire feature, concrete slab and a roof extension.
Green Verandah Design Ideas with a Fire Feature
5
