Green Verandah Design Ideas with Brick Pavers
Refine by:
Budget
Sort by:Popular Today
1 - 20 of 296 photos
Item 1 of 3
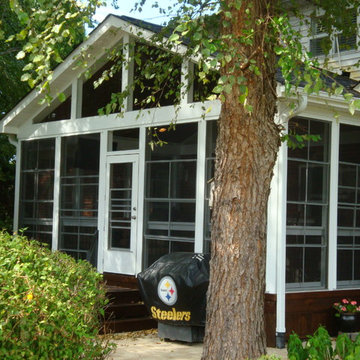
Porch Life
Photo of a traditional backyard screened-in verandah in Charlotte with brick pavers.
Photo of a traditional backyard screened-in verandah in Charlotte with brick pavers.
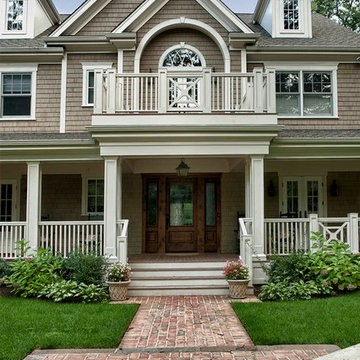
Len Marks
Photo of a large traditional front yard verandah in New York with brick pavers and a roof extension.
Photo of a large traditional front yard verandah in New York with brick pavers and a roof extension.
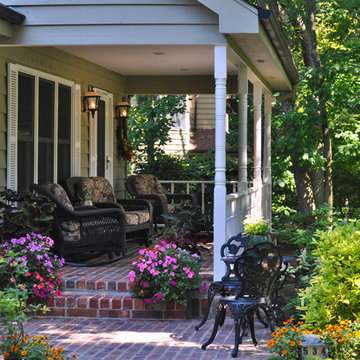
Design ideas for a mid-sized traditional front yard verandah in Chicago with a container garden and brick pavers.
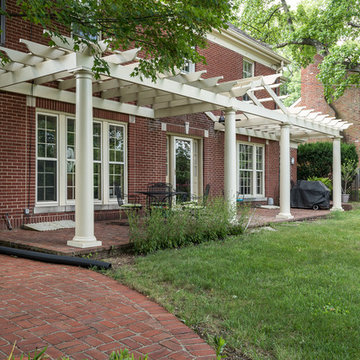
Photo of a mid-sized traditional backyard verandah in Other with an outdoor kitchen, brick pavers and a pergola.
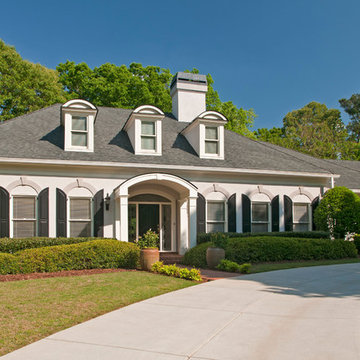
Handsome and elegant arched portico designed and built by Georgia Front Porch for a french provincial style ranch home.
Traditional front yard verandah in Atlanta with brick pavers and a roof extension.
Traditional front yard verandah in Atlanta with brick pavers and a roof extension.
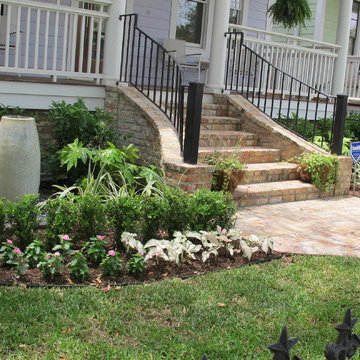
Design ideas for a small traditional front yard verandah in Houston with a water feature and brick pavers.
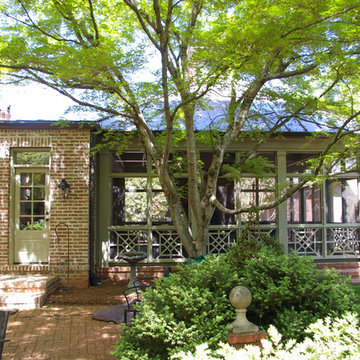
Houghland Architecture, Inc.
This is an example of a large traditional backyard screened-in verandah in Charlotte with brick pavers and a roof extension.
This is an example of a large traditional backyard screened-in verandah in Charlotte with brick pavers and a roof extension.
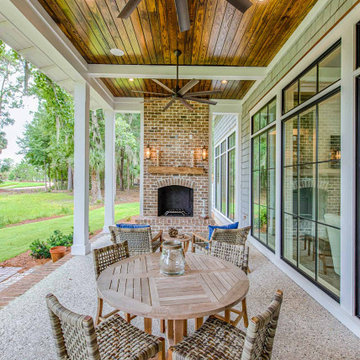
Outdoor brick fireplace with clay chimney pot topper, tabby floor, and stained pine ceiling.
Photo of a backyard verandah in Other with with fireplace, brick pavers and a roof extension.
Photo of a backyard verandah in Other with with fireplace, brick pavers and a roof extension.
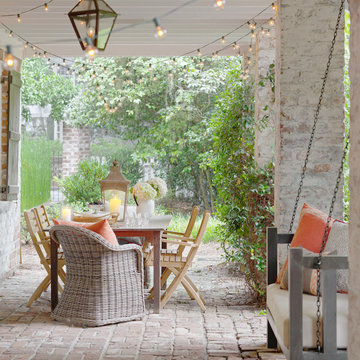
Photography by Richard Leo Johnson
Architecture by John L. Deering with Greenline Architecture
The client charged Linn with procuring antique farm tables and other furnishings for her downstairs loggia, used as an outdoor Dining Room.
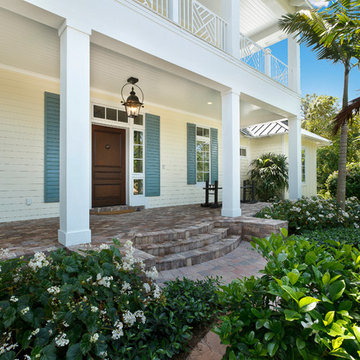
Michael McVay
Tropical verandah in Miami with a roof extension and brick pavers.
Tropical verandah in Miami with a roof extension and brick pavers.
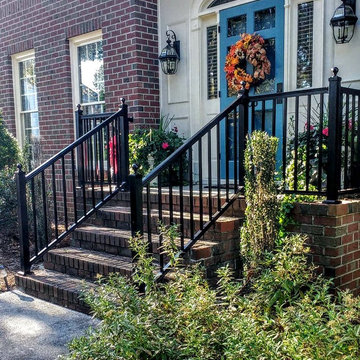
This is an example of a mid-sized traditional front yard verandah in Other with brick pavers.
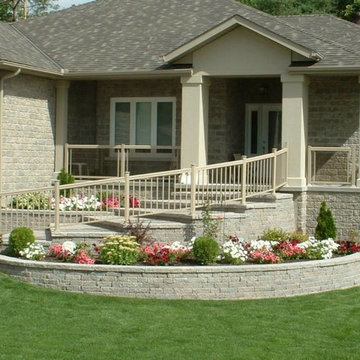
Inspiration for a large traditional front yard verandah in Toronto with brick pavers and a roof extension.
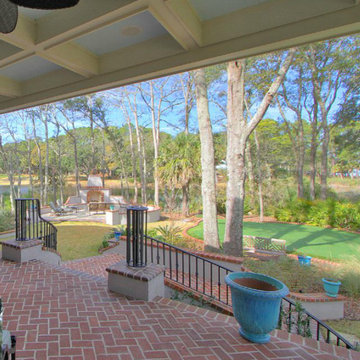
This is an example of a large traditional backyard verandah in Atlanta with brick pavers and a roof extension.
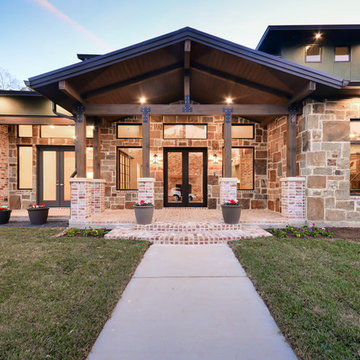
Close up view of the front entry where the stepped up porch formed a key role in the design.
Inspiration for a large transitional front yard verandah in Houston with brick pavers and a roof extension.
Inspiration for a large transitional front yard verandah in Houston with brick pavers and a roof extension.
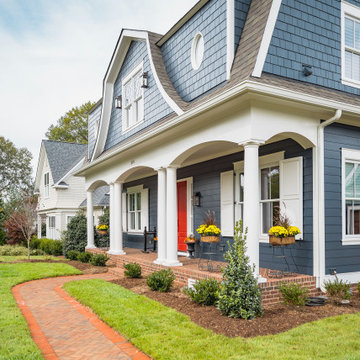
Inspiration for a traditional front yard verandah in Charlotte with brick pavers and a roof extension.
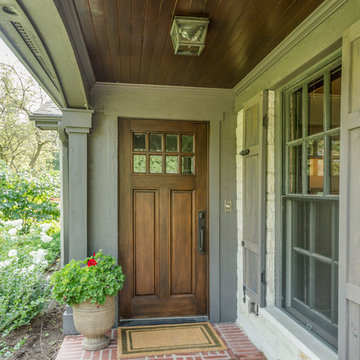
Front porch with brick paver walkway,
Large traditional front yard verandah in Chicago with brick pavers and a roof extension.
Large traditional front yard verandah in Chicago with brick pavers and a roof extension.
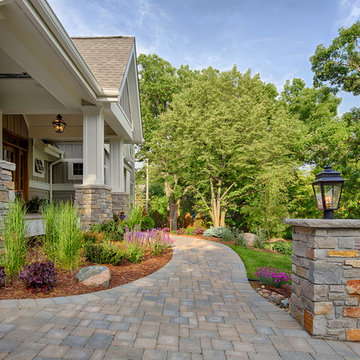
Tabor Group Landscape
www.taborlandscape.com
This is an example of a large arts and crafts front yard verandah in Minneapolis with brick pavers and a roof extension.
This is an example of a large arts and crafts front yard verandah in Minneapolis with brick pavers and a roof extension.
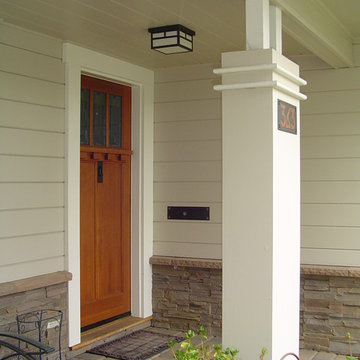
JD Designs
Photo of a mid-sized arts and crafts front yard verandah in Denver with brick pavers.
Photo of a mid-sized arts and crafts front yard verandah in Denver with brick pavers.
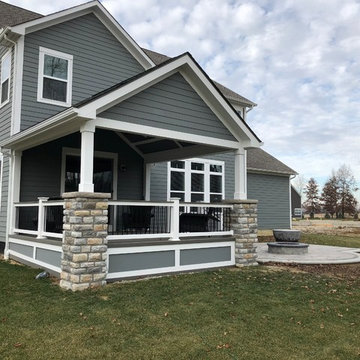
This gorgeous open porch design is brought to life with low-maintenance TimberTech Terrain decking in Silver Maple, which beautifully complements the home’s exterior finish! The steps are matching TimberTech product with riser lights. The railing is also a low-maintenance vinyl and powder coated aluminum combined with a TimberTech top rail, which will have this family enjoying their space – not performing yearly maintenance! The substantial stacked stone columns are the shining stars of this covered porch design in beautiful muted grey and brown tones. We provided matching roofing and siding on the exterior of the gable, so the new porch appears an original extension of the home – not an afterthought.
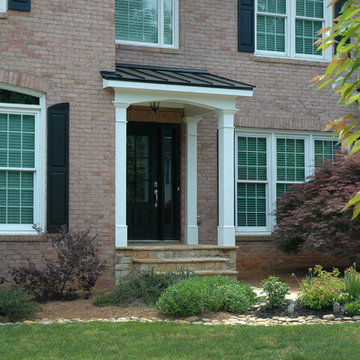
Traditional 2 column shed roof portico with curved railing.
Designed and built by Georgia Front Porch.
Design ideas for a mid-sized traditional front yard verandah in Atlanta with brick pavers and a roof extension.
Design ideas for a mid-sized traditional front yard verandah in Atlanta with brick pavers and a roof extension.
Green Verandah Design Ideas with Brick Pavers
1