Green Verandah Design Ideas with with Columns
Refine by:
Budget
Sort by:Popular Today
101 - 120 of 188 photos
Item 1 of 3
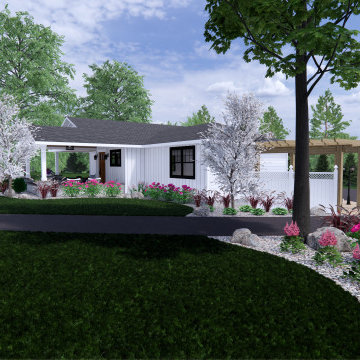
Front porch design and outdoor living design including, walkways, patios, steps, accent walls and pillars, and natural surroundings.
Design ideas for a large modern front yard verandah in Birmingham with with columns, concrete pavers, a roof extension and wood railing.
Design ideas for a large modern front yard verandah in Birmingham with with columns, concrete pavers, a roof extension and wood railing.
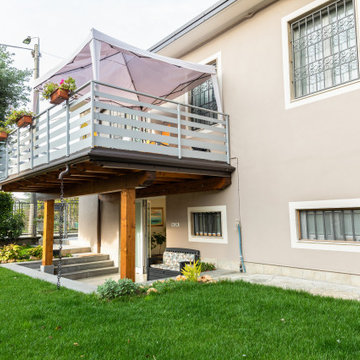
Ristrutturazione completa villetta da 180mq
Design ideas for a large side yard verandah in Milan with with columns, tile, a roof extension and metal railing.
Design ideas for a large side yard verandah in Milan with with columns, tile, a roof extension and metal railing.
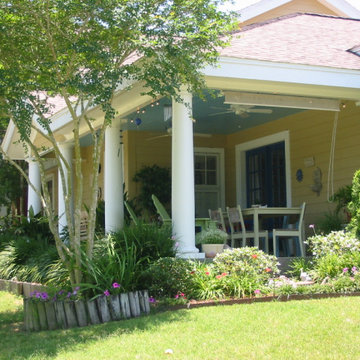
The dining deck has a view across the pond and to the sunset (which is also toward the road).
A wood deck has been inlaid flush with the concrete perimeter beam at the dining deck, which keeps the area considerably cooler even with the afternoon sun.
Brick paver steps from the driveway come to the kitchen door, fondly known as the Good Neighbor Door.
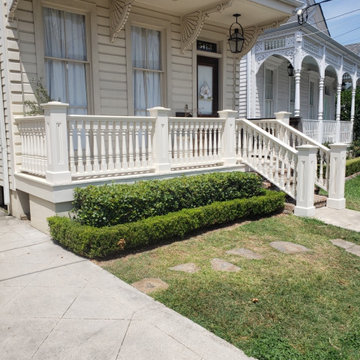
Inspiration for a front yard verandah in New Orleans with with columns and wood railing.
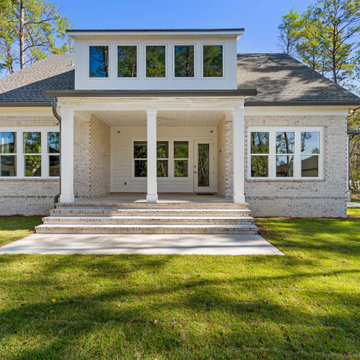
Inspiration for a mid-sized traditional backyard verandah in Other with with columns, concrete slab and a roof extension.
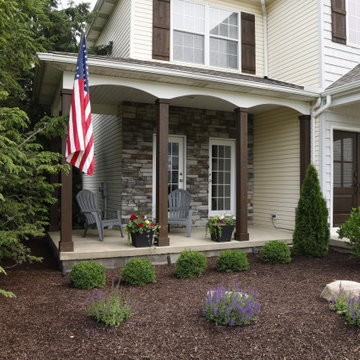
The use of cedar details on the porch pillars, shutters, and portico creates unity in design, tying together various elements for a cohesive look.
Design ideas for a large modern front yard verandah in Cleveland with with columns and a roof extension.
Design ideas for a large modern front yard verandah in Cleveland with with columns and a roof extension.
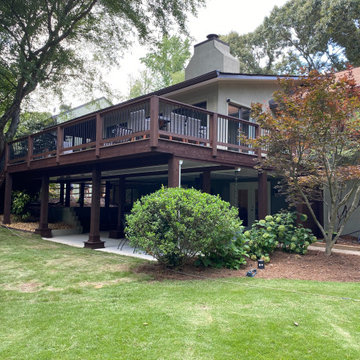
Underdecking porch. Atlanta Curb Appeal also added some visual panache by dressing up the columns, screen frames, and posts with cedar. Cedar is truly a gorgeous choice for decks. Wood stains were also applied to increase durability and to add color. It’s fun to have options! The flooring that was chosen for this new East Cobb deck and porch was also cedar. While most people choose pressure-treated pine in the South for savings, the cedar is a beautiful wood that allows the deck to smell and look fabulous! It’s worth it if it’s in the budget!
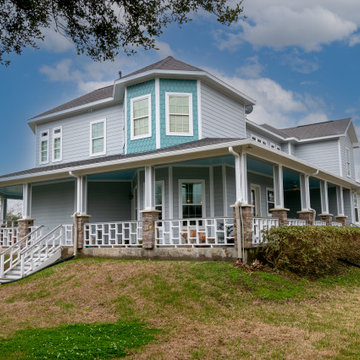
This is a 13 year old house on the coast, which already featured Hardie siding and trim. The back door of the garage had some wood rot through the jamb, so we replaced it with a new door with rot-proof jamb and repainted the whole house using Sherwin Williams Emerald Rain Refresh paint for its ease of maintenance.
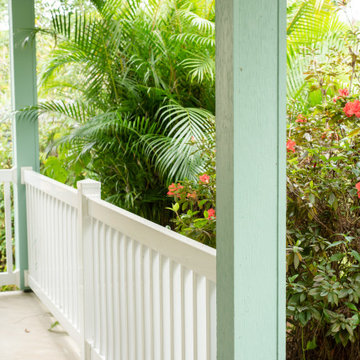
Photo of a mid-sized traditional front yard verandah in Orlando with with columns, concrete slab, a roof extension and mixed railing.
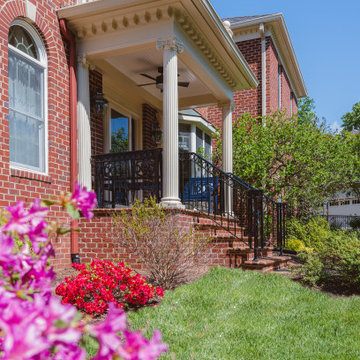
FineCraft Contractors, Inc.
Photo of a mid-sized traditional front yard verandah in DC Metro with with columns, brick pavers, a roof extension and metal railing.
Photo of a mid-sized traditional front yard verandah in DC Metro with with columns, brick pavers, a roof extension and metal railing.
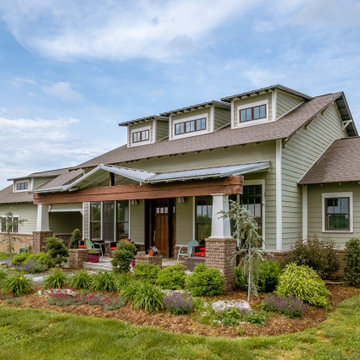
Front porch, side view.
Inspiration for a large arts and crafts front yard verandah in Other with with columns and a roof extension.
Inspiration for a large arts and crafts front yard verandah in Other with with columns and a roof extension.
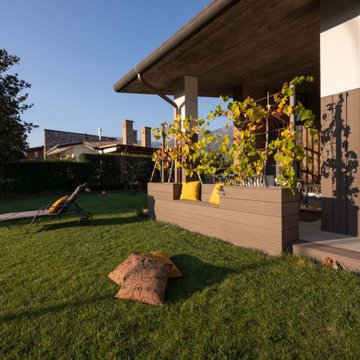
Progetto di riqualificazione del portico e del giardino
Design ideas for a large modern front yard verandah in Other with with columns, natural stone pavers, a roof extension and mixed railing.
Design ideas for a large modern front yard verandah in Other with with columns, natural stone pavers, a roof extension and mixed railing.
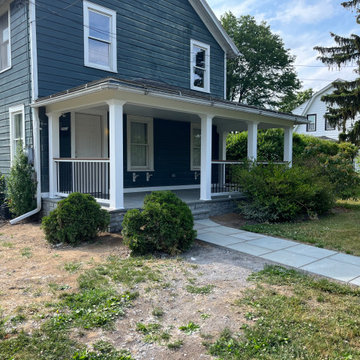
Front Porch Renovation with Bluestone Patio and Beautiful Railings.
Designed to be Functional and Low Maintenance with Composite Ceiling, Columns and Railings
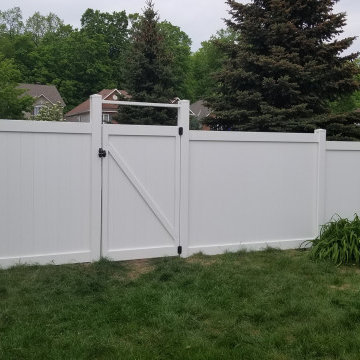
Take a look at the striking porch columns and railing we designed and built for this customer!
The PVC columns are supplied by Prestige DIY Products and constructed with a combination of a 12"x12"x40" box, and a 9" to 6" tapered column which sits on the box. Both the box and tapered column are plain panel and feature solid crown moulding trim for an elegant, yet modern appearance.
Did you know our PVC columns are constructed with no visible fasteners! All trim is secured with highly durable PVC glue and double sided commercial grade tape. The column panels themselves are assembled using Smart Lock™ corner technology so you won't see any overlapping sides and finishing nails here, only perfectly mitered edges! We also installed solid wood blocking behind the PVC columns for a strong railing connection.
The aluminum railing supplied by Imperial Kool Ray is the most popular among new home builders in the Ottawa area and for good reason. It’s ease of installation, strength and appearance makes it the first choice for any of our customers.
We were also tasked with replacing a rather transparent vinyl fence with a more traditional solid panel to provide additional privacy in the backyard.
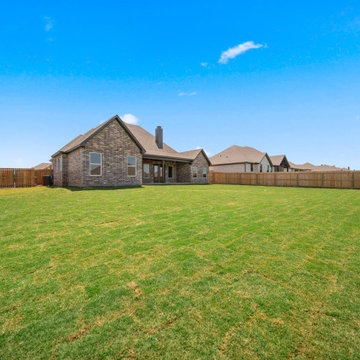
Mid-sized traditional backyard verandah in Austin with with columns, concrete slab and a roof extension.
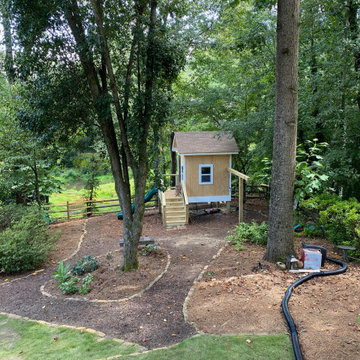
Underdecking porch. Atlanta Curb Appeal also added some visual panache by dressing up the columns, screen frames, and posts with cedar. Cedar is truly a gorgeous choice for decks. Wood stains were also applied to increase durability and to add color. It’s fun to have options! The flooring that was chosen for this new East Cobb deck and porch was also cedar. While most people choose pressure-treated pine in the South for savings, the cedar is a beautiful wood that allows the deck to smell and look fabulous! It’s worth it if it’s in the budget!
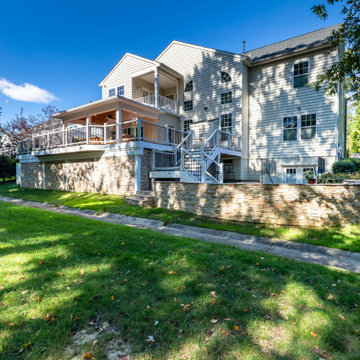
Elegant remodel for this outdoor living space in Alexandria, Virginia,
A new covered porch was built twelve feet behind family room,
A new deck was built around the covered porch, along with two new flagstone patios, and a new pergola.
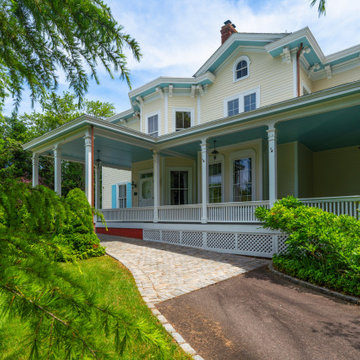
Wrap around porch.
Design ideas for an expansive traditional front yard verandah in Miami with with columns, natural stone pavers, a roof extension and wood railing.
Design ideas for an expansive traditional front yard verandah in Miami with with columns, natural stone pavers, a roof extension and wood railing.
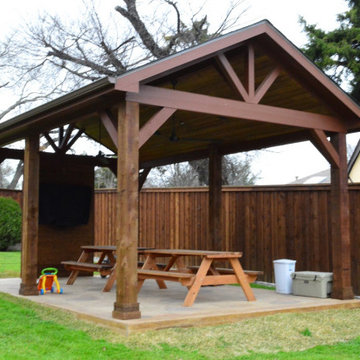
Imagine a tranquil, spa-like getaway in your very own backyard – just steps from the rear of your home. Sound silly? Not with us leading the magical creation.
Our one-of-a-kind cabana design features a generous 15 foot by 23-foot footprint. Atop it all rests a stunning gable roof, made even more beautiful with tongue and groove wood which we stained in a Mission Brown color.
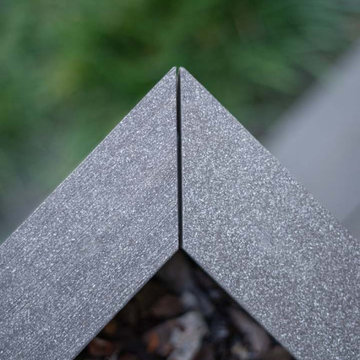
Progetto di riqualificazione del portico e del giardino
This is an example of a large modern front yard verandah in Other with with columns, natural stone pavers, a roof extension and mixed railing.
This is an example of a large modern front yard verandah in Other with with columns, natural stone pavers, a roof extension and mixed railing.
Green Verandah Design Ideas with with Columns
6