Green Wet Bar Design Ideas
Refine by:
Budget
Sort by:Popular Today
21 - 40 of 117 photos
Item 1 of 3
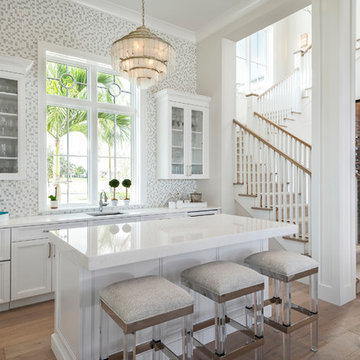
A custom-made expansive two-story home providing views of the spacious kitchen, breakfast nook, dining, great room and outdoor amenities upon entry.
Featuring 11,000 square feet of open area lavish living this residence does not disappoint with the attention to detail throughout. Elegant features embellish this
home with the intricate woodworking and exposed wood beams, ceiling details, gorgeous stonework, European Oak flooring throughout, and unique lighting.
This residence offers seven bedrooms including a mother-in-law suite, nine bathrooms, a bonus room, his and her offices, wet bar adjacent to dining area, wine
room, laundry room featuring a dog wash area and a game room located above one of the two garages. The open-air kitchen is the perfect space for entertaining
family and friends with the two islands, custom panel Sub-Zero appliances and easy access to the dining areas.
Outdoor amenities include a pool with sun shelf and spa, fire bowls spilling water into the pool, firepit, large covered lanai with summer kitchen and fireplace
surrounded by roll down screens to protect guests from inclement weather, and two additional covered lanais. This is luxury at its finest!
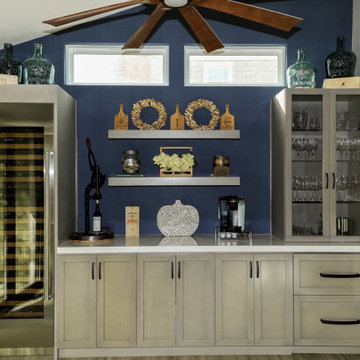
This is an example of a mid-sized traditional single-wall wet bar in Orange County with shaker cabinets, light wood cabinets and quartz benchtops.
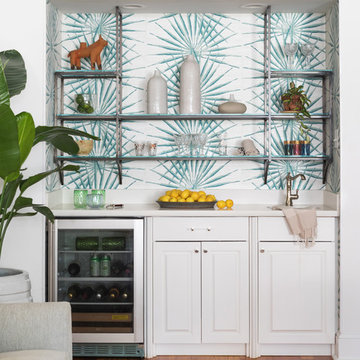
This is an example of a transitional single-wall wet bar in New Orleans with an undermount sink, raised-panel cabinets, white cabinets, multi-coloured splashback, medium hardwood floors and white benchtop.
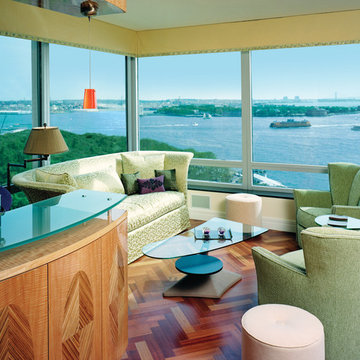
Window film installed on residential windows can help homeowners enjoy the view of the water with reduced heat and glare Photo Courtesy of Eastman
This is an example of a mid-sized eclectic single-wall wet bar in Minneapolis with glass benchtops and dark hardwood floors.
This is an example of a mid-sized eclectic single-wall wet bar in Minneapolis with glass benchtops and dark hardwood floors.
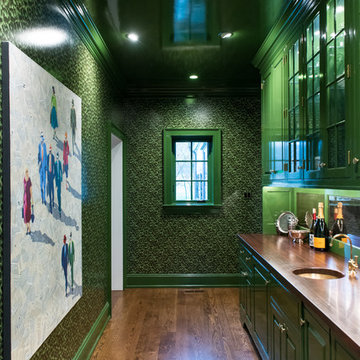
Inspiration for a large traditional single-wall wet bar in Philadelphia with an undermount sink, raised-panel cabinets, green cabinets, wood benchtops, mirror splashback, brown floor, brown benchtop and dark hardwood floors.
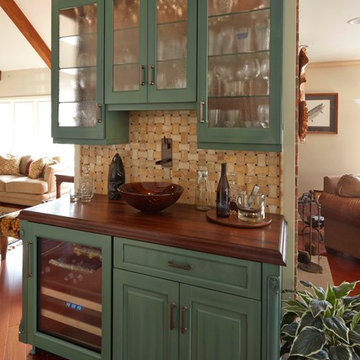
This is an example of a mid-sized transitional single-wall wet bar in Chicago with glass-front cabinets, green cabinets, wood benchtops, brown splashback, ceramic splashback, medium hardwood floors and brown floor.
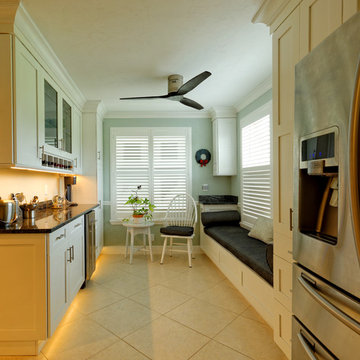
This compact space is now versatile, light, airy, and cozy. Photo by Scot Trueblood
Small transitional single-wall wet bar in Tampa with white cabinets, granite benchtops and shaker cabinets.
Small transitional single-wall wet bar in Tampa with white cabinets, granite benchtops and shaker cabinets.
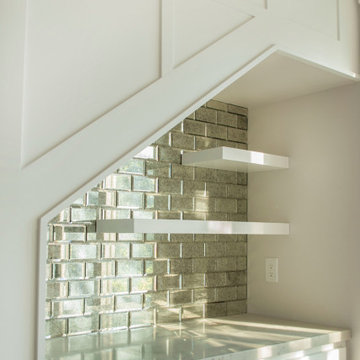
This compact home bar is the perfect addition under this stair case! There's even a kegerator hiding in there!
Photo of a small arts and crafts single-wall wet bar in San Luis Obispo with no sink, shaker cabinets, white cabinets, quartz benchtops, multi-coloured splashback, mirror splashback, medium hardwood floors, brown floor and white benchtop.
Photo of a small arts and crafts single-wall wet bar in San Luis Obispo with no sink, shaker cabinets, white cabinets, quartz benchtops, multi-coloured splashback, mirror splashback, medium hardwood floors, brown floor and white benchtop.
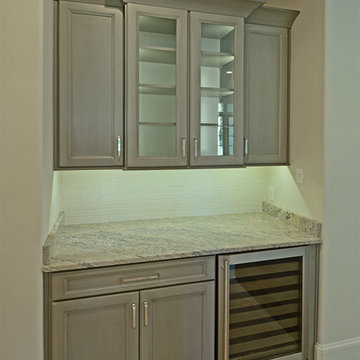
Photo of a small transitional single-wall wet bar in Other with no sink, recessed-panel cabinets, grey cabinets, granite benchtops, white splashback, subway tile splashback, limestone floors and beige floor.
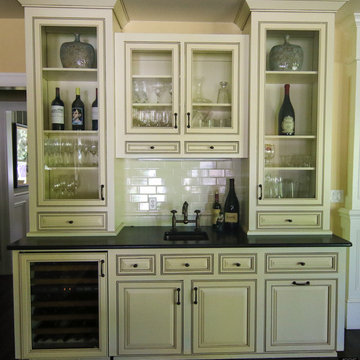
Abbie Parr
Photo of a mid-sized traditional single-wall wet bar in Portland with an undermount sink, raised-panel cabinets, white cabinets, solid surface benchtops, white splashback and subway tile splashback.
Photo of a mid-sized traditional single-wall wet bar in Portland with an undermount sink, raised-panel cabinets, white cabinets, solid surface benchtops, white splashback and subway tile splashback.
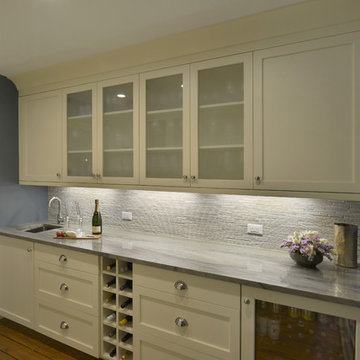
This butler's pantry serves as the transition space between the kitchen and dining room. It offers tons of storage for all the family's serving pieces and wet bar needs. The blue accent wall adds visual impact and sets off the ivory colored cabinets.
Peter Krupenye
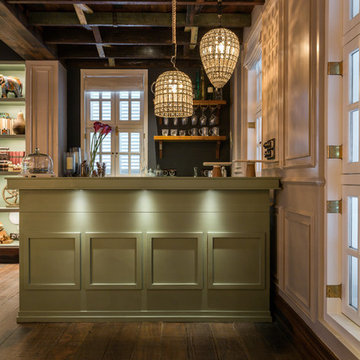
Eclectic galley wet bar in Mumbai with green cabinets, black splashback, dark hardwood floors and brown floor.
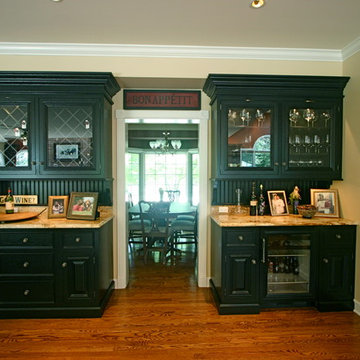
Mid-sized traditional single-wall wet bar in Boston with glass-front cabinets, black cabinets, granite benchtops and dark hardwood floors.
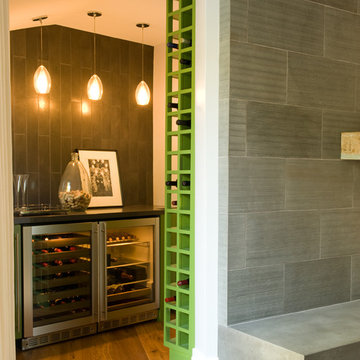
Photo of a mid-sized transitional single-wall wet bar in Los Angeles with no sink, glass-front cabinets, green cabinets, grey splashback and ceramic splashback.
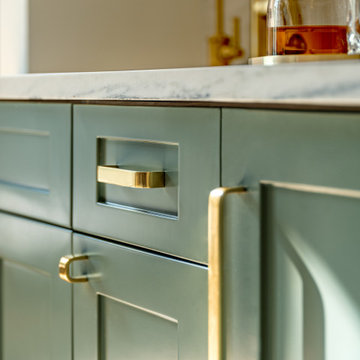
Crafted with meticulous attention to detail, this bar boasts luxurious brass fixtures that lend a touch of opulence. The glistening marble backsplash adds a sense of grandeur, creating a stunning focal point that commands attention.
Designed with a family in mind, this bar seamlessly blends style and practicality. It's a space where you can gather with loved ones, creating cherished memories while enjoying your favorite beverages. Whether you're hosting intimate gatherings or simply unwinding after a long day, this bar caters to your every need!
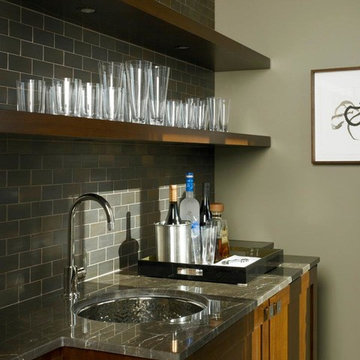
Mid-sized modern single-wall wet bar in Chicago with an undermount sink, flat-panel cabinets, dark wood cabinets, marble benchtops, grey splashback, subway tile splashback and dark hardwood floors.
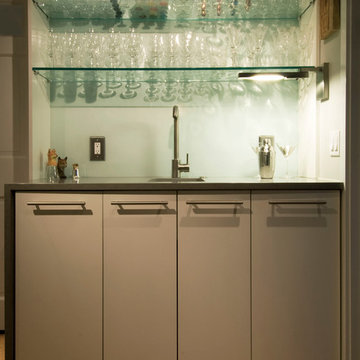
Inspiration for a modern single-wall wet bar in DC Metro with flat-panel cabinets, grey cabinets, white splashback and glass sheet splashback.
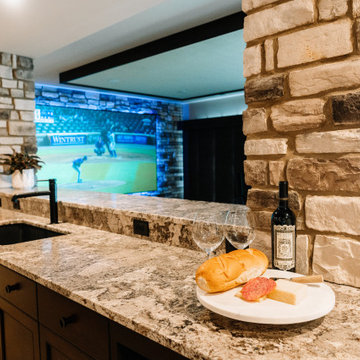
Our clients sought a welcoming remodel for their new home, balancing family and friends, even their cat companions. Durable materials and a neutral design palette ensure comfort, creating a perfect space for everyday living and entertaining.
An inviting entertainment area featuring a spacious home bar with ample seating, illuminated by elegant pendant lights, creates a perfect setting for hosting guests, ensuring a fun and sophisticated atmosphere.
---
Project by Wiles Design Group. Their Cedar Rapids-based design studio serves the entire Midwest, including Iowa City, Dubuque, Davenport, and Waterloo, as well as North Missouri and St. Louis.
For more about Wiles Design Group, see here: https://wilesdesigngroup.com/
To learn more about this project, see here: https://wilesdesigngroup.com/anamosa-iowa-family-home-remodel
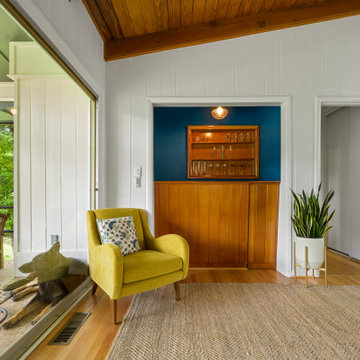
Photo of a small midcentury single-wall wet bar in Birmingham with a drop-in sink, flat-panel cabinets, brown cabinets, laminate benchtops, light hardwood floors, brown floor and black benchtop.
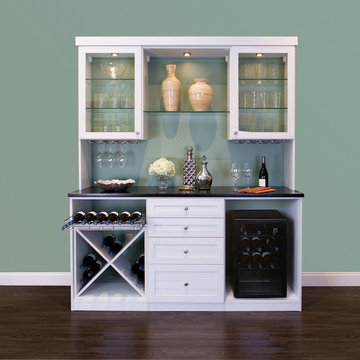
Perfect Wine Bar with Refrigerator and Bottle Storage
Inspiration for a small transitional single-wall wet bar in San Francisco with no sink, glass-front cabinets, white cabinets, laminate benchtops, green splashback, dark hardwood floors and brown floor.
Inspiration for a small transitional single-wall wet bar in San Francisco with no sink, glass-front cabinets, white cabinets, laminate benchtops, green splashback, dark hardwood floors and brown floor.
Green Wet Bar Design Ideas
2