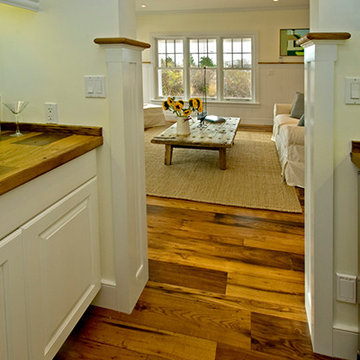Green Wet Bar Design Ideas
Refine by:
Budget
Sort by:Popular Today
81 - 100 of 117 photos
Item 1 of 3
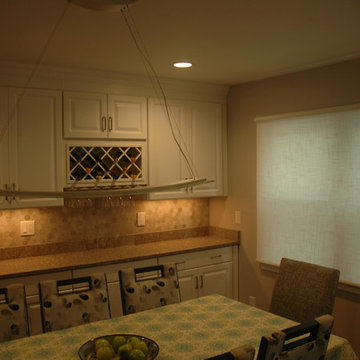
This is an example of a small traditional single-wall wet bar in Other with raised-panel cabinets, white cabinets, granite benchtops, beige splashback, medium hardwood floors and brown floor.
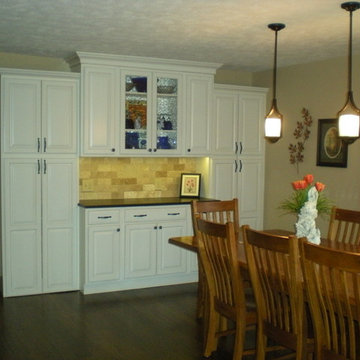
Design ideas for a small traditional single-wall wet bar in Orange County with raised-panel cabinets, white cabinets, beige splashback, stone tile splashback, dark hardwood floors and brown floor.
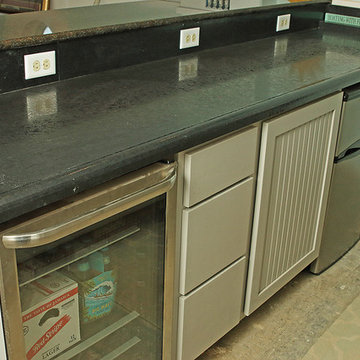
Painted (grey) Custom maple cabinets in a Nautical - Shaker style with beaded accents.
Photo of a mid-sized country galley wet bar in Other with a drop-in sink, shaker cabinets, grey cabinets, granite benchtops, white splashback, subway tile splashback, concrete floors and grey floor.
Photo of a mid-sized country galley wet bar in Other with a drop-in sink, shaker cabinets, grey cabinets, granite benchtops, white splashback, subway tile splashback, concrete floors and grey floor.
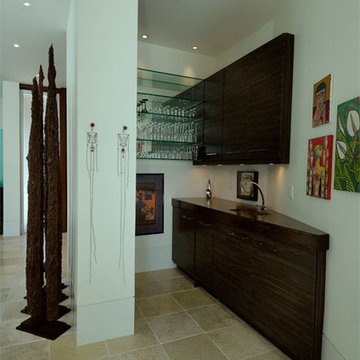
Photo of a mid-sized contemporary single-wall wet bar in Tampa with an undermount sink, flat-panel cabinets, dark wood cabinets, wood benchtops, travertine floors, beige floor and brown benchtop.
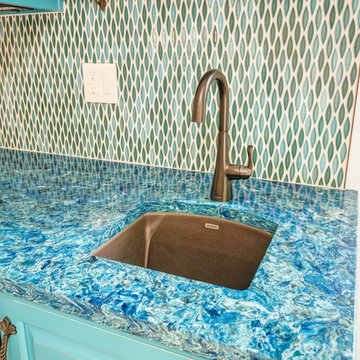
Design ideas for a large traditional single-wall wet bar in Other with recessed-panel cabinets, medium hardwood floors, brown floor, an undermount sink, blue cabinets, quartz benchtops, blue splashback, glass tile splashback and blue benchtop.
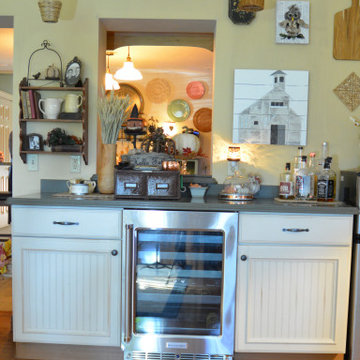
This eclectic farmhouse kitchen design in Webberville is a warm, welcoming space featuring light wood raised panel cabinetry that give the space a traditional, yet rustic appeal. The kitchen cabinets are accented by a dark ANA granite countertop, dark hardware and plumbing fixtures, and black stainless Kitchenaid appliances. A stainless apron front sink faces an opening to the living area, which is framed by the white Olympia glass subway tile. The bi-level angled island fits neatly into the space, and incorporates barstool seating and a slide in downdraft range. A hutch offers additional storage and display space in open shelves and glass front cabinets, with an adjacent built in desk. A separate beverage bar in white cabinetry includes a Kitchenaid undercounter beverage refrigerator. Gray ceramic tile flooring neatly pulls together the design and offers a practical surface for this busy kitchen design.
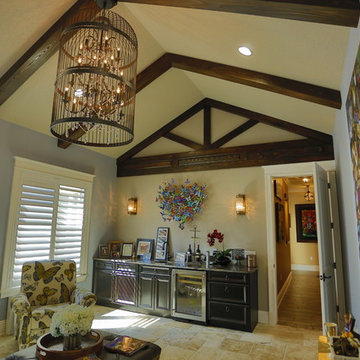
Inspiration for a mid-sized contemporary single-wall wet bar in Orlando with no sink, recessed-panel cabinets, dark wood cabinets, granite benchtops, ceramic floors and beige floor.
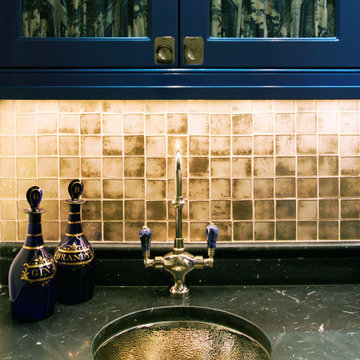
Inspiration for a traditional single-wall wet bar in New York with an undermount sink, glass-front cabinets, blue cabinets, marble benchtops, mosaic tile splashback and black benchtop.
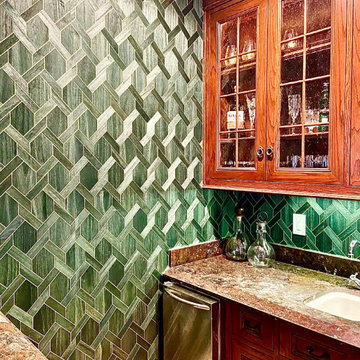
Whole home renovation in University Park, Texas - Wet Bar. Project included Acacia-Wood veneer wall covering with 14k gold foil outlines from Phillip Jeffries.
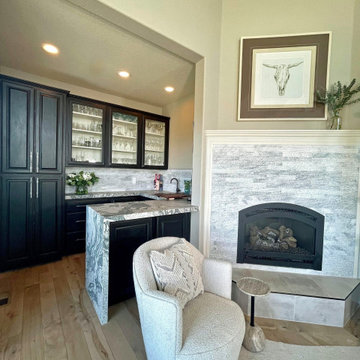
Painted existing bar cabinetry, replaced hardware and countertops, new flooring, paint, furnishings and updated fireplace facade.
Inspiration for a small country u-shaped wet bar in Other with an undermount sink, glass-front cabinets, black cabinets, quartz benchtops, grey splashback, stone tile splashback, light hardwood floors, beige floor and multi-coloured benchtop.
Inspiration for a small country u-shaped wet bar in Other with an undermount sink, glass-front cabinets, black cabinets, quartz benchtops, grey splashback, stone tile splashback, light hardwood floors, beige floor and multi-coloured benchtop.
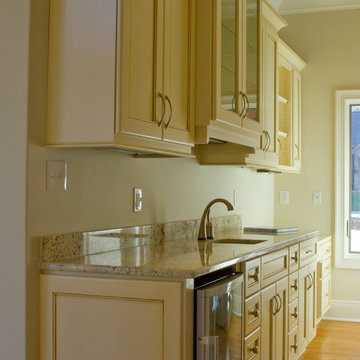
Jonathan Golightly
This is an example of a transitional single-wall wet bar in Other with an undermount sink, recessed-panel cabinets, white cabinets, granite benchtops and light hardwood floors.
This is an example of a transitional single-wall wet bar in Other with an undermount sink, recessed-panel cabinets, white cabinets, granite benchtops and light hardwood floors.
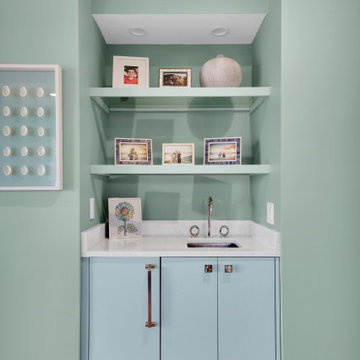
This is an example of a small modern wet bar in Jacksonville with an undermount sink, flat-panel cabinets, white cabinets, laminate floors, beige floor, white benchtop and white splashback.
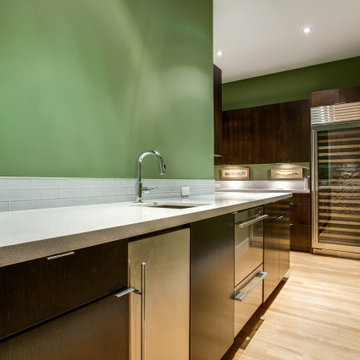
Inspiration for a large contemporary l-shaped wet bar in Dallas with flat-panel cabinets, brown cabinets, solid surface benchtops, white splashback, glass tile splashback, light hardwood floors and white benchtop.
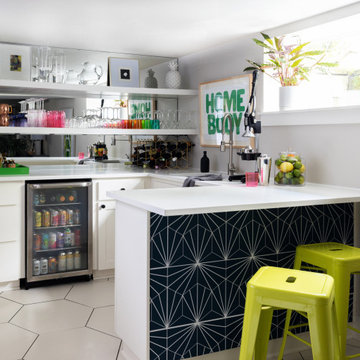
This is an example of a mid-sized modern u-shaped wet bar in Portland with an undermount sink, shaker cabinets, white cabinets, quartz benchtops, ceramic floors, white floor, white benchtop and mirror splashback.
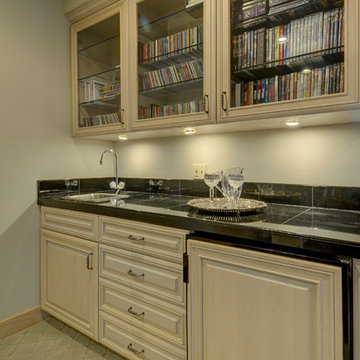
www.realestatedurango.com/coldwell-banker-media-team, courtesy of Bobbie Carll, Broker
Photo of a mid-sized contemporary single-wall wet bar in Other with an undermount sink, shaker cabinets, light wood cabinets, granite benchtops, black splashback, stone tile splashback, carpet and white floor.
Photo of a mid-sized contemporary single-wall wet bar in Other with an undermount sink, shaker cabinets, light wood cabinets, granite benchtops, black splashback, stone tile splashback, carpet and white floor.
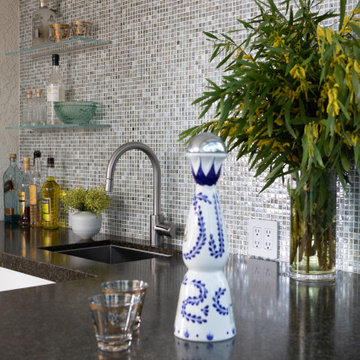
Sexy outdoor bar with sparkle. We add some style and appeal to this stucco bar enclosure with mosaic glass tiles and sleek dark granite counter. Floating glass shelves for display and easy maintenance. Stainless BBQ doors and drawers and single faucet.
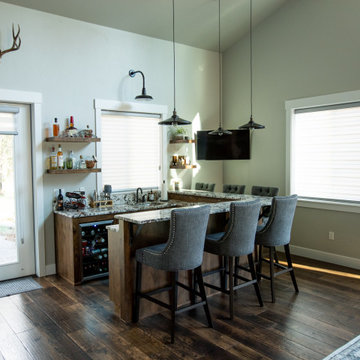
Inspiration for a large arts and crafts wet bar in Other with granite benchtops.
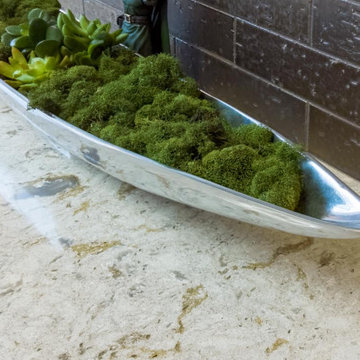
The objectives were:
Make better use of the dining room – create a space ideal for informal gatherings
Create a display space that is Marvel Spectacular-worthy
Create a wow-worthy focal point that is visible as guests walk in the front door
Incorporate a sink into the bar
Plenty of storage
Incorporate the client’s custom “barrel” secret mini bar into the design
Design challenges we solved for:
Make the two areas feel as one
Provide enough support for the bar’s thick wood-top so that it would not need legs that would interfere with the seating area
Find a way to incorporate as much bar seating as possible
Make the room’s finishes flow with the rest of the house
THE RENEWED SPACE
Design solutions:
Add open cabinets on the back bar wall with lights and display sections – this ties the bar area to the open display cabinets
Back bar wall base cabinets provide lots of storage
U-shaped island allows for more seating
Custom shelving adjustable to accommodate a wide range of collectibles
Finishes that tie into the secret barrel bar integrate nicely with the rest of the house
Transforming the former dining room area into a bar with lots of display shelving gives the clients a new, functional gathering place that reflects their personal style. It feels more fun and modern, and it feels more like “them.” After all, this is their own special area in their own home and it’s a perfect place for hanging out with friends.
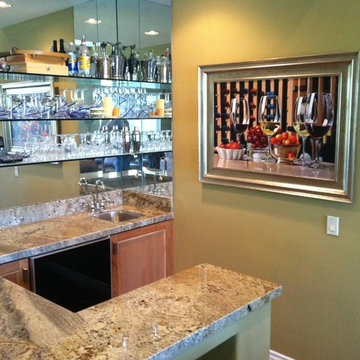
This is an example of a large transitional l-shaped wet bar in Los Angeles with an undermount sink, shaker cabinets, light wood cabinets, granite benchtops, beige splashback, mirror splashback and light hardwood floors.
Green Wet Bar Design Ideas
5
