Grey Basement Design Ideas with Concrete Floors
Refine by:
Budget
Sort by:Popular Today
41 - 60 of 246 photos
Item 1 of 3
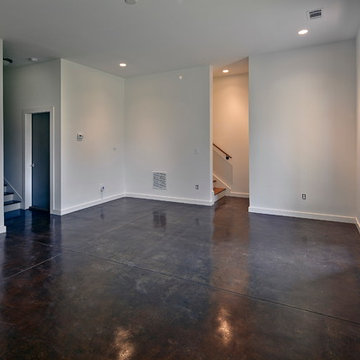
The terrace level of a new Modern style home in Atlanta features 10 foot ceilings and stained concrete floors. The bonus room opens to the two car garage and a patio on the rear of the home. Designed by Eric Rawlings; Built by Epic Development; Photo by Brian Gassel
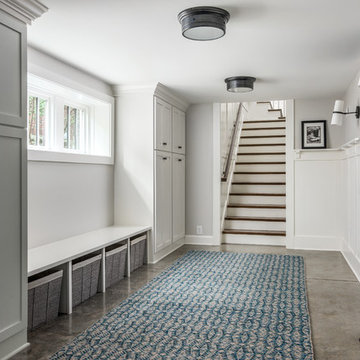
Photography: Garett + Carrie Buell of Studiobuell/ studiobuell.com
Mid-sized arts and crafts walk-out basement in Nashville with white walls, concrete floors and brown floor.
Mid-sized arts and crafts walk-out basement in Nashville with white walls, concrete floors and brown floor.
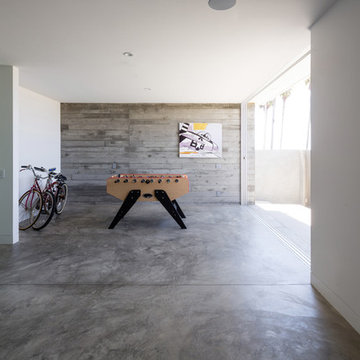
Brandon Shigeta
Inspiration for a mid-sized modern walk-out basement in Los Angeles with grey walls and concrete floors.
Inspiration for a mid-sized modern walk-out basement in Los Angeles with grey walls and concrete floors.
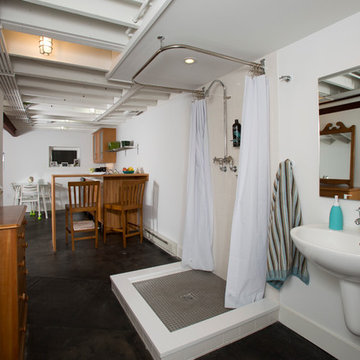
Greg Hadley
This is an example of a large transitional look-out basement in DC Metro with white walls, concrete floors, no fireplace and black floor.
This is an example of a large transitional look-out basement in DC Metro with white walls, concrete floors, no fireplace and black floor.
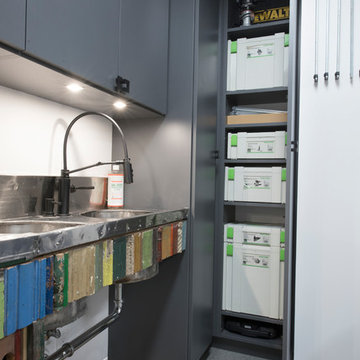
Designed by Lynn Casanova of Closet Works
Twenty years prior, the house was actually a commercial warehouse that had subsequently provided reusable (and treasurable) elements — one being a rustic, hand-made sink base the customer had fallen in love with.
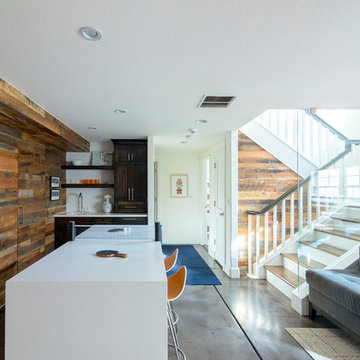
Design ideas for a mid-sized transitional look-out basement in Denver with white walls, concrete floors and grey floor.
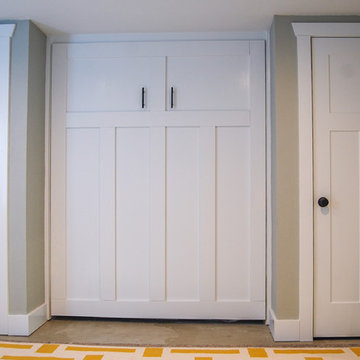
A basement reconfiguration and remodel in a 1924 SE Portland bungalow.
A custom designed Murphy bed transforms a downstairs office a flexible guest bedroom.
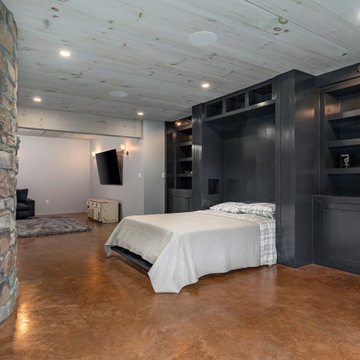
Integrated wall bed into existing built-in cabinetry.
Photo: Whitewater Imagery (Dave Coppolla)
Designer: The Art of Building (Rhinebeck, NY)
Design ideas for a large country walk-out basement in New York with grey walls, concrete floors, no fireplace and brown floor.
Design ideas for a large country walk-out basement in New York with grey walls, concrete floors, no fireplace and brown floor.
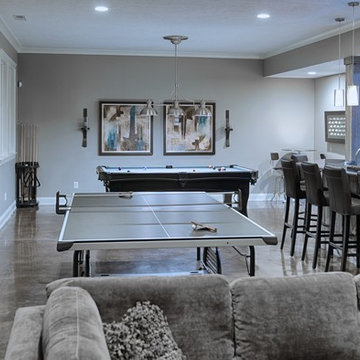
Design ideas for a large transitional walk-out basement in Indianapolis with grey walls, concrete floors, no fireplace and brown floor.

Photo of a mid-sized country walk-out basement in Venice with a home bar, grey walls, concrete floors, grey floor, timber and wood walls.
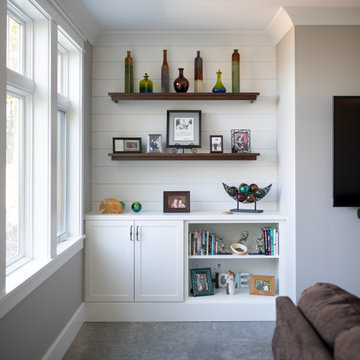
Our clients were relocating from the upper peninsula to the lower peninsula and wanted to design a retirement home on their Lake Michigan property. The topography of their lot allowed for a walk out basement which is practically unheard of with how close they are to the water. Their view is fantastic, and the goal was of course to take advantage of the view from all three levels. The positioning of the windows on the main and upper levels is such that you feel as if you are on a boat, water as far as the eye can see. They were striving for a Hamptons / Coastal, casual, architectural style. The finished product is just over 6,200 square feet and includes 2 master suites, 2 guest bedrooms, 5 bathrooms, sunroom, home bar, home gym, dedicated seasonal gear / equipment storage, table tennis game room, sauna, and bonus room above the attached garage. All the exterior finishes are low maintenance, vinyl, and composite materials to withstand the blowing sands from the Lake Michigan shoreline.
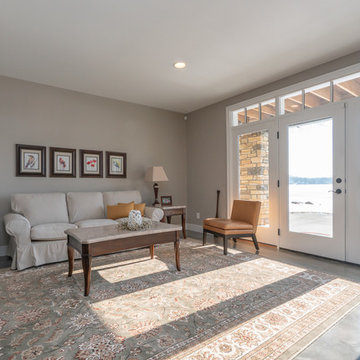
Inspiration for a large transitional walk-out basement in Detroit with grey walls, concrete floors and multi-coloured floor.
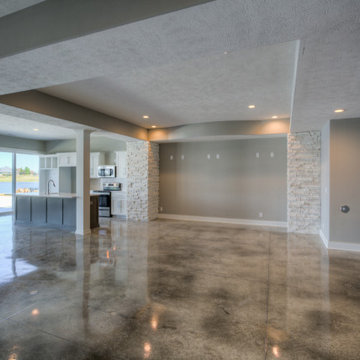
Custom 1.5-story Brandenburg plan by Landmark Performance Homes. This home features modern finishes. We can custom build this,or any of our floor plans in the Omaha metro area. Call 402.672.5550 for more information #buildalandmark
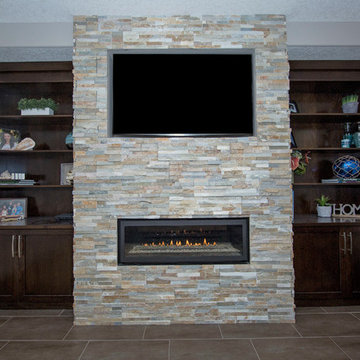
This is an example of a mid-sized transitional fully buried basement in Edmonton with green walls, a stone fireplace surround, concrete floors and a ribbon fireplace.
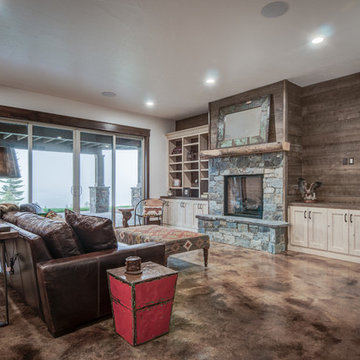
Arne Loren
Mid-sized country walk-out basement in Seattle with white walls, concrete floors, a standard fireplace and a stone fireplace surround.
Mid-sized country walk-out basement in Seattle with white walls, concrete floors, a standard fireplace and a stone fireplace surround.
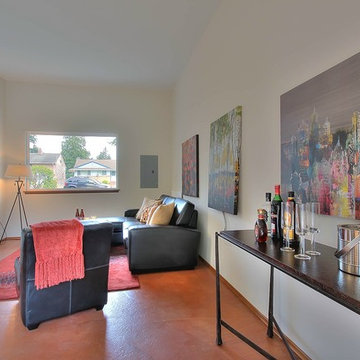
Inspiration for a large traditional walk-out basement in Seattle with beige walls, no fireplace and concrete floors.
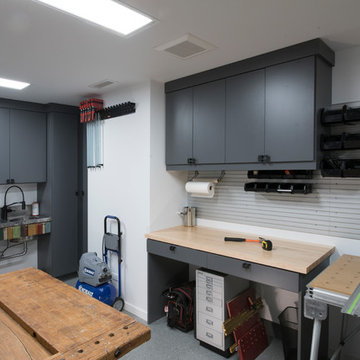
Designed by Lynn Casanova of Closet Works
The client requested visual height consistency for this wood shop between components for the overall aesthetic as well as functionality.
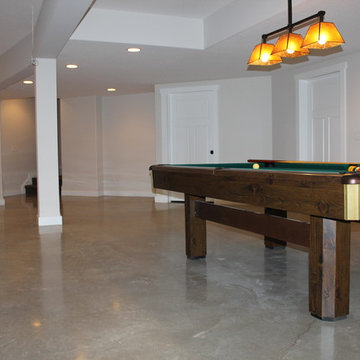
New construction opens a wide array of options when it comes to selecting finishes. For this particular client, they wanted a durable floor that was also aesthetically pleasing to complete their basement. Since there was no topical sealer on the new concrete, a polished flooring system was selected.
The basement itself was a little over 1200 square feet and featured a game room, main living area, bedrooms, bathrooms and a kitchen. All of the flooring was to be polished to a level 400 shine and finished with a densifier and stain guarding product. Polished concrete is the most durable flooring choice. It allows the concrete to breathe below grade, creates movement and character throughout the space and is very easy to maintain. With a pond out back, a polished concrete floor is easy to clean and will be able to withstand high traffic.
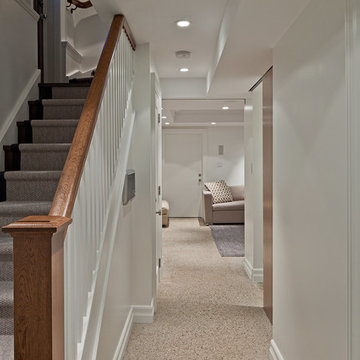
Stair / Hall
Design ideas for a mid-sized contemporary fully buried basement in Toronto with white walls, concrete floors and no fireplace.
Design ideas for a mid-sized contemporary fully buried basement in Toronto with white walls, concrete floors and no fireplace.
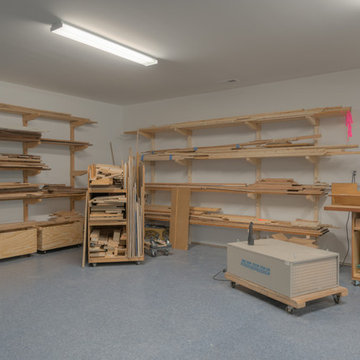
This woodworking shop was detailed to isolate and contain noise and dust to satisfy the owner's desire to bring his hobby into the home.
Expansive industrial walk-out basement in DC Metro with white walls, concrete floors and no fireplace.
Expansive industrial walk-out basement in DC Metro with white walls, concrete floors and no fireplace.
Grey Basement Design Ideas with Concrete Floors
3