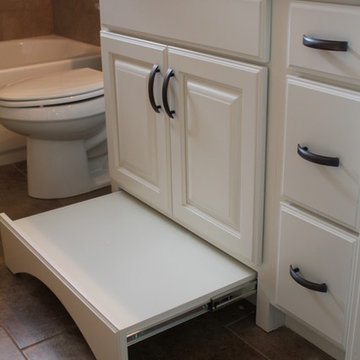Kids Bathrooms Grey Bathroom Design Ideas
Refine by:
Budget
Sort by:Popular Today
1 - 20 of 164 photos
Item 1 of 3
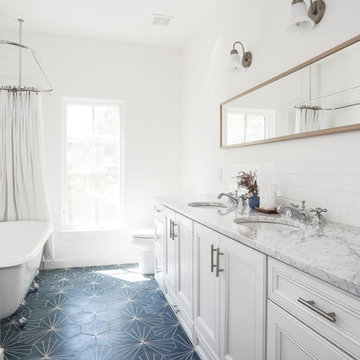
This is an example of a mid-sized country 3/4 bathroom in Austin with white cabinets, a claw-foot tub, a two-piece toilet, white tile, subway tile, white walls, an undermount sink, marble benchtops, a hinged shower door, blue floor, grey benchtops and recessed-panel cabinets.
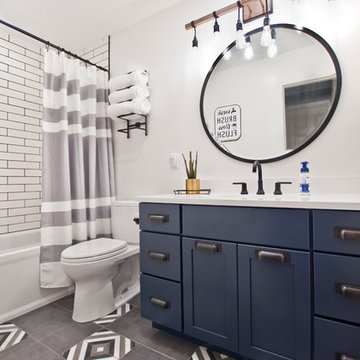
This is an example of a small modern 3/4 bathroom in Nashville with shaker cabinets, blue cabinets, an alcove tub, a shower/bathtub combo, a two-piece toilet, white tile, porcelain tile, white walls, porcelain floors, an undermount sink, engineered quartz benchtops, grey floor, a shower curtain and white benchtops.
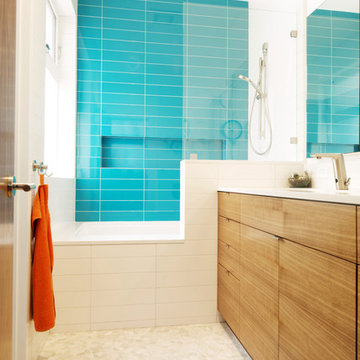
AT6 Architecture - Boor Bridges Architecture - Semco Engineering Inc. - Stephanie Jaeger Photography
Inspiration for a modern 3/4 bathroom in San Francisco with flat-panel cabinets, an alcove tub, a shower/bathtub combo, blue tile, pebble tile floors and light wood cabinets.
Inspiration for a modern 3/4 bathroom in San Francisco with flat-panel cabinets, an alcove tub, a shower/bathtub combo, blue tile, pebble tile floors and light wood cabinets.
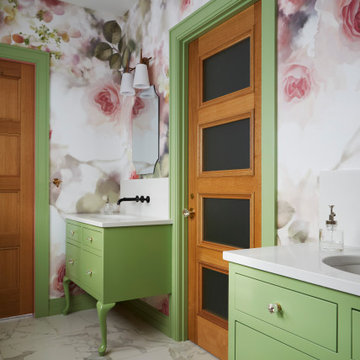
Matching Queen Anne style vanities in a custom green paint on maple from Grabill Cabinets are the focal point in the girl's bathroom. The interior designer's idea trim the entire space in the same color creates a visually rich experience that is stylish and fun. Builder: Insignia Homes, Architect: Lorenz & Co., Interior Design: Deidre Interiors, Cabinety: Grabill Cabinets, Appliances: Bekins,
Photography: Werner Straube Photography
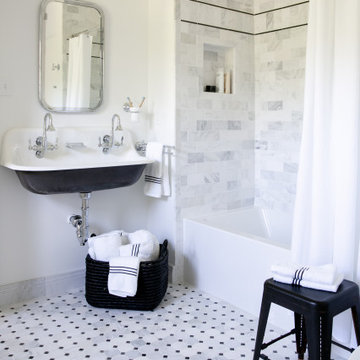
Photography by Meghan Mehan Photography
Photo of a small transitional kids bathroom in New York with an alcove tub, a shower/bathtub combo, white tile, marble, white walls, marble floors, a trough sink, white floor, a shower curtain, a double vanity and a niche.
Photo of a small transitional kids bathroom in New York with an alcove tub, a shower/bathtub combo, white tile, marble, white walls, marble floors, a trough sink, white floor, a shower curtain, a double vanity and a niche.
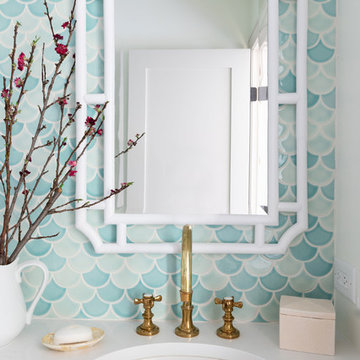
Fun turquoise mermaid tile backsplash in a girls' shared bathroom. Remodeled space includes new custom vanity, lighting, bamboo mirrors, aged brass faucets, penny floor tile, and vintage style runner. Photo by Emily Kennedy Photography.
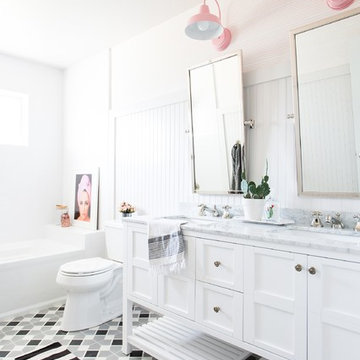
Beach style kids bathroom in Sacramento with white cabinets, white walls, an undermount sink, multi-coloured floor, grey benchtops and shaker cabinets.
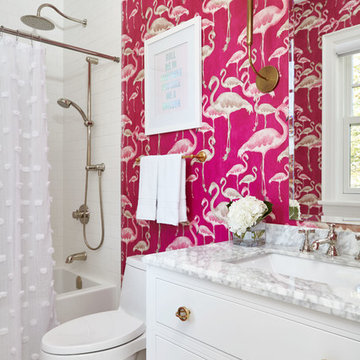
Photo of a transitional kids bathroom in Toronto with white cabinets, an alcove tub, a shower/bathtub combo, a one-piece toilet, pink walls, mosaic tile floors, an undermount sink, quartzite benchtops, white floor, a shower curtain, white tile, subway tile and flat-panel cabinets.
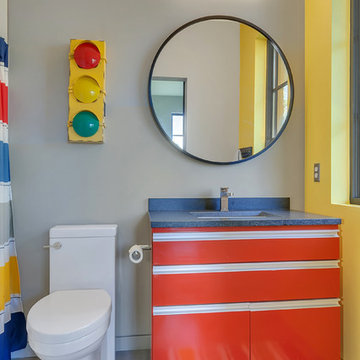
Lynnette Bauer - 360REI
This is an example of a small contemporary kids bathroom in Minneapolis with red cabinets, grey walls, ceramic floors, an undermount sink, granite benchtops, flat-panel cabinets, a one-piece toilet and grey floor.
This is an example of a small contemporary kids bathroom in Minneapolis with red cabinets, grey walls, ceramic floors, an undermount sink, granite benchtops, flat-panel cabinets, a one-piece toilet and grey floor.
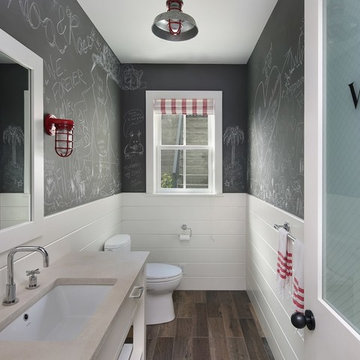
Photograph by Bernard André
Photo of a country powder room in San Francisco with an undermount sink and beige benchtops.
Photo of a country powder room in San Francisco with an undermount sink and beige benchtops.
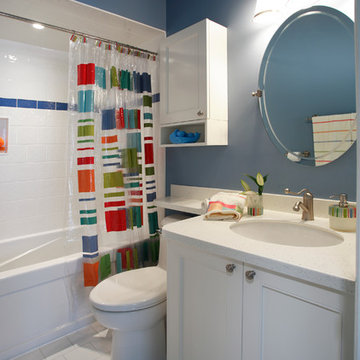
White and blue are a classic design combination and we felt done in this fresh way made this room work for the children and family guests. The dark blue glass tile is a fun accent but will look classic for years. The colourful accessories are perfect for the children and are contemporary enough to appeal to adults as well. White tiles, fixtures and cabinetry makes this space feel larger than it’s actual footprint. The white also helps keep it light and airy. Additional lighting was added in the tub area for evening tub time and showers too. The built-in niche keeps essentials handy. The additional counter space and cabinet add storage as well. The mirror can even be tilted so little faces can brush their own hair.
john trigiani photography
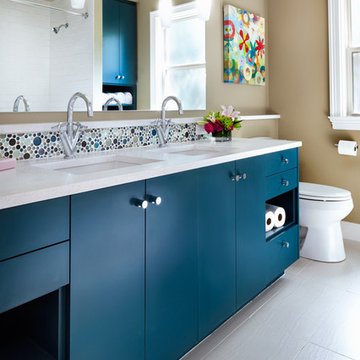
Design by Mark Evans
Project Management by Jay Schaefer
Photos by Paul Finkel
This space features a Silestone countertop & Porcelanosa Moon Glacier Metalic Color tile at the backsplash.

Inspiration for a transitional bathroom in Atlanta with shaker cabinets, white cabinets, pink tile, white walls, an undermount sink, engineered quartz benchtops, beige floor, beige benchtops, a double vanity and a built-in vanity.
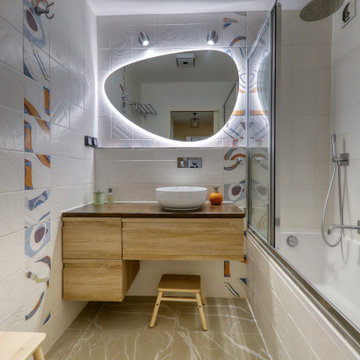
Mid-sized contemporary kids bathroom in Paris with an alcove tub, a shower/bathtub combo, multi-coloured tile, beige tile, beige floor, flat-panel cabinets, light wood cabinets, porcelain tile, porcelain floors, a vessel sink, a sliding shower screen, brown benchtops and a floating vanity.
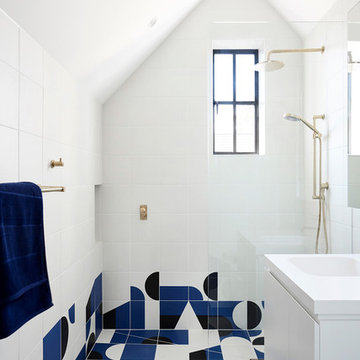
Eve Wilson
Design ideas for a scandinavian kids bathroom in Melbourne with flat-panel cabinets, white cabinets, multi-coloured tile, white tile, white walls, an integrated sink, multi-coloured floor, an open shower and white benchtops.
Design ideas for a scandinavian kids bathroom in Melbourne with flat-panel cabinets, white cabinets, multi-coloured tile, white tile, white walls, an integrated sink, multi-coloured floor, an open shower and white benchtops.
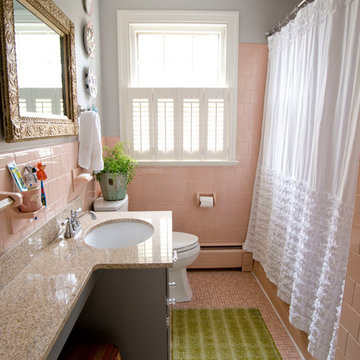
Todd Wright
Small eclectic bathroom in Other with an undermount sink, grey cabinets, granite benchtops, an alcove tub, pink tile, ceramic tile, grey walls, ceramic floors, a shower/bathtub combo and a shower curtain.
Small eclectic bathroom in Other with an undermount sink, grey cabinets, granite benchtops, an alcove tub, pink tile, ceramic tile, grey walls, ceramic floors, a shower/bathtub combo and a shower curtain.
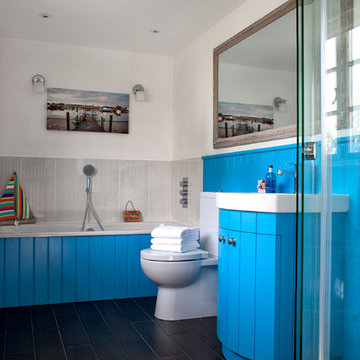
Holiday Home - Family Bathroom
Design ideas for a beach style bathroom in Other with blue cabinets, a drop-in tub, a corner shower, a two-piece toilet, gray tile, white walls, a console sink and flat-panel cabinets.
Design ideas for a beach style bathroom in Other with blue cabinets, a drop-in tub, a corner shower, a two-piece toilet, gray tile, white walls, a console sink and flat-panel cabinets.
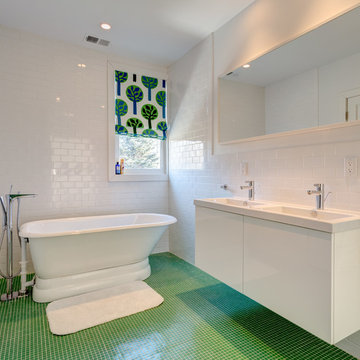
Erik Freeland
Large modern kids bathroom in New York with a freestanding tub, green floor, flat-panel cabinets, a shower/bathtub combo, a two-piece toilet, white tile, subway tile, white walls, ceramic floors, an integrated sink, solid surface benchtops, white cabinets and white benchtops.
Large modern kids bathroom in New York with a freestanding tub, green floor, flat-panel cabinets, a shower/bathtub combo, a two-piece toilet, white tile, subway tile, white walls, ceramic floors, an integrated sink, solid surface benchtops, white cabinets and white benchtops.
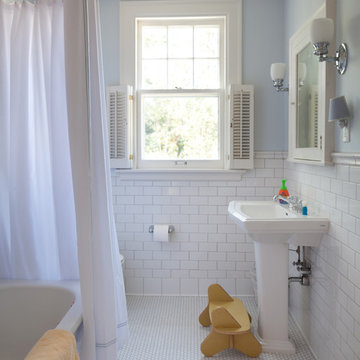
This formidable turn-of-the-century home sits on a large lot overlooking a prominent lake in Minneapolis. The architecturally significant home was altered to create a connected kitchen/family space, an informal powder room, mudroom, and functional connection to the garage. Additionally, the kitchen and children’s bath were renovated and a new nursery was created. A new home gym, complete with an indoor resistance pool, now occupies a portion of the home’s lower level space.
Troy Thies Photography - Joe Metzler, SALA Architects
Kids Bathrooms Grey Bathroom Design Ideas
1


