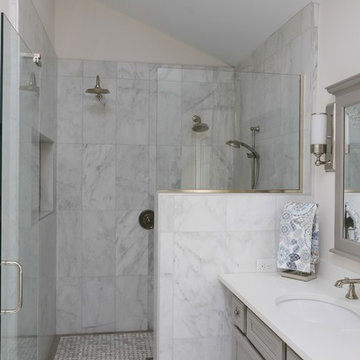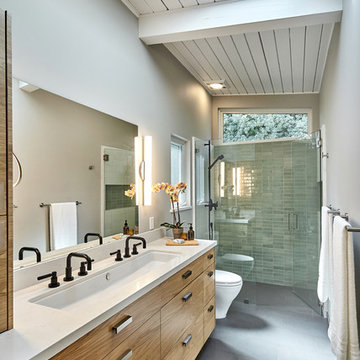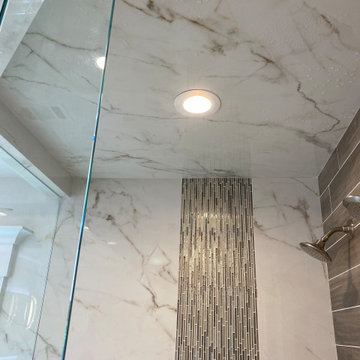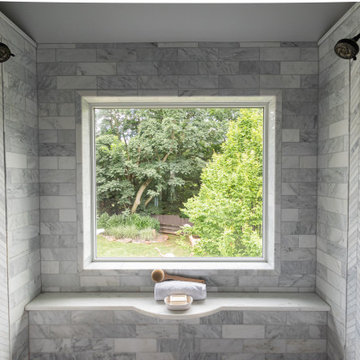All Ceiling Designs Grey Bathroom Design Ideas
Refine by:
Budget
Sort by:Popular Today
1 - 20 of 2,967 photos
Item 1 of 3

Contemporary bathroom in Sydney with flat-panel cabinets, light wood cabinets, a freestanding tub, gray tile, a vessel sink, grey floor, white benchtops, a niche, a single vanity, a floating vanity, vaulted and an open shower.

To meet the client‘s brief and maintain the character of the house it was decided to retain the existing timber framed windows and VJ timber walling above tiles.
The client loves green and yellow, so a patterned floor tile including these colours was selected, with two complimentry subway tiles used for the walls up to the picture rail. The feature green tile used in the back of the shower. A playful bold vinyl wallpaper was installed in the bathroom and above the dado rail in the toilet. The corner back to wall bath, brushed gold tapware and accessories, wall hung custom vanity with Davinci Blanco stone bench top, teardrop clearstone basin, circular mirrored shaving cabinet and antique brass wall sconces finished off the look.
The picture rail in the high section was painted in white to match the wall tiles and the above VJ‘s were painted in Dulux Triamble to match the custom vanity 2 pak finish. This colour framed the small room and with the high ceilings softened the space and made it more intimate. The timber window architraves were retained, whereas the architraves around the entry door were painted white to match the wall tiles.
The adjacent toilet was changed to an in wall cistern and pan with tiles, wallpaper, accessories and wall sconces to match the bathroom
Overall, the design allowed open easy access, modernised the space and delivered the wow factor that the client was seeking.

Inspiration for an expansive contemporary master bathroom in Sydney with flat-panel cabinets, medium wood cabinets, a freestanding tub, an open shower, green tile, marble, ceramic floors, a vessel sink, marble benchtops, grey floor, an open shower, green benchtops, a double vanity, a floating vanity and exposed beam.

Design ideas for an asian bathroom in Melbourne with medium wood cabinets, a japanese tub, wood benchtops and exposed beam.

Coburg Frieze is a purified design that questions what’s really needed.
The interwar property was transformed into a long-term family home that celebrates lifestyle and connection to the owners’ much-loved garden. Prioritising quality over quantity, the crafted extension adds just 25sqm of meticulously considered space to our clients’ home, honouring Dieter Rams’ enduring philosophy of “less, but better”.
We reprogrammed the original floorplan to marry each room with its best functional match – allowing an enhanced flow of the home, while liberating budget for the extension’s shared spaces. Though modestly proportioned, the new communal areas are smoothly functional, rich in materiality, and tailored to our clients’ passions. Shielding the house’s rear from harsh western sun, a covered deck creates a protected threshold space to encourage outdoor play and interaction with the garden.
This charming home is big on the little things; creating considered spaces that have a positive effect on daily life.

Image of Guest Bathroom. In this high contrast bathroom the dark Navy Blue vanity and shower wall tile installed in chevron pattern pop off of this otherwise neutral, white space. The white grout helps to accentuate the tile pattern on the blue accent wall in the shower for more interest.

This main bath suite is a dream come true for my client. We worked together to fix the architects weird floor plan. Now the plan has the free standing bathtub in perfect position. We also fixed the plan for the master bedroom and dual His/Her closets. The marble shower and floor with inlaid tile rug, gray cabinets and Sherwin Williams #SW7001 Marshmallow walls complete the vision! Cat Wilborne Photgraphy

Mountain View Modern master bath with curbless shower, bamboo cabinets and double trough sink.
Green Heath Ceramics tile on shower wall, also in shower niche (reflected in mirror)
Exposed beams and skylight in ceiling.
Photography: Mark Pinkerton VI360

Primary bathroom
Inspiration for a midcentury master wet room bathroom in San Francisco with medium wood cabinets, a corner tub, green tile, ceramic tile, white walls, an integrated sink, engineered quartz benchtops, white floor, a hinged shower door, white benchtops, a niche, a double vanity, a built-in vanity, timber and flat-panel cabinets.
Inspiration for a midcentury master wet room bathroom in San Francisco with medium wood cabinets, a corner tub, green tile, ceramic tile, white walls, an integrated sink, engineered quartz benchtops, white floor, a hinged shower door, white benchtops, a niche, a double vanity, a built-in vanity, timber and flat-panel cabinets.

Large and modern master bathroom primary bathroom. Grey and white marble paired with warm wood flooring and door. Expansive curbless shower and freestanding tub sit on raised platform with LED light strip. Modern glass pendants and small black side table add depth to the white grey and wood bathroom. Large skylights act as modern coffered ceiling flooding the room with natural light.

Inspiration for a mid-sized modern master bathroom in Dallas with shaker cabinets, grey cabinets, a drop-in tub, gray tile, ceramic tile, grey walls, ceramic floors, an undermount sink, quartzite benchtops, multi-coloured floor, a hinged shower door, white benchtops, a shower seat, a double vanity, a freestanding vanity and vaulted.

This small space under the stairs was converted into a cloakroom. We papered the whole space including the ceiling in a pale eau de nil wallpaper with gold vertical stripes which takes your eye away from the smallness of the space

Reforma realizada por la empresa Mejuto Interiorisme en Barcelona.
Electrodomésticos: Neff
Fotografía: Julen Esnal Photography
Inspiration for a mid-sized contemporary master bathroom in Other with flat-panel cabinets, black cabinets, an alcove shower, a wall-mount toilet, beige tile, beige walls, medium hardwood floors, a vessel sink, wood benchtops, brown floor, a single vanity, a freestanding vanity and recessed.
Inspiration for a mid-sized contemporary master bathroom in Other with flat-panel cabinets, black cabinets, an alcove shower, a wall-mount toilet, beige tile, beige walls, medium hardwood floors, a vessel sink, wood benchtops, brown floor, a single vanity, a freestanding vanity and recessed.

This is an example of a large contemporary master bathroom in Tampa with grey cabinets, a freestanding tub, a curbless shower, white tile, marble, grey walls, marble floors, an undermount sink, quartzite benchtops, white floor, a hinged shower door, white benchtops, a shower seat and a double vanity.

Photography by Golden Gate Creative
Mid-sized country master bathroom in San Francisco with shaker cabinets, grey cabinets, a freestanding tub, an alcove shower, a two-piece toilet, beige tile, marble, beige walls, porcelain floors, an undermount sink, marble benchtops, grey floor, a hinged shower door, white benchtops, an enclosed toilet, a single vanity, a freestanding vanity and vaulted.
Mid-sized country master bathroom in San Francisco with shaker cabinets, grey cabinets, a freestanding tub, an alcove shower, a two-piece toilet, beige tile, marble, beige walls, porcelain floors, an undermount sink, marble benchtops, grey floor, a hinged shower door, white benchtops, an enclosed toilet, a single vanity, a freestanding vanity and vaulted.

Il bagno è stato ricavato dal vecchio locale in fondo al ballatoio ad uso comune. Specchio in continuità con la finestra. Mobile laccato bianco sospeso, piano in corian e lavabo in ceramica sotto-top. Rubinetteria a parete, sanitari sospesi della duravit. Box doccia in vetro trasparente extra-chiaro. Il soffitto è ribassato per alloggiare il soppalco dell'ingresso per letto ospiti. Una vetrata sopra alla porta permette l'ingresso della luce.

#02 Statuario Bianco color in Master Bathroom used for Walls, Floors, Shower, & Countertop.
This is an example of a large modern master bathroom in Atlanta with shaker cabinets, dark wood cabinets, a drop-in tub, a double shower, a one-piece toilet, porcelain tile, porcelain floors, an undermount sink, tile benchtops, a hinged shower door, an enclosed toilet, a double vanity, a built-in vanity and recessed.
This is an example of a large modern master bathroom in Atlanta with shaker cabinets, dark wood cabinets, a drop-in tub, a double shower, a one-piece toilet, porcelain tile, porcelain floors, an undermount sink, tile benchtops, a hinged shower door, an enclosed toilet, a double vanity, a built-in vanity and recessed.

Large modern master bathroom in Los Angeles with light wood cabinets, a double vanity, a floating vanity, flat-panel cabinets, a freestanding tub, a curbless shower, pink tile, ceramic tile, white walls, terrazzo floors, a vessel sink, marble benchtops, grey floor, an open shower, grey benchtops, a niche and wood.

Large master bathroom in Philadelphia with medium wood cabinets, a claw-foot tub, a double shower, a bidet, gray tile, marble, grey walls, marble floors, an undermount sink, quartzite benchtops, white floor, a hinged shower door, white benchtops, a shower seat, a double vanity, a built-in vanity, vaulted and wood walls.
All Ceiling Designs Grey Bathroom Design Ideas
1


