Grey Bathroom Design Ideas with a Drop-in Sink
Refine by:
Budget
Sort by:Popular Today
141 - 160 of 8,566 photos
Item 1 of 3
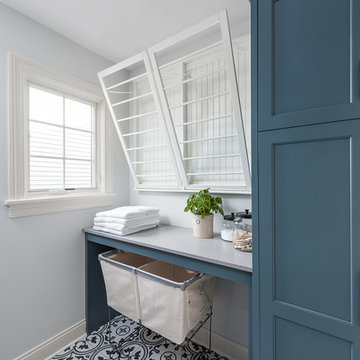
This master bath was dark and dated. Although a large space, the area felt small and obtrusive. By removing the columns and step up, widening the shower and creating a true toilet room I was able to give the homeowner a truly luxurious master retreat. (check out the before pictures at the end) The ceiling detail was the icing on the cake! It follows the angled wall of the shower and dressing table and makes the space seem so much larger than it is. The homeowners love their Nantucket roots and wanted this space to reflect that.
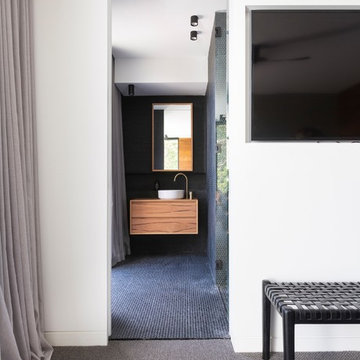
Edge Commercial Photography
This is an example of a mid-sized contemporary bathroom in Newcastle - Maitland with light wood cabinets, cement tiles, a drop-in sink and wood benchtops.
This is an example of a mid-sized contemporary bathroom in Newcastle - Maitland with light wood cabinets, cement tiles, a drop-in sink and wood benchtops.
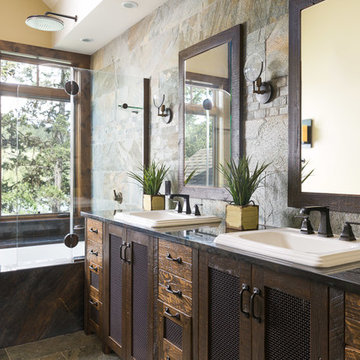
Klassen Photography
This is an example of a mid-sized country master bathroom in Jackson with brown cabinets, an undermount tub, a shower/bathtub combo, slate, slate floors, a drop-in sink, granite benchtops, multi-coloured benchtops, gray tile, yellow walls, grey floor, an open shower and recessed-panel cabinets.
This is an example of a mid-sized country master bathroom in Jackson with brown cabinets, an undermount tub, a shower/bathtub combo, slate, slate floors, a drop-in sink, granite benchtops, multi-coloured benchtops, gray tile, yellow walls, grey floor, an open shower and recessed-panel cabinets.
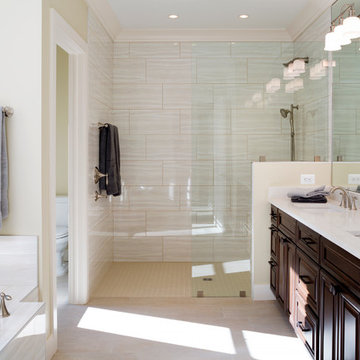
AV Architects + Builders
Location: Tysons, VA, USA
The Home for Life project was customized around our client’s lifestyle so that he could enjoy the home for many years to come. Designed with empty nesters and baby boomers in mind, our custom design used a different approach to the disparity of square footage on each floor.
The main level measures out at 2,300 square feet while the lower and upper levels of the home measure out at 1000 square feet each, respectively. The open floor plan of the main level features a master suite and master bath, personal office, kitchen and dining areas, and a two-car garage that opens to a mudroom and laundry room. The upper level features two generously sized en-suite bedrooms while the lower level features an extra guest room with a full bath and an exercise/rec room. The backyard offers 800 square feet of travertine patio with an elegant outdoor kitchen, while the front entry has a covered 300 square foot porch with custom landscape lighting.
The biggest challenge of the project was dealing with the size of the lot, measuring only a ¼ acre. Because the majority of square footage was dedicated to the main floor, we had to make sure that the main rooms had plenty of natural lighting. Our solution was to place the public spaces (Great room and outdoor patio) facing south, and the more private spaces (Bedrooms) facing north.
The common misconception with small homes is that they cannot factor in everything the homeowner wants. With our custom design, we created an open concept space that features all the amenities of a luxury lifestyle in a home measuring a total of 4300 square feet.
Jim Tetro Architectural Photography
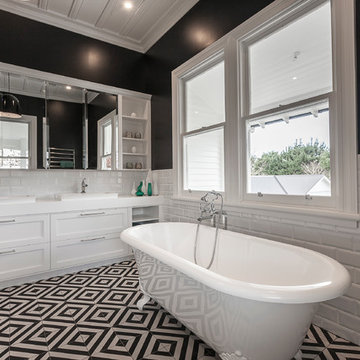
Bevelled mirrors were used on the wall cabinets and bevelled subway tiles, which I took half way up the wall and painted the rest black to reflect the black and white theme. Recessed detailing on the drawers. Photography by Kallan MacLeod
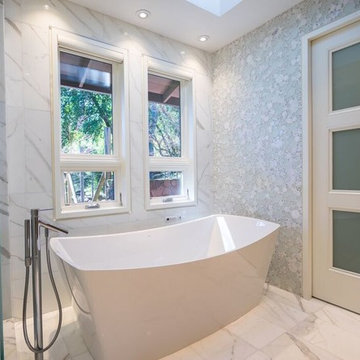
Across the room, a stand-alone tub, naturally lit by the generous skylight overhead. New windows bring more of the outside in.
Inspiration for a large contemporary master bathroom in San Francisco with dark wood cabinets, a freestanding tub, blue tile, gray tile, white tile, pebble tile, white walls, marble floors, a drop-in sink, quartzite benchtops and white floor.
Inspiration for a large contemporary master bathroom in San Francisco with dark wood cabinets, a freestanding tub, blue tile, gray tile, white tile, pebble tile, white walls, marble floors, a drop-in sink, quartzite benchtops and white floor.
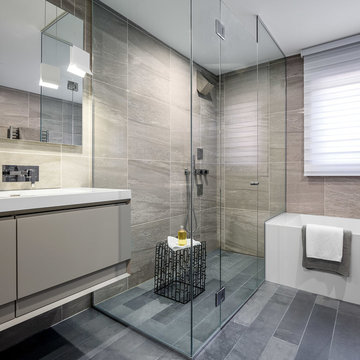
Design & Supply by Astro
Photo by Doublespace Photography
This modern bath has clean lines, with a touch of warmth and a relaxing feel to it.
Fixtures, vanity, tub, electric mirror and tiles supplied by Astro Design Centre in Ottawa.
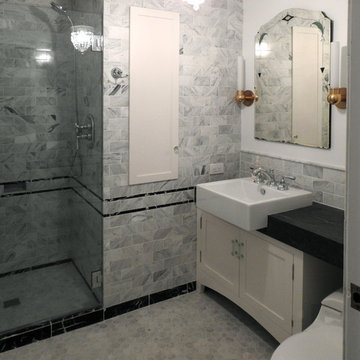
Reconfigure an dark and cramped original kitchen, laundry porch and bathroom to accommodate a more generous kitchen and bathroom. The laundry room was moved to another space closer to the bedrooms. The bathroom had to be accessible from both the adjacent bedroom and the hallway. The Client wanted to keep the feeling of the original house's style plus reuse her vintage stove and create a space she would love to cook in with great light and modern conveniences.
PD Cabinets
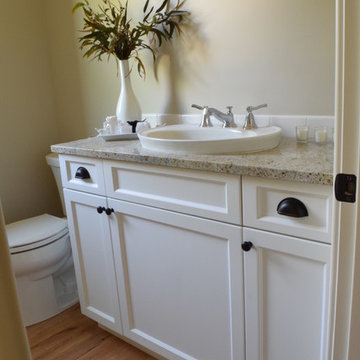
Inspiration for a small traditional bathroom in Boise with recessed-panel cabinets, white cabinets, a two-piece toilet, beige walls, light hardwood floors, a drop-in sink and granite benchtops.
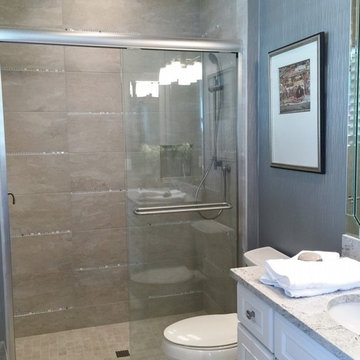
Glass stripes in offset pattern
Large transitional 3/4 bathroom in Miami with a drop-in sink, shaker cabinets, white cabinets, granite benchtops, an open shower, a one-piece toilet, beige tile, porcelain tile, blue walls and porcelain floors.
Large transitional 3/4 bathroom in Miami with a drop-in sink, shaker cabinets, white cabinets, granite benchtops, an open shower, a one-piece toilet, beige tile, porcelain tile, blue walls and porcelain floors.
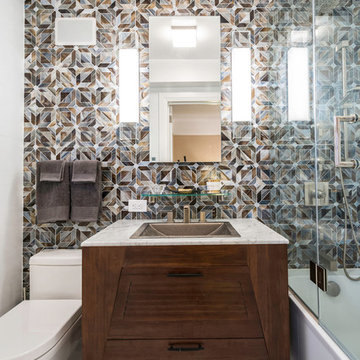
Eric Soltan Photography www.ericsoltan.com
This is an example of a mid-sized contemporary 3/4 bathroom in New York with a drop-in sink, dark wood cabinets, an alcove tub, a shower/bathtub combo, multi-coloured tile, white walls, a two-piece toilet, mosaic tile, ceramic floors, marble benchtops and flat-panel cabinets.
This is an example of a mid-sized contemporary 3/4 bathroom in New York with a drop-in sink, dark wood cabinets, an alcove tub, a shower/bathtub combo, multi-coloured tile, white walls, a two-piece toilet, mosaic tile, ceramic floors, marble benchtops and flat-panel cabinets.
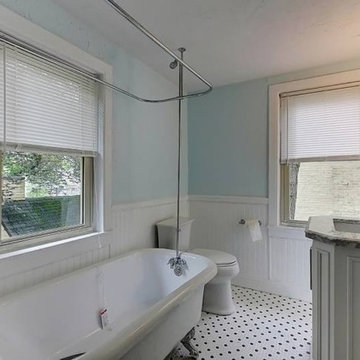
I had the opportunity to renovate an old farmhouse. The first issue was the home was built before a bathroom was ever in the home and as a result, the only bathroom was on the first floor off of the dining room. I took a large closet off of one of the bedrooms and re-framed a hallway to separate it. I then used the space to design a vintage bathroom to go with the style and age of the home. This included installing small black and white octagon tiles, wainscoting, a new claw foot tub with chrome fixtures as well as light fixtures, medicine cabinet, vanity and toilet to match the style.
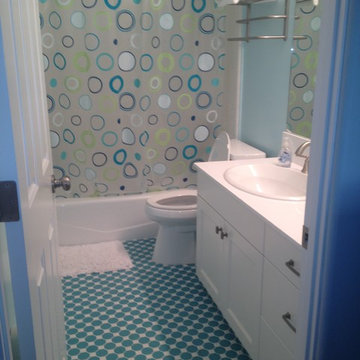
Small bath in turquoise and white
This is an example of a small contemporary 3/4 bathroom in Boise with shaker cabinets, white cabinets, an alcove tub, a shower/bathtub combo, a two-piece toilet, blue walls, vinyl floors, a drop-in sink, solid surface benchtops, blue floor and a shower curtain.
This is an example of a small contemporary 3/4 bathroom in Boise with shaker cabinets, white cabinets, an alcove tub, a shower/bathtub combo, a two-piece toilet, blue walls, vinyl floors, a drop-in sink, solid surface benchtops, blue floor and a shower curtain.
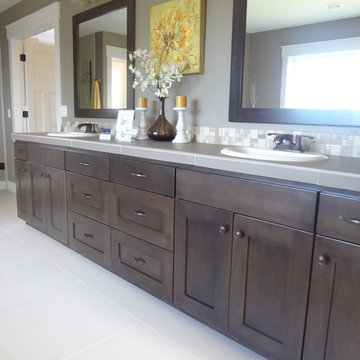
Builder/Remodeler: M&S Resources- Phillip Moreno/ Materials provided by: Cherry City Interiors & Design/ Interior Design by: Shelli Dierck & Leslie Kampstra/ Photographs by: Shelli Dierck &

Inspiration for a large transitional master bathroom in Salt Lake City with light wood cabinets, a freestanding tub, a double shower, a one-piece toilet, white tile, white walls, marble floors, a drop-in sink, granite benchtops, multi-coloured floor, a hinged shower door, black benchtops, a shower seat, a double vanity, a built-in vanity and flat-panel cabinets.

Комплексный ремонт ванной комнаты в серых тонах
This is an example of a small contemporary master bathroom in Moscow with flat-panel cabinets, white cabinets, an undermount tub, a shower/bathtub combo, a wall-mount toilet, gray tile, ceramic tile, grey walls, ceramic floors, a drop-in sink, solid surface benchtops, grey floor, an open shower, white benchtops, a laundry, a single vanity and a floating vanity.
This is an example of a small contemporary master bathroom in Moscow with flat-panel cabinets, white cabinets, an undermount tub, a shower/bathtub combo, a wall-mount toilet, gray tile, ceramic tile, grey walls, ceramic floors, a drop-in sink, solid surface benchtops, grey floor, an open shower, white benchtops, a laundry, a single vanity and a floating vanity.

Complete Bathroom Remodel;
- Demolition of old Bathroom
- Installation of Shower Tile; Shower Walls and Flooring
- Installation of Shower Door/Enclosure
- Installation of light, hardwood flooring
- Installation of Bathroom Windows, Trim and Blinds
- Fresh Paint to finish
- All Carpentry, Plumbing, Electrical and Painting requirements per the remodeling project.
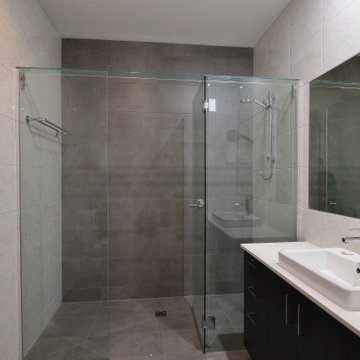
Frameless Shower in Shared Upstairs Bathroom
Inspiration for a mid-sized modern 3/4 bathroom in Other with shaker cabinets, brown cabinets, a curbless shower, beige tile, ceramic tile, ceramic floors, a drop-in sink, quartzite benchtops, grey floor, a hinged shower door, white benchtops, a single vanity and a built-in vanity.
Inspiration for a mid-sized modern 3/4 bathroom in Other with shaker cabinets, brown cabinets, a curbless shower, beige tile, ceramic tile, ceramic floors, a drop-in sink, quartzite benchtops, grey floor, a hinged shower door, white benchtops, a single vanity and a built-in vanity.
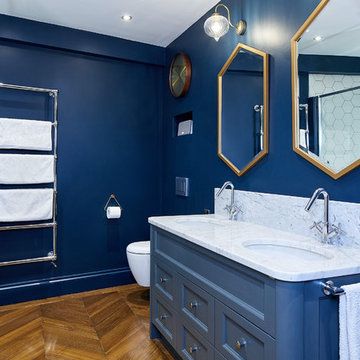
Our client wanted to get more out of the living space on the ground floor so we created a basement with a new master bedroom and bathroom.
This is an example of a small contemporary kids bathroom in London with blue cabinets, a drop-in tub, an open shower, a wall-mount toilet, white tile, mosaic tile, blue walls, light hardwood floors, a drop-in sink, marble benchtops, brown floor, an open shower and recessed-panel cabinets.
This is an example of a small contemporary kids bathroom in London with blue cabinets, a drop-in tub, an open shower, a wall-mount toilet, white tile, mosaic tile, blue walls, light hardwood floors, a drop-in sink, marble benchtops, brown floor, an open shower and recessed-panel cabinets.
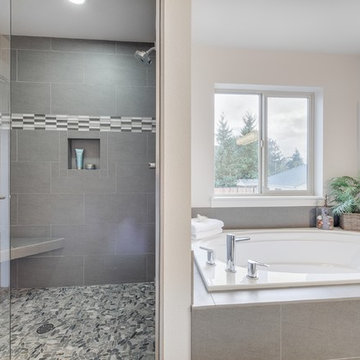
Re-PDX Photography
Photo of a traditional master bathroom in Portland with shaker cabinets, dark wood cabinets, a drop-in tub, an alcove shower, ceramic tile, white walls, a drop-in sink, tile benchtops and ceramic floors.
Photo of a traditional master bathroom in Portland with shaker cabinets, dark wood cabinets, a drop-in tub, an alcove shower, ceramic tile, white walls, a drop-in sink, tile benchtops and ceramic floors.
Grey Bathroom Design Ideas with a Drop-in Sink
8