Grey Bathroom Design Ideas with a Sliding Shower Screen
Refine by:
Budget
Sort by:Popular Today
1 - 20 of 6,154 photos
Item 1 of 3

Adding oak timber veneer cabinetry against a neutral palette made the bathroom very inviting and day spa esk especially with the warm feature light under the shower bench seat.
The triple mirrored cabinet provides an abundance of eye level storage.
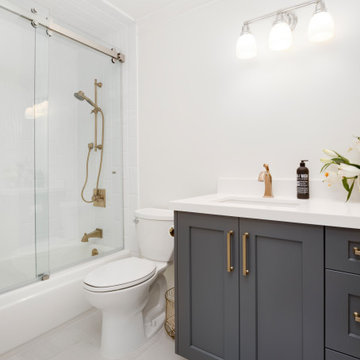
Modern Traditional small bathroom
Design ideas for a small modern 3/4 bathroom in Salt Lake City with shaker cabinets, grey cabinets, an alcove tub, a shower/bathtub combo, a two-piece toilet, white tile, porcelain tile, white walls, porcelain floors, an undermount sink, engineered quartz benchtops, grey floor, a sliding shower screen and white benchtops.
Design ideas for a small modern 3/4 bathroom in Salt Lake City with shaker cabinets, grey cabinets, an alcove tub, a shower/bathtub combo, a two-piece toilet, white tile, porcelain tile, white walls, porcelain floors, an undermount sink, engineered quartz benchtops, grey floor, a sliding shower screen and white benchtops.

This sophisticated black and white bath belongs to the clients' teenage son. He requested a masculine design with a warming towel rack and radiant heated flooring. A few gold accents provide contrast against the black cabinets and pair nicely with the matte black plumbing fixtures. A tall linen cabinet provides a handy storage area for towels and toiletries. The focal point of the room is the bold shower tile accent wall that provides a welcoming surprise when entering the bath from the basement hallway.
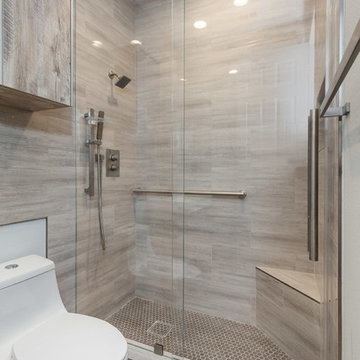
Modern Bathroom
Inspiration for a small contemporary 3/4 bathroom in Los Angeles with light wood cabinets, an alcove shower, a one-piece toilet, brown tile, ceramic tile, brown walls, mosaic tile floors, a drop-in sink, quartzite benchtops, brown floor, a sliding shower screen and white benchtops.
Inspiration for a small contemporary 3/4 bathroom in Los Angeles with light wood cabinets, an alcove shower, a one-piece toilet, brown tile, ceramic tile, brown walls, mosaic tile floors, a drop-in sink, quartzite benchtops, brown floor, a sliding shower screen and white benchtops.
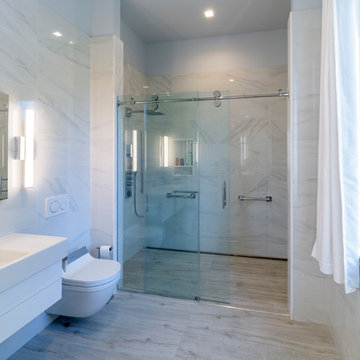
Photo of a small modern 3/4 bathroom in New York with flat-panel cabinets, white cabinets, a curbless shower, a bidet, black and white tile, multi-coloured tile, matchstick tile, multi-coloured walls, porcelain floors, an integrated sink, solid surface benchtops, grey floor, a sliding shower screen and white benchtops.

Bathroom Remodeling in Alexandria, VA with light gray vanity , marble looking porcelain wall and floor tiles, bright white and gray tones, rain shower fixture and modern wall scones.
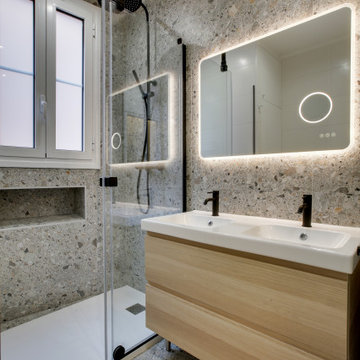
Projet de rénovation d'un appartement ancien. Etude de volumes en lui donnant une nouvelle fonctionnalité à chaque pièce. Des espaces ouverts, conviviaux et lumineux. Des couleurs claires avec des touches bleu nuit, la chaleur du parquet en chêne et le métal de la verrière en harmonie se marient avec les tissus et couleurs du mobilier.
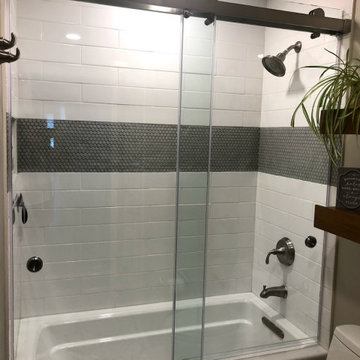
Inspiration for a small country kids bathroom in Baltimore with recessed-panel cabinets, medium wood cabinets, an alcove tub, an alcove shower, a one-piece toilet, white tile, subway tile, grey walls, cement tiles, an undermount sink, engineered quartz benchtops, multi-coloured floor, a sliding shower screen, white benchtops, a niche, a single vanity and a built-in vanity.

Relocating to Portland, Oregon from California, this young family immediately hired Amy to redesign their newly purchased home to better fit their needs. The project included updating the kitchen, hall bath, and adding an en suite to their master bedroom. Removing a wall between the kitchen and dining allowed for additional counter space and storage along with improved traffic flow and increased natural light to the heart of the home. This galley style kitchen is focused on efficiency and functionality through custom cabinets with a pantry boasting drawer storage topped with quartz slab for durability, pull-out storage accessories throughout, deep drawers, and a quartz topped coffee bar/ buffet facing the dining area. The master bath and hall bath were born out of a single bath and a closet. While modest in size, the bathrooms are filled with functionality and colorful design elements. Durable hex shaped porcelain tiles compliment the blue vanities topped with white quartz countertops. The shower and tub are both tiled in handmade ceramic tiles, bringing much needed texture and movement of light to the space. The hall bath is outfitted with a toe-kick pull-out step for the family’s youngest member!

Photo of a small contemporary master bathroom in Houston with flat-panel cabinets, dark wood cabinets, a freestanding tub, a shower/bathtub combo, a one-piece toilet, multi-coloured tile, porcelain tile, grey walls, porcelain floors, a vessel sink, engineered quartz benchtops, grey floor, a sliding shower screen, white benchtops, an enclosed toilet, a double vanity and vaulted.
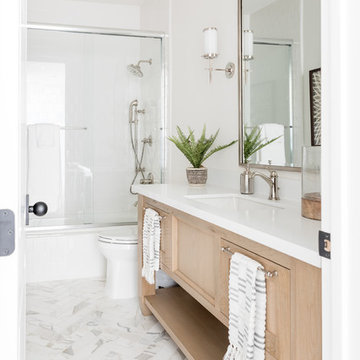
This is an example of a transitional bathroom in Sacramento with light wood cabinets, an alcove tub, a shower/bathtub combo, white walls, an undermount sink, white floor, a sliding shower screen, white benchtops and shaker cabinets.
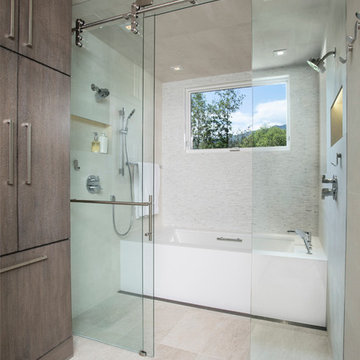
This is an example of a large contemporary master bathroom in Denver with flat-panel cabinets, a curbless shower, an integrated sink, medium wood cabinets, a two-piece toilet, white tile, matchstick tile, white walls, an alcove tub, limestone floors, beige floor and a sliding shower screen.

The removal of the tub and soffit created a large shower area. Glass tile waterfall along faucet wall to give it a dramatic look.
Inspiration for a small modern master bathroom in New York with shaker cabinets, blue cabinets, an alcove shower, a bidet, multi-coloured tile, porcelain tile, red walls, bamboo floors, an integrated sink, solid surface benchtops, a sliding shower screen, white benchtops, a niche, a single vanity and a freestanding vanity.
Inspiration for a small modern master bathroom in New York with shaker cabinets, blue cabinets, an alcove shower, a bidet, multi-coloured tile, porcelain tile, red walls, bamboo floors, an integrated sink, solid surface benchtops, a sliding shower screen, white benchtops, a niche, a single vanity and a freestanding vanity.

We maximized the space in this modest master with calming greys and browns, simple shaker style cabinet fronts, and a barn door twist to the glass shower doors.

A 1946 bathroom was in need of a serious update to accommodate 2 growing teen/tween boys. Taking it's cue from the navy and gray in the Moroccan floor tiles, the bath was outfitted with splashes of antique brass/gold fixtures, Art Deco lighting (DecoCreationStudio) and artwork by Space Frog Designs.

Design ideas for a mid-sized modern master bathroom in DC Metro with shaker cabinets, blue cabinets, an alcove shower, a one-piece toilet, white tile, marble, white walls, marble floors, a console sink, granite benchtops, white floor, a sliding shower screen, white benchtops, a niche, a single vanity and a freestanding vanity.

Design ideas for a mid-sized modern master bathroom in Los Angeles with shaker cabinets, dark wood cabinets, an open shower, a one-piece toilet, white tile, ceramic tile, grey walls, ceramic floors, a console sink, marble benchtops, grey floor, a sliding shower screen, white benchtops, a niche, a single vanity and a built-in vanity.

Complete remodel of Master Bathroom
Photo of a mid-sized contemporary master bathroom in Other with shaker cabinets, white cabinets, a freestanding tub, a corner shower, a two-piece toilet, white tile, porcelain tile, white walls, porcelain floors, an undermount sink, marble benchtops, white floor, a sliding shower screen, white benchtops, a niche, a double vanity, a freestanding vanity and vaulted.
Photo of a mid-sized contemporary master bathroom in Other with shaker cabinets, white cabinets, a freestanding tub, a corner shower, a two-piece toilet, white tile, porcelain tile, white walls, porcelain floors, an undermount sink, marble benchtops, white floor, a sliding shower screen, white benchtops, a niche, a double vanity, a freestanding vanity and vaulted.

This is an example of a small contemporary 3/4 wet room bathroom in Barcelona with medium wood cabinets, a wall-mount toilet, gray tile, porcelain tile, grey walls, porcelain floors, a trough sink, grey floor, a sliding shower screen, white benchtops, a single vanity and a floating vanity.
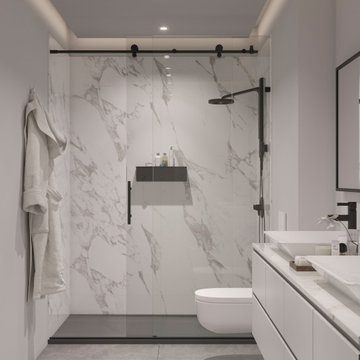
Modern style shower design by UpHome Renovation. Using Carrara marble shower walls and a graphite shower tile. Accessorized with a modern water-saving showerhead by Nebia in matte black and with a stylish sliding frameless shower door.
UpHome is the easiest and most convenient one-stop place to renovate your shower. From online design to financing and installation, you can get your new shower installed in as little as 1 week.
Grey Bathroom Design Ideas with a Sliding Shower Screen
1

