Grey Bathroom Design Ideas with Blue Floor
Refine by:
Budget
Sort by:Popular Today
1 - 20 of 783 photos
Item 1 of 3

Stage two of this project was to renovate the upstairs bathrooms which consisted of main bathroom, powder room, ensuite and walk in robe. A feature wall of hand made subways laid vertically and navy and grey floors harmonise with the downstairs theme. We have achieved a calming space whilst maintaining functionality and much needed storage space.

Contemporary bathroom in Other with flat-panel cabinets, medium wood cabinets, a freestanding tub, white tile, white walls, an undermount sink, blue floor, grey benchtops, a single vanity and a floating vanity.
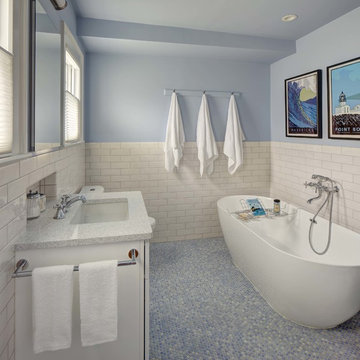
Wing Wong/ Memories TTL
Mid-sized transitional master bathroom in New York with white cabinets, a freestanding tub, white tile, ceramic tile, blue walls, an undermount sink, engineered quartz benchtops, blue floor, white benchtops and mosaic tile floors.
Mid-sized transitional master bathroom in New York with white cabinets, a freestanding tub, white tile, ceramic tile, blue walls, an undermount sink, engineered quartz benchtops, blue floor, white benchtops and mosaic tile floors.

custom made vanity cabinet
Design ideas for a large midcentury master wet room bathroom in Little Rock with dark wood cabinets, a freestanding tub, white tile, porcelain tile, white walls, porcelain floors, engineered quartz benchtops, blue floor, a hinged shower door, white benchtops, a double vanity, a freestanding vanity, an undermount sink and flat-panel cabinets.
Design ideas for a large midcentury master wet room bathroom in Little Rock with dark wood cabinets, a freestanding tub, white tile, porcelain tile, white walls, porcelain floors, engineered quartz benchtops, blue floor, a hinged shower door, white benchtops, a double vanity, a freestanding vanity, an undermount sink and flat-panel cabinets.

Photo of a small contemporary master bathroom in Canberra - Queanbeyan with brown cabinets, a one-piece toilet, cement tile, white walls, cement tiles, engineered quartz benchtops, blue floor, a niche, a single vanity, a floating vanity, vaulted and flat-panel cabinets.
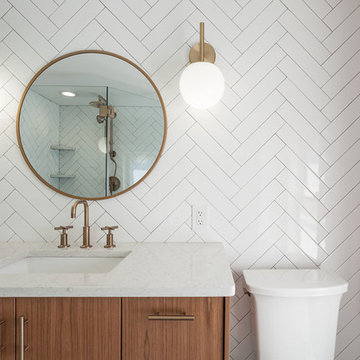
mid century modern bathroom design.
herringbone tiles, brick wall, cement floor tiles, gold fixtures, round mirror and globe scones.
corner shower with subway tiles and penny tiles.
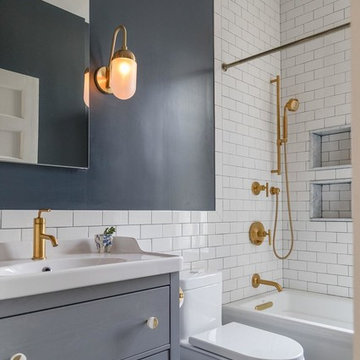
Transitional bathroom in New York with flat-panel cabinets, grey cabinets, a corner tub, a shower/bathtub combo, white tile, subway tile, blue walls, a console sink, blue floor and a shower curtain.
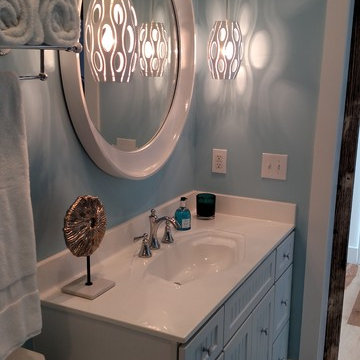
This is an example of a large beach style 3/4 bathroom in Columbus with shaker cabinets, white cabinets, an alcove shower, a two-piece toilet, white tile, porcelain tile, blue walls, painted wood floors, an integrated sink, engineered quartz benchtops, blue floor and a sliding shower screen.

La salle d'eau fut un petit challenge ! Très petite, nous avons pu installer le minimum avec des astuces: un wc suspendu de faible profondeur, permettant l'installation d'un placard de rangement sur-mesure au-dessus. Une douche en quart de cercle gain de place. Mais surtout un évier spécial passant au-dessus d'un lave-linge faible profondeur !
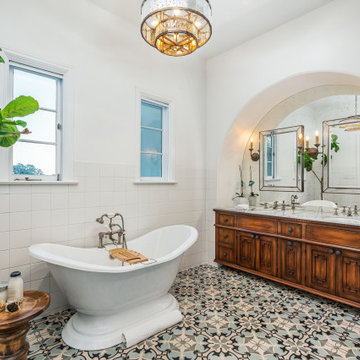
Large mediterranean master bathroom in Los Angeles with distressed cabinets, a freestanding tub, a double shower, a one-piece toilet, white tile, cement tile, white walls, cement tiles, an undermount sink, marble benchtops, blue floor, an open shower, white benchtops and beaded inset cabinets.
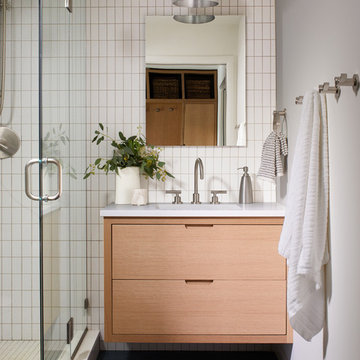
This 1950’s mid century ranch had good bones, but was not all that it could be - especially for a family of four. The entrance, bathrooms and mudroom lacked storage space and felt dark and dingy.
The main bathroom was transformed back to its original charm with modern updates by moving the tub underneath the window, adding in a double vanity and a built-in laundry hamper and shelves. Casework used satin nickel hardware, handmade tile, and a custom oak vanity with finger pulls instead of hardware to create a neutral, clean bathroom that is still inviting and relaxing.
The entry reflects this natural warmth with a custom built-in bench and subtle marbled wallpaper. The combined laundry, mudroom and boy's bath feature an extremely durable watery blue cement tile and more custom oak built-in pieces. Overall, this renovation created a more functional space with a neutral but warm palette and minimalistic details.
Interior Design: Casework
General Contractor: Raven Builders
Photography: George Barberis
Press: Rebecca Atwood, Rue Magazine
On the Blog: SW Ranch Master Bath Before & After
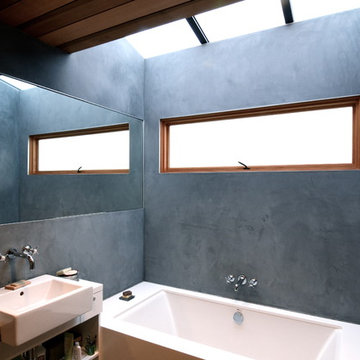
Reconstruction of 1921 California Bungalow to create a more open floor plan. The redesign completed by Envelope A+D reoriented the floor plan toward the back garden. The renovation included the kitchen and bath as well as an update of all systems and services. Walls in this distinct bath are a special shower plaster that provided a deep color while remaining watertight.
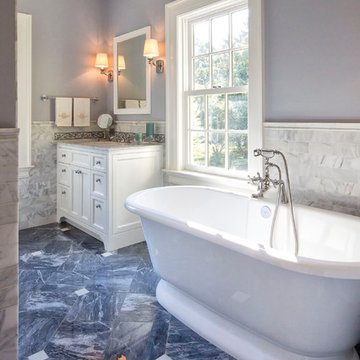
Bathroom with marble floor from A Step in Stone, marble wainscoting and marble chair rail.
Photo of a traditional bathroom in New York with a freestanding tub, blue floor, white cabinets, gray tile, marble, marble benchtops, grey benchtops, marble floors, an undermount sink, blue walls and recessed-panel cabinets.
Photo of a traditional bathroom in New York with a freestanding tub, blue floor, white cabinets, gray tile, marble, marble benchtops, grey benchtops, marble floors, an undermount sink, blue walls and recessed-panel cabinets.
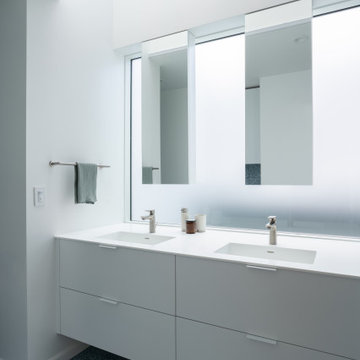
A large window of edged glass brings in diffused light without sacrificing privacy. Two tall medicine cabinets hover in front are actually hung from the header. Long skylight directly above the counter fills the room with natural light. A ribbon of shimmery blue terrazzo tiles flows from the back wall of the tub, across the floor, and up the back of the wall hung toilet on the opposite side of the room.
Bax+Towner photography
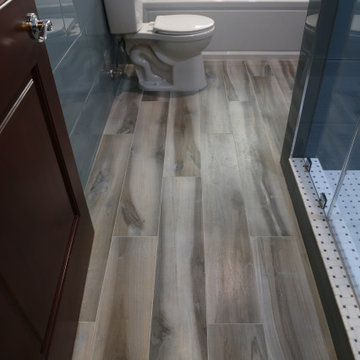
We took this empty, long unused Master Bath and took it from ugly and unusable to Stunning and a relaxing escape! All glass tile with custom inlays and pencil borders. Custom built vanity with a matching stained entry door. Frameless shower door. Tile flooring and a jacuzzi tub to take you away!
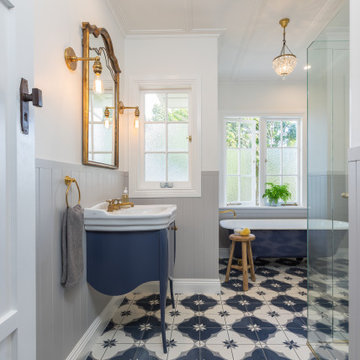
A classical pretty blue, grey and white bathroom designed for two young children.
This is an example of a mid-sized traditional bathroom in Auckland with a claw-foot tub, a curbless shower, gray tile, subway tile, grey walls, cement tiles, blue floor, a hinged shower door, white benchtops, blue cabinets, a console sink and flat-panel cabinets.
This is an example of a mid-sized traditional bathroom in Auckland with a claw-foot tub, a curbless shower, gray tile, subway tile, grey walls, cement tiles, blue floor, a hinged shower door, white benchtops, blue cabinets, a console sink and flat-panel cabinets.
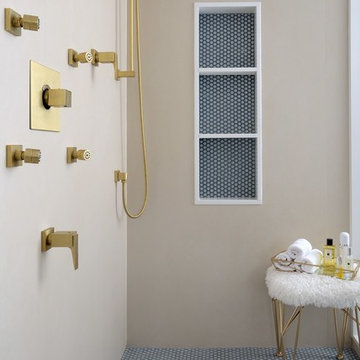
Larry Arnal Photography
Transitional bathroom in Toronto with beige tile, blue tile, beige walls, mosaic tile floors, blue floor and a niche.
Transitional bathroom in Toronto with beige tile, blue tile, beige walls, mosaic tile floors, blue floor and a niche.
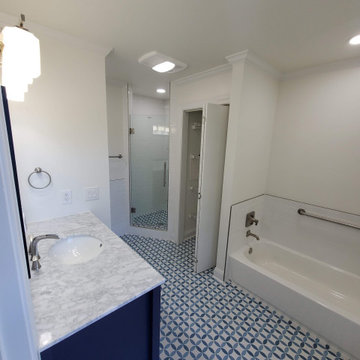
Master bath upgrade
Photo of a mid-sized master bathroom in Nashville with blue cabinets, a drop-in tub, a corner shower, a two-piece toilet, white tile, ceramic tile, white walls, ceramic floors, an undermount sink, quartzite benchtops, blue floor, a hinged shower door, grey benchtops, a single vanity and a freestanding vanity.
Photo of a mid-sized master bathroom in Nashville with blue cabinets, a drop-in tub, a corner shower, a two-piece toilet, white tile, ceramic tile, white walls, ceramic floors, an undermount sink, quartzite benchtops, blue floor, a hinged shower door, grey benchtops, a single vanity and a freestanding vanity.
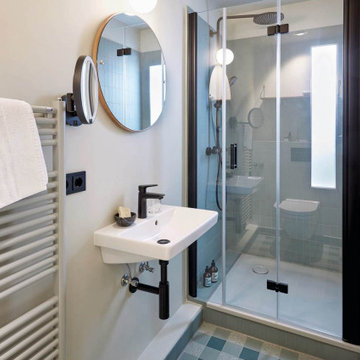
NO 22 BOOMBOX - Urbanes Lichtgrau, kreiert den Look des Industrial Chic. Die Boombox ist aus den 80ern nicht wegzudenken – die Beats aus dem Ghettoblaster gehörten zu der sich entwickelnden Street Culture. Auffällig und mit unverschämt lautem Bass. Boom!
Credits Stilwerkhotels
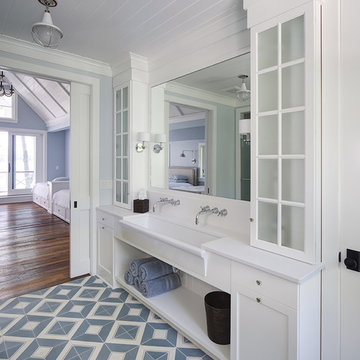
Tricia Shay Photography
Country bathroom in Milwaukee with recessed-panel cabinets, white cabinets, blue walls, a trough sink and blue floor.
Country bathroom in Milwaukee with recessed-panel cabinets, white cabinets, blue walls, a trough sink and blue floor.
Grey Bathroom Design Ideas with Blue Floor
1