Grey Bathroom Design Ideas with Brown Cabinets
Refine by:
Budget
Sort by:Popular Today
81 - 100 of 3,591 photos
Item 1 of 3
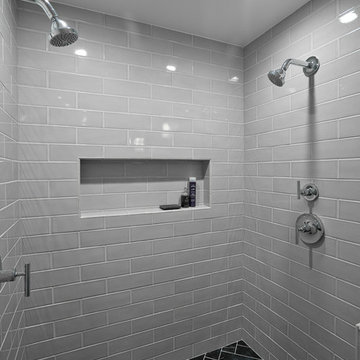
Ken Wyner Photography
Mid-sized transitional master bathroom in DC Metro with brown cabinets, a one-piece toilet, white tile, subway tile, grey walls, ceramic floors, an undermount sink, engineered quartz benchtops, black floor, a hinged shower door, white benchtops and an alcove shower.
Mid-sized transitional master bathroom in DC Metro with brown cabinets, a one-piece toilet, white tile, subway tile, grey walls, ceramic floors, an undermount sink, engineered quartz benchtops, black floor, a hinged shower door, white benchtops and an alcove shower.
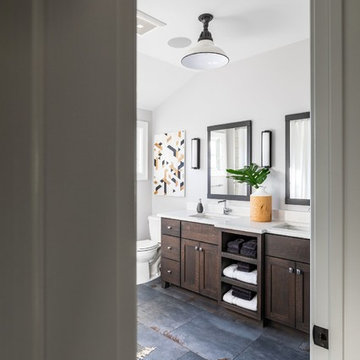
Wall Paint Color: Benjamin Moore Shoreline
Hardware: Knobs from RH
Joe Kwon Photography
Photo of a large transitional bathroom in Chicago with shaker cabinets, brown cabinets, a two-piece toilet, grey walls, porcelain floors, an undermount sink, engineered quartz benchtops, grey floor and white benchtops.
Photo of a large transitional bathroom in Chicago with shaker cabinets, brown cabinets, a two-piece toilet, grey walls, porcelain floors, an undermount sink, engineered quartz benchtops, grey floor and white benchtops.
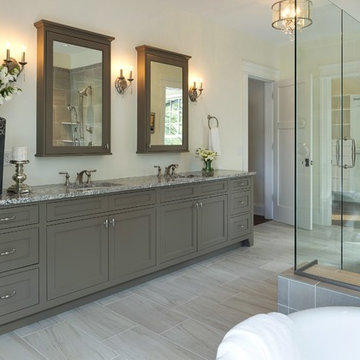
Inspiration for a large traditional master bathroom in Minneapolis with recessed-panel cabinets, brown cabinets, a corner shower, beige walls, ceramic floors, an undermount sink and granite benchtops.
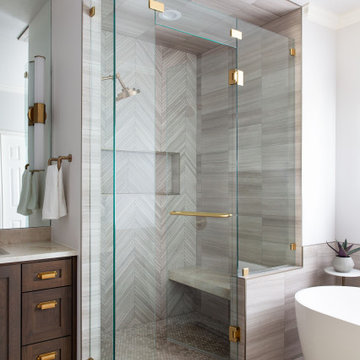
Design ideas for a mid-sized transitional master bathroom in Austin with shaker cabinets, brown cabinets, a freestanding tub, a corner shower, a one-piece toilet, gray tile, limestone, grey walls, limestone floors, an undermount sink, quartzite benchtops, grey floor, a hinged shower door and multi-coloured benchtops.
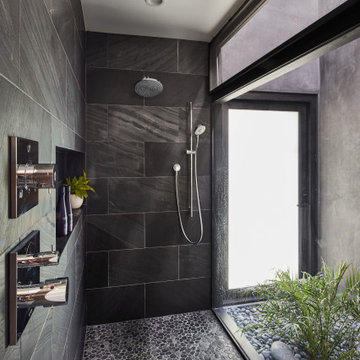
The primary shower is open to an enclosed shower garden. The garden has a large opening to the sky above for incredible natural light as well as open to the south lawn beyond. With a flick of a switch, the south door in the shower garden to the exterior can obscure the landscape beyond for modesty and privacy when using the shower.
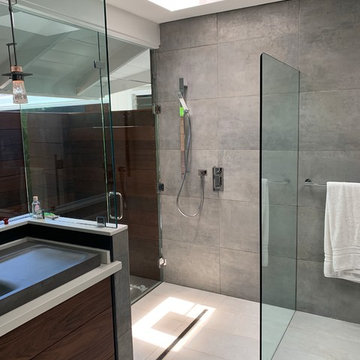
Rohl shower valve with hand shower and rain head installed in the center of the skylight.
Design ideas for a modern master bathroom with furniture-like cabinets, brown cabinets, a curbless shower, a bidet, gray tile, stone slab, blue walls, cement tiles, a drop-in sink, engineered quartz benchtops, an open shower and white benchtops.
Design ideas for a modern master bathroom with furniture-like cabinets, brown cabinets, a curbless shower, a bidet, gray tile, stone slab, blue walls, cement tiles, a drop-in sink, engineered quartz benchtops, an open shower and white benchtops.

Inspiration for a large transitional master bathroom in Portland with shaker cabinets, brown cabinets, a drop-in tub, an alcove shower, a two-piece toilet, multi-coloured tile, blue walls, wood-look tile, an undermount sink, engineered quartz benchtops, grey floor, a sliding shower screen, white benchtops, a double vanity and a built-in vanity.
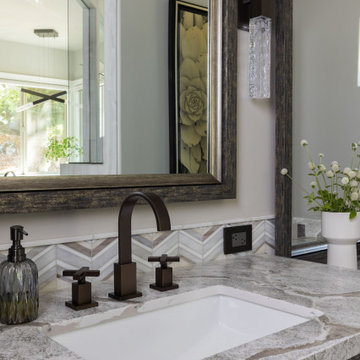
Design ideas for a large transitional master bathroom in Sacramento with shaker cabinets, brown cabinets, a freestanding tub, an alcove shower, beige walls, porcelain floors, an undermount sink, quartzite benchtops, a hinged shower door, a shower seat, a double vanity and a built-in vanity.
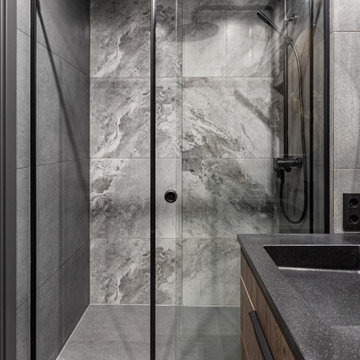
Design ideas for a mid-sized contemporary wet room bathroom in Saint Petersburg with flat-panel cabinets, brown cabinets, a wall-mount toilet, gray tile, porcelain tile, grey walls, porcelain floors, an integrated sink, solid surface benchtops, grey floor, a sliding shower screen, black benchtops, a niche, a single vanity and a freestanding vanity.
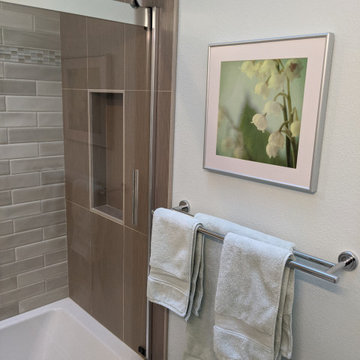
The main bath was the last project after finishing this home's bamboo kitchen and master bathroom.
While the layout stayed the same, we were able to bring more storage into the space with a new vanity cabinet, and a medicine cabinet mirror. We removed the shower and surround and placed a more modern tub with a glass shower door to make the space more open.
The mosaic green tile was what inspired the feel of the whole room, complementing the soft brown and tan tiles. The green accent is found throughout the room including the wall paint, accessories, and even the countertop.
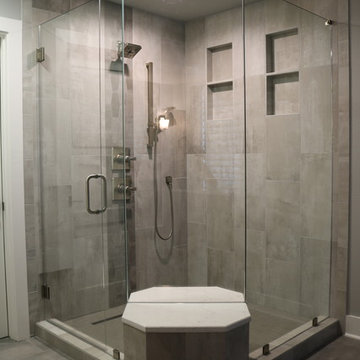
Replacing a large roman tub, K. Rue Designs created this large island for storage and open display shelving. A simle yet effective design statement on the floor tile outlines the island. His and her sinks are separated with a tall pier cabinet with designated space on both sides. Tons of lighting illuminates the space for putting on makeup, making a cup of coffee, and getting ready for the day. Coordinating cabinetry conceals the coffee station and is accented with colorful artwork on the wall. Inside and outside the shower is a bench seat with cut corners for safety.
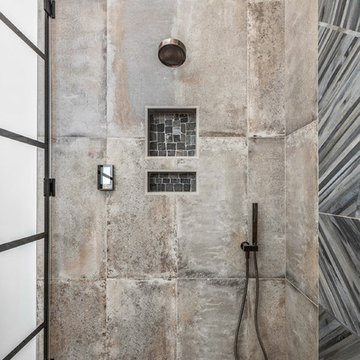
The Home Aesthetic
Photo of a large country master bathroom in Indianapolis with shaker cabinets, brown cabinets, a freestanding tub, a corner shower, a one-piece toilet, white tile, ceramic tile, white walls, ceramic floors, a drop-in sink, marble benchtops, multi-coloured floor, a hinged shower door and multi-coloured benchtops.
Photo of a large country master bathroom in Indianapolis with shaker cabinets, brown cabinets, a freestanding tub, a corner shower, a one-piece toilet, white tile, ceramic tile, white walls, ceramic floors, a drop-in sink, marble benchtops, multi-coloured floor, a hinged shower door and multi-coloured benchtops.

Complete bathroom remodel with open concept
Inspiration for a small modern master bathroom in Other with shaker cabinets, brown cabinets, an open shower, a two-piece toilet, white tile, ceramic tile, white walls, porcelain floors, an undermount sink, quartzite benchtops, white floor, an open shower, white benchtops, a shower seat, a single vanity, a built-in vanity and decorative wall panelling.
Inspiration for a small modern master bathroom in Other with shaker cabinets, brown cabinets, an open shower, a two-piece toilet, white tile, ceramic tile, white walls, porcelain floors, an undermount sink, quartzite benchtops, white floor, an open shower, white benchtops, a shower seat, a single vanity, a built-in vanity and decorative wall panelling.
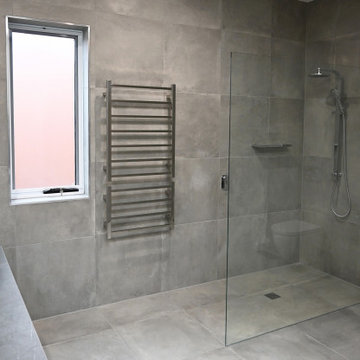
Photo: SG2 design
Large contemporary master bathroom in Melbourne with raised-panel cabinets, brown cabinets, an open shower, a wall-mount toilet, gray tile, porcelain tile, grey walls, porcelain floors, tile benchtops, grey floor, an open shower, grey benchtops, a laundry, a double vanity and a floating vanity.
Large contemporary master bathroom in Melbourne with raised-panel cabinets, brown cabinets, an open shower, a wall-mount toilet, gray tile, porcelain tile, grey walls, porcelain floors, tile benchtops, grey floor, an open shower, grey benchtops, a laundry, a double vanity and a floating vanity.
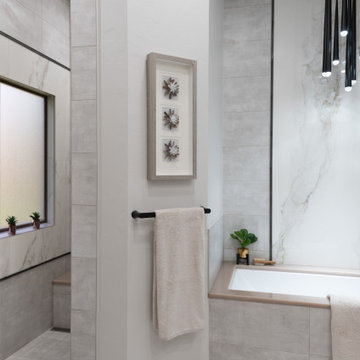
This incredible design + build remodel completely transformed this from a builders basic master bath to a destination spa! Floating vanity with dressing area, large format tiles behind the luxurious bath, walk in curbless shower with linear drain. This bathroom is truly fit for relaxing in luxurious comfort.
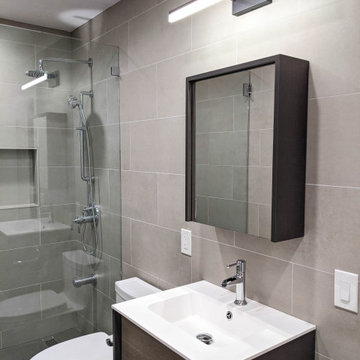
This is a Design-Build project by Kitchen Inspiration.
Mid-sized modern 3/4 bathroom in San Francisco with flat-panel cabinets, brown cabinets, an alcove shower, a two-piece toilet, gray tile, porcelain tile, grey walls, porcelain floors, an integrated sink, solid surface benchtops, grey floor, a hinged shower door, white benchtops, a niche, a single vanity and a floating vanity.
Mid-sized modern 3/4 bathroom in San Francisco with flat-panel cabinets, brown cabinets, an alcove shower, a two-piece toilet, gray tile, porcelain tile, grey walls, porcelain floors, an integrated sink, solid surface benchtops, grey floor, a hinged shower door, white benchtops, a niche, a single vanity and a floating vanity.

Komplett Sanierung eines Wohnhauses
Inspiration for a mid-sized contemporary 3/4 bathroom in Hamburg with open cabinets, brown cabinets, a curbless shower, a wall-mount toilet, beige tile, ceramic tile, white walls, ceramic floors, a vessel sink, wood benchtops, beige floor, a shower curtain, brown benchtops, a laundry, a single vanity, a freestanding vanity and recessed.
Inspiration for a mid-sized contemporary 3/4 bathroom in Hamburg with open cabinets, brown cabinets, a curbless shower, a wall-mount toilet, beige tile, ceramic tile, white walls, ceramic floors, a vessel sink, wood benchtops, beige floor, a shower curtain, brown benchtops, a laundry, a single vanity, a freestanding vanity and recessed.
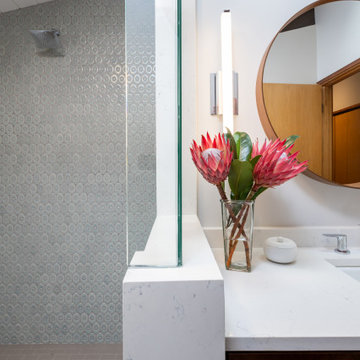
Design ideas for a small midcentury bathroom in Other with flat-panel cabinets, brown cabinets, a one-piece toilet, gray tile, porcelain tile, grey walls, light hardwood floors, an undermount sink, engineered quartz benchtops, beige floor, a hinged shower door, white benchtops, a single vanity, a floating vanity and exposed beam.
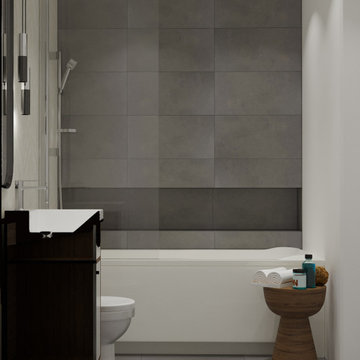
Small guest bathroom in gray colors
Inspiration for a small contemporary bathroom in Orange County with flat-panel cabinets, brown cabinets, an open shower, a wall-mount toilet, gray tile, ceramic tile, grey walls, ceramic floors, a drop-in sink, quartzite benchtops, grey floor, an open shower, white benchtops, a niche, a single vanity and a freestanding vanity.
Inspiration for a small contemporary bathroom in Orange County with flat-panel cabinets, brown cabinets, an open shower, a wall-mount toilet, gray tile, ceramic tile, grey walls, ceramic floors, a drop-in sink, quartzite benchtops, grey floor, an open shower, white benchtops, a niche, a single vanity and a freestanding vanity.
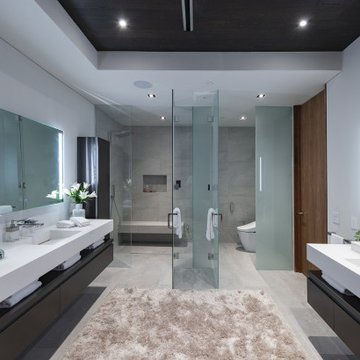
Los Tilos Hollywood Hills modern home luxury primary bathroom design. Photo by William MacCollum.
Inspiration for a large modern master bathroom in Los Angeles with furniture-like cabinets, brown cabinets, a curbless shower, a one-piece toilet, white walls, porcelain floors, an integrated sink, white floor, a hinged shower door, white benchtops, a shower seat, a double vanity, a floating vanity and recessed.
Inspiration for a large modern master bathroom in Los Angeles with furniture-like cabinets, brown cabinets, a curbless shower, a one-piece toilet, white walls, porcelain floors, an integrated sink, white floor, a hinged shower door, white benchtops, a shower seat, a double vanity, a floating vanity and recessed.
Grey Bathroom Design Ideas with Brown Cabinets
5