Grey Bathroom Design Ideas with Concrete Benchtops
Refine by:
Budget
Sort by:Popular Today
221 - 240 of 893 photos
Item 1 of 3
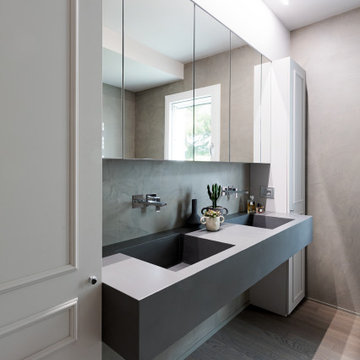
Il bagno principale è stato pensato per unire grande leggerezza e respiro alla funzionalità e capienza, infatti la zona del lavabo nasconde dietro alle ante bugnate due armadiature contenitive, così come la zona degli specchi, lasciando invece libero il monolite in resina realizzato artigianalmente che contiene i due lavabi.
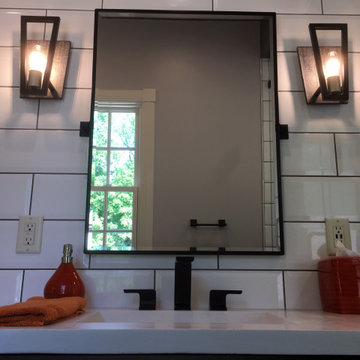
Bathroom Addition: Installed Daltile white beveled 4x16 subway tile floor to ceiling on 2 1/2 walls and worn looking Stonepeak 12x12 for the floor outside the shower and a matching 2x2 for inside the shower, selected the grout and the dark ceiling color to coordinate with the reclaimed wood of the vanity, all of the light fixtures, hardware and accessories have a modern feel to compliment the modern ambiance of the aviator plumbing fixtures and target inspired floating shower shelves and the light fixtures, vanity, concrete counter-top and the worn looking floor tile have an industrial/reclaimed giving the bathroom a sense of masculinity.
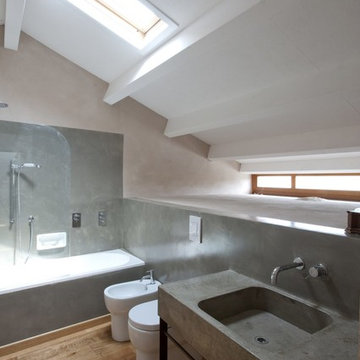
Pierfranco Cuccuru
Design ideas for a contemporary master bathroom in Other with a drop-in tub, a shower/bathtub combo, gray tile and concrete benchtops.
Design ideas for a contemporary master bathroom in Other with a drop-in tub, a shower/bathtub combo, gray tile and concrete benchtops.
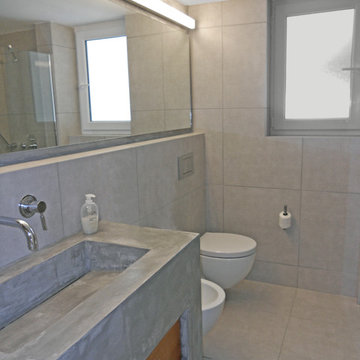
Grey tile is laid from floor to ceiling to achieve a minimal design. A long horizontal mirror runs along the entire length of the room to create a more open feel. Wall mounted toilet and bidet contrast off the grey color scheme.
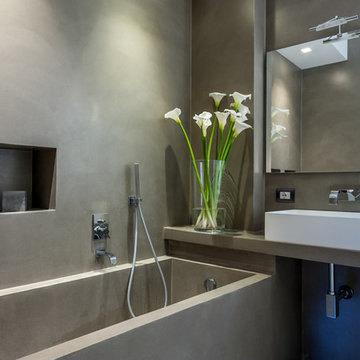
Small contemporary master bathroom in Rome with grey cabinets, concrete benchtops, a corner tub, a shower/bathtub combo, a two-piece toilet, gray tile, grey walls and a vessel sink.
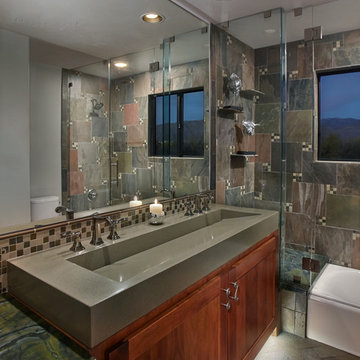
Robin Stancliff
This is an example of a small transitional bathroom in Phoenix with a trough sink, concrete benchtops, an alcove tub, a shower/bathtub combo, a two-piece toilet, mosaic tile, grey walls and brick floors.
This is an example of a small transitional bathroom in Phoenix with a trough sink, concrete benchtops, an alcove tub, a shower/bathtub combo, a two-piece toilet, mosaic tile, grey walls and brick floors.
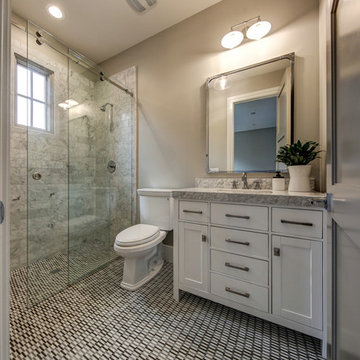
Custom steel vanity with vessel sink
Design ideas for a mid-sized country kids bathroom in Phoenix with furniture-like cabinets, black cabinets, a one-piece toilet, multi-coloured tile, porcelain tile, concrete floors, a vessel sink, concrete benchtops, brown floor and black benchtops.
Design ideas for a mid-sized country kids bathroom in Phoenix with furniture-like cabinets, black cabinets, a one-piece toilet, multi-coloured tile, porcelain tile, concrete floors, a vessel sink, concrete benchtops, brown floor and black benchtops.
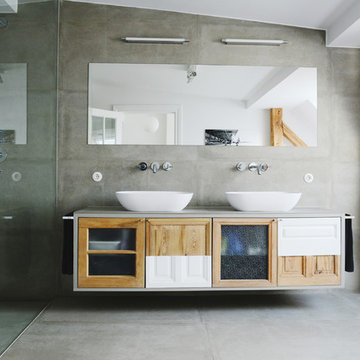
Fotos Mirjam Knickrim
This is an example of an expansive contemporary bathroom in Berlin with a curbless shower, gray tile, grey walls, concrete floors, a vessel sink, concrete benchtops and medium wood cabinets.
This is an example of an expansive contemporary bathroom in Berlin with a curbless shower, gray tile, grey walls, concrete floors, a vessel sink, concrete benchtops and medium wood cabinets.
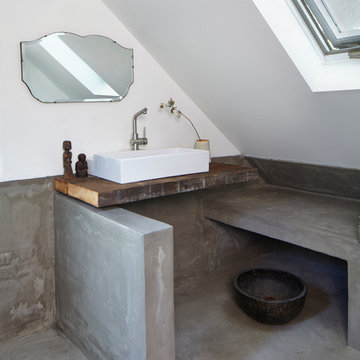
©Brett Bulthuis
Photo of a mid-sized industrial bathroom in Chicago with concrete benchtops and concrete floors.
Photo of a mid-sized industrial bathroom in Chicago with concrete benchtops and concrete floors.
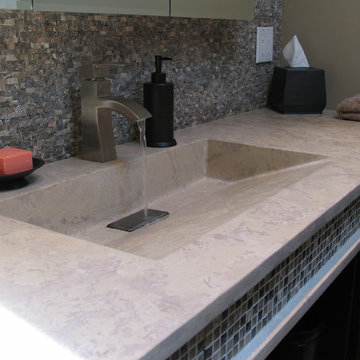
Ramp Sink in concrete bath vanity countertop - Xtreme Series GFRC Systems - SureCrete Design Products
This is an example of a contemporary bathroom in Charlotte with an integrated sink and concrete benchtops.
This is an example of a contemporary bathroom in Charlotte with an integrated sink and concrete benchtops.
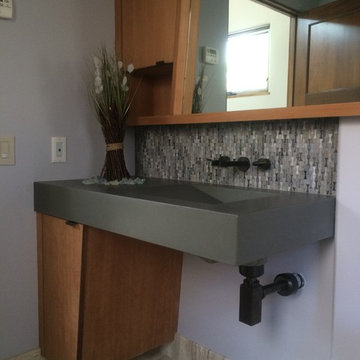
Universal design with floating concrete countertop and angled cabinets
Sonoma Cast Stone ramp sink
Tali Hardonag
Color Consulting: Penelope Jones Interior Design
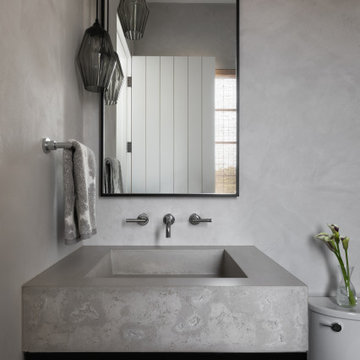
Plaster walls and a pitted concrete sink give this gorgeous powder room warm depth.
Design ideas for a country powder room in San Francisco with terra-cotta floors, an integrated sink, concrete benchtops, grey floor, grey benchtops and a freestanding vanity.
Design ideas for a country powder room in San Francisco with terra-cotta floors, an integrated sink, concrete benchtops, grey floor, grey benchtops and a freestanding vanity.
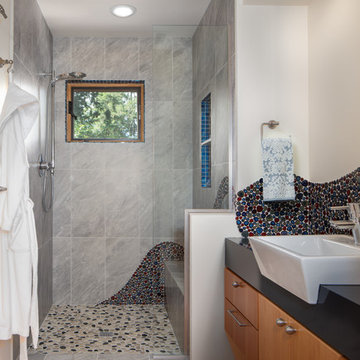
This modern bathroom remodel utilized natural light and organic, fluid tile design to create a sense of tranquility. The creative use of multi-colored pebble tiles, contrasting grout tones and outside-the-box design elements make the space feel lighthearted and playful, as well as spacious and grounding. The floors were salvaged from a local high school gym and the door leading into the master bathroom was custom made with a window re-light that aligns with the window in the shower. This allows for fluidity of light and space when the door is in the open position.
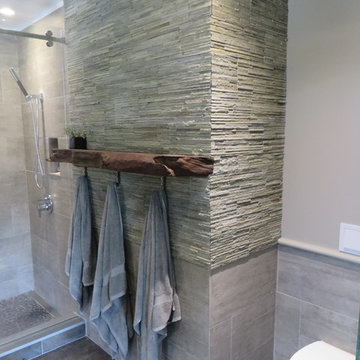
green slate split face drystack tile feature wall with rustic floating redwood freeform shelf. Towel hooks are bent railroad tie spikes. wall tile is Re-Use concrete Malta Grey 12x24
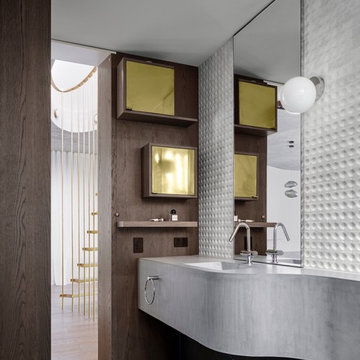
This is an example of a contemporary bathroom in Sydney with gray tile, white tile, white walls, an integrated sink, concrete benchtops, grey floor and grey benchtops.
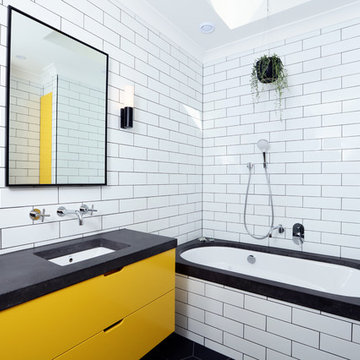
The children's bathroom took on a new design dimension with the introduction of a primary colour to the vanity and storage units to add a sense of fun that was desired in this space.
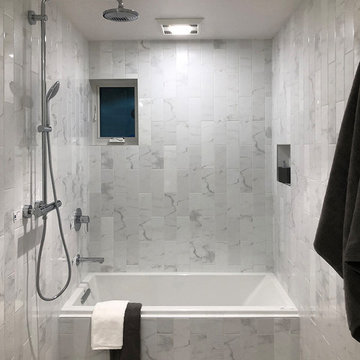
A prefabricated modular home by Grouparchitect and Method Homes. This house was featured as the show home in the 2018 Dwell On Design. Interior furnishings and staging by Jennifer Farrell Designs.
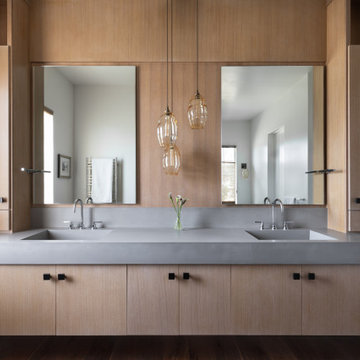
This white oak floating custom vanity is finished with a concrete countertop and backsplash. The LED mirrors are built into the outer to ceiling finish panels, and accented by the beautiful hand blown glass pendants. Gorgeous!
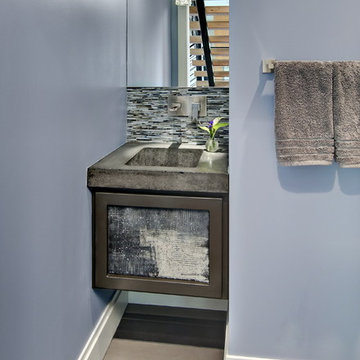
We actually made the bathroom smaller! We gained storage & character! Custom steel floating cabinet with local artist art panel in the vanity door. Concrete sink/countertop. Glass mosaic backsplash.
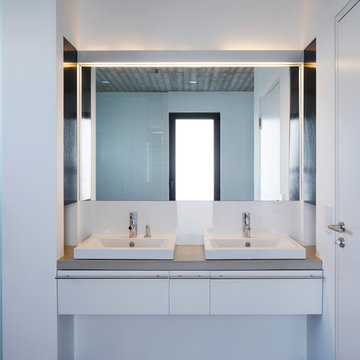
HANS JÜRGEN LANDES FOTOGRAFIE
Photo of a modern bathroom in Dortmund with flat-panel cabinets, white cabinets, white walls, a vessel sink, white tile and concrete benchtops.
Photo of a modern bathroom in Dortmund with flat-panel cabinets, white cabinets, white walls, a vessel sink, white tile and concrete benchtops.
Grey Bathroom Design Ideas with Concrete Benchtops
12

