Grey Bathroom Design Ideas with Concrete Benchtops
Refine by:
Budget
Sort by:Popular Today
141 - 160 of 891 photos
Item 1 of 3
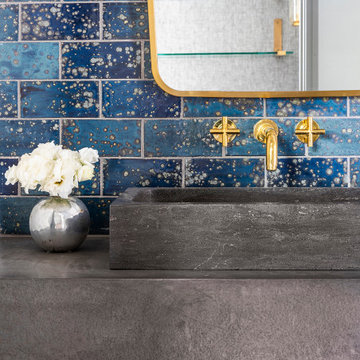
This is an example of a large powder room in Houston with distressed cabinets, blue tile, ceramic tile, an integrated sink, concrete benchtops, grey benchtops and a floating vanity.
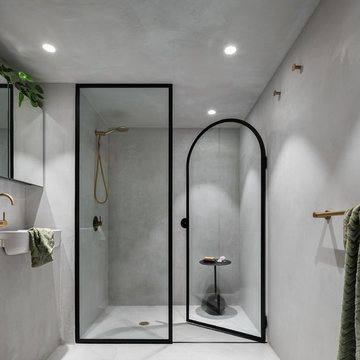
Concrete bathroom with black steel framed shower & brass details
Small modern master bathroom in Sydney with flat-panel cabinets, grey cabinets, an alcove shower, gray tile, grey walls, concrete floors, concrete benchtops, grey floor, a hinged shower door and grey benchtops.
Small modern master bathroom in Sydney with flat-panel cabinets, grey cabinets, an alcove shower, gray tile, grey walls, concrete floors, concrete benchtops, grey floor, a hinged shower door and grey benchtops.
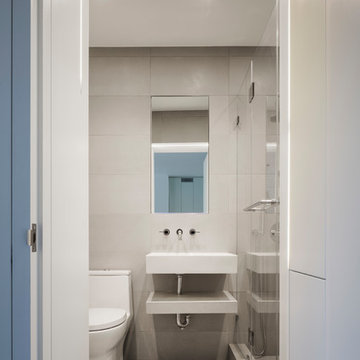
Overlooking Bleecker Street in the heart of the West Village, this compact one bedroom apartment required a gut renovation including the replacement of the windows.
This intricate project focused on providing functional flexibility and ensuring that every square inch of space is put to good use. Cabinetry, closets and shelving play a key role in shaping the spaces.
The typical boundaries between living and sleeping areas are blurred by employing clear glass sliding doors and a clerestory around of the freestanding storage wall between the bedroom and lounge. The kitchen extends into the lounge seamlessly, with an island that doubles as a dining table and layout space for a concealed study/desk adjacent. The bedroom transforms into a playroom for the nursery by folding the bed into another storage wall.
In order to maximize the sense of openness, most materials are white including satin lacquer cabinetry, Corian counters at the seat wall and CNC milled Corian panels enclosing the HVAC systems. White Oak flooring is stained gray with a whitewash finish. Steel elements provide contrast, with a blackened finish to the door system, column and beams. Concrete tile and slab is used throughout the Bathroom to act as a counterpoint to the predominantly white living areas.
archphoto.com
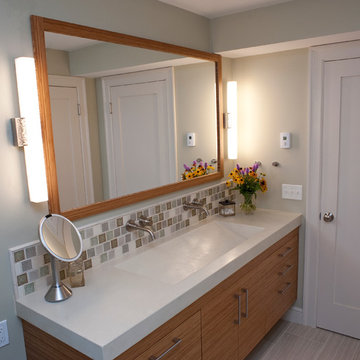
Master bath double vanity made with sustainably harvested bamboo. Doors and drawers are flat panel. Custom concrete double trough sink by Eric Cohen's Slab Lab. Wall mounted mono-type lav faucets create an uncluttered look and facilitate easy cleaning. Large framed mirror helps the room look and feel larger. Radiant heat under porcelain tile floor gives off lovely even warmth.
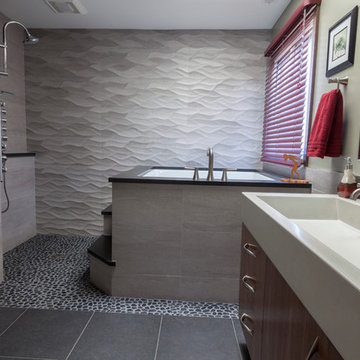
From the mis-matched cabinetry, to the floral wallpaper border, to the hot air balloon accent tiles, the former state of this master bathroom held no relationship to its laid-back bachelor owner. Inspired by his travels, his stays at luxury hotel suites and longing for zen appeal, the homeowner called in designer Rachel Peterson of Simply Baths, Inc. to help him overhaul the room. Removing walls to open up the space and adding a calming neutral grey palette left the space uninterrupted, modern and fresh. To make better use of this 9x9 bathroom, the walk-in shower and Japanese soaking tub share the same space & create the perfect opportunity for a textured, tiled accent wall. Meanwhile, the custom concrete sink offers just the right amount of industrial edge. The end result is a better compliment to the homeowner and his lifestyle & gives the term "man cave" a whole new meaning.
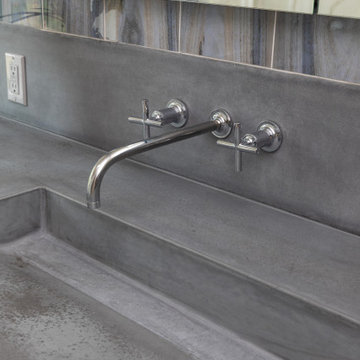
Design ideas for a mid-sized modern master bathroom in San Diego with flat-panel cabinets, dark wood cabinets, a hot tub, a curbless shower, multi-coloured tile, porcelain tile, porcelain floors, a trough sink, concrete benchtops, white floor, a hinged shower door, grey benchtops, a shower seat, a single vanity, a floating vanity and vaulted.
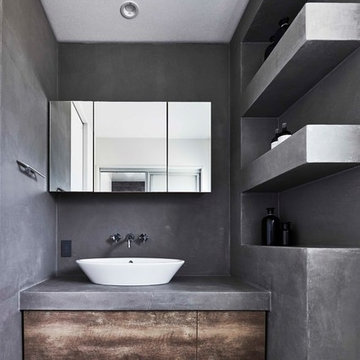
プライバシーを確保して、
自分達が充電できる空間。
階段は、
1段1段が居場所になり、
踊り場まで行くと
畳で寛ぐことができる。
「庭部屋」
を設けることで
中と外の境界線を曖昧にし、
開放的な外の空気を感じる。
This is an example of an industrial powder room in Nagoya with flat-panel cabinets, brown cabinets, grey walls, a vessel sink, concrete benchtops and grey floor.
This is an example of an industrial powder room in Nagoya with flat-panel cabinets, brown cabinets, grey walls, a vessel sink, concrete benchtops and grey floor.
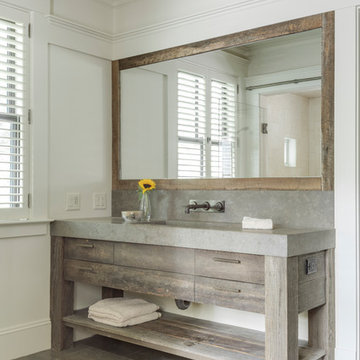
Greg Premru
This is an example of a large traditional master bathroom in Boston with flat-panel cabinets, medium wood cabinets, an undermount tub, gray tile, cement tile, white walls, slate floors, an integrated sink, concrete benchtops and grey floor.
This is an example of a large traditional master bathroom in Boston with flat-panel cabinets, medium wood cabinets, an undermount tub, gray tile, cement tile, white walls, slate floors, an integrated sink, concrete benchtops and grey floor.
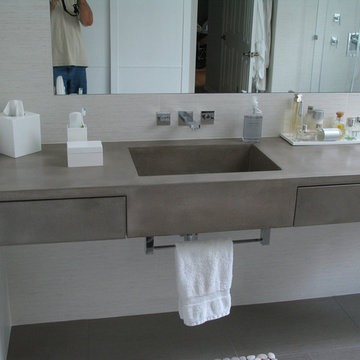
Contemporary concrete bath vanity countertop with integral concrete sinks - Xtreme Series GFRC Systems - SureCrete Design Products
This is an example of a modern bathroom in Charlotte with an integrated sink and concrete benchtops.
This is an example of a modern bathroom in Charlotte with an integrated sink and concrete benchtops.
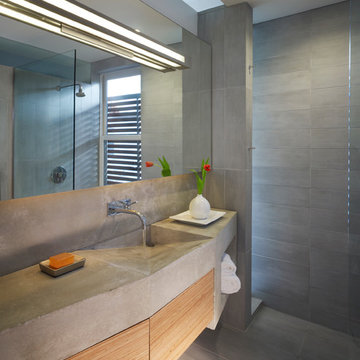
Hoachlander Davis Photography
Photo of an industrial bathroom in DC Metro with concrete benchtops.
Photo of an industrial bathroom in DC Metro with concrete benchtops.
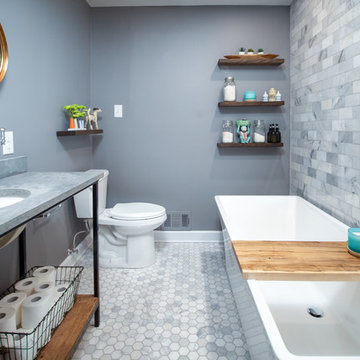
This is an example of a mid-sized transitional 3/4 bathroom in Baltimore with a freestanding tub, a two-piece toilet, gray tile, subway tile, grey walls, ceramic floors, an undermount sink, concrete benchtops, grey floor and grey benchtops.
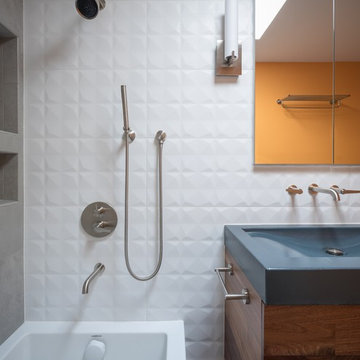
A small guest bath in this Lakewood mid century was updated to be much more user friendly but remain true to the aesthetic of the home. A custom wall-hung walnut vanity with linear asymmetrical holly inlays sits beneath a custom blue concrete sinktop. The entire vanity wall and shower is tiled in a unique textured Porcelanosa tile in white.
Tim Gormley, TG Image

Inspiration for a small contemporary master bathroom in Sydney with a drop-in tub, an open shower, a two-piece toilet, white tile, ceramic tile, white walls, limestone floors, a wall-mount sink, concrete benchtops, grey floor, an open shower, grey benchtops, a single vanity and a floating vanity.
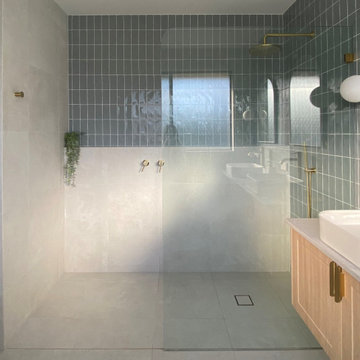
transforming an aged bathroom to a modern spacious bathroom.
Inspiration for a large modern master bathroom with shaker cabinets, light wood cabinets, a freestanding tub, an open shower, a one-piece toilet, white tile, mosaic tile, grey walls, cement tiles, a console sink, concrete benchtops, an open shower, grey benchtops, a double vanity and a floating vanity.
Inspiration for a large modern master bathroom with shaker cabinets, light wood cabinets, a freestanding tub, an open shower, a one-piece toilet, white tile, mosaic tile, grey walls, cement tiles, a console sink, concrete benchtops, an open shower, grey benchtops, a double vanity and a floating vanity.
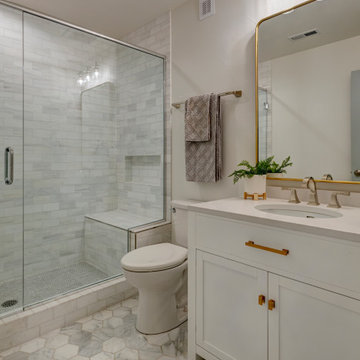
Photo of a mid-sized midcentury master bathroom in Denver with flat-panel cabinets, white cabinets, an open shower, a one-piece toilet, gray tile, ceramic tile, beige walls, ceramic floors, a drop-in sink, concrete benchtops, multi-coloured floor, a hinged shower door, white benchtops, a shower seat, a single vanity and a built-in vanity.
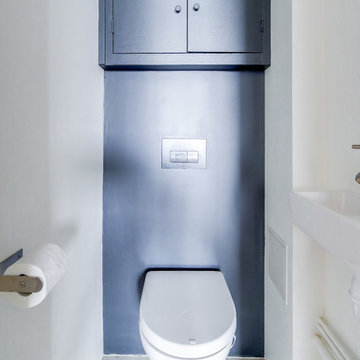
Photo Meero
Mid-sized contemporary powder room in Paris with beaded inset cabinets, a wall-mount toilet, cement tiles, grey floor, grey cabinets, blue tile, cement tile, beige walls, a console sink, concrete benchtops and grey benchtops.
Mid-sized contemporary powder room in Paris with beaded inset cabinets, a wall-mount toilet, cement tiles, grey floor, grey cabinets, blue tile, cement tile, beige walls, a console sink, concrete benchtops and grey benchtops.
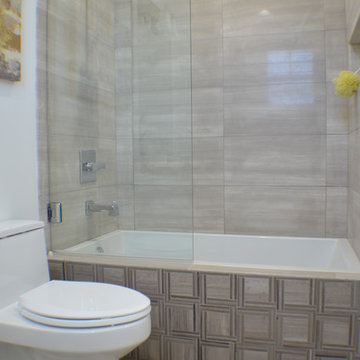
Bathroom of this new home construction included the installation of shower glass doors, bathtub, toilet, recessed lighting and tiled wall and flooring.
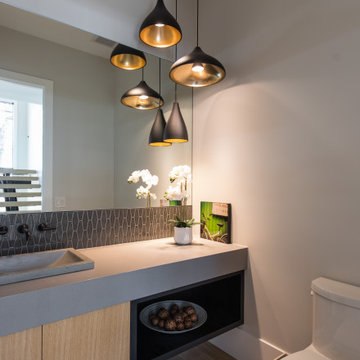
Design ideas for a small contemporary powder room in Calgary with flat-panel cabinets, light wood cabinets, a one-piece toilet, gray tile, grey walls, a drop-in sink, concrete benchtops, grey benchtops and a floating vanity.
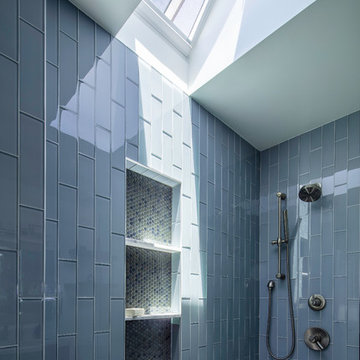
Photo by Michael Hospelt
Large transitional master bathroom in San Francisco with blue cabinets, a curbless shower, a two-piece toilet, white tile, ceramic tile, white walls, ceramic floors, an integrated sink, concrete benchtops, multi-coloured floor, an open shower and black benchtops.
Large transitional master bathroom in San Francisco with blue cabinets, a curbless shower, a two-piece toilet, white tile, ceramic tile, white walls, ceramic floors, an integrated sink, concrete benchtops, multi-coloured floor, an open shower and black benchtops.
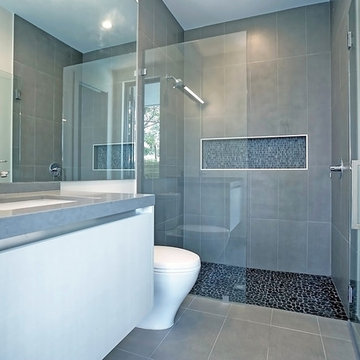
Design ideas for a mid-sized contemporary master bathroom in Miami with flat-panel cabinets, white cabinets, an alcove shower, a one-piece toilet, gray tile, porcelain tile, white walls, porcelain floors, an undermount sink, concrete benchtops, grey floor and a hinged shower door.
Grey Bathroom Design Ideas with Concrete Benchtops
8

