Grey Bathroom Design Ideas with Dark Hardwood Floors
Refine by:
Budget
Sort by:Popular Today
41 - 60 of 1,701 photos
Item 1 of 3
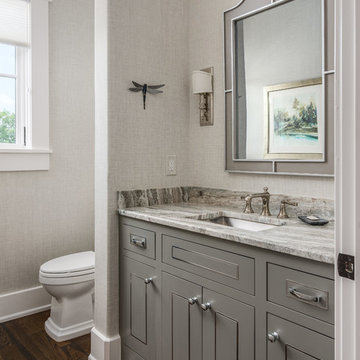
Photography: Garett + Carrie Buell of Studiobuell/ studiobuell.com
Photo of a transitional powder room in Nashville with furniture-like cabinets, grey cabinets, a two-piece toilet, grey walls, dark hardwood floors, an undermount sink and granite benchtops.
Photo of a transitional powder room in Nashville with furniture-like cabinets, grey cabinets, a two-piece toilet, grey walls, dark hardwood floors, an undermount sink and granite benchtops.
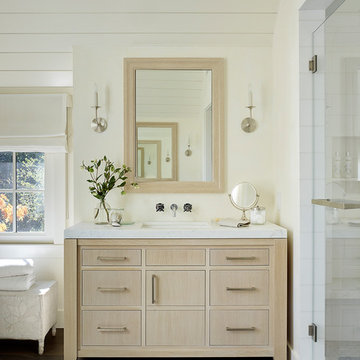
Matthew Milman
This is an example of a country bathroom in San Francisco with light wood cabinets, an alcove shower, white walls, dark hardwood floors, an undermount sink, brown floor, a hinged shower door, white benchtops and flat-panel cabinets.
This is an example of a country bathroom in San Francisco with light wood cabinets, an alcove shower, white walls, dark hardwood floors, an undermount sink, brown floor, a hinged shower door, white benchtops and flat-panel cabinets.
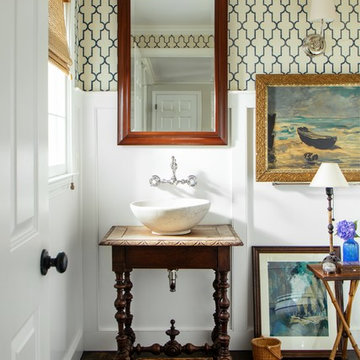
Read McKendree
Photo of a beach style 3/4 bathroom in Boston with dark wood cabinets, a two-piece toilet, white walls, a vessel sink, wood benchtops, dark hardwood floors and brown floor.
Photo of a beach style 3/4 bathroom in Boston with dark wood cabinets, a two-piece toilet, white walls, a vessel sink, wood benchtops, dark hardwood floors and brown floor.
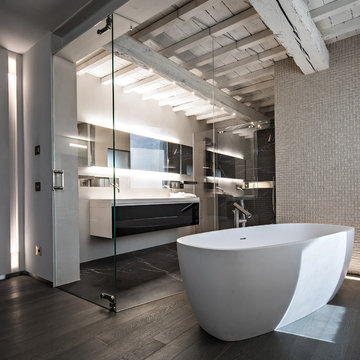
Photo of a large contemporary master bathroom in Bologna with flat-panel cabinets, black cabinets, a freestanding tub, grey walls, gray tile and dark hardwood floors.
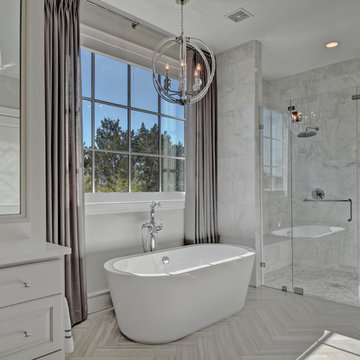
Large transitional master bathroom in Austin with raised-panel cabinets, grey cabinets, a freestanding tub, a curbless shower, gray tile, marble, grey walls, dark hardwood floors, engineered quartz benchtops, grey floor and a hinged shower door.
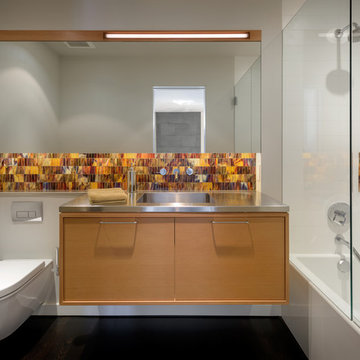
Photo Credits: Aaron Leitz
Photo of a mid-sized contemporary master bathroom in Portland with medium wood cabinets, an alcove tub, a shower/bathtub combo, a wall-mount toilet, orange tile, glass tile, white walls, dark hardwood floors, an integrated sink, stainless steel benchtops, black floor, a hinged shower door and flat-panel cabinets.
Photo of a mid-sized contemporary master bathroom in Portland with medium wood cabinets, an alcove tub, a shower/bathtub combo, a wall-mount toilet, orange tile, glass tile, white walls, dark hardwood floors, an integrated sink, stainless steel benchtops, black floor, a hinged shower door and flat-panel cabinets.
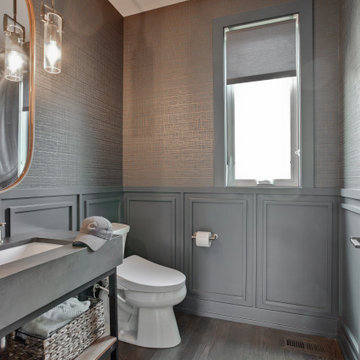
This is an example of a transitional powder room in Chicago with grey walls, dark hardwood floors, an undermount sink, brown floor, grey benchtops, a freestanding vanity, decorative wall panelling, wallpaper and wood walls.
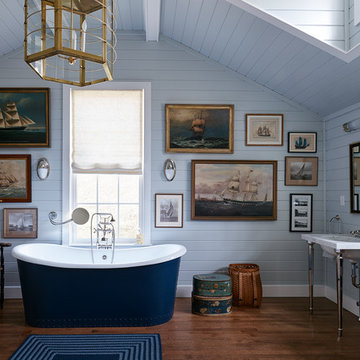
Photo of a traditional master bathroom in New York with a freestanding tub, blue walls, dark hardwood floors, an undermount sink, brown floor and white benchtops.
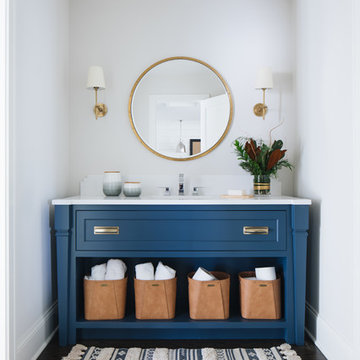
This is an example of a transitional master bathroom in Chicago with blue cabinets, white walls, dark hardwood floors, an undermount sink, brown floor, white benchtops and recessed-panel cabinets.
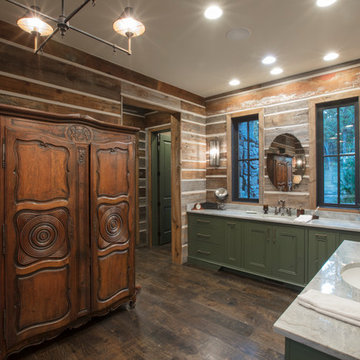
Simon Hurst Photography
Design ideas for a country master bathroom in Austin with green cabinets, brown walls, dark hardwood floors, an undermount sink, brown floor, grey benchtops and recessed-panel cabinets.
Design ideas for a country master bathroom in Austin with green cabinets, brown walls, dark hardwood floors, an undermount sink, brown floor, grey benchtops and recessed-panel cabinets.
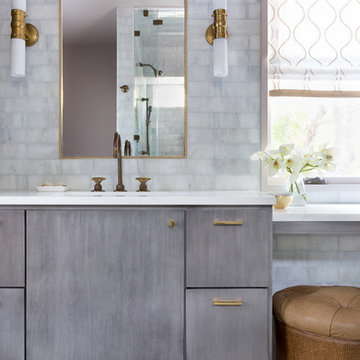
Inspiration for a mid-sized transitional master bathroom in Austin with flat-panel cabinets, grey cabinets, gray tile, solid surface benchtops, white benchtops, grey walls, dark hardwood floors and marble.
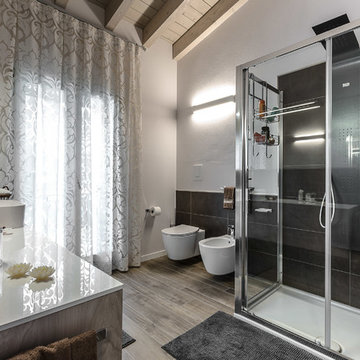
Art Visual
Contemporary 3/4 bathroom in Milan with a corner shower, a wall-mount toilet, white walls and dark hardwood floors.
Contemporary 3/4 bathroom in Milan with a corner shower, a wall-mount toilet, white walls and dark hardwood floors.
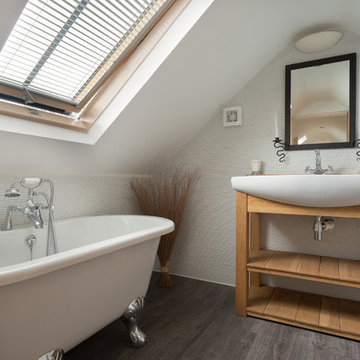
Bathroom within a clever loft conversion Colin Cadle Photography, Photo Styling Jan Cadle
This is an example of a mid-sized country bathroom in Devon with white tile, ceramic tile, dark hardwood floors, open cabinets and a claw-foot tub.
This is an example of a mid-sized country bathroom in Devon with white tile, ceramic tile, dark hardwood floors, open cabinets and a claw-foot tub.
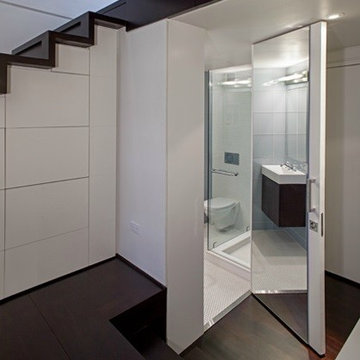
Design ideas for a small modern master bathroom in New York with a wall-mount sink, a corner shower, glass tile, flat-panel cabinets, white cabinets and dark hardwood floors.
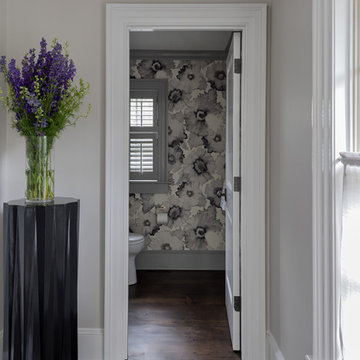
Transitional powder room in Boston with beige walls, dark hardwood floors and brown floor.
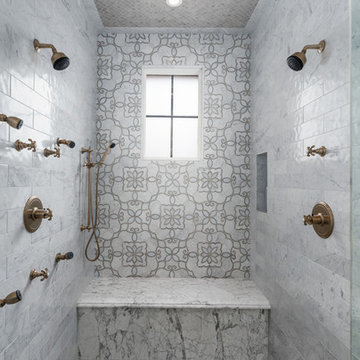
Master bathrooms mosaic tile shower with a built-in shower bench.
This is an example of an expansive country master bathroom in Phoenix with recessed-panel cabinets, brown cabinets, a freestanding tub, an alcove shower, a one-piece toilet, multi-coloured tile, porcelain tile, white walls, dark hardwood floors, an undermount sink, marble benchtops, multi-coloured floor, a hinged shower door, multi-coloured benchtops, a shower seat, a double vanity and brick walls.
This is an example of an expansive country master bathroom in Phoenix with recessed-panel cabinets, brown cabinets, a freestanding tub, an alcove shower, a one-piece toilet, multi-coloured tile, porcelain tile, white walls, dark hardwood floors, an undermount sink, marble benchtops, multi-coloured floor, a hinged shower door, multi-coloured benchtops, a shower seat, a double vanity and brick walls.
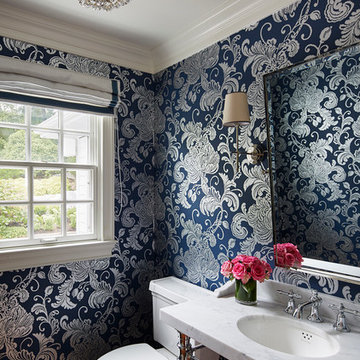
Martha O'Hara Interiors, Interior Design & Photo Styling | Corey Gaffer Photography
Please Note: All “related,” “similar,” and “sponsored” products tagged or listed by Houzz are not actual products pictured. They have not been approved by Martha O’Hara Interiors nor any of the professionals credited. For information about our work, please contact design@oharainteriors.com.
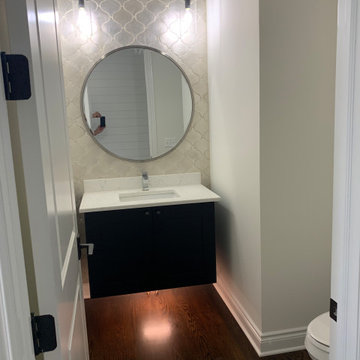
Photo of a mid-sized powder room in Detroit with flat-panel cabinets, black cabinets, a two-piece toilet, gray tile, ceramic tile, white walls, dark hardwood floors, an undermount sink, quartzite benchtops, brown floor and white benchtops.

Large master bathroom in Orange County with furniture-like cabinets, white cabinets, a drop-in tub, a corner shower, a two-piece toilet, white tile, marble, white walls, dark hardwood floors, an undermount sink, marble benchtops, brown floor, a hinged shower door, grey benchtops, a shower seat, a double vanity, a built-in vanity, coffered and panelled walls.
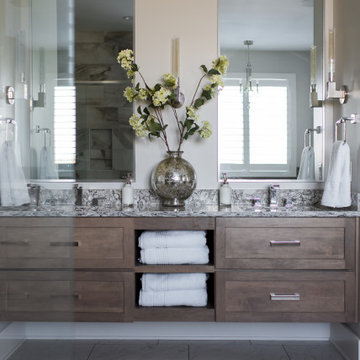
Our Indiana design studio gave this Centerville Farmhouse an urban-modern design language with a clean, streamlined look that exudes timeless, casual sophistication with industrial elements and a monochromatic palette.
Photographer: Sarah Shields
http://www.sarahshieldsphotography.com/
Project completed by Wendy Langston's Everything Home interior design firm, which serves Carmel, Zionsville, Fishers, Westfield, Noblesville, and Indianapolis.
For more about Everything Home, click here: https://everythinghomedesigns.com/
To learn more about this project, click here:
https://everythinghomedesigns.com/portfolio/urban-modern-farmhouse/
Grey Bathroom Design Ideas with Dark Hardwood Floors
3

