Grey Bathroom Design Ideas with Glass Benchtops
Refine by:
Budget
Sort by:Popular Today
121 - 140 of 709 photos
Item 1 of 3
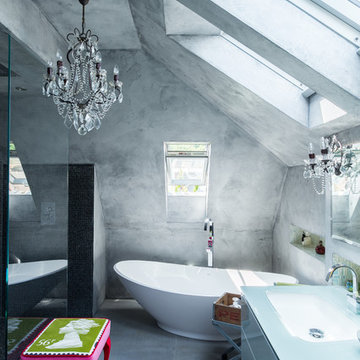
Photo of a contemporary master bathroom in London with an undermount sink, flat-panel cabinets, a freestanding tub, a curbless shower, grey walls, concrete floors and glass benchtops.
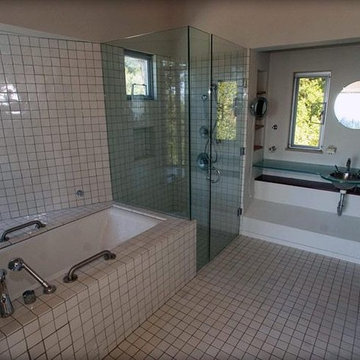
The large soaking tub sits next to a frameless shower stall featuring handmade heath tiling throughout in this large bathroom with trim-less windows and glass shelving.
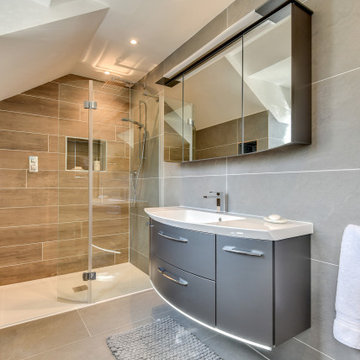
Grey Bathroom in Storrington, West Sussex
Contemporary grey furniture and tiling combine with natural wood accents for this sizeable en-suite in Storrington.
The Brief
This Storrington client had a plan to remove a dividing wall between a family bathroom and an existing en-suite to make a sizeable and luxurious new en-suite.
The design idea for the resulting en-suite space was to include a walk-in shower and separate bathing area, with a layout to make the most of natural light. A modern grey theme was preferred with a softening accent colour.
Design Elements
Removing the dividing wall created a long space with plenty of layout options.
After contemplating multiple designs, it was decided the bathing and showering areas should be at opposite ends of the room to create separation within the space.
To create the modern, high-impact theme required, large format grey tiles have been utilised in harmony with a wood-effect accent tile, which feature at opposite ends of the en-suite.
The furniture has been chosen to compliment the modern theme, with a curved Pelipal Cassca unit opted for in a Steel Grey Metallic finish. A matching three-door mirrored unit has provides extra storage for this client, plus it is also equipped with useful LED downlighting.
Special Inclusions
Plenty of additional storage has been made available through the use of built-in niches. These are useful for showering and bathing essentials, as well as a nice place to store decorative items. These niches have been equipped with small downlights to create an alluring ambience.
A spacious walk-in shower has been opted for, which is equipped with a chrome enclosure from British supplier Crosswater. The enclosure combines well with chrome brassware has been used elsewhere in the room from suppliers Saneux and Vado.
Project Highlight
The bathing area of this en-suite is a soothing focal point of this renovation.
It has been placed centrally to the feature wall, in which a built-in niche has been included with discrete downlights. Green accents, natural decorative items, and chrome brassware combines really well at this end of the room.
The End Result
The end result is a completely transformed en-suite bathroom, unrecognisable from the two separate rooms that existed here before. A modern theme is consistent throughout the design, which makes use of natural highlights and inventive storage areas.
Discover how our expert designers can transform your own bathroom with a free design appointment and quotation. Arrange a free appointment in showroom or online.
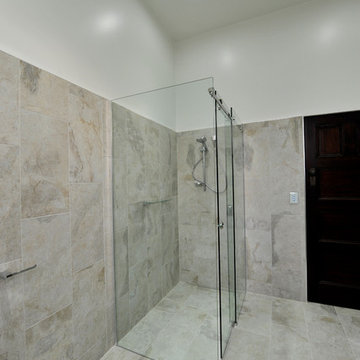
The off set stone look tiles add to the look of this bathroom. The frameless sliding shower screen has made a big difference in making the room look larger than it is. The waterfall on the side of the vanity adds a feature
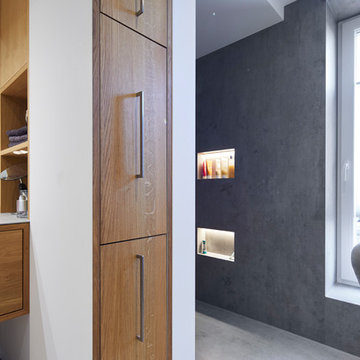
Inspiration for a large contemporary master bathroom in Other with flat-panel cabinets, medium wood cabinets, white tile, mirror tile, white walls, concrete floors, a vessel sink, glass benchtops, grey floor, grey benchtops, a curbless shower and an open shower.
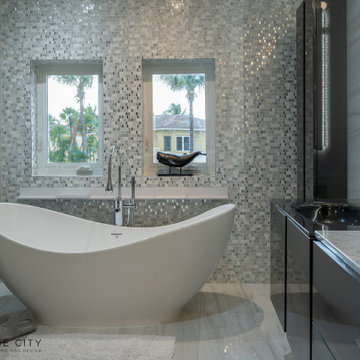
Complete renovation of the master bedroom
This is an example of a large contemporary master bathroom in Miami with flat-panel cabinets, grey cabinets, a freestanding tub, a corner shower, a bidet, white tile, porcelain tile, white walls, porcelain floors, an integrated sink, glass benchtops, white floor, a sliding shower screen, black benchtops, a niche, a double vanity and a floating vanity.
This is an example of a large contemporary master bathroom in Miami with flat-panel cabinets, grey cabinets, a freestanding tub, a corner shower, a bidet, white tile, porcelain tile, white walls, porcelain floors, an integrated sink, glass benchtops, white floor, a sliding shower screen, black benchtops, a niche, a double vanity and a floating vanity.
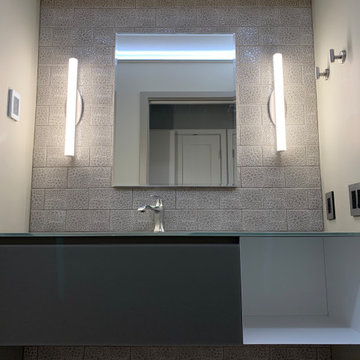
Artelineo Domino vanity from Italy features glass top. Tile on vanity wall is from Sonoma Tilemakers, Dovetail from their Stellar line. A Roburn medicine cabinet is flanked by sconces from WAC Lighting.
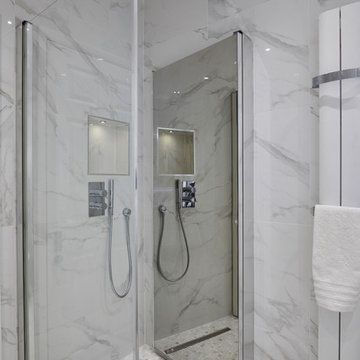
Inspiration for a mid-sized contemporary 3/4 bathroom in London with flat-panel cabinets, a corner shower, a wall-mount toilet, white tile, porcelain tile, white walls, porcelain floors, a drop-in sink, glass benchtops, white floor, a hinged shower door and white benchtops.
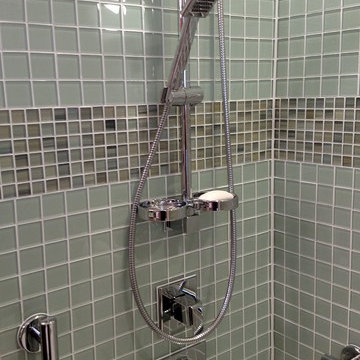
Mid-sized traditional 3/4 bathroom in Columbus with dark wood cabinets, an alcove tub, an alcove shower, green tile, glass tile, green walls, an integrated sink, glass benchtops and a shower curtain.
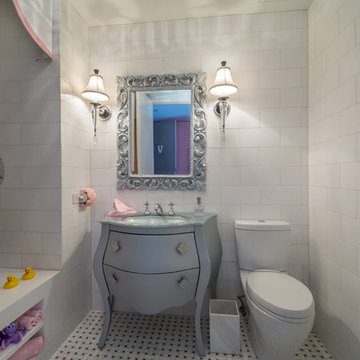
completely renovated on suite to little girls bedroom. custom designed tub in white marble.
photo by Gerard Garcia
Inspiration for a mid-sized traditional kids bathroom in New York with white walls, ceramic floors, furniture-like cabinets, grey cabinets, an alcove tub, a shower/bathtub combo, a two-piece toilet, white tile, subway tile, an undermount sink, glass benchtops, multi-coloured floor and a shower curtain.
Inspiration for a mid-sized traditional kids bathroom in New York with white walls, ceramic floors, furniture-like cabinets, grey cabinets, an alcove tub, a shower/bathtub combo, a two-piece toilet, white tile, subway tile, an undermount sink, glass benchtops, multi-coloured floor and a shower curtain.
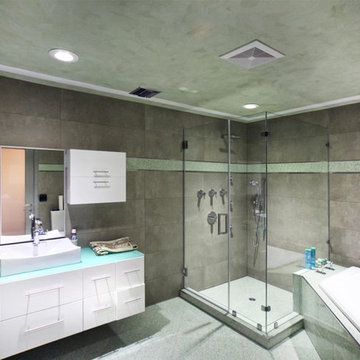
Master bathroom.
Large modern master bathroom in Los Angeles with flat-panel cabinets, white cabinets, a corner tub, a corner shower, gray tile, cement tile, grey walls, ceramic floors, a vessel sink and glass benchtops.
Large modern master bathroom in Los Angeles with flat-panel cabinets, white cabinets, a corner tub, a corner shower, gray tile, cement tile, grey walls, ceramic floors, a vessel sink and glass benchtops.
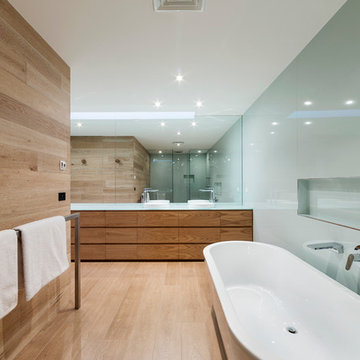
John Wheatley Photographer
This is an example of a modern bathroom in Melbourne with a vessel sink, light wood cabinets, glass benchtops, a freestanding tub, green tile, glass tile and light hardwood floors.
This is an example of a modern bathroom in Melbourne with a vessel sink, light wood cabinets, glass benchtops, a freestanding tub, green tile, glass tile and light hardwood floors.
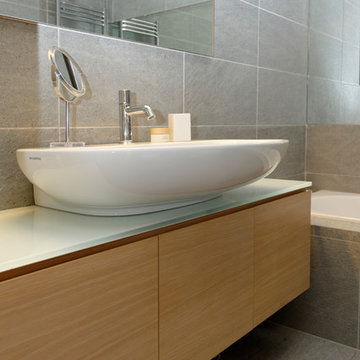
Photo of a mid-sized contemporary master bathroom in Milan with a console sink, glass benchtops, a drop-in tub, a wall-mount toilet, gray tile, stone tile and grey walls.
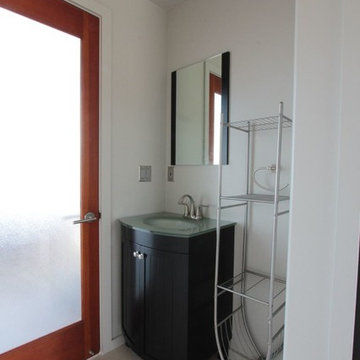
Designs Solution
Inspiration for a mid-sized tropical 3/4 bathroom in Hawaii with dark wood cabinets, an integrated sink, louvered cabinets, ceramic tile, white walls, ceramic floors and glass benchtops.
Inspiration for a mid-sized tropical 3/4 bathroom in Hawaii with dark wood cabinets, an integrated sink, louvered cabinets, ceramic tile, white walls, ceramic floors and glass benchtops.
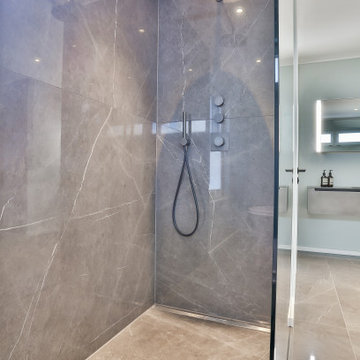
Ein offenes "En Suite" Bad mit 2 Eingängen, separatem WC Raum und einer sehr klaren Linienführung. Die Großformatigen hochglänzenden Marmorfliesen (150/150 cm) geben dem Raum zusätzlich weite.
Wanne, Waschtisch und Möbel von Falper Studio Frankfurt
Armaturen Fukasawa (über acqua design frankfurt)
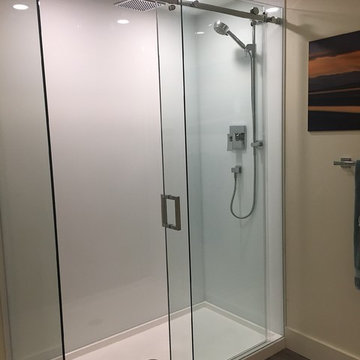
Basement Renovation
Inspiration for a mid-sized transitional 3/4 bathroom in Vancouver with flat-panel cabinets, medium wood cabinets, a double shower, a one-piece toilet, white tile, white walls, vinyl floors, an undermount sink, glass benchtops, grey floor and a sliding shower screen.
Inspiration for a mid-sized transitional 3/4 bathroom in Vancouver with flat-panel cabinets, medium wood cabinets, a double shower, a one-piece toilet, white tile, white walls, vinyl floors, an undermount sink, glass benchtops, grey floor and a sliding shower screen.
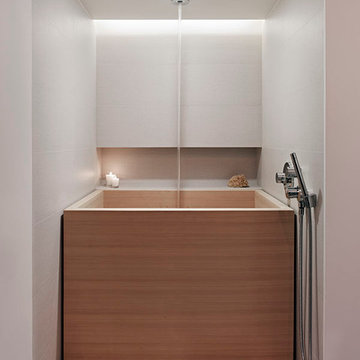
Bruce Damonte
Design ideas for a mid-sized asian master bathroom in San Francisco with an undermount sink, flat-panel cabinets, glass benchtops, a japanese tub, a one-piece toilet, beige tile, porcelain tile, white walls, porcelain floors, grey cabinets and an open shower.
Design ideas for a mid-sized asian master bathroom in San Francisco with an undermount sink, flat-panel cabinets, glass benchtops, a japanese tub, a one-piece toilet, beige tile, porcelain tile, white walls, porcelain floors, grey cabinets and an open shower.
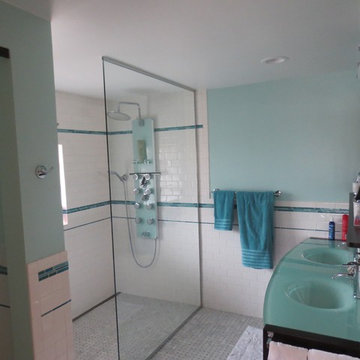
Design ideas for a mid-sized eclectic master bathroom in Denver with white tile, subway tile, glass benchtops and blue benchtops.
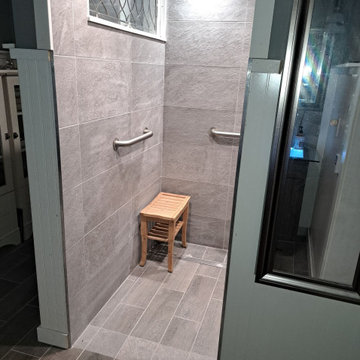
Demoed 2 tiny bathrooms and part of an adjoining bathroom to create a spacious bathroom.
Large country master bathroom in Other with flat-panel cabinets, grey cabinets, a curbless shower, a two-piece toilet, gray tile, grey walls, porcelain floors, a vessel sink, glass benchtops, grey floor, an open shower, a single vanity, a freestanding vanity, timber and decorative wall panelling.
Large country master bathroom in Other with flat-panel cabinets, grey cabinets, a curbless shower, a two-piece toilet, gray tile, grey walls, porcelain floors, a vessel sink, glass benchtops, grey floor, an open shower, a single vanity, a freestanding vanity, timber and decorative wall panelling.
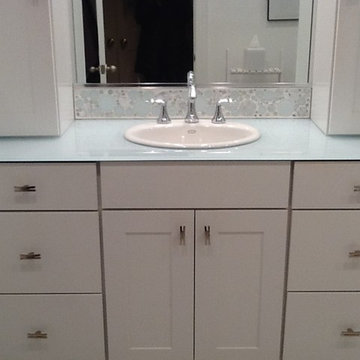
Photo of a mid-sized eclectic master bathroom in Philadelphia with recessed-panel cabinets, white cabinets, a corner shower, a two-piece toilet, white tile, ceramic tile, beige walls, porcelain floors, a drop-in sink, glass benchtops, white floor, a hinged shower door and green benchtops.
Grey Bathroom Design Ideas with Glass Benchtops
7