Grey Bathroom Design Ideas with Glass Benchtops
Refine by:
Budget
Sort by:Popular Today
161 - 180 of 709 photos
Item 1 of 3
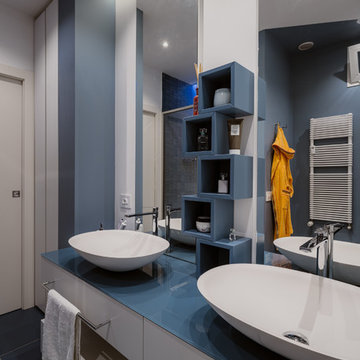
Vista del bagno padronale caratterizzato di un doppio lavabo d'appoggio e un mobile in legno laccato fatto su misura e su disegno da un falegname.
Foto di Simone Marulli
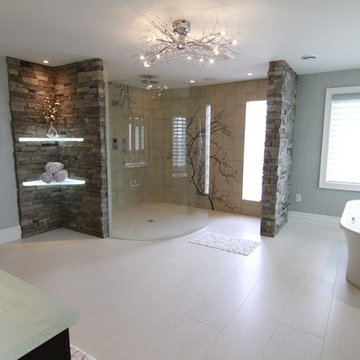
Photo of a large transitional master bathroom in Toronto with flat-panel cabinets, dark wood cabinets, a freestanding tub, an open shower, a one-piece toilet, beige tile, ceramic tile, grey walls, porcelain floors, an undermount sink and glass benchtops.
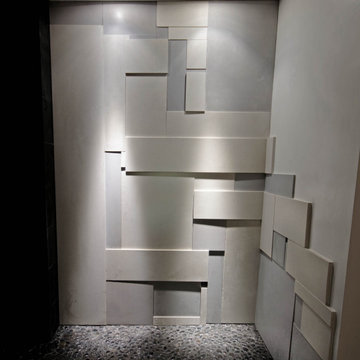
Contemporary Bath with Different thickness and color concrete tiles to create a "Mondrian-like" wall. It is stunning at night.
Mid-sized contemporary master bathroom in Tampa with white cabinets, multi-coloured tile, cement tile, glass benchtops and white benchtops.
Mid-sized contemporary master bathroom in Tampa with white cabinets, multi-coloured tile, cement tile, glass benchtops and white benchtops.
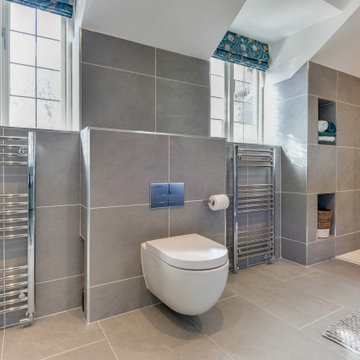
Grey Bathroom in Storrington, West Sussex
Contemporary grey furniture and tiling combine with natural wood accents for this sizeable en-suite in Storrington.
The Brief
This Storrington client had a plan to remove a dividing wall between a family bathroom and an existing en-suite to make a sizeable and luxurious new en-suite.
The design idea for the resulting en-suite space was to include a walk-in shower and separate bathing area, with a layout to make the most of natural light. A modern grey theme was preferred with a softening accent colour.
Design Elements
Removing the dividing wall created a long space with plenty of layout options.
After contemplating multiple designs, it was decided the bathing and showering areas should be at opposite ends of the room to create separation within the space.
To create the modern, high-impact theme required, large format grey tiles have been utilised in harmony with a wood-effect accent tile, which feature at opposite ends of the en-suite.
The furniture has been chosen to compliment the modern theme, with a curved Pelipal Cassca unit opted for in a Steel Grey Metallic finish. A matching three-door mirrored unit has provides extra storage for this client, plus it is also equipped with useful LED downlighting.
Special Inclusions
Plenty of additional storage has been made available through the use of built-in niches. These are useful for showering and bathing essentials, as well as a nice place to store decorative items. These niches have been equipped with small downlights to create an alluring ambience.
A spacious walk-in shower has been opted for, which is equipped with a chrome enclosure from British supplier Crosswater. The enclosure combines well with chrome brassware has been used elsewhere in the room from suppliers Saneux and Vado.
Project Highlight
The bathing area of this en-suite is a soothing focal point of this renovation.
It has been placed centrally to the feature wall, in which a built-in niche has been included with discrete downlights. Green accents, natural decorative items, and chrome brassware combines really well at this end of the room.
The End Result
The end result is a completely transformed en-suite bathroom, unrecognisable from the two separate rooms that existed here before. A modern theme is consistent throughout the design, which makes use of natural highlights and inventive storage areas.
Discover how our expert designers can transform your own bathroom with a free design appointment and quotation. Arrange a free appointment in showroom or online.
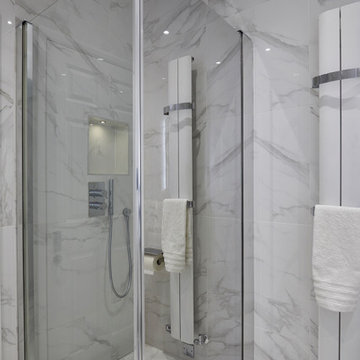
Design ideas for a mid-sized contemporary 3/4 bathroom in London with flat-panel cabinets, a corner shower, a wall-mount toilet, white tile, porcelain tile, white walls, porcelain floors, a drop-in sink, glass benchtops, white floor, a hinged shower door and white benchtops.
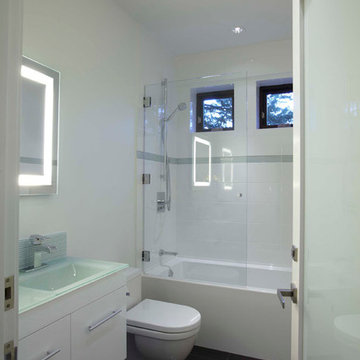
Nestled into the trees, the simple forms of this home seem one with nature. Designed to collect rainwater and exhaust the home’s warm air in the summer, the double-incline roof is defined by exposed beams of beautiful Douglas fir. The Original plan was designed with a growing family in mind, but also works well for this client’s destination location and entertaining guests. The 3 bedroom, 3 bath home features en suite bedrooms on both floors. In the great room, an operable wall of glass opens the house onto a shaded deck, with spectacular views of Center Bay on Gambier Island. Above - the peninsula sitting area is the perfect tree-fort getaway, for conversation and relaxing. Open to the fireplace below and the trees beyond, it is an ideal go-away place to inspire and be inspired.
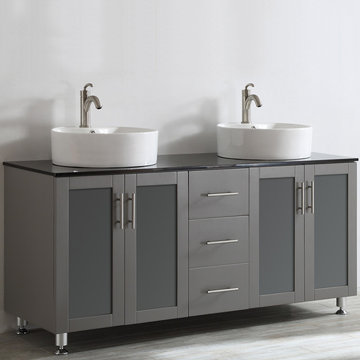
Tuscany Vanity in Grey
Available in grey and white (24 "- 60")
Scratch resistant PVC material with tempered glass, frosted windowed, soft closing doors as well as drawers. Satin nickel hardware finish.
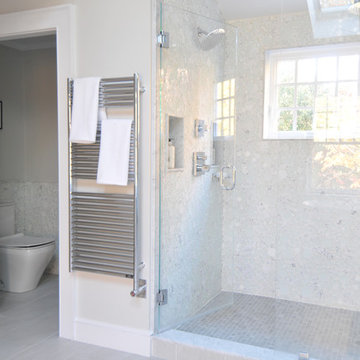
Photo Credit: Betsy Bassett
This is an example of a large contemporary master bathroom in Boston with blue cabinets, a freestanding tub, a one-piece toilet, white tile, glass tile, an integrated sink, glass benchtops, beige floor, a hinged shower door, blue benchtops, flat-panel cabinets, an alcove shower, grey walls and porcelain floors.
This is an example of a large contemporary master bathroom in Boston with blue cabinets, a freestanding tub, a one-piece toilet, white tile, glass tile, an integrated sink, glass benchtops, beige floor, a hinged shower door, blue benchtops, flat-panel cabinets, an alcove shower, grey walls and porcelain floors.
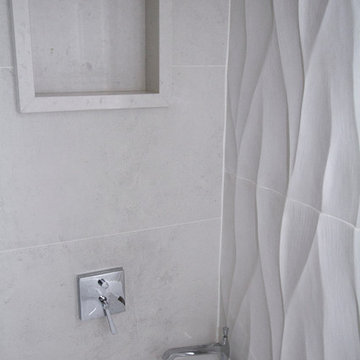
Joanna Katchutas
Design ideas for a mid-sized contemporary master bathroom in Toronto with flat-panel cabinets, white cabinets, an alcove tub, a shower/bathtub combo, a one-piece toilet, white walls, slate floors and glass benchtops.
Design ideas for a mid-sized contemporary master bathroom in Toronto with flat-panel cabinets, white cabinets, an alcove tub, a shower/bathtub combo, a one-piece toilet, white walls, slate floors and glass benchtops.
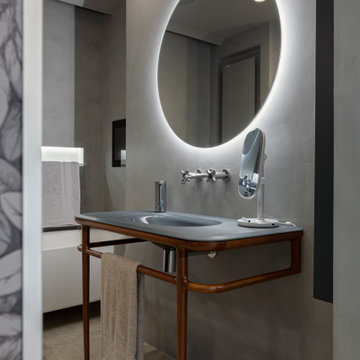
Bagno 2 - bagno interamente rivestito in microcemento colore grigio e pavimento in pietra vicentina. Vasca free standing, termoarredo incassato, luci emozionali da incasso. Sopra la vasca, ribassamento con cromoterapia.
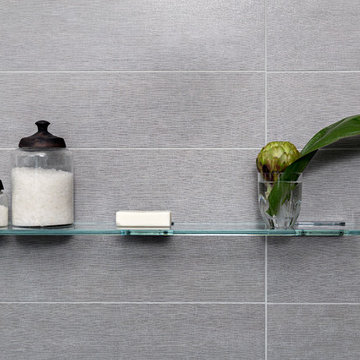
A floating glass shelf inside the shower enclosure echoes the clear walls around it, creating functional yet elegant storage for bath products.
Dave Bryce Photography
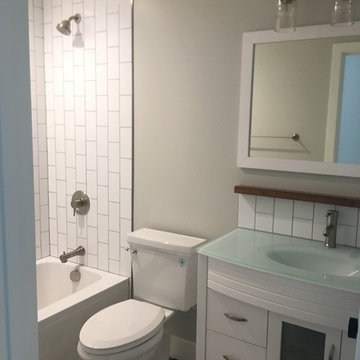
HVI
Design ideas for a small midcentury kids bathroom in Los Angeles with flat-panel cabinets, white cabinets, a drop-in tub, a shower/bathtub combo, a one-piece toilet, white tile, subway tile, grey walls, cement tiles, an integrated sink, glass benchtops, multi-coloured floor and a shower curtain.
Design ideas for a small midcentury kids bathroom in Los Angeles with flat-panel cabinets, white cabinets, a drop-in tub, a shower/bathtub combo, a one-piece toilet, white tile, subway tile, grey walls, cement tiles, an integrated sink, glass benchtops, multi-coloured floor and a shower curtain.
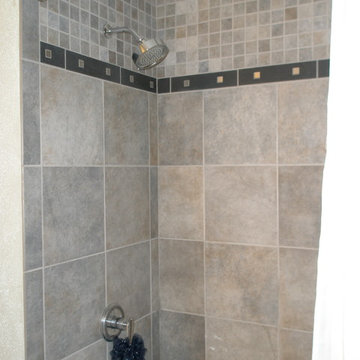
Nothing fancy, this is just the children's bath with some bold tile accents.
Design ideas for a small modern kids bathroom in Other with furniture-like cabinets, black cabinets, an alcove tub, an alcove shower, a two-piece toilet, gray tile, porcelain tile, green walls, porcelain floors, a vessel sink, glass benchtops, grey floor, a shower curtain and black benchtops.
Design ideas for a small modern kids bathroom in Other with furniture-like cabinets, black cabinets, an alcove tub, an alcove shower, a two-piece toilet, gray tile, porcelain tile, green walls, porcelain floors, a vessel sink, glass benchtops, grey floor, a shower curtain and black benchtops.
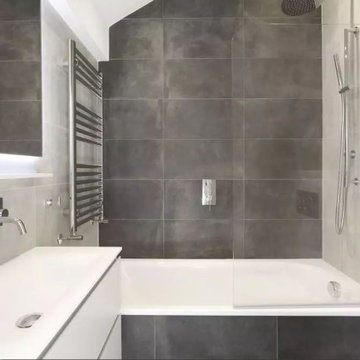
Building Renovation in West Hampstead, North-West London, for contract. Design, supply and installation of 14 kitchens and bathrooms.
Inspiration for an expansive modern master bathroom in London with flat-panel cabinets, white cabinets, a drop-in tub, a shower/bathtub combo, a wall-mount toilet, gray tile, ceramic tile, grey walls, ceramic floors, a wall-mount sink, glass benchtops, grey floor, a sliding shower screen, white benchtops, a single vanity and a floating vanity.
Inspiration for an expansive modern master bathroom in London with flat-panel cabinets, white cabinets, a drop-in tub, a shower/bathtub combo, a wall-mount toilet, gray tile, ceramic tile, grey walls, ceramic floors, a wall-mount sink, glass benchtops, grey floor, a sliding shower screen, white benchtops, a single vanity and a floating vanity.
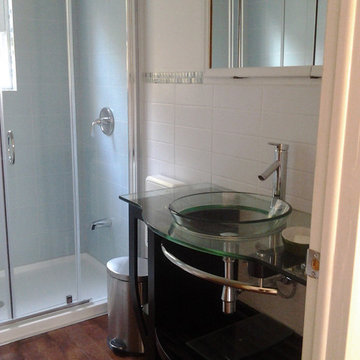
A touch of modernism in this tiny blue bathroom in a renovated country house.
This is an example of a small modern master bathroom in Montreal with open cabinets, dark wood cabinets, glass benchtops, blue tile, ceramic tile, an alcove shower, an integrated sink, white walls and medium hardwood floors.
This is an example of a small modern master bathroom in Montreal with open cabinets, dark wood cabinets, glass benchtops, blue tile, ceramic tile, an alcove shower, an integrated sink, white walls and medium hardwood floors.
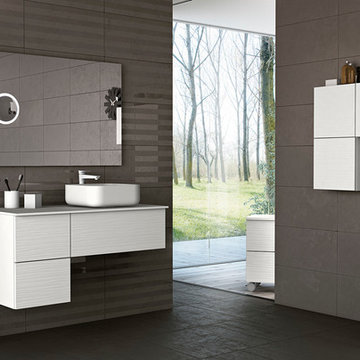
Small modern 3/4 bathroom in San Diego with an integrated sink, furniture-like cabinets, beige cabinets, glass benchtops, a freestanding tub, a corner shower, a two-piece toilet, beige tile, ceramic tile and grey walls.
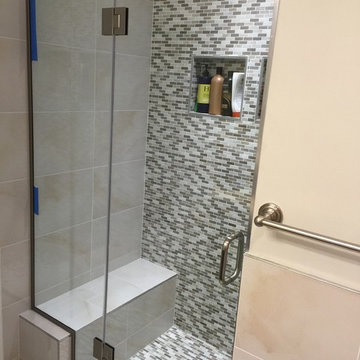
Cut-out shower door 3/8 clear tempered glass installed for our customers in New York in Manhattan looks great in the interior with brushed nickel hardware
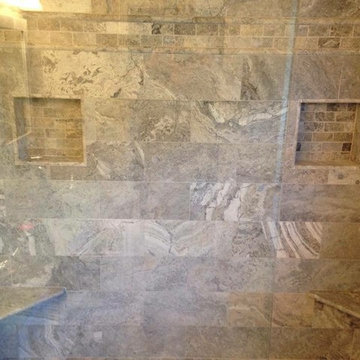
Mid-sized modern master bathroom in Other with glass-front cabinets, white cabinets, an alcove shower, beige tile, porcelain tile, beige walls, porcelain floors, a vessel sink, glass benchtops, beige floor and a hinged shower door.
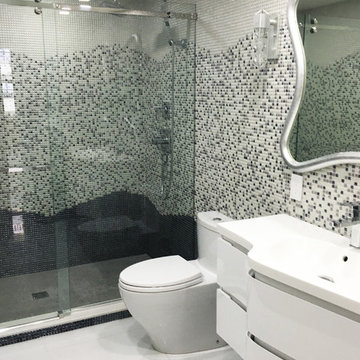
Inspiration for a mid-sized modern master bathroom in Miami with flat-panel cabinets, white cabinets, an alcove shower, ceramic floors, glass benchtops, black and white tile, mosaic tile, black walls and an undermount sink.
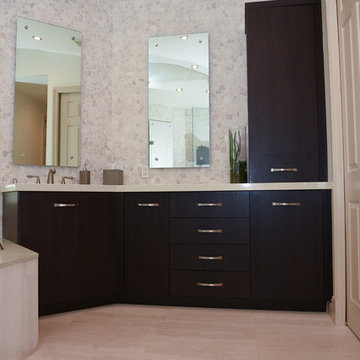
Master Bath - Country club luxury home. Renovation. Designer Finishes.
Photo of a transitional master bathroom in Miami with flat-panel cabinets, dark wood cabinets, glass benchtops, a drop-in tub, a corner shower, mosaic tile and limestone floors.
Photo of a transitional master bathroom in Miami with flat-panel cabinets, dark wood cabinets, glass benchtops, a drop-in tub, a corner shower, mosaic tile and limestone floors.
Grey Bathroom Design Ideas with Glass Benchtops
9