Grey Bathroom Design Ideas with Glass-front Cabinets
Refine by:
Budget
Sort by:Popular Today
81 - 100 of 802 photos
Item 1 of 3
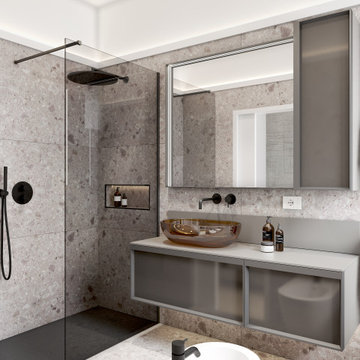
Progetto piccolo bagno compatto con rivestimento in gres porcellanato effetto ceppo di gre.
Mobile bagno sospeso con lavabo in appoggio e rubinetteria nera a parete.
Doccia walk-in con nicchia incassata.
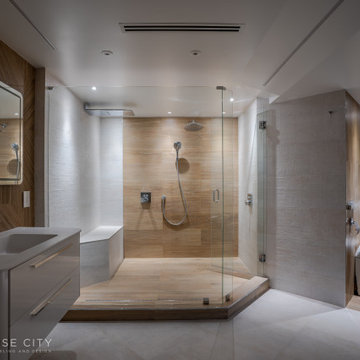
We design 3 different light scenarios for this bathroom . This one is “ Intimate “ design to relax you. Sit on the bench , take waterfall shower and come down ......
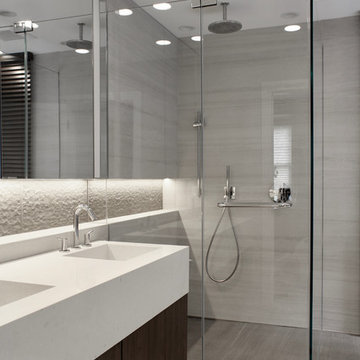
Stocki Design
Mid-sized contemporary master bathroom in New York with glass-front cabinets, dark wood cabinets, a freestanding tub, a curbless shower, a one-piece toilet, beige tile, ceramic tile, beige walls, ceramic floors, an integrated sink, engineered quartz benchtops, beige floor, a hinged shower door and beige benchtops.
Mid-sized contemporary master bathroom in New York with glass-front cabinets, dark wood cabinets, a freestanding tub, a curbless shower, a one-piece toilet, beige tile, ceramic tile, beige walls, ceramic floors, an integrated sink, engineered quartz benchtops, beige floor, a hinged shower door and beige benchtops.
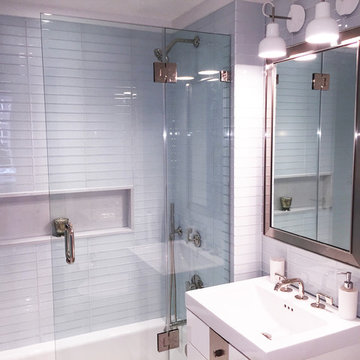
212 Warren St , Manhattan, This beautiful splash screen is design with one stationary panel and one swing door, to accommodate easier assess to water controllers and cleaning. Hardware used for this project is polished Nickle , it is mouthed on the glass tiles. This bath screen is fully customized to fit the space.
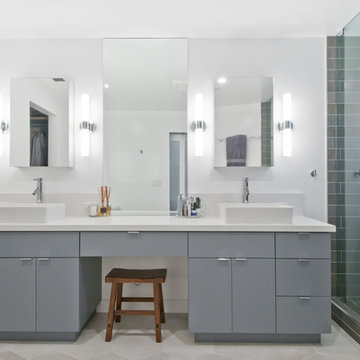
This is an example of a large contemporary master bathroom in Los Angeles with glass-front cabinets, grey cabinets, a corner shower, gray tile, porcelain tile, grey walls, cement tiles, a vessel sink, solid surface benchtops, grey floor, a hinged shower door and white benchtops.

Steam Shower
Inspiration for a large eclectic wet room bathroom in Other with glass-front cabinets, black cabinets, a two-piece toilet, black and white tile, cement tile, grey walls, concrete floors, a wall-mount sink, quartzite benchtops, black floor, a hinged shower door, white benchtops, a shower seat, a single vanity and a floating vanity.
Inspiration for a large eclectic wet room bathroom in Other with glass-front cabinets, black cabinets, a two-piece toilet, black and white tile, cement tile, grey walls, concrete floors, a wall-mount sink, quartzite benchtops, black floor, a hinged shower door, white benchtops, a shower seat, a single vanity and a floating vanity.
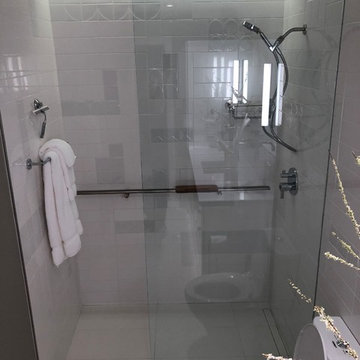
Photo of a small modern master bathroom in Dallas with glass-front cabinets, grey cabinets, an open shower, a one-piece toilet, white tile, ceramic tile, grey walls, porcelain floors, an undermount sink, engineered quartz benchtops, white floor, an open shower and white benchtops.
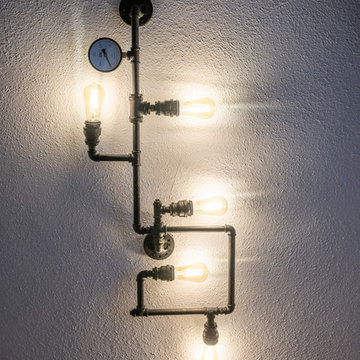
Inspiration for a mid-sized industrial 3/4 bathroom in Other with glass-front cabinets, white cabinets, an undermount tub, a two-piece toilet, black and white tile, subway tile, white walls, ceramic floors, a vessel sink, stainless steel benchtops, black floor, a shower curtain and white benchtops.
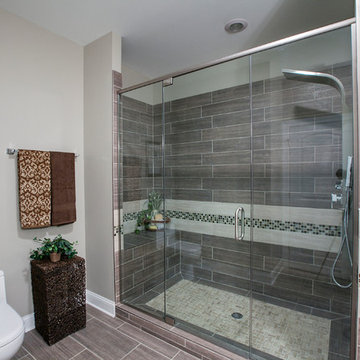
Inspiration for a mid-sized contemporary 3/4 bathroom in Chicago with glass-front cabinets, tile benchtops and beige tile.
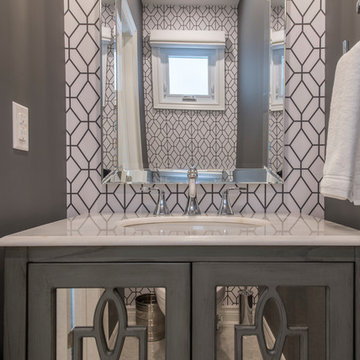
This is an example of a small contemporary powder room in Toronto with glass-front cabinets, grey cabinets, a one-piece toilet, grey walls, ceramic floors, an undermount sink, solid surface benchtops and beige floor.
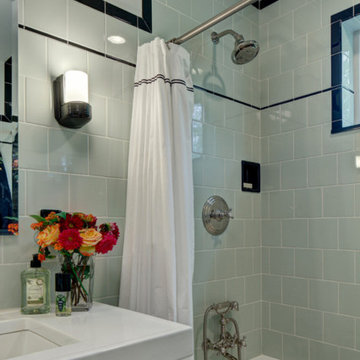
Inspiration for a mid-sized arts and crafts bathroom in Los Angeles with glass-front cabinets, yellow cabinets, an alcove tub, a shower/bathtub combo, a two-piece toilet, green tile, subway tile, green walls and a console sink.
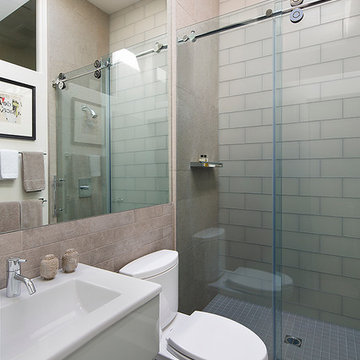
www.ericrorer.com/
Design ideas for a small contemporary 3/4 bathroom in San Francisco with glass-front cabinets, white cabinets, engineered quartz benchtops, an alcove shower, stone tile, an undermount sink, a one-piece toilet and medium hardwood floors.
Design ideas for a small contemporary 3/4 bathroom in San Francisco with glass-front cabinets, white cabinets, engineered quartz benchtops, an alcove shower, stone tile, an undermount sink, a one-piece toilet and medium hardwood floors.
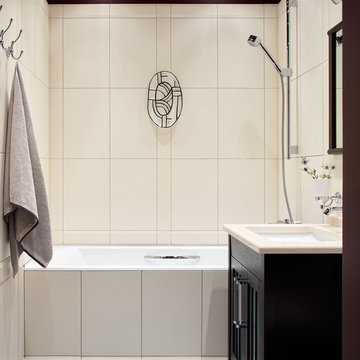
This is an example of a transitional master bathroom in Saint Petersburg with an alcove tub, a shower/bathtub combo, beige tile, an undermount sink, grey floor, beige benchtops, black cabinets, beige walls and glass-front cabinets.
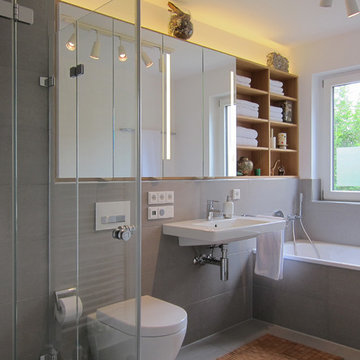
Im Bad der 4-köpfigen Familie sollte Platz für Handtücher und Schrankraum für die Toilettenartikel aller Familienmitglieder geschaffen werden. Erreicht wurde das mit einer Kombination aus Regal und Spiegelschrank, die über die gesamte Breite der Vorwand geht. Das Eichenholz des Regals macht das Bad wohnlicher und nimmt das Material des angrenzenden Bodens im Flur auf. Ein umlaufender Rahmen verbindet die beiden Teile miteinander. Für eine gleichmäßige Beleuchtung am Waschbecken sorgen mattierte Streifen in den Spiegeln mit dahinterliegender LED-Beleuchtung. Im gleichen Schrank sind außerdem Steckdosen für die elektrischen Zahnbürsten der Familie installiert. Eine weitere LED-Leuchte ist in die Deckplatte eingelassen und schafft atmosphärisches, indirektes Licht.
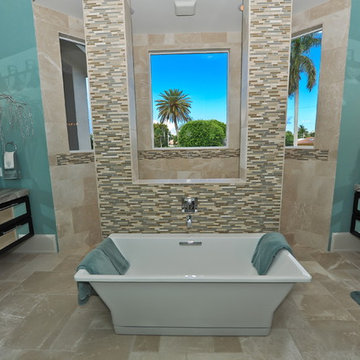
Victoria Wright Photography
Inspiration for a beach style master bathroom in Miami with an integrated sink, glass-front cabinets, dark wood cabinets, granite benchtops, a freestanding tub, a double shower, a one-piece toilet, multi-coloured tile, mosaic tile, blue walls and marble floors.
Inspiration for a beach style master bathroom in Miami with an integrated sink, glass-front cabinets, dark wood cabinets, granite benchtops, a freestanding tub, a double shower, a one-piece toilet, multi-coloured tile, mosaic tile, blue walls and marble floors.

Within this Powder room a natural Carrara marble basin sits on the beautiful Oasis Rialto vanity unit whilst the stunning Petale de Cristal basin mixer with Baccarat crystal handles takes centre stage. The bespoke bevelled mirror has been paired with crystal wall lights from Oasis to add a further element of glamour with monochrome wallpaper from Wall & Deco adding texture, and the four piece book-matched stone floor completing the luxurious look.
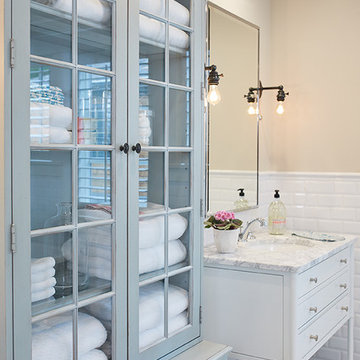
The best of the past and present meet in this distinguished design. Custom craftsmanship and distinctive detailing give this lakefront residence its vintage flavor while an open and light-filled floor plan clearly mark it as contemporary. With its interesting shingled roof lines, abundant windows with decorative brackets and welcoming porch, the exterior takes in surrounding views while the interior meets and exceeds contemporary expectations of ease and comfort. The main level features almost 3,000 square feet of open living, from the charming entry with multiple window seats and built-in benches to the central 15 by 22-foot kitchen, 22 by 18-foot living room with fireplace and adjacent dining and a relaxing, almost 300-square-foot screened-in porch. Nearby is a private sitting room and a 14 by 15-foot master bedroom with built-ins and a spa-style double-sink bath with a beautiful barrel-vaulted ceiling. The main level also includes a work room and first floor laundry, while the 2,165-square-foot second level includes three bedroom suites, a loft and a separate 966-square-foot guest quarters with private living area, kitchen and bedroom. Rounding out the offerings is the 1,960-square-foot lower level, where you can rest and recuperate in the sauna after a workout in your nearby exercise room. Also featured is a 21 by 18-family room, a 14 by 17-square-foot home theater, and an 11 by 12-foot guest bedroom suite.
Photography: Ashley Avila Photography & Fulview Builder: J. Peterson Homes Interior Design: Vision Interiors by Visbeen
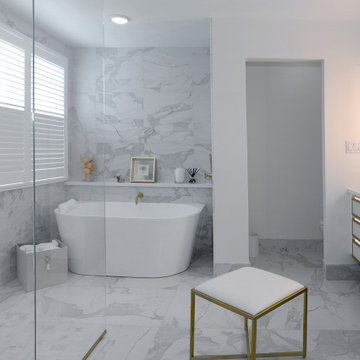
Large modern master bathroom in Other with glass-front cabinets, white cabinets, a freestanding tub, a curbless shower, a bidet, white walls, porcelain floors, engineered quartz benchtops, an open shower, white benchtops, a single vanity and a floating vanity.
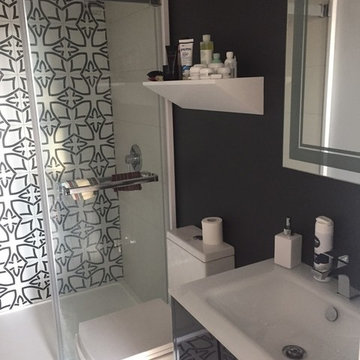
Vanguard Series Floor and Accent Wall;
Unicolour Series White Matte Shower Wall;
Bambu Gris Sombra Wall Mount Vanity;
Top: Bambu Sink with Overflow, Gloss White Glass Finish;
Urban C One-Piece Toilet;
Modul Shower Base and Shower Base Kit;
Overflow Drain;
Bottle Trap

This is an example of a mid-sized modern powder room in Tampa with glass-front cabinets, gray tile, marble, marble floors, black floor, white benchtops and a freestanding vanity.
Grey Bathroom Design Ideas with Glass-front Cabinets
5

