Grey Bathroom Design Ideas with Glass Tile
Refine by:
Budget
Sort by:Popular Today
81 - 100 of 3,050 photos
Item 1 of 3
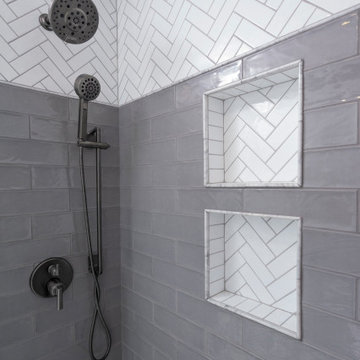
Photo of a mid-sized transitional 3/4 bathroom in Philadelphia with shaker cabinets, grey cabinets, an alcove shower, a two-piece toilet, gray tile, glass tile, blue walls, porcelain floors, an undermount sink, engineered quartz benchtops, grey floor, a sliding shower screen, white benchtops, a niche, a double vanity and a built-in vanity.
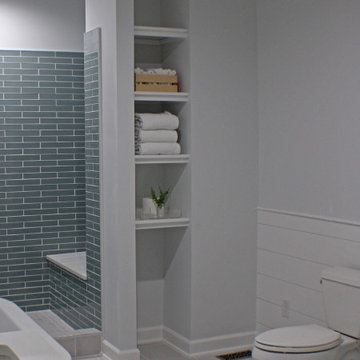
This contemporary bath design in Springfield is a relaxing retreat with a large shower, freestanding tub, and soothing color scheme. The custom alcove shower enclosure includes a Delta showerhead, recessed storage niche with glass shelves, and built-in shower bench. Stunning green glass wall tile from Lia turns this shower into an eye catching focal point. The American Standard freestanding bathtub pairs beautifully with an American Standard floor mounted tub filler faucet. The bathroom vanity is a Medallion Cabinetry white shaker style wall-mounted cabinet, which adds to the spa style atmosphere of this bathroom remodel. The vanity includes two Miseno rectangular undermount sinks with Miseno single lever faucets. The cabinetry is accented by Richelieu polished chrome hardware, as well as two round mirrors and vanity lights. The spacious design includes recessed shelves, perfect for storing spare linens or display items. This bathroom design is sure to be the ideal place to relax.
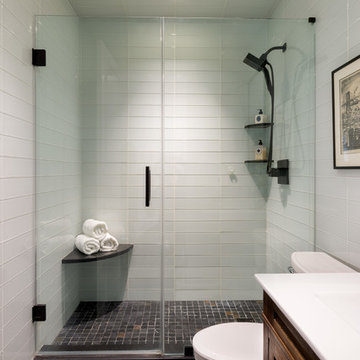
Glass tiles are installed in a stacked horizontal pattern which makes this bathroom appear larger. Clear glass shower doors add to the open feeling. The vanity and recessed mirror have great storage.
Paul S. Bartholomew - Photograper
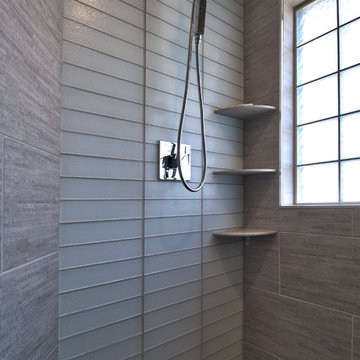
The frosty glass mosaic accent wall bring texture and a contemporary feel to this walk in shower. Three Corian shelves are placed in the corner for bottles of shampoo and soap.
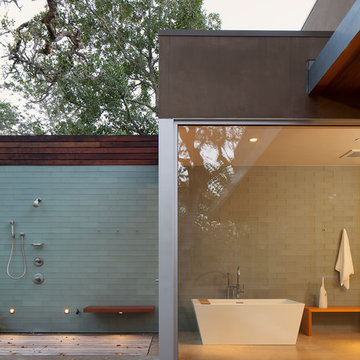
Michael Hospelt Architect: Keith Anding
Design ideas for a modern bathroom in San Francisco with a freestanding tub, an open shower, blue tile and glass tile.
Design ideas for a modern bathroom in San Francisco with a freestanding tub, an open shower, blue tile and glass tile.
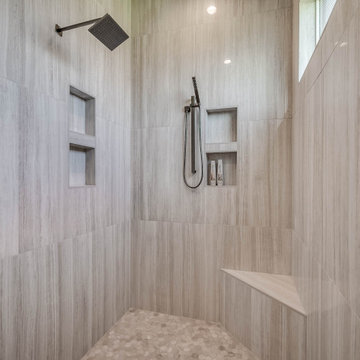
Primary bathroom with double sinks, walk-in shower and luxury tub with tile accent wall.
Large country bathroom in Oklahoma City with grey cabinets, a freestanding tub, an open shower, black and white tile, glass tile, beige walls, light hardwood floors, an undermount sink, quartzite benchtops, white floor, an open shower, white benchtops, a double vanity and a freestanding vanity.
Large country bathroom in Oklahoma City with grey cabinets, a freestanding tub, an open shower, black and white tile, glass tile, beige walls, light hardwood floors, an undermount sink, quartzite benchtops, white floor, an open shower, white benchtops, a double vanity and a freestanding vanity.
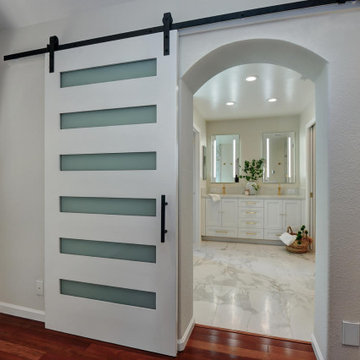
Bold Brass accents and marble flooring style this bathroom feminine classic with a touch of vintage elegance.
This glamorous Mountain View ensuite bathroom features a custom crisp white double sink and lit mirrored vanity, crystal Knobs, eye catching brass fixtures, a warm jet soaking tub and a stylish barn door that provides the perfect amount of privacy. Accent metallic glass tile add the perfect touch of modern masculinity in the corner stand up shower and tub niches, every inch of this master bathroom was well designed and took new levels to adding stylish design to functionality.
Budget analysis and project development by: May Construction
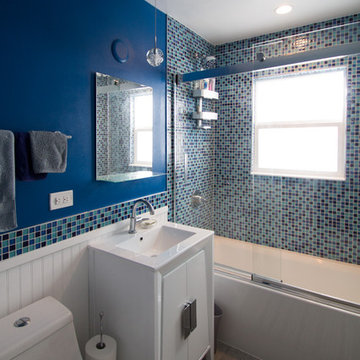
This wonderful Denver bathroom is a relaxing retreat in an urban environment! Our client wanted a deep blue escape, and we achieved that through various aesthetic applications. Deep blue painted walls and dancing blue glass mosaic move throughout the space. We introduced concrete-look floor tiles for a bit of natural stone earthiness. The rich colors are contrasted by sharp whites and bright chromes.
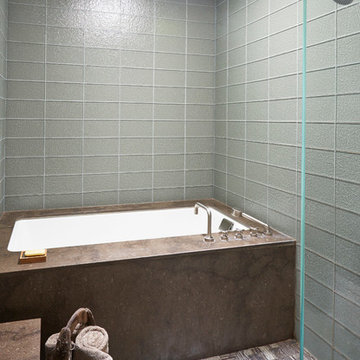
Tub and shower room
photography by Mike Kaskel
Photo of a mid-sized asian 3/4 bathroom in Chicago with flat-panel cabinets, dark wood cabinets, an undermount tub, an alcove shower, gray tile, glass tile, grey walls, porcelain floors, an undermount sink, engineered quartz benchtops, brown floor and a hinged shower door.
Photo of a mid-sized asian 3/4 bathroom in Chicago with flat-panel cabinets, dark wood cabinets, an undermount tub, an alcove shower, gray tile, glass tile, grey walls, porcelain floors, an undermount sink, engineered quartz benchtops, brown floor and a hinged shower door.
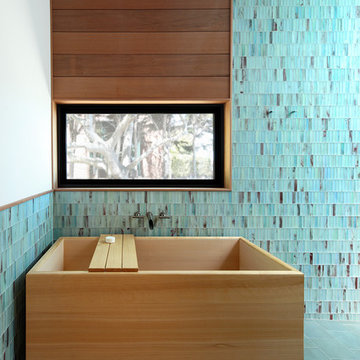
Mark Woods
Photo of a large contemporary master bathroom in San Francisco with a japanese tub, a double shower, green tile, glass tile, green walls, porcelain floors, grey floor and a sliding shower screen.
Photo of a large contemporary master bathroom in San Francisco with a japanese tub, a double shower, green tile, glass tile, green walls, porcelain floors, grey floor and a sliding shower screen.
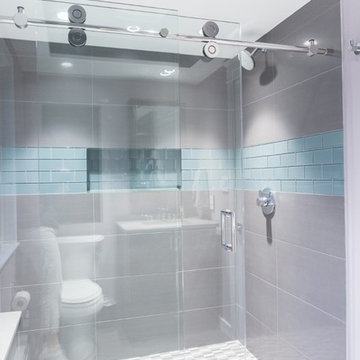
The basement bath shower doubled in size when we removed a closet. A frameless shower door now showcases a large alcove tiled in grey large-format tile with a stripe of blue glass tile.
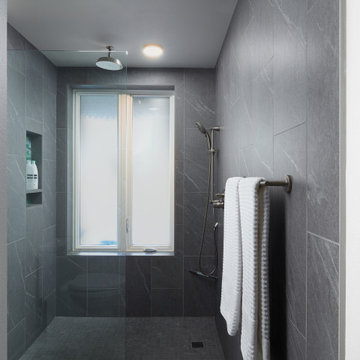
This is an example of a mid-sized contemporary master bathroom in Portland with flat-panel cabinets, dark wood cabinets, an alcove shower, a two-piece toilet, blue tile, glass tile, white walls, porcelain floors, an undermount sink, engineered quartz benchtops, white floor, a hinged shower door and white benchtops.
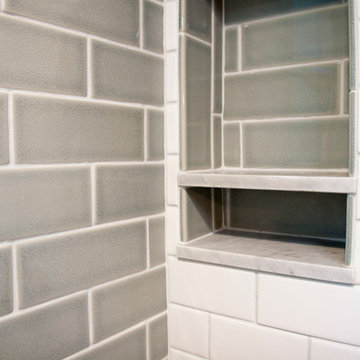
Rachel Reed Photography
Photo of a small contemporary 3/4 bathroom in Los Angeles with shaker cabinets, white cabinets, an alcove shower, a one-piece toilet, blue tile, glass tile, blue walls, porcelain floors, an undermount sink and marble benchtops.
Photo of a small contemporary 3/4 bathroom in Los Angeles with shaker cabinets, white cabinets, an alcove shower, a one-piece toilet, blue tile, glass tile, blue walls, porcelain floors, an undermount sink and marble benchtops.
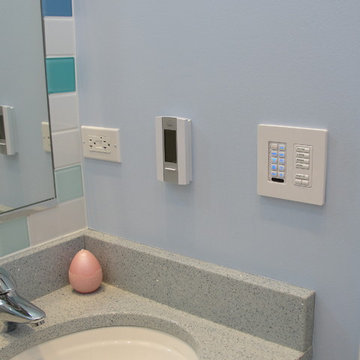
Providing convenience & comfort at the tip of your finger. The Lutron lighting control and music keypad make bath/shower time enjoyable. The Nu-Heat floor warming comes on in the morning and evening for a couple hours respectively. Motion sensors turn off the lighting and music after 30 minutes of inactivity.
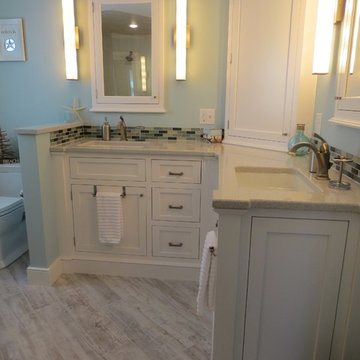
Photos by Robin Amorello, CKD CAPS
Mid-sized beach style master bathroom in Portland Maine with an undermount sink, beaded inset cabinets, white cabinets, engineered quartz benchtops, a curbless shower, a two-piece toilet, multi-coloured tile, glass tile, blue walls and porcelain floors.
Mid-sized beach style master bathroom in Portland Maine with an undermount sink, beaded inset cabinets, white cabinets, engineered quartz benchtops, a curbless shower, a two-piece toilet, multi-coloured tile, glass tile, blue walls and porcelain floors.
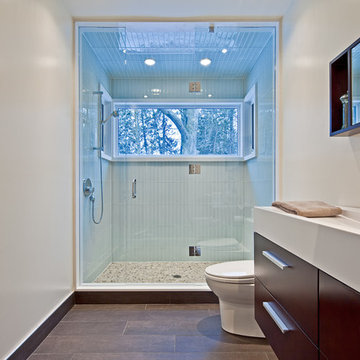
Builder: Jordyn Developments
Photography: Peter A. Sellar / www.photoklik.com
Inspiration for a country bathroom in Toronto with a trough sink, flat-panel cabinets, dark wood cabinets, an alcove shower, blue tile and glass tile.
Inspiration for a country bathroom in Toronto with a trough sink, flat-panel cabinets, dark wood cabinets, an alcove shower, blue tile and glass tile.

Design objectives for this primary bathroom remodel included: Removing a dated corner shower and deck-mounted tub, creating more storage space, reworking the water closet entry, adding dual vanities and a curbless shower with tub to capture the view.

Condo Bath Remodel
Design ideas for a small contemporary master bathroom in Portland with grey cabinets, a curbless shower, a bidet, white tile, glass tile, white walls, porcelain floors, a vessel sink, engineered quartz benchtops, grey floor, a hinged shower door, white benchtops, a niche, a single vanity, a floating vanity, wallpaper and flat-panel cabinets.
Design ideas for a small contemporary master bathroom in Portland with grey cabinets, a curbless shower, a bidet, white tile, glass tile, white walls, porcelain floors, a vessel sink, engineered quartz benchtops, grey floor, a hinged shower door, white benchtops, a niche, a single vanity, a floating vanity, wallpaper and flat-panel cabinets.
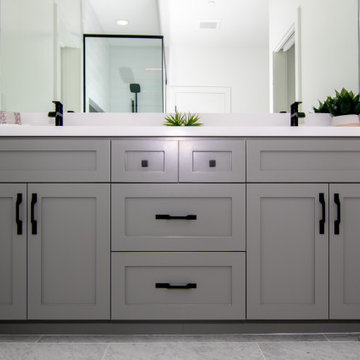
This Clairemont, San Diego home was once a small, cramped floorplan on a lot with huge potential. Situated on a canyon with gorgeous Mission Bay views, our team took this home down to the studs and built up. Designed to be an open concept ideal for indoor and outdoor entertaining, it was important to this client to maximize space and create a welcoming flow to the home. The large living room is situated toward the back of the home and a large La Cantina door system opens up the rear wall bringing the outdoors in. Outside transformed into the ultimate entertaining space with an outdoor kitchen, pool, and large deck to take advantage of the stunning sunsets year-round. The kitchen is functional and fun, featuring a pop of color with the teal kitchen island and plenty of counter space to gather. The first level master bathroom was updated to a bright and modern aesthetic with a huge walk-in shower that featured a custom-designed bench, matte black framing and fixtures, and subtle grey cabinets. Upstairs, bathrooms were done in white and marble, with a large walk-in closet in the second master suite.
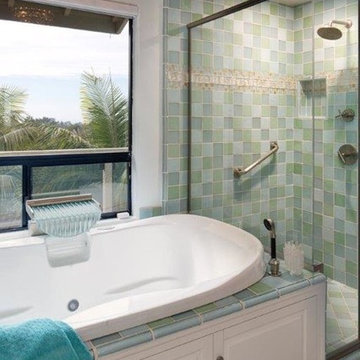
This bathroom was totally gutted and build from scratch off the master bedroom. We install a large two person Jacuzzi tub with a glass waterfall faucet that overlooks the beautiful ocean view. The glass tiles and inset border are from Ocean Glass. The small ball shaped crystal chandelier was added for a little bling!
Grey Bathroom Design Ideas with Glass Tile
5

