Grey Bathroom Design Ideas with Glass Tile
Refine by:
Budget
Sort by:Popular Today
121 - 140 of 3,046 photos
Item 1 of 3
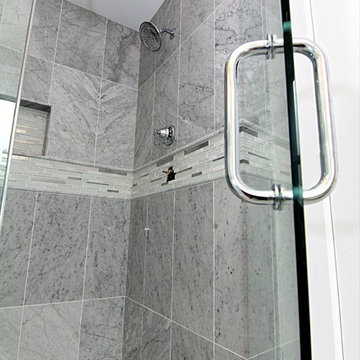
Fantastic tile work in the bathroom
Photo of a mid-sized kids bathroom in Chicago with shaker cabinets, dark wood cabinets, a freestanding tub, an open shower, a one-piece toilet, white tile, glass tile, grey walls, ceramic floors, a drop-in sink and granite benchtops.
Photo of a mid-sized kids bathroom in Chicago with shaker cabinets, dark wood cabinets, a freestanding tub, an open shower, a one-piece toilet, white tile, glass tile, grey walls, ceramic floors, a drop-in sink and granite benchtops.
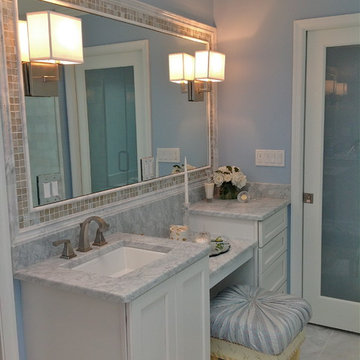
Cathleen B. Swift, A.S.I.D., N.C.I.D.Q.
Custom designed master bath
Naples, Florida
239-249-0462
Photo of a mid-sized contemporary master bathroom in Miami with an undermount sink, shaker cabinets, white cabinets, marble benchtops, glass tile, blue walls and marble floors.
Photo of a mid-sized contemporary master bathroom in Miami with an undermount sink, shaker cabinets, white cabinets, marble benchtops, glass tile, blue walls and marble floors.
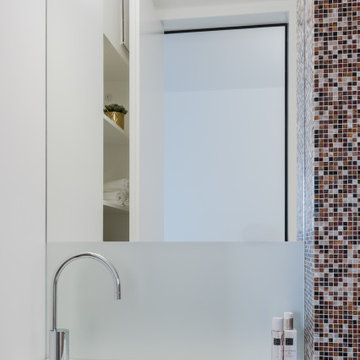
This is an example of a contemporary powder room in Cologne with a two-piece toilet, pink tile and glass tile.
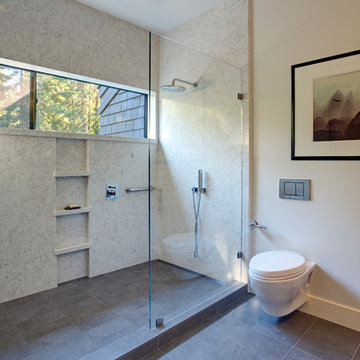
Remodeled master bath with wall mounted toilet and walk in shower.
Mitchell Shenker
Inspiration for a mid-sized contemporary master bathroom in San Francisco with an undermount sink, open cabinets, white cabinets, engineered quartz benchtops, an alcove tub, a shower/bathtub combo, a wall-mount toilet, glass tile, porcelain floors, gray tile, white walls, brown floor and an open shower.
Inspiration for a mid-sized contemporary master bathroom in San Francisco with an undermount sink, open cabinets, white cabinets, engineered quartz benchtops, an alcove tub, a shower/bathtub combo, a wall-mount toilet, glass tile, porcelain floors, gray tile, white walls, brown floor and an open shower.
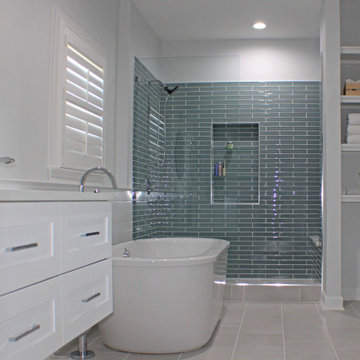
This contemporary bath design in Springfield is a relaxing retreat with a large shower, freestanding tub, and soothing color scheme. The custom alcove shower enclosure includes a Delta showerhead, recessed storage niche with glass shelves, and built-in shower bench. Stunning green glass wall tile from Lia turns this shower into an eye catching focal point. The American Standard freestanding bathtub pairs beautifully with an American Standard floor mounted tub filler faucet. The bathroom vanity is a Medallion Cabinetry white shaker style wall-mounted cabinet, which adds to the spa style atmosphere of this bathroom remodel. The vanity includes two Miseno rectangular undermount sinks with Miseno single lever faucets. The cabinetry is accented by Richelieu polished chrome hardware, as well as two round mirrors and vanity lights. The spacious design includes recessed shelves, perfect for storing spare linens or display items. This bathroom design is sure to be the ideal place to relax.
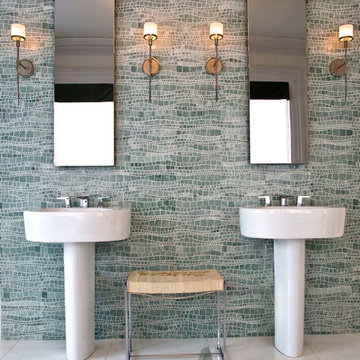
Photo of a mid-sized contemporary master bathroom in Los Angeles with gray tile, blue tile, glass tile, ceramic floors, beige walls, a pedestal sink and white floor.
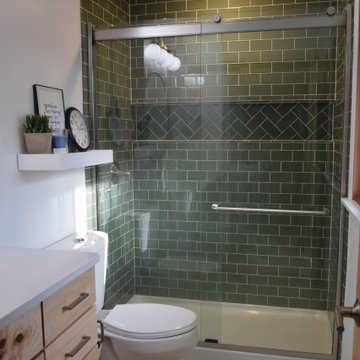
Photo of a 3/4 bathroom in Other with shaker cabinets, light wood cabinets, an alcove shower, a one-piece toilet, ceramic floors, an undermount sink, engineered quartz benchtops, white floor, a sliding shower screen, white benchtops, a niche, a single vanity, a built-in vanity, green tile, glass tile and white walls.
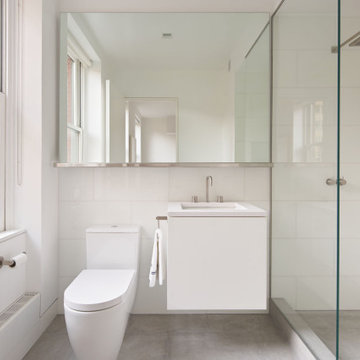
Inspiration for a mid-sized modern 3/4 bathroom in New York with flat-panel cabinets, white cabinets, an open shower, a one-piece toilet, white tile, glass tile, white walls, limestone floors, an undermount sink, quartzite benchtops, beige floor, an open shower, white benchtops, a niche, a single vanity and a floating vanity.
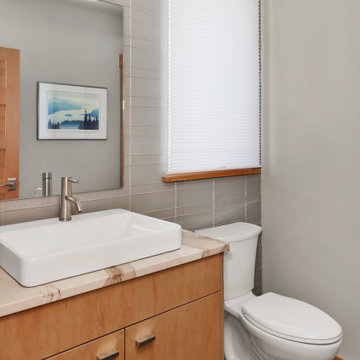
The Twin Peaks Passive House + ADU was designed and built to remain resilient in the face of natural disasters. Fortunately, the same great building strategies and design that provide resilience also provide a home that is incredibly comfortable and healthy while also visually stunning.
This home’s journey began with a desire to design and build a house that meets the rigorous standards of Passive House. Before beginning the design/ construction process, the homeowners had already spent countless hours researching ways to minimize their global climate change footprint. As with any Passive House, a large portion of this research was focused on building envelope design and construction. The wall assembly is combination of six inch Structurally Insulated Panels (SIPs) and 2x6 stick frame construction filled with blown in insulation. The roof assembly is a combination of twelve inch SIPs and 2x12 stick frame construction filled with batt insulation. The pairing of SIPs and traditional stick framing allowed for easy air sealing details and a continuous thermal break between the panels and the wall framing.
Beyond the building envelope, a number of other high performance strategies were used in constructing this home and ADU such as: battery storage of solar energy, ground source heat pump technology, Heat Recovery Ventilation, LED lighting, and heat pump water heating technology.
In addition to the time and energy spent on reaching Passivhaus Standards, thoughtful design and carefully chosen interior finishes coalesce at the Twin Peaks Passive House + ADU into stunning interiors with modern farmhouse appeal. The result is a graceful combination of innovation, durability, and aesthetics that will last for a century to come.
Despite the requirements of adhering to some of the most rigorous environmental standards in construction today, the homeowners chose to certify both their main home and their ADU to Passive House Standards. From a meticulously designed building envelope that tested at 0.62 ACH50, to the extensive solar array/ battery bank combination that allows designated circuits to function, uninterrupted for at least 48 hours, the Twin Peaks Passive House has a long list of high performance features that contributed to the completion of this arduous certification process. The ADU was also designed and built with these high standards in mind. Both homes have the same wall and roof assembly ,an HRV, and a Passive House Certified window and doors package. While the main home includes a ground source heat pump that warms both the radiant floors and domestic hot water tank, the more compact ADU is heated with a mini-split ductless heat pump. The end result is a home and ADU built to last, both of which are a testament to owners’ commitment to lessen their impact on the environment.
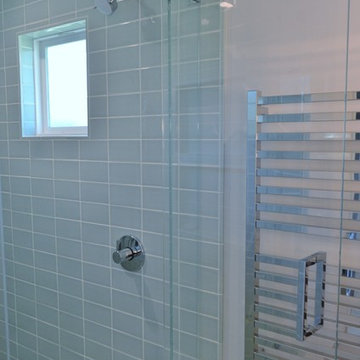
What had been a very cramped, awkward master bathroom layout that barely accommodated one person became a spacious double vanity, double shower and master closet.
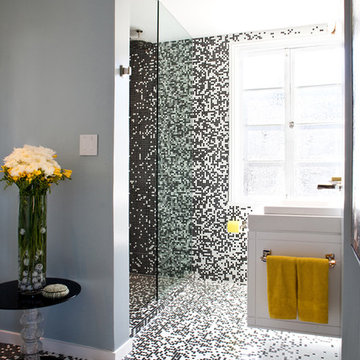
This custom mosaic gradient gives a distinctive look to any space. Custom gradients can be made by choosing the color tiles and tile sizes and can be horizontal or vertical.

Photo of a mid-sized modern kids bathroom in Chicago with flat-panel cabinets, grey cabinets, an alcove tub, a shower/bathtub combo, a two-piece toilet, gray tile, glass tile, grey walls, cement tiles, an undermount sink, engineered quartz benchtops, grey floor, a sliding shower screen, white benchtops, a niche, a double vanity and a floating vanity.
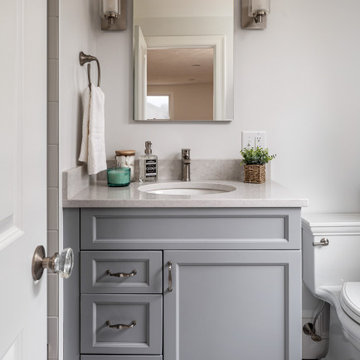
We updated this Master Bath and opened up the shower to provide a lighter more spa-like bath. Cabinetry by Executive Cabinetry - Urban door style.
Inspiration for a small transitional master bathroom in Boston with flat-panel cabinets, grey cabinets, an alcove shower, a two-piece toilet, multi-coloured tile, glass tile, grey walls, an undermount sink, engineered quartz benchtops, grey floor, a hinged shower door, white benchtops, a niche, a single vanity and a built-in vanity.
Inspiration for a small transitional master bathroom in Boston with flat-panel cabinets, grey cabinets, an alcove shower, a two-piece toilet, multi-coloured tile, glass tile, grey walls, an undermount sink, engineered quartz benchtops, grey floor, a hinged shower door, white benchtops, a niche, a single vanity and a built-in vanity.
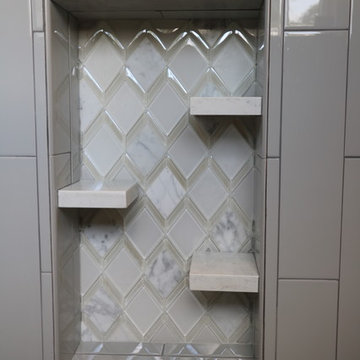
This is an example of an expansive contemporary master bathroom in Other with a freestanding tub, an open shower, multi-coloured tile, glass tile, porcelain floors, white floor and an open shower.
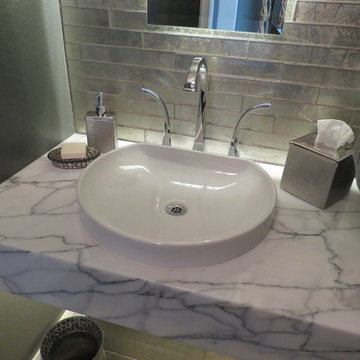
Inspiration for a small contemporary powder room in Houston with grey walls, medium hardwood floors, brown floor, open cabinets, a one-piece toilet, gray tile, glass tile, a vessel sink and marble benchtops.
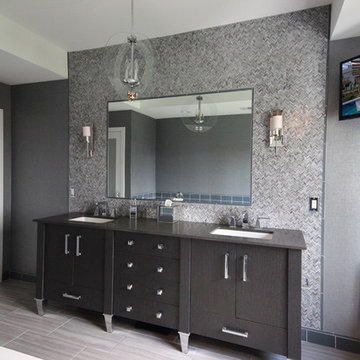
This is an example of a mid-sized contemporary master bathroom in New York with flat-panel cabinets, dark wood cabinets, a freestanding tub, a corner shower, black tile, black and white tile, gray tile, glass tile, grey walls, ceramic floors, an undermount sink and solid surface benchtops.
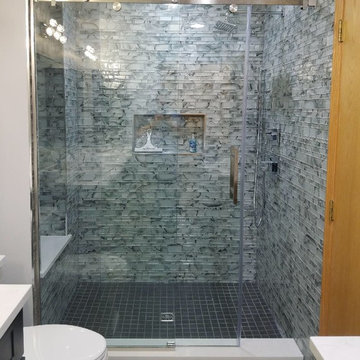
Roller Shower Door
Photo of a small contemporary 3/4 bathroom in Chicago with shaker cabinets, dark wood cabinets, an alcove shower, a one-piece toilet, gray tile, glass tile, white walls, an undermount sink, engineered quartz benchtops, grey floor, a sliding shower screen and white benchtops.
Photo of a small contemporary 3/4 bathroom in Chicago with shaker cabinets, dark wood cabinets, an alcove shower, a one-piece toilet, gray tile, glass tile, white walls, an undermount sink, engineered quartz benchtops, grey floor, a sliding shower screen and white benchtops.
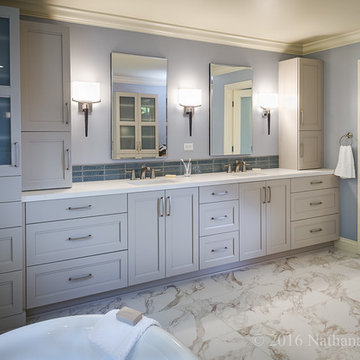
Separate water closet provides privacy and porcelian tile floor creates subtle movement in the bathroom.
Design ideas for a large transitional master bathroom in San Francisco with shaker cabinets, white cabinets, a freestanding tub, an alcove shower, a two-piece toilet, blue tile, glass tile, blue walls, marble floors, an integrated sink and solid surface benchtops.
Design ideas for a large transitional master bathroom in San Francisco with shaker cabinets, white cabinets, a freestanding tub, an alcove shower, a two-piece toilet, blue tile, glass tile, blue walls, marble floors, an integrated sink and solid surface benchtops.
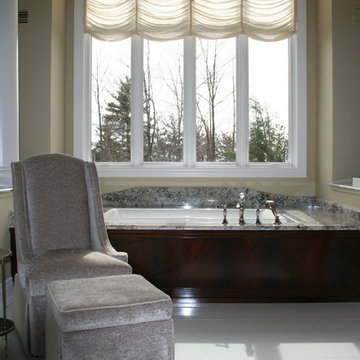
Inspiration for an expansive transitional master bathroom in Other with furniture-like cabinets, grey cabinets, a drop-in tub, white tile, glass tile, granite benchtops, beige walls and grey floor.
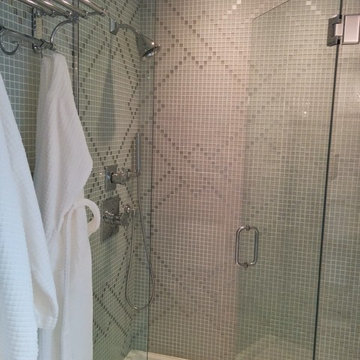
Tile: Crayola Tile in custom pattern
---
Supplied and installed by River City Tile Company.
Mid-sized contemporary 3/4 bathroom in Edmonton with an alcove shower, glass tile and a hinged shower door.
Mid-sized contemporary 3/4 bathroom in Edmonton with an alcove shower, glass tile and a hinged shower door.
Grey Bathroom Design Ideas with Glass Tile
7

