Grey Bathroom Design Ideas with Green Walls
Refine by:
Budget
Sort by:Popular Today
161 - 180 of 2,951 photos
Item 1 of 3
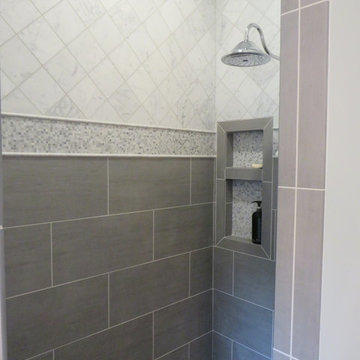
This is an example of a large country master bathroom in Grand Rapids with shaker cabinets, white cabinets, a one-piece toilet, green walls, ceramic floors, an undermount sink, marble benchtops and an open shower.
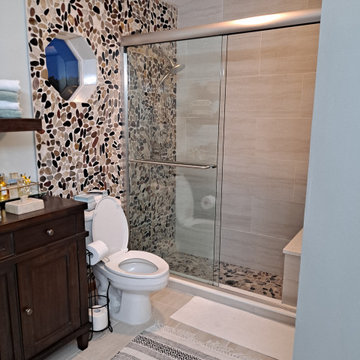
pebble walls update the shower from the 80's
Design ideas for a mid-sized transitional master bathroom in Miami with raised-panel cabinets, brown cabinets, a freestanding tub, an alcove shower, a two-piece toilet, beige tile, ceramic tile, green walls, ceramic floors, a vessel sink, wood benchtops, beige floor, a sliding shower screen, brown benchtops, a double vanity and a built-in vanity.
Design ideas for a mid-sized transitional master bathroom in Miami with raised-panel cabinets, brown cabinets, a freestanding tub, an alcove shower, a two-piece toilet, beige tile, ceramic tile, green walls, ceramic floors, a vessel sink, wood benchtops, beige floor, a sliding shower screen, brown benchtops, a double vanity and a built-in vanity.
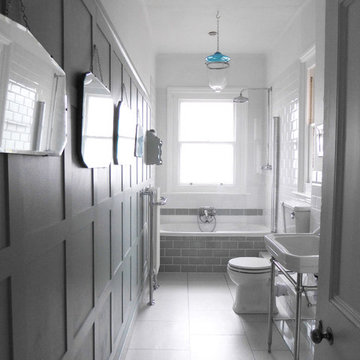
Fiona Evans
Inspiration for a mid-sized traditional bathroom in Sussex with recessed-panel cabinets, white cabinets, a drop-in tub, a shower/bathtub combo, a two-piece toilet, white tile, ceramic tile, green walls, laminate floors, white floor, a hinged shower door and a console sink.
Inspiration for a mid-sized traditional bathroom in Sussex with recessed-panel cabinets, white cabinets, a drop-in tub, a shower/bathtub combo, a two-piece toilet, white tile, ceramic tile, green walls, laminate floors, white floor, a hinged shower door and a console sink.
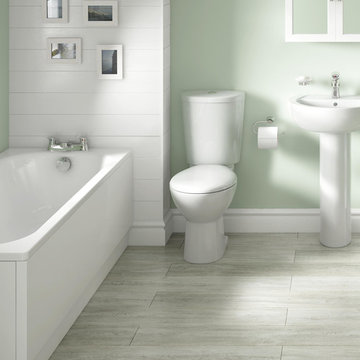
From luxury bathroom suites and furniture collections to stylish showers and bathroom accessories to add the finishing touches, B&Q is the premier destination for all your bathroom project needs.
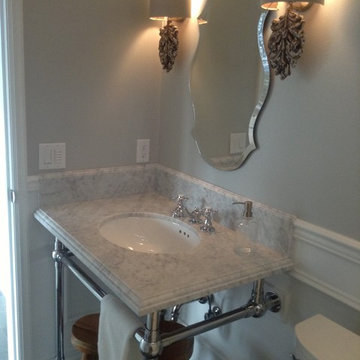
Sandra Bourgeois Design ASID
Inspiration for a small traditional master bathroom in Seattle with an undermount sink, open cabinets, marble benchtops, a one-piece toilet, white tile, stone slab, green walls and slate floors.
Inspiration for a small traditional master bathroom in Seattle with an undermount sink, open cabinets, marble benchtops, a one-piece toilet, white tile, stone slab, green walls and slate floors.
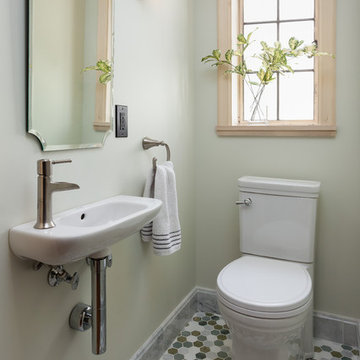
Small transitional powder room in Seattle with a two-piece toilet, green walls, marble floors, a wall-mount sink and multi-coloured floor.
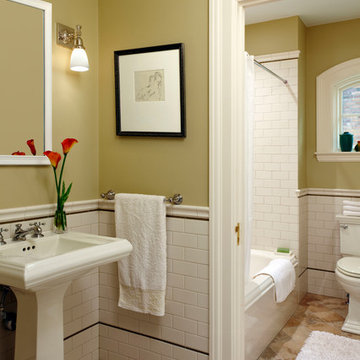
Our Clients, the proud owners of a landmark 1860’s era Italianate home, desired to greatly improve their daily ingress and egress experience. With a growing young family, the lack of a proper entry area and attached garage was something they wanted to address. They also needed a guest suite to accommodate frequent out-of-town guests and visitors. But in the homeowner’s own words, “He didn’t want to be known as the guy who ‘screwed up’ this beautiful old home”. Our design challenge was to provide the needed space of a significant addition, but do so in a manner that would respect the historic home. Our design solution lay in providing a “hyphen”: a multi-functional daily entry breezeway connector linking the main house with a new garage and in-law suite above.
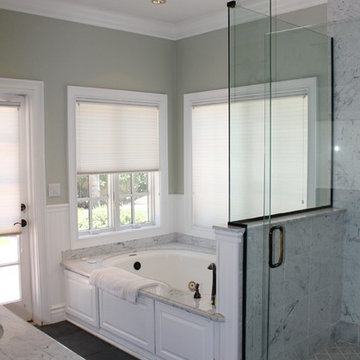
Gene Montemore
Inspiration for a mid-sized traditional master bathroom in Phoenix with an undermount sink, shaker cabinets, white cabinets, marble benchtops, a drop-in tub, an alcove shower, a two-piece toilet, gray tile, green walls and slate floors.
Inspiration for a mid-sized traditional master bathroom in Phoenix with an undermount sink, shaker cabinets, white cabinets, marble benchtops, a drop-in tub, an alcove shower, a two-piece toilet, gray tile, green walls and slate floors.
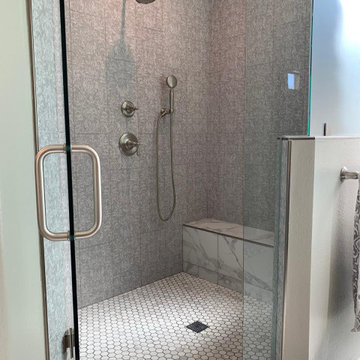
Complete remodeling of existing master bathroom, including free standing tub, shower with frameless glass door and double sink vanity.
Inspiration for a large contemporary master bathroom in Orange County with recessed-panel cabinets, grey cabinets, a freestanding tub, a corner shower, a one-piece toilet, gray tile, slate, green walls, marble floors, an undermount sink, marble benchtops, grey floor, a hinged shower door, yellow benchtops, a niche, a shower seat, a double vanity and a built-in vanity.
Inspiration for a large contemporary master bathroom in Orange County with recessed-panel cabinets, grey cabinets, a freestanding tub, a corner shower, a one-piece toilet, gray tile, slate, green walls, marble floors, an undermount sink, marble benchtops, grey floor, a hinged shower door, yellow benchtops, a niche, a shower seat, a double vanity and a built-in vanity.
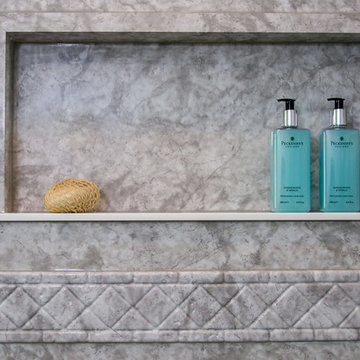
This is an example of a large beach style master bathroom in Seattle with recessed-panel cabinets, white cabinets, a freestanding tub, a corner shower, green walls, vinyl floors, an undermount sink, marble benchtops, grey floor, a sliding shower screen and grey benchtops.
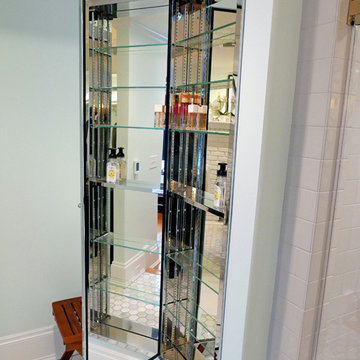
R.B. Schwarz, Inc. built a large shower stall with a niche bench and multiple shower heads. We added a vanity with his-and-her sinks and mirrors. The bathroom includes a floor to ceiling medicine cabinet.
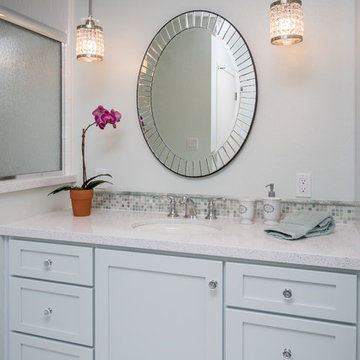
Ian Coleman
Inspiration for a mid-sized traditional master bathroom in San Francisco with shaker cabinets, green cabinets, a corner shower, a two-piece toilet, white tile, porcelain tile, green walls, porcelain floors, an undermount sink and engineered quartz benchtops.
Inspiration for a mid-sized traditional master bathroom in San Francisco with shaker cabinets, green cabinets, a corner shower, a two-piece toilet, white tile, porcelain tile, green walls, porcelain floors, an undermount sink and engineered quartz benchtops.

The master bathroom space, with a large custom tile shower with frame less glass and storage niches, double vanity and toilet with linen storage alongside it.
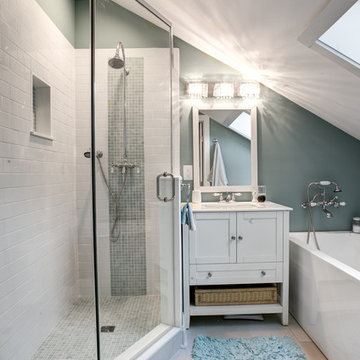
Design ideas for a mid-sized traditional master bathroom with shaker cabinets, white cabinets, a corner tub, a corner shower, a one-piece toilet, white tile, subway tile, green walls, ceramic floors, an undermount sink, engineered quartz benchtops, beige floor and a hinged shower door.
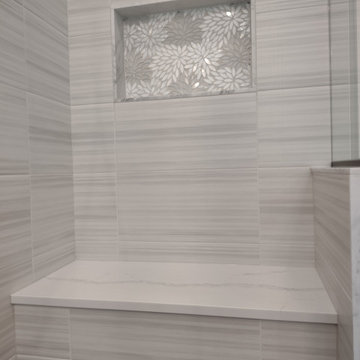
Complete update on this 'builder-grade' 1990's primary bathroom - not only to improve the look but also the functionality of this room. Such an inspiring and relaxing space now ...
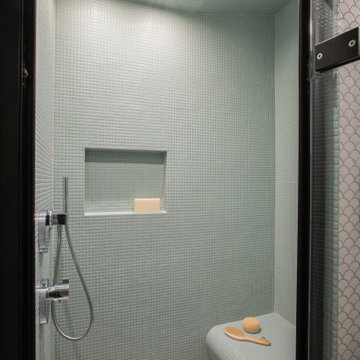
Small transitional 3/4 bathroom in London with an open shower, a bidet, white tile, mosaic tile, green walls, a wall-mount sink, a shower seat and a single vanity.
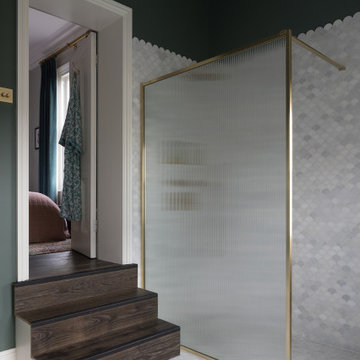
When the homeowners purchased this Victorian family home, this bathroom was originally a dressing room. With two beautiful large sash windows which have far-fetching views of the sea, it was immediately desired for a freestanding bath to be placed underneath the window so the views can be appreciated. This is truly a beautiful space that feels calm and collected when you walk in – the perfect antidote to the hustle and bustle of modern family life.
The bathroom is accessed from the main bedroom via a few steps. Honed marble hexagon tiles from Ca’Pietra adorn the floor and the Victoria + Albert Amiata freestanding bath with its organic curves and elegant proportions sits in front of the sash window for an elegant impact and view from the bedroom.
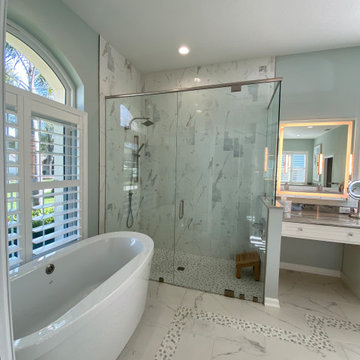
Design By Amy Smith
Photo of a mid-sized transitional master bathroom in Tampa with shaker cabinets, white cabinets, a freestanding tub, a corner shower, multi-coloured tile, porcelain tile, green walls, porcelain floors, a drop-in sink, quartzite benchtops, multi-coloured floor, a hinged shower door and multi-coloured benchtops.
Photo of a mid-sized transitional master bathroom in Tampa with shaker cabinets, white cabinets, a freestanding tub, a corner shower, multi-coloured tile, porcelain tile, green walls, porcelain floors, a drop-in sink, quartzite benchtops, multi-coloured floor, a hinged shower door and multi-coloured benchtops.
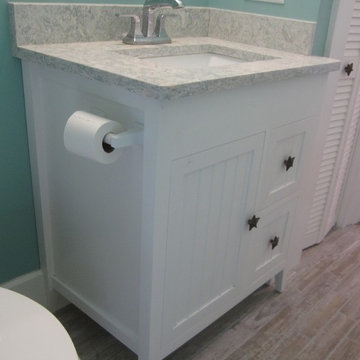
30" custom vanity with beaded door and drawer fronts. Blum full extension slides and soft close hardware for both the door and drawers. Photo by Mark E. Goodman.
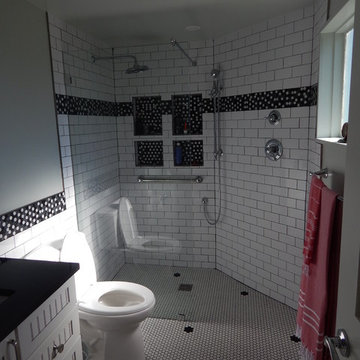
Design ideas for a mid-sized traditional 3/4 bathroom in Denver with a two-piece toilet, ceramic tile, green walls, ceramic floors, furniture-like cabinets, dark wood cabinets, an alcove tub, a corner shower, white tile, a vessel sink, marble benchtops, multi-coloured floor and an open shower.
Grey Bathroom Design Ideas with Green Walls
9

