Grey Bathroom Design Ideas with Green Walls
Refine by:
Budget
Sort by:Popular Today
141 - 160 of 2,957 photos
Item 1 of 3
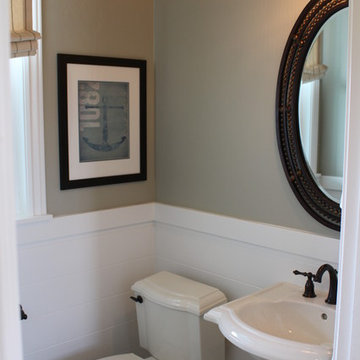
65-2 Model, Daybreak Powder Room
This is an example of a mid-sized transitional powder room in Salt Lake City with brown tile, ceramic tile, green walls, ceramic floors and a pedestal sink.
This is an example of a mid-sized transitional powder room in Salt Lake City with brown tile, ceramic tile, green walls, ceramic floors and a pedestal sink.
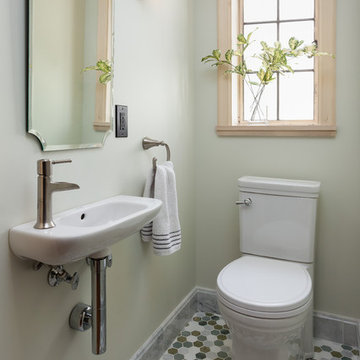
Small transitional powder room in Seattle with a two-piece toilet, green walls, marble floors, a wall-mount sink and multi-coloured floor.
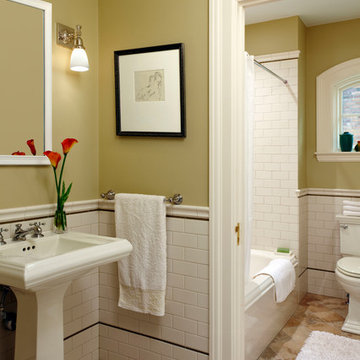
Our Clients, the proud owners of a landmark 1860’s era Italianate home, desired to greatly improve their daily ingress and egress experience. With a growing young family, the lack of a proper entry area and attached garage was something they wanted to address. They also needed a guest suite to accommodate frequent out-of-town guests and visitors. But in the homeowner’s own words, “He didn’t want to be known as the guy who ‘screwed up’ this beautiful old home”. Our design challenge was to provide the needed space of a significant addition, but do so in a manner that would respect the historic home. Our design solution lay in providing a “hyphen”: a multi-functional daily entry breezeway connector linking the main house with a new garage and in-law suite above.
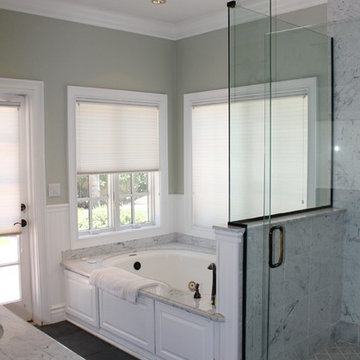
Gene Montemore
Inspiration for a mid-sized traditional master bathroom in Phoenix with an undermount sink, shaker cabinets, white cabinets, marble benchtops, a drop-in tub, an alcove shower, a two-piece toilet, gray tile, green walls and slate floors.
Inspiration for a mid-sized traditional master bathroom in Phoenix with an undermount sink, shaker cabinets, white cabinets, marble benchtops, a drop-in tub, an alcove shower, a two-piece toilet, gray tile, green walls and slate floors.

This bathroom was designed with the client's holiday apartment in Andalusia in mind. The sink was a direct client order which informed the rest of the scheme. Wall lights paired with brassware add a level of luxury and sophistication as does the walk in shower and illuminated niche. Lighting options enable different moods to be achieved.
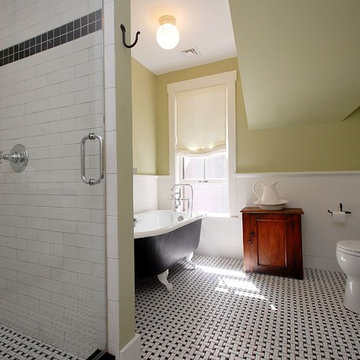
www.gordondixonconstruction.com
Stowe, Vermont
Design ideas for a country bathroom in Burlington with beaded inset cabinets, a claw-foot tub, a double shower, black and white tile, ceramic tile, green walls and soapstone benchtops.
Design ideas for a country bathroom in Burlington with beaded inset cabinets, a claw-foot tub, a double shower, black and white tile, ceramic tile, green walls and soapstone benchtops.
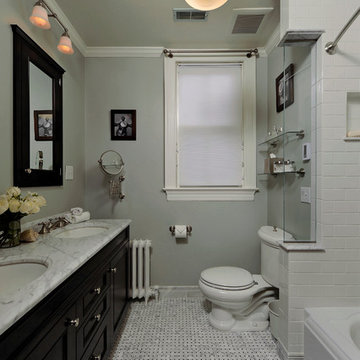
Chevy Chase, Maryland Traditional Bathroom
#JenniferGilmer
http://www.gilmerkitchens.com/
Photography by Bob Narod
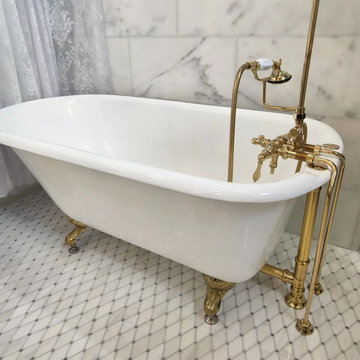
freestanding cast iron tub with brass exposed plumbing
Design ideas for a traditional master bathroom in New Orleans with raised-panel cabinets, beige cabinets, a claw-foot tub, marble, green walls, marble floors, marble benchtops, white floor, a shower curtain, white benchtops, a single vanity and a freestanding vanity.
Design ideas for a traditional master bathroom in New Orleans with raised-panel cabinets, beige cabinets, a claw-foot tub, marble, green walls, marble floors, marble benchtops, white floor, a shower curtain, white benchtops, a single vanity and a freestanding vanity.

The master bathroom space, with a large custom tile shower with frame less glass and storage niches, double vanity and toilet with linen storage alongside it.
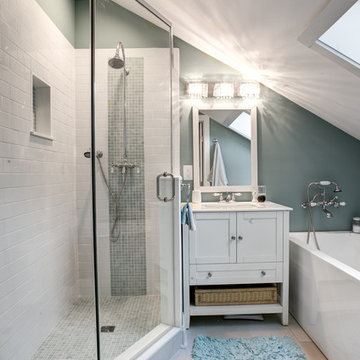
Design ideas for a mid-sized traditional master bathroom with shaker cabinets, white cabinets, a corner tub, a corner shower, a one-piece toilet, white tile, subway tile, green walls, ceramic floors, an undermount sink, engineered quartz benchtops, beige floor and a hinged shower door.

This is an example of a contemporary bathroom in Philadelphia with flat-panel cabinets, a shower/bathtub combo, green walls, a shower curtain, white benchtops, a single vanity, a freestanding vanity and wallpaper.

Antique dresser turned tiled bathroom vanity has custom screen walls built to provide privacy between the multi green tiled shower and neutral colored and zen ensuite bedroom.
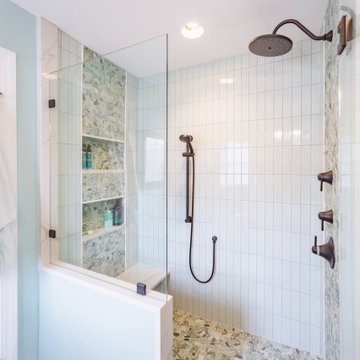
Subway shaped tile installed in a vertical pattern adds a more modern feel. Tile in soothing spa colors envelop the shower. A cantilevered quartz bench in the shower rests beneath over sized niches providing ample storage.
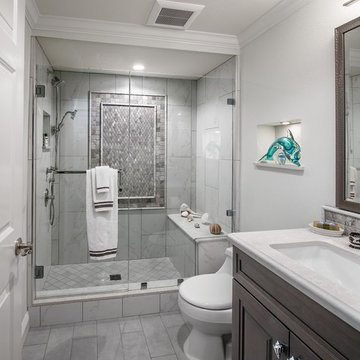
A fresh new look to a small powder bath. Our client wanted her glass dolphin to be highlighted in the room. Changing the plumbing wall was necessary to eliminate the sliding shower door.
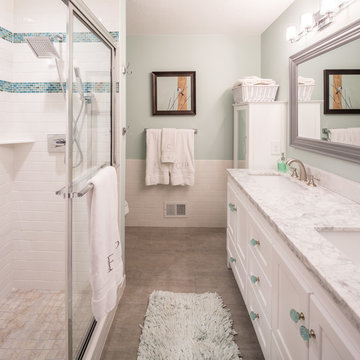
Photo of a mid-sized transitional master bathroom in Minneapolis with white cabinets, a freestanding tub, gray tile, ceramic tile, green walls, ceramic floors, an integrated sink, an alcove shower, a one-piece toilet, marble benchtops, beige floor and recessed-panel cabinets.
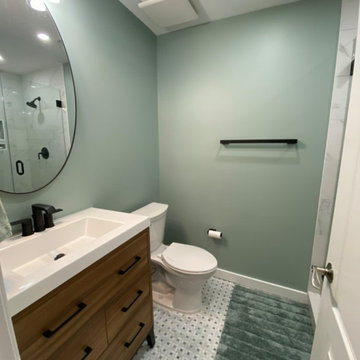
Inspiration for a small transitional 3/4 bathroom in DC Metro with medium wood cabinets, an alcove shower, a two-piece toilet, white tile, green walls, marble floors, an integrated sink, engineered quartz benchtops, multi-coloured floor, a hinged shower door, white benchtops, a single vanity and a freestanding vanity.

Mid-sized contemporary 3/4 bathroom in Louisville with green tile, a niche, an open shower, ceramic tile, green walls, ceramic floors, white floor and an open shower.
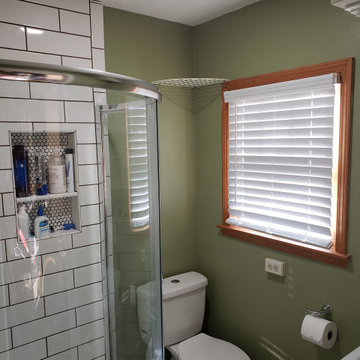
Design ideas for a small contemporary 3/4 bathroom in Columbus with flat-panel cabinets, white cabinets, a corner shower, a two-piece toilet, green walls, laminate floors, an integrated sink, brown floor, a sliding shower screen, a single vanity and a freestanding vanity.

Small industrial 3/4 bathroom in Saint Petersburg with flat-panel cabinets, grey cabinets, a corner shower, a wall-mount toilet, white tile, ceramic tile, green walls, porcelain floors, a drop-in sink, solid surface benchtops, black floor, a sliding shower screen, black benchtops, a single vanity and a freestanding vanity.
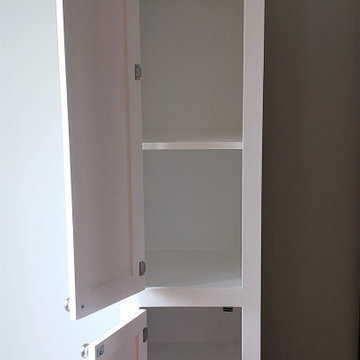
This tower style linen cabinet, was commissioned by a customer looking to finish off their bathroom renovation with a custom made-to-fit linen cabinet that would match with their vanity.
We designed and built this nearly 7 foot tall cabinet for the customer using traditional joinery methods, using rabbets and dados to hold the shelves in place for a very solid finished piece. Decorative molding and trim was added to the bottom of the cabinet and the legs provide a pleasing negative space under the tall cabinet.
Prefabricated molding, that matched the customer's vanity, was added to the top of the piece for added effect.
The piece was sealed and then finished with a white cabinet enamel. Decorative knobs were added to also match the vanity in the bathroom.
Grey Bathroom Design Ideas with Green Walls
8

