Grey Bathroom Design Ideas with Marble Benchtops
Refine by:
Budget
Sort by:Popular Today
1 - 20 of 16,651 photos
Item 1 of 3

Transitional master bathroom in Sydney with white cabinets, a freestanding tub, an alcove shower, a two-piece toilet, white tile, marble, white walls, medium hardwood floors, a trough sink, marble benchtops, brown floor, a hinged shower door, white benchtops, an enclosed toilet, a double vanity and a floating vanity.

Inspiration for an expansive contemporary master bathroom in Sydney with flat-panel cabinets, medium wood cabinets, a freestanding tub, an open shower, green tile, marble, ceramic floors, a vessel sink, marble benchtops, grey floor, an open shower, green benchtops, a double vanity, a floating vanity and exposed beam.
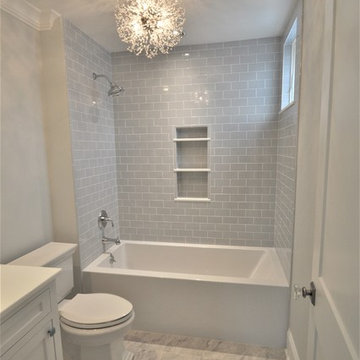
This is an example of a small transitional 3/4 bathroom in New York with shaker cabinets, white cabinets, an alcove tub, a shower/bathtub combo, a two-piece toilet, gray tile, subway tile, grey walls, marble floors, marble benchtops, grey floor and white benchtops.
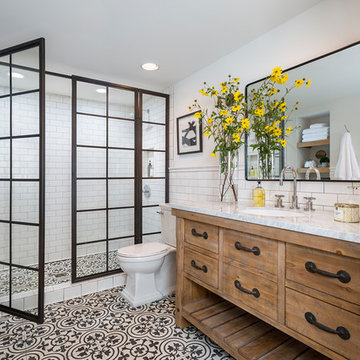
Andrea Rugg
Photo of a large traditional master bathroom in Los Angeles with medium wood cabinets, a double shower, white tile, white walls, ceramic floors, an undermount sink, multi-coloured floor, a hinged shower door, a two-piece toilet, subway tile, marble benchtops and flat-panel cabinets.
Photo of a large traditional master bathroom in Los Angeles with medium wood cabinets, a double shower, white tile, white walls, ceramic floors, an undermount sink, multi-coloured floor, a hinged shower door, a two-piece toilet, subway tile, marble benchtops and flat-panel cabinets.
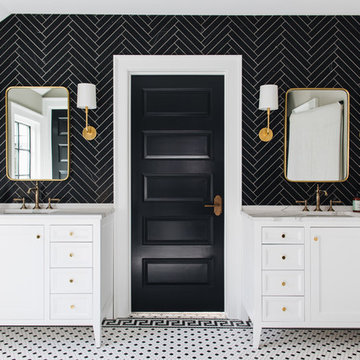
Stoffer Photography
This is an example of a transitional bathroom in Grand Rapids with white cabinets, black tile, grey walls, mosaic tile floors, an undermount sink, marble benchtops, multi-coloured floor and recessed-panel cabinets.
This is an example of a transitional bathroom in Grand Rapids with white cabinets, black tile, grey walls, mosaic tile floors, an undermount sink, marble benchtops, multi-coloured floor and recessed-panel cabinets.
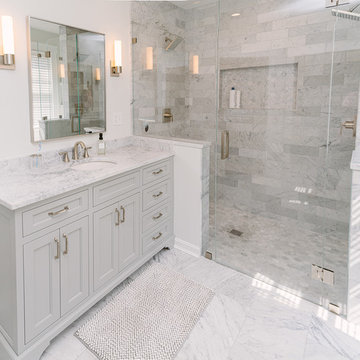
Inspiration for a large transitional bathroom in Cincinnati with recessed-panel cabinets, grey cabinets, a curbless shower, gray tile, marble, white walls, marble floors, an undermount sink, marble benchtops, grey floor, a hinged shower door and grey benchtops.
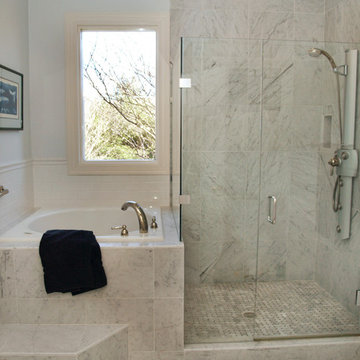
My client wanted to keep a tub, but I had no room for a standard tub, so we gave him a Japanese style tub which he LOVES.
I get a lot of questions on this bathroom so here are some more details...
Bathroom size: 8x10
Wall color: Sherwin Williams 6252 Ice Cube
Tub: Americh Beverly 40x40x32 both jetted and airbath
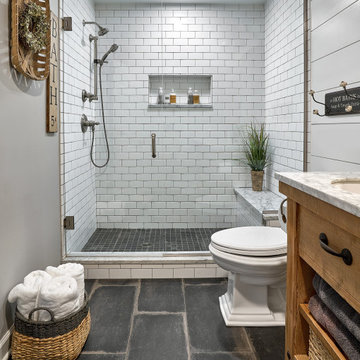
A master bath renovation in a lake front home with a farmhouse vibe and easy to maintain finishes.
This is an example of a mid-sized country master bathroom in Chicago with distressed cabinets, white tile, marble benchtops, white benchtops, a single vanity, a freestanding vanity, an alcove shower, a two-piece toilet, ceramic tile, grey walls, porcelain floors, black floor, a hinged shower door, a shower seat, planked wall panelling, an undermount sink and flat-panel cabinets.
This is an example of a mid-sized country master bathroom in Chicago with distressed cabinets, white tile, marble benchtops, white benchtops, a single vanity, a freestanding vanity, an alcove shower, a two-piece toilet, ceramic tile, grey walls, porcelain floors, black floor, a hinged shower door, a shower seat, planked wall panelling, an undermount sink and flat-panel cabinets.
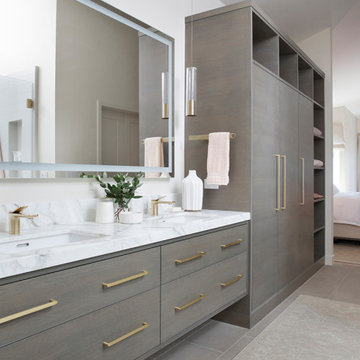
Design ideas for a contemporary bathroom in San Francisco with flat-panel cabinets, grey cabinets, white walls, an undermount sink, grey floor, white benchtops, limestone floors and marble benchtops.
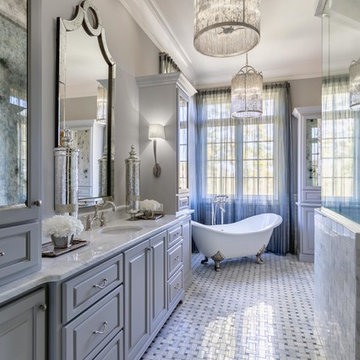
Photographer - Marty Paoletta
Photo of a large traditional master bathroom in Nashville with grey cabinets, a freestanding tub, an alcove shower, a two-piece toilet, white tile, ceramic tile, grey walls, ceramic floors, an undermount sink, marble benchtops, grey floor, a hinged shower door, grey benchtops and raised-panel cabinets.
Photo of a large traditional master bathroom in Nashville with grey cabinets, a freestanding tub, an alcove shower, a two-piece toilet, white tile, ceramic tile, grey walls, ceramic floors, an undermount sink, marble benchtops, grey floor, a hinged shower door, grey benchtops and raised-panel cabinets.

This vanity comes from something of a dream home! What woman wouldn't be happy with something like this?
Inspiration for a mid-sized country master bathroom in Other with dark wood cabinets, an alcove shower, a one-piece toilet, grey walls, ceramic floors, a drop-in sink, marble benchtops, black floor, a hinged shower door and recessed-panel cabinets.
Inspiration for a mid-sized country master bathroom in Other with dark wood cabinets, an alcove shower, a one-piece toilet, grey walls, ceramic floors, a drop-in sink, marble benchtops, black floor, a hinged shower door and recessed-panel cabinets.

We planned a thoughtful redesign of this beautiful home while retaining many of the existing features. We wanted this house to feel the immediacy of its environment. So we carried the exterior front entry style into the interiors, too, as a way to bring the beautiful outdoors in. In addition, we added patios to all the bedrooms to make them feel much bigger. Luckily for us, our temperate California climate makes it possible for the patios to be used consistently throughout the year.
The original kitchen design did not have exposed beams, but we decided to replicate the motif of the 30" living room beams in the kitchen as well, making it one of our favorite details of the house. To make the kitchen more functional, we added a second island allowing us to separate kitchen tasks. The sink island works as a food prep area, and the bar island is for mail, crafts, and quick snacks.
We designed the primary bedroom as a relaxation sanctuary – something we highly recommend to all parents. It features some of our favorite things: a cognac leather reading chair next to a fireplace, Scottish plaid fabrics, a vegetable dye rug, art from our favorite cities, and goofy portraits of the kids.
---
Project designed by Courtney Thomas Design in La Cañada. Serving Pasadena, Glendale, Monrovia, San Marino, Sierra Madre, South Pasadena, and Altadena.
For more about Courtney Thomas Design, see here: https://www.courtneythomasdesign.com/
To learn more about this project, see here:
https://www.courtneythomasdesign.com/portfolio/functional-ranch-house-design/
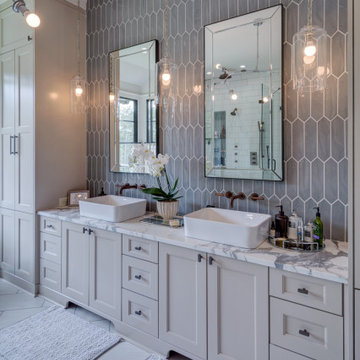
Inspiration for a large transitional master bathroom in Atlanta with shaker cabinets, grey cabinets, ceramic tile, porcelain floors, a vessel sink, marble benchtops, white floor, multi-coloured benchtops, a double vanity, a built-in vanity and gray tile.
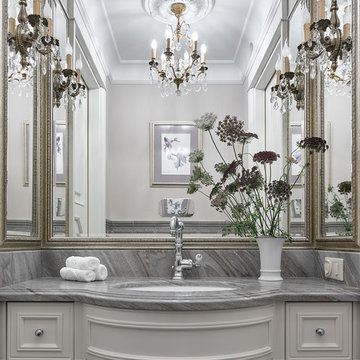
дизайнер Виктория Смирнова,
фотограф Сергей Ананьев,
стилист Дарья Соболева,
флорист Елизавета Амбрасовская
Traditional bathroom in Moscow with recessed-panel cabinets, white cabinets, an undermount sink, gray tile, ceramic tile, marble benchtops and grey walls.
Traditional bathroom in Moscow with recessed-panel cabinets, white cabinets, an undermount sink, gray tile, ceramic tile, marble benchtops and grey walls.
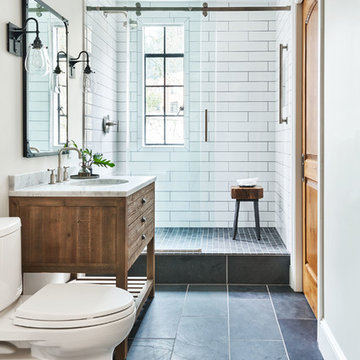
Design ideas for a small transitional 3/4 bathroom in Portland with distressed cabinets, a two-piece toilet, white tile, ceramic tile, white walls, a console sink, marble benchtops, grey benchtops and flat-panel cabinets.
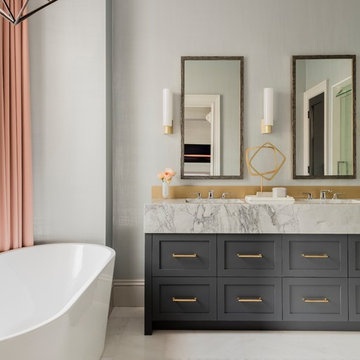
Photography by Michael J. Lee
Design ideas for a large transitional master bathroom in Boston with recessed-panel cabinets, grey cabinets, a freestanding tub, an alcove shower, a one-piece toilet, grey walls, marble floors, an undermount sink, marble benchtops, white floor, a hinged shower door and white benchtops.
Design ideas for a large transitional master bathroom in Boston with recessed-panel cabinets, grey cabinets, a freestanding tub, an alcove shower, a one-piece toilet, grey walls, marble floors, an undermount sink, marble benchtops, white floor, a hinged shower door and white benchtops.

Photo Credit: Emily Redfield
Design ideas for a small traditional master bathroom in Denver with brown cabinets, a claw-foot tub, a shower/bathtub combo, white tile, subway tile, white walls, marble benchtops, grey floor, a shower curtain, white benchtops, an undermount sink and flat-panel cabinets.
Design ideas for a small traditional master bathroom in Denver with brown cabinets, a claw-foot tub, a shower/bathtub combo, white tile, subway tile, white walls, marble benchtops, grey floor, a shower curtain, white benchtops, an undermount sink and flat-panel cabinets.
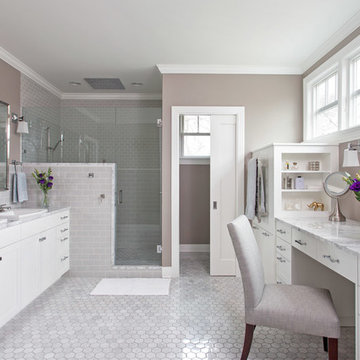
Design by Joanna Hartman
Photography by Ryann Ford
Styling by Adam Fortner
This bath features 3cm Bianco Carrera Marble at the vanities, Restoration Hardware, Ann Sacks "Savoy" 3X6 and 2x4 tile in Dove on shower walls and backsplash, D190 Payette Liner for shower walls and niche, 3" Carrara Hex honed and polished floor and shower floor tile, Benjamin Moore "River Reflections" paint, and Restoration Hardware chrome Dillon sconces.
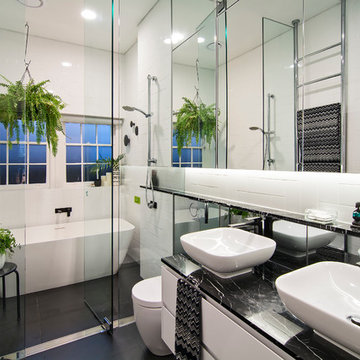
They say the magic thing about home is that it feels good to leave and even better to come back and that is exactly what this family wanted to create when they purchased their Bondi home and prepared to renovate. Like Marilyn Monroe, this 1920’s Californian-style bungalow was born with the bone structure to be a great beauty. From the outset, it was important the design reflect their personal journey as individuals along with celebrating their journey as a family. Using a limited colour palette of white walls and black floors, a minimalist canvas was created to tell their story. Sentimental accents captured from holiday photographs, cherished books, artwork and various pieces collected over the years from their travels added the layers and dimension to the home. Architrave sides in the hallway and cutout reveals were painted in high-gloss black adding contrast and depth to the space. Bathroom renovations followed the black a white theme incorporating black marble with white vein accents and exotic greenery was used throughout the home – both inside and out, adding a lushness reminiscent of time spent in the tropics. Like this family, this home has grown with a 3rd stage now in production - watch this space for more...
Martine Payne & Deen Hameed
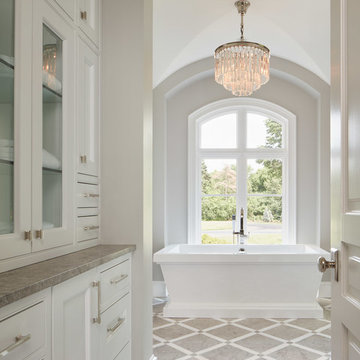
Reynolds Cabinetry and Millwork -- Photography by Nathan Kirkman
Photo of a transitional master bathroom in Chicago with white cabinets, a freestanding tub, a curbless shower, stone tile, marble floors, an undermount sink and marble benchtops.
Photo of a transitional master bathroom in Chicago with white cabinets, a freestanding tub, a curbless shower, stone tile, marble floors, an undermount sink and marble benchtops.
Grey Bathroom Design Ideas with Marble Benchtops
1