Grey Bathroom Design Ideas with Multi-coloured Walls
Refine by:
Budget
Sort by:Popular Today
41 - 60 of 1,855 photos
Item 1 of 3
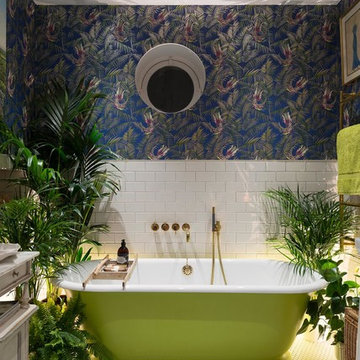
MLR PHOTO
Photo of an eclectic master bathroom in London with a freestanding tub, multi-coloured walls, white tile and subway tile.
Photo of an eclectic master bathroom in London with a freestanding tub, multi-coloured walls, white tile and subway tile.
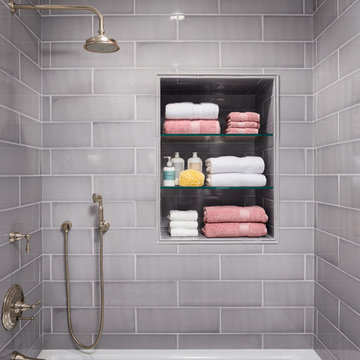
Clark Dugger Photography
Small transitional kids bathroom in Los Angeles with an undermount sink, marble benchtops, an alcove tub, a shower/bathtub combo, a two-piece toilet, gray tile, ceramic tile, multi-coloured walls and marble floors.
Small transitional kids bathroom in Los Angeles with an undermount sink, marble benchtops, an alcove tub, a shower/bathtub combo, a two-piece toilet, gray tile, ceramic tile, multi-coloured walls and marble floors.
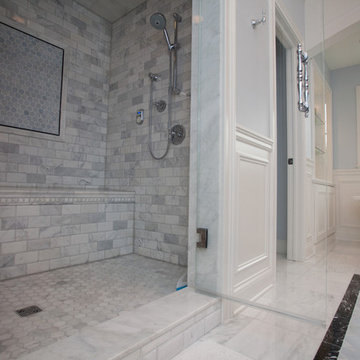
This is an example of a mid-sized traditional master bathroom in Chicago with a freestanding tub, an alcove shower, black tile, gray tile, mosaic tile, multi-coloured walls and mosaic tile floors.
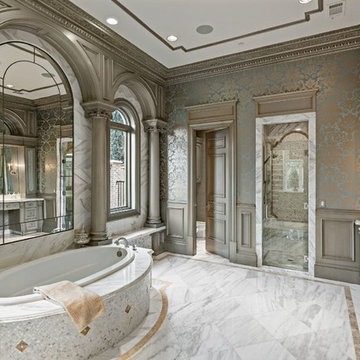
Inspiration for an expansive traditional master bathroom in Dallas with grey cabinets, a drop-in tub, white tile, an alcove shower, marble, multi-coloured walls, marble floors and marble benchtops.
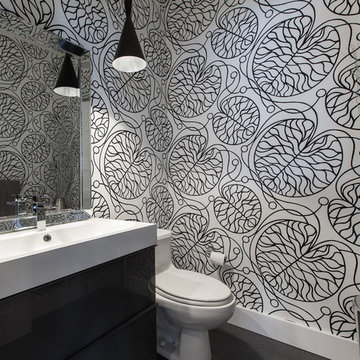
Photo: Becki Peckham © 2013 Houzz
Inspiration for a contemporary bathroom in Other with an integrated sink, a one-piece toilet and multi-coloured walls.
Inspiration for a contemporary bathroom in Other with an integrated sink, a one-piece toilet and multi-coloured walls.

Our clients wanted to replace an existing suburban home with a modern house at the same Lexington address where they had lived for years. The structure the clients envisioned would complement their lives and integrate the interior of the home with the natural environment of their generous property. The sleek, angular home is still a respectful neighbor, especially in the evening, when warm light emanates from the expansive transparencies used to open the house to its surroundings. The home re-envisions the suburban neighborhood in which it stands, balancing relationship to the neighborhood with an updated aesthetic.
The floor plan is arranged in a “T” shape which includes a two-story wing consisting of individual studies and bedrooms and a single-story common area. The two-story section is arranged with great fluidity between interior and exterior spaces and features generous exterior balconies. A staircase beautifully encased in glass stands as the linchpin between the two areas. The spacious, single-story common area extends from the stairwell and includes a living room and kitchen. A recessed wooden ceiling defines the living room area within the open plan space.
Separating common from private spaces has served our clients well. As luck would have it, construction on the house was just finishing up as we entered the Covid lockdown of 2020. Since the studies in the two-story wing were physically and acoustically separate, zoom calls for work could carry on uninterrupted while life happened in the kitchen and living room spaces. The expansive panes of glass, outdoor balconies, and a broad deck along the living room provided our clients with a structured sense of continuity in their lives without compromising their commitment to aesthetically smart and beautiful design.
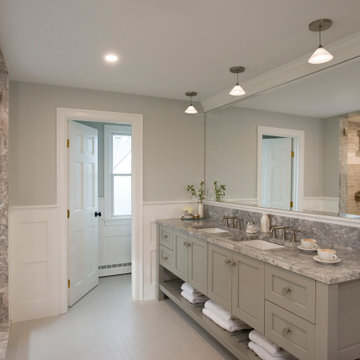
Design ideas for a mid-sized beach style master bathroom in Boston with furniture-like cabinets, grey cabinets, an alcove shower, a two-piece toilet, multi-coloured walls, porcelain floors, an undermount sink, quartzite benchtops, multi-coloured floor, a hinged shower door, grey benchtops, an enclosed toilet, a double vanity, a built-in vanity and decorative wall panelling.
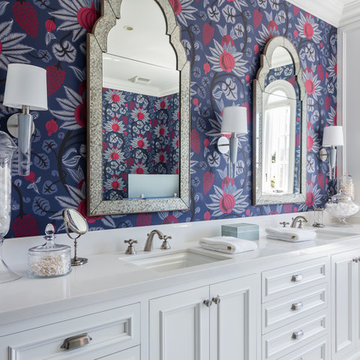
Catherine Nguyen Photography
Large transitional master bathroom in San Francisco with beaded inset cabinets, white cabinets, white tile, stone slab, quartzite benchtops, multi-coloured walls, marble floors, an undermount sink and white floor.
Large transitional master bathroom in San Francisco with beaded inset cabinets, white cabinets, white tile, stone slab, quartzite benchtops, multi-coloured walls, marble floors, an undermount sink and white floor.
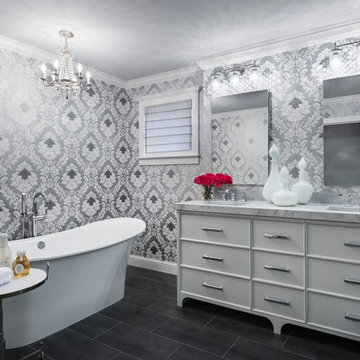
Martha O'Hara Interiors, Interior Design & Photo Styling | John Kraemer & Sons, Remodel | Corey Gaffer, Photography
Please Note: All “related,” “similar,” and “sponsored” products tagged or listed by Houzz are not actual products pictured. They have not been approved by Martha O’Hara Interiors nor any of the professionals credited. For information about our work, please contact design@oharainteriors.com.
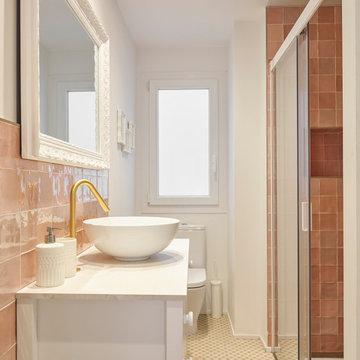
Este baño en suite en el que se ha jugado con los tonos azules del alicatado de WOW, madera y tonos grises. Esta reforma de baño tiene una bañera exenta y una ducha de obra, en la que se ha utilizado el mismo pavimento con acabado cementoso que la zona general del baño. Con este acabo cementoso en los espacios se ha conseguido crear un estilo atemporal que no pasará de moda. Se ha instalado grifería empotrada tanto en la ducha como en el lavabo, un baño muy elegante al que le sumamos calidez con el mobiliario de madera.
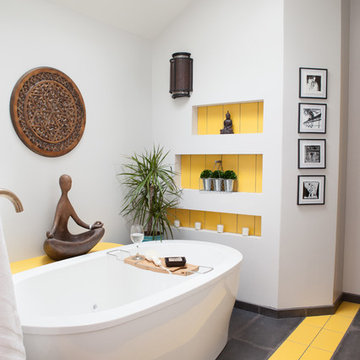
This is an example of an eclectic master bathroom in Chicago with a freestanding tub, multi-coloured walls and multi-coloured floor.
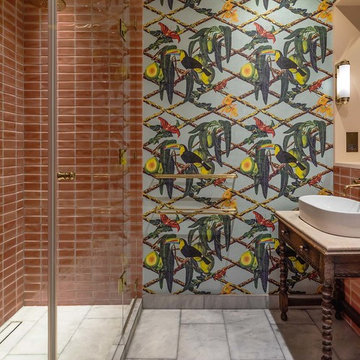
Ensuite bathroom with putty metro tiles and toucan wallpaper with custom Barlow & Barlow sink
Photo of a mid-sized eclectic master bathroom in London with dark wood cabinets, pink tile, ceramic tile, multi-coloured walls, marble floors, a vessel sink, marble benchtops, grey floor, a hinged shower door, an alcove shower and beige benchtops.
Photo of a mid-sized eclectic master bathroom in London with dark wood cabinets, pink tile, ceramic tile, multi-coloured walls, marble floors, a vessel sink, marble benchtops, grey floor, a hinged shower door, an alcove shower and beige benchtops.
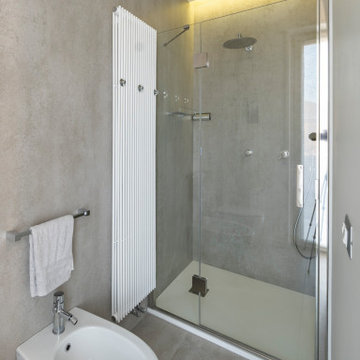
Vista della zona doccia.
Foto di Simone Marulli
Design ideas for a large modern 3/4 bathroom in Milan with flat-panel cabinets, white cabinets, an alcove shower, a two-piece toilet, gray tile, porcelain tile, multi-coloured walls, porcelain floors, an integrated sink, engineered quartz benchtops, grey floor, a hinged shower door and white benchtops.
Design ideas for a large modern 3/4 bathroom in Milan with flat-panel cabinets, white cabinets, an alcove shower, a two-piece toilet, gray tile, porcelain tile, multi-coloured walls, porcelain floors, an integrated sink, engineered quartz benchtops, grey floor, a hinged shower door and white benchtops.
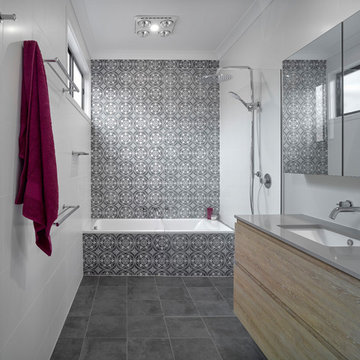
Phil Handforth Architectural Photography
This is an example of a small contemporary 3/4 bathroom in Other with flat-panel cabinets, light wood cabinets, a drop-in tub, an open shower, a two-piece toilet, blue tile, ceramic tile, multi-coloured walls, porcelain floors, an undermount sink, engineered quartz benchtops, grey floor, an open shower and grey benchtops.
This is an example of a small contemporary 3/4 bathroom in Other with flat-panel cabinets, light wood cabinets, a drop-in tub, an open shower, a two-piece toilet, blue tile, ceramic tile, multi-coloured walls, porcelain floors, an undermount sink, engineered quartz benchtops, grey floor, an open shower and grey benchtops.
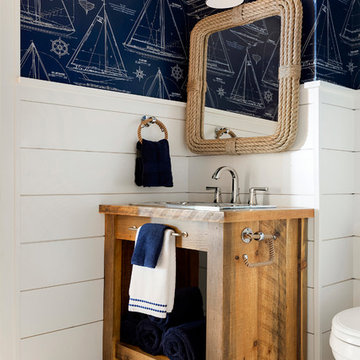
Spacecrafting Photography
Inspiration for a beach style bathroom in Minneapolis with open cabinets, medium wood cabinets, multi-coloured walls, a drop-in sink, wood benchtops, multi-coloured floor, ceramic floors, a single vanity and planked wall panelling.
Inspiration for a beach style bathroom in Minneapolis with open cabinets, medium wood cabinets, multi-coloured walls, a drop-in sink, wood benchtops, multi-coloured floor, ceramic floors, a single vanity and planked wall panelling.
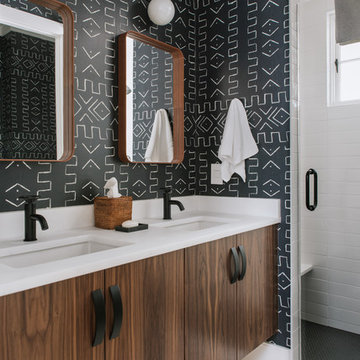
Katie Fiedler
Photo of a beach style 3/4 bathroom in Charleston with flat-panel cabinets, dark wood cabinets, white tile, multi-coloured walls, an undermount sink and beige floor.
Photo of a beach style 3/4 bathroom in Charleston with flat-panel cabinets, dark wood cabinets, white tile, multi-coloured walls, an undermount sink and beige floor.
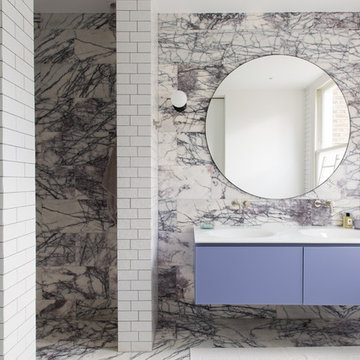
Ensuite to the Principal bedroom, walls clad in Viola Marble with a white metro contrast, styled with a contemporary vanity unit, mirror and Belgian wall lights.
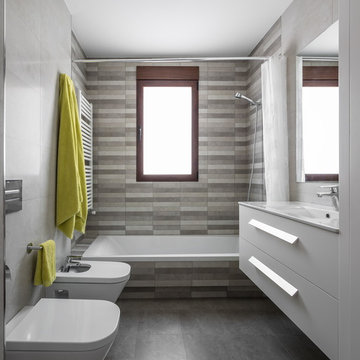
German cabo
This is an example of a small contemporary bathroom in Valencia with flat-panel cabinets, white cabinets, a shower/bathtub combo, a wall-mount toilet, mosaic tile, multi-coloured walls, slate floors, an integrated sink, solid surface benchtops, gray tile and a drop-in tub.
This is an example of a small contemporary bathroom in Valencia with flat-panel cabinets, white cabinets, a shower/bathtub combo, a wall-mount toilet, mosaic tile, multi-coloured walls, slate floors, an integrated sink, solid surface benchtops, gray tile and a drop-in tub.
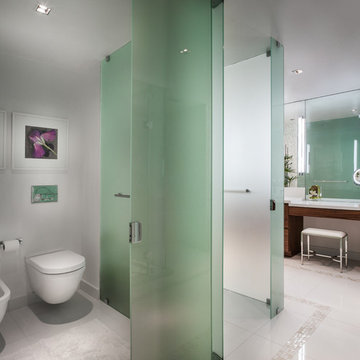
Master Bathroom Frosted glass double toilet rooms.
Bisazza Custom Made Mosaic Tiles and Quartz Floors.
Walnut Double Vanity with Make Up area.
Photo by Emilio Collavino
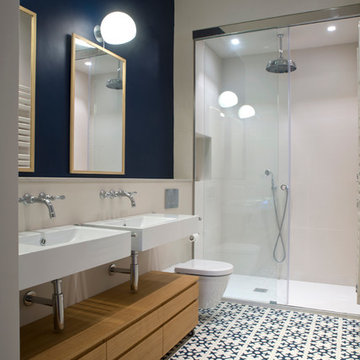
Inspiration for a mid-sized transitional 3/4 bathroom in Barcelona with flat-panel cabinets, medium wood cabinets, an alcove shower, a wall-mount toilet, multi-coloured walls, ceramic floors, a wall-mount sink and multi-coloured floor.
Grey Bathroom Design Ideas with Multi-coloured Walls
3