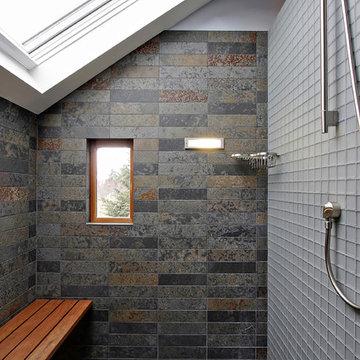Grey Bathroom Design Ideas with Slate
Refine by:
Budget
Sort by:Popular Today
1 - 20 of 168 photos
Item 1 of 3
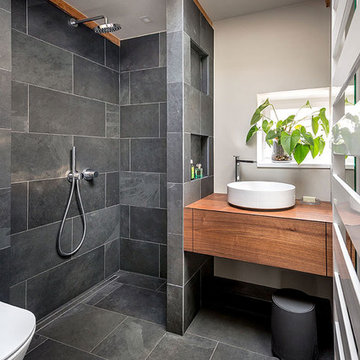
Fotos by Ines Grabner
Inspiration for a small contemporary 3/4 bathroom in Berlin with dark wood cabinets, a curbless shower, a wall-mount toilet, gray tile, slate, grey walls, slate floors, a vessel sink, flat-panel cabinets, wood benchtops, grey floor, an open shower and brown benchtops.
Inspiration for a small contemporary 3/4 bathroom in Berlin with dark wood cabinets, a curbless shower, a wall-mount toilet, gray tile, slate, grey walls, slate floors, a vessel sink, flat-panel cabinets, wood benchtops, grey floor, an open shower and brown benchtops.
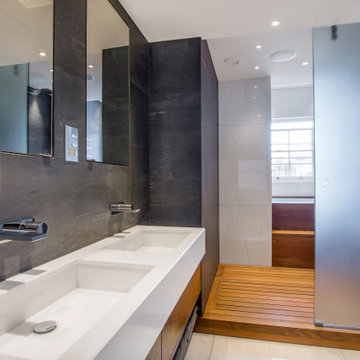
Inspiration for a contemporary kids bathroom in London with flat-panel cabinets, medium wood cabinets, a japanese tub, an open shower, a wall-mount toilet, gray tile, slate, grey walls, slate floors, a wall-mount sink, quartzite benchtops, beige floor, an open shower, white benchtops, a double vanity and a built-in vanity.
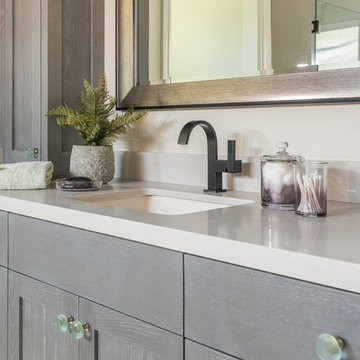
Finding a home is not easy in a seller’s market, but when my clients discovered one—even though it needed a bit of work—in a beautiful area of the Santa Cruz Mountains, they decided to jump in. Surrounded by old-growth redwood trees and a sense of old-time history, the house’s location informed the design brief for their desired remodel work. Yet I needed to balance this with my client’s preference for clean-lined, modern style.
Suffering from a previous remodel, the galley-like bathroom in the master suite was long and dank. My clients were willing to completely redesign the layout of the suite, so the bathroom became the walk-in closet. We borrowed space from the bedroom to create a new, larger master bathroom which now includes a separate tub and shower.
The look of the room nods to nature with organic elements like a pebbled shower floor and vertical accent tiles of honed green slate. A custom vanity of blue weathered wood and a ceiling that recalls the look of pressed tin evoke a time long ago when people settled this mountain region. At the same time, the hardware in the room looks to the future with sleek, modular shapes in a chic matte black finish. Harmonious, serene, with personality: just what my clients wanted.
Photo: Bernardo Grijalva
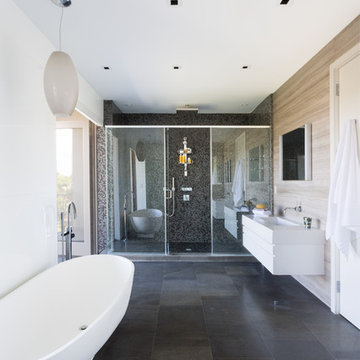
Claudia Uribe Photography
Inspiration for a large contemporary master bathroom in Miami with a freestanding tub, flat-panel cabinets, white cabinets, an alcove shower, white walls, an integrated sink, solid surface benchtops and slate.
Inspiration for a large contemporary master bathroom in Miami with a freestanding tub, flat-panel cabinets, white cabinets, an alcove shower, white walls, an integrated sink, solid surface benchtops and slate.
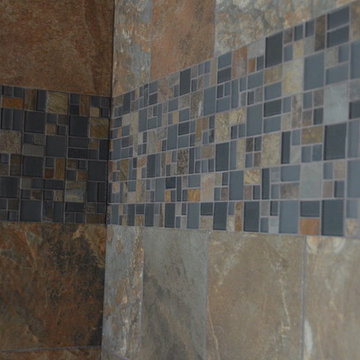
Photo of a mid-sized eclectic master bathroom in Atlanta with recessed-panel cabinets, dark wood cabinets, a drop-in tub, an alcove shower, brown tile, gray tile, slate, orange walls, slate floors, an integrated sink, engineered quartz benchtops, brown floor and a hinged shower door.
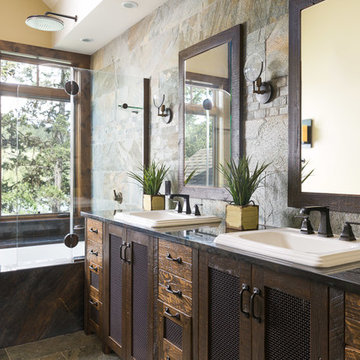
Klassen Photography
This is an example of a mid-sized country master bathroom in Jackson with brown cabinets, an undermount tub, a shower/bathtub combo, slate, slate floors, a drop-in sink, granite benchtops, multi-coloured benchtops, gray tile, yellow walls, grey floor, an open shower and recessed-panel cabinets.
This is an example of a mid-sized country master bathroom in Jackson with brown cabinets, an undermount tub, a shower/bathtub combo, slate, slate floors, a drop-in sink, granite benchtops, multi-coloured benchtops, gray tile, yellow walls, grey floor, an open shower and recessed-panel cabinets.
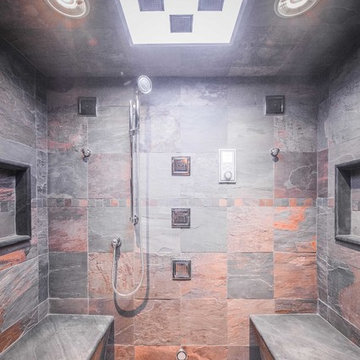
Sylvain Cote
Inspiration for a country bathroom in New York with an alcove shower, gray tile and slate.
Inspiration for a country bathroom in New York with an alcove shower, gray tile and slate.
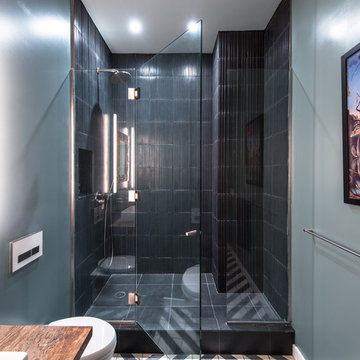
Photo by Alan Tansey
This East Village penthouse was designed for nocturnal entertaining. Reclaimed wood lines the walls and counters of the kitchen and dark tones accent the different spaces of the apartment. Brick walls were exposed and the stair was stripped to its raw steel finish. The guest bath shower is lined with textured slate while the floor is clad in striped Moroccan tile.
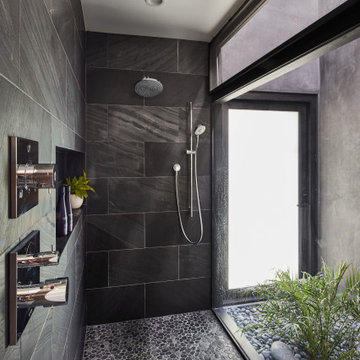
The primary shower is open to an enclosed shower garden. The garden has a large opening to the sky above for incredible natural light as well as open to the south lawn beyond. With a flick of a switch, the south door in the shower garden to the exterior can obscure the landscape beyond for modesty and privacy when using the shower.
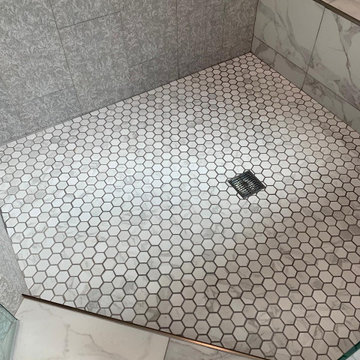
Complete remodeling of existing master bathroom, including free standing tub, shower with frameless glass door and double sink vanity.
Design ideas for a large transitional master bathroom in Orange County with recessed-panel cabinets, grey cabinets, a freestanding tub, a corner shower, a one-piece toilet, gray tile, slate, green walls, marble floors, an undermount sink, marble benchtops, grey floor, a hinged shower door, yellow benchtops, a niche, a shower seat, a double vanity and a built-in vanity.
Design ideas for a large transitional master bathroom in Orange County with recessed-panel cabinets, grey cabinets, a freestanding tub, a corner shower, a one-piece toilet, gray tile, slate, green walls, marble floors, an undermount sink, marble benchtops, grey floor, a hinged shower door, yellow benchtops, a niche, a shower seat, a double vanity and a built-in vanity.
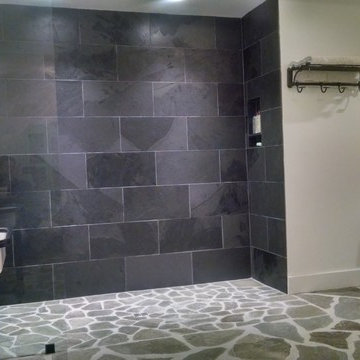
open curbless shower, black slate wall.
Inspiration for a large transitional master bathroom in DC Metro with an alcove shower, a one-piece toilet, black tile, gray tile, slate, white walls, slate floors, a wall-mount sink, grey floor and an open shower.
Inspiration for a large transitional master bathroom in DC Metro with an alcove shower, a one-piece toilet, black tile, gray tile, slate, white walls, slate floors, a wall-mount sink, grey floor and an open shower.
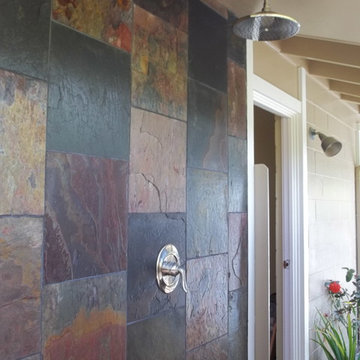
Inspiration for a transitional bathroom in Hawaii with an open shower, beige tile, blue tile, brown tile, slate and an open shower.
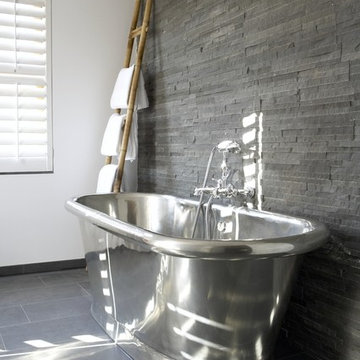
Traditional bathroom suite with slate wall and floor tiles. Floor standing roll top bath by William Holland (Stanneus Aegus with tin interior).
Photo of a mid-sized contemporary bathroom in Sydney with a freestanding tub and slate.
Photo of a mid-sized contemporary bathroom in Sydney with a freestanding tub and slate.
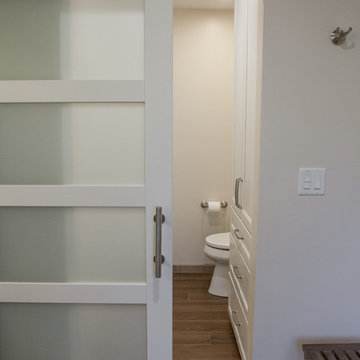
Inspiration for a large transitional master bathroom in Milwaukee with a curbless shower, porcelain floors, engineered quartz benchtops, recessed-panel cabinets, white cabinets, a freestanding tub, a two-piece toilet, beige tile, brown tile, slate, beige walls, an undermount sink, brown floor and a hinged shower door.

Earthy bathroom shower design with slate tile and custom wood bench seat. Includes recessed soap niche with matching wood surround and matte black fixtures.
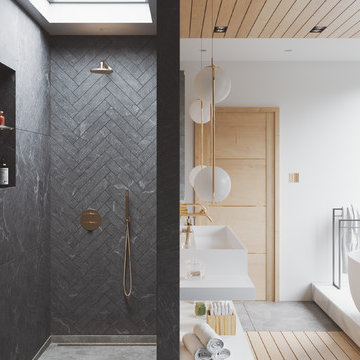
Large contemporary master wet room bathroom with a freestanding tub, white walls, a trough sink, grey floor, an open shower, white benchtops, a wall-mount toilet, gray tile, slate and engineered quartz benchtops.
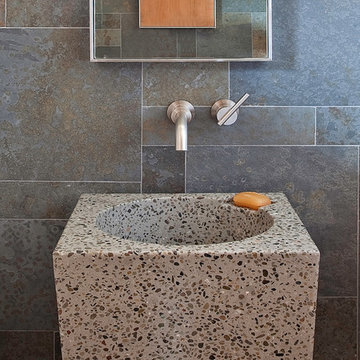
Copyrights: WA design
Inspiration for a mid-sized contemporary bathroom in San Francisco with a pedestal sink, slate, grey walls, concrete floors and grey floor.
Inspiration for a mid-sized contemporary bathroom in San Francisco with a pedestal sink, slate, grey walls, concrete floors and grey floor.
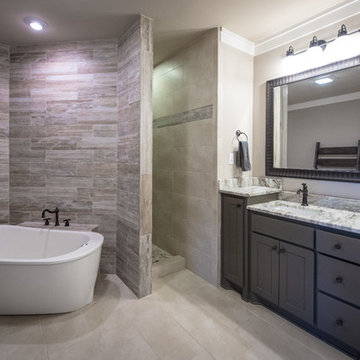
Large transitional master bathroom in Little Rock with flat-panel cabinets, dark wood cabinets, a freestanding tub, an open shower, a two-piece toilet, slate, beige walls, slate floors, an undermount sink, granite benchtops and gray tile.
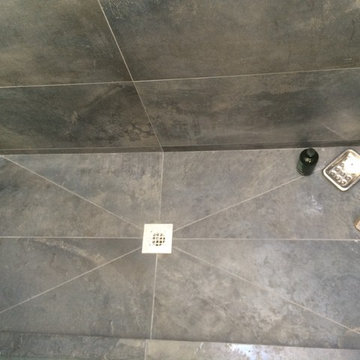
Design ideas for a mid-sized contemporary 3/4 bathroom in Orange County with flat-panel cabinets, medium wood cabinets, an alcove shower, a two-piece toilet, gray tile, slate, grey walls, slate floors, a vessel sink, engineered quartz benchtops, grey floor and a hinged shower door.
Grey Bathroom Design Ideas with Slate
1
