Grey Bathroom Design Ideas with Vaulted
Refine by:
Budget
Sort by:Popular Today
41 - 60 of 1,168 photos
Item 1 of 3
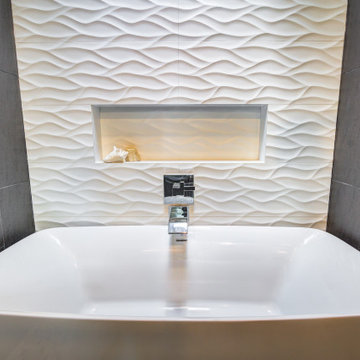
Photo of a small contemporary master bathroom in Houston with flat-panel cabinets, dark wood cabinets, a freestanding tub, a shower/bathtub combo, a one-piece toilet, multi-coloured tile, porcelain tile, grey walls, porcelain floors, a vessel sink, engineered quartz benchtops, grey floor, a sliding shower screen, white benchtops, an enclosed toilet, a double vanity, a floating vanity and vaulted.
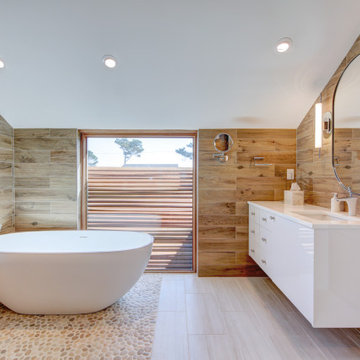
Design ideas for a contemporary master bathroom in Other with flat-panel cabinets, white cabinets, a freestanding tub, brown walls, an undermount sink, brown floor, white benchtops, wood-look tile and vaulted.

Primary suite remodel; aging in place with curbless shower entry, heated floors, double vanity, electric in the medicine cabinet for toothbrush and shaver. Electric in vanity drawer for hairdryer. Under cabinet lighting on a sensor. Attached primary closet.
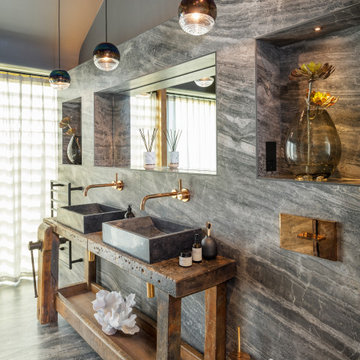
Design ideas for a contemporary bathroom in Cornwall with dark wood cabinets, gray tile, grey walls, a vessel sink, wood benchtops, grey floor, brown benchtops, a double vanity, a freestanding vanity, exposed beam and vaulted.
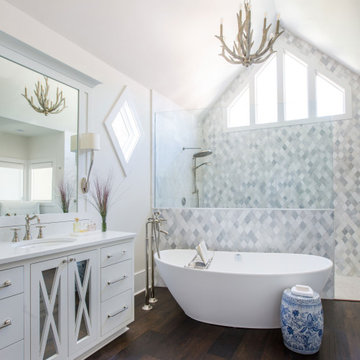
Photo: Jessie Preza Photography
Transitional master bathroom in Jacksonville with white cabinets, a freestanding tub, an open shower, a one-piece toilet, gray tile, marble, white walls, dark hardwood floors, an undermount sink, engineered quartz benchtops, brown floor, an open shower, white benchtops, an enclosed toilet, a single vanity, a built-in vanity, vaulted and flat-panel cabinets.
Transitional master bathroom in Jacksonville with white cabinets, a freestanding tub, an open shower, a one-piece toilet, gray tile, marble, white walls, dark hardwood floors, an undermount sink, engineered quartz benchtops, brown floor, an open shower, white benchtops, an enclosed toilet, a single vanity, a built-in vanity, vaulted and flat-panel cabinets.
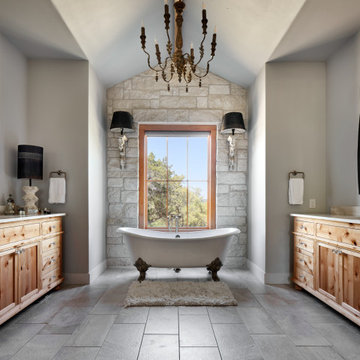
Photography by Matthew Niemann
Country master bathroom in Other with shaker cabinets, light wood cabinets, a claw-foot tub, grey walls, an undermount sink, grey floor, white benchtops, a double vanity, a built-in vanity and vaulted.
Country master bathroom in Other with shaker cabinets, light wood cabinets, a claw-foot tub, grey walls, an undermount sink, grey floor, white benchtops, a double vanity, a built-in vanity and vaulted.

DHV Architects have designed the new second floor at this large detached house in Henleaze, Bristol. The brief was to fit a generous master bedroom and a high end bathroom into the loft space. Crittall style glazing combined with mono chromatic colours create a sleek contemporary feel. A large rear dormer with an oversized window make the bedroom light and airy.

Kinsley Bathroom Vanity in Grey
Available in sizes 36" - 60"
Farmhouse style soft-closing door(s) & drawers with Carrara white marble countertop and undermount square sink.
Matching mirror option available
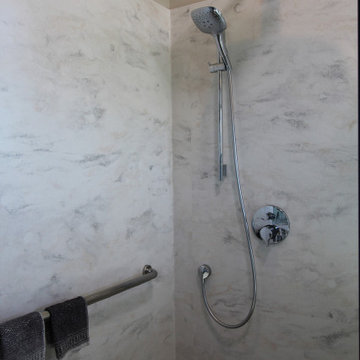
Inspiration for a mid-sized midcentury master bathroom in Seattle with flat-panel cabinets, brown cabinets, a freestanding tub, an alcove shower, a one-piece toilet, grey walls, concrete floors, an undermount sink, solid surface benchtops, grey floor, an open shower, white benchtops, a niche, a double vanity, a floating vanity and vaulted.
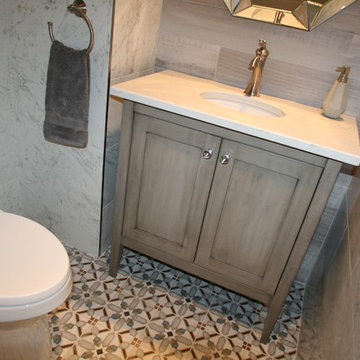
973-857-1561
LM Interior Design
LM Masiello, CKBD, CAPS
lm@lminteriordesignllc.com
https://www.lminteriordesignllc.com/

Complete remodel of Master Bathroom
Photo of a mid-sized contemporary master bathroom in Other with shaker cabinets, white cabinets, a freestanding tub, a corner shower, a two-piece toilet, white tile, porcelain tile, white walls, porcelain floors, an undermount sink, marble benchtops, white floor, a sliding shower screen, white benchtops, a niche, a double vanity, a freestanding vanity and vaulted.
Photo of a mid-sized contemporary master bathroom in Other with shaker cabinets, white cabinets, a freestanding tub, a corner shower, a two-piece toilet, white tile, porcelain tile, white walls, porcelain floors, an undermount sink, marble benchtops, white floor, a sliding shower screen, white benchtops, a niche, a double vanity, a freestanding vanity and vaulted.

This beautiful master bathroom involved a complete new layout, removing a wall and vaulting the existing ceiling. Exposed wood beams are a beautiful contrast to the light blue, white & gray color scheme. Bathroom floor features decorative inlay using polished pinwheel tiles and gray marble trim. Spacious shower with glass door includes shower bench, wall niche, and infinity drain. Champagne Bronze fixtures throughout. Lighted LED mirror provides excellent light! Pocket door to water closet. 2 clothes closets. Double vanity with beautiful calacatta quartz counter. Recessed lights throughout.
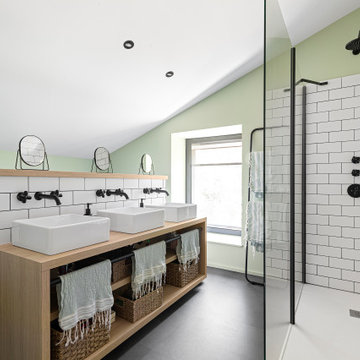
@Florian Peallat
Photo of a contemporary bathroom in Lyon with open cabinets, light wood cabinets, white tile, subway tile, green walls, a vessel sink, wood benchtops, black floor, an open shower, beige benchtops, a double vanity, a floating vanity and vaulted.
Photo of a contemporary bathroom in Lyon with open cabinets, light wood cabinets, white tile, subway tile, green walls, a vessel sink, wood benchtops, black floor, an open shower, beige benchtops, a double vanity, a floating vanity and vaulted.

This luxurious spa-like bathroom was remodeled from a dated 90's bathroom. The entire space was demolished and reconfigured to be more functional. Walnut Italian custom floating vanities, large format 24"x48" porcelain tile that ran on the floor and up the wall, marble countertops and shower floor, brass details, layered mirrors, and a gorgeous white oak clad slat walled water closet. This space just shines!

Complete update on this 'builder-grade' 1990's primary bathroom - not only to improve the look but also the functionality of this room. Such an inspiring and relaxing space now ...
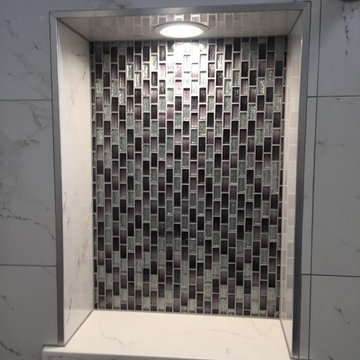
Photo of a mid-sized modern master bathroom in New York with shaker cabinets, a double shower, a one-piece toilet, white tile, stone tile, white walls, a console sink, tile benchtops, black floor, a shower curtain, white benchtops, a floating vanity and vaulted.

Beautiful Home Spa using furniture-style vanity base, oval free-standing bathtub, and a full tile shower using herringbone mosaic tile.
Mid-sized transitional master bathroom in St Louis with white cabinets, a freestanding tub, a corner shower, white tile, grey walls, porcelain floors, an undermount sink, engineered quartz benchtops, white floor, a hinged shower door, white benchtops, a niche, a double vanity, a freestanding vanity, vaulted and shaker cabinets.
Mid-sized transitional master bathroom in St Louis with white cabinets, a freestanding tub, a corner shower, white tile, grey walls, porcelain floors, an undermount sink, engineered quartz benchtops, white floor, a hinged shower door, white benchtops, a niche, a double vanity, a freestanding vanity, vaulted and shaker cabinets.

500 sq.ft. Guest studio ADU
Photo of a small contemporary bathroom in Other with furniture-like cabinets, grey cabinets, an alcove tub, a shower/bathtub combo, a one-piece toilet, white tile, white walls, ceramic floors, an undermount sink, marble benchtops, grey floor, a hinged shower door, white benchtops, a single vanity, a freestanding vanity and vaulted.
Photo of a small contemporary bathroom in Other with furniture-like cabinets, grey cabinets, an alcove tub, a shower/bathtub combo, a one-piece toilet, white tile, white walls, ceramic floors, an undermount sink, marble benchtops, grey floor, a hinged shower door, white benchtops, a single vanity, a freestanding vanity and vaulted.
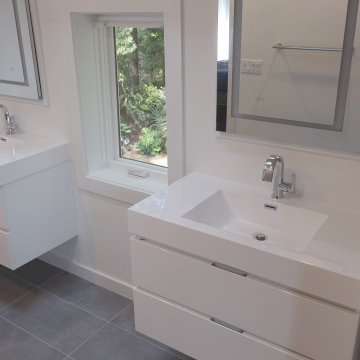
On the rear of the house was a two story screen porch running 3/4 the length of the house. On the first floor we reduced the porch size by half, to relocate the new kitchen. We enclosed the entire second floor vaulted area of the screen porch to create a new walk in closet off the existing master bedroom. We also added a new modern bathroom for my client. She decided on two separate vanities with illuminated and anti-fog mirrors. A corner shower with hand head shower head was created and a new toilet added.
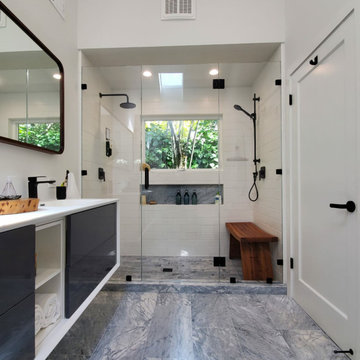
Master Bathroom Remodel | Menlo Park, CA | We wanted to brighten up this space so we raised the ceiling, installed a new skylight and white walls really give this bathroom a comfy feeling. With a luxurious walk-in shower featuring his & hers shower sprayers, floating vanity and double undermounted sinks.
Grey Bathroom Design Ideas with Vaulted
3

