Grey Bathroom Design Ideas with Vaulted
Refine by:
Budget
Sort by:Popular Today
141 - 160 of 1,165 photos
Item 1 of 3

Image of Guest Bathroom. In this high contrast bathroom the dark Navy Blue vanity and shower wall tile installed in chevron pattern pop off of this otherwise neutral, white space. The white grout helps to accentuate the tile pattern on the blue accent wall in the shower for more interest.
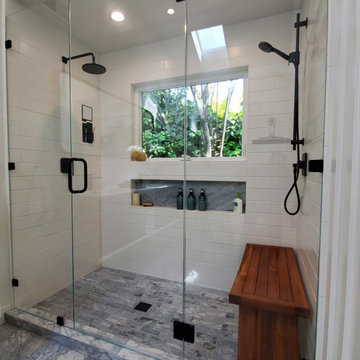
Master Bathroom Remodel | Menlo Park, CA | We wanted to brighten up this space so we raised the ceiling, installed a new skylight and white walls really give this bathroom a comfy feeling. With a luxurious walk-in shower featuring his & hers shower sprayers, floating vanity and double undermounted sinks.

Photo of a small contemporary master bathroom in Houston with flat-panel cabinets, dark wood cabinets, a freestanding tub, a shower/bathtub combo, a one-piece toilet, multi-coloured tile, porcelain tile, grey walls, porcelain floors, a vessel sink, engineered quartz benchtops, grey floor, a sliding shower screen, white benchtops, an enclosed toilet, a double vanity and vaulted.
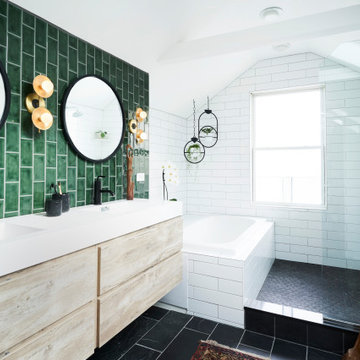
Inspiration for a mid-sized contemporary master bathroom in Chicago with flat-panel cabinets, light wood cabinets, a drop-in tub, green tile, ceramic tile, slate floors, an integrated sink, solid surface benchtops, an open shower, white benchtops, a double vanity, a floating vanity, exposed beam, vaulted and black floor.

Mid-sized country master bathroom in Phoenix with shaker cabinets, grey cabinets, a freestanding tub, a corner shower, a two-piece toilet, black and white tile, porcelain tile, grey walls, porcelain floors, an undermount sink, engineered quartz benchtops, multi-coloured floor, a hinged shower door, white benchtops, a niche, a double vanity and vaulted.
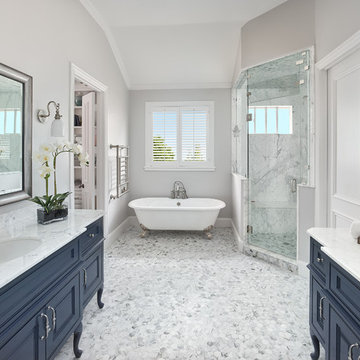
We transformed a Georgian brick two-story built in 1998 into an elegant, yet comfortable home for an active family that includes children and dogs. Although this Dallas home’s traditional bones were intact, the interior dark stained molding, paint, and distressed cabinetry, along with dated bathrooms and kitchen were in desperate need of an overhaul. We honored the client’s European background by using time-tested marble mosaics, slabs and countertops, and vintage style plumbing fixtures throughout the kitchen and bathrooms. We balanced these traditional elements with metallic and unique patterned wallpapers, transitional light fixtures and clean-lined furniture frames to give the home excitement while maintaining a graceful and inviting presence. We used nickel lighting and plumbing finishes throughout the home to give regal punctuation to each room. The intentional, detailed styling in this home is evident in that each room boasts its own character while remaining cohesive overall.

This transformative project, tailored to the desires of a distinguished homeowner, included the meticulous rejuvenation of three full bathrooms and one-half bathroom, with a special nod to the homeowner's preference for copper accents. The main bathroom underwent a lavish spa renovation, featuring marble floors, a curbless shower, and a freestanding soaking tub—a true sanctuary. The entire kitchen was revitalized, with existing cabinets repurposed, painted, and transformed into soft-close cabinets. Consistency reigned supreme as fixtures in the kitchen, all bathrooms, and doors were thoughtfully updated. The entire home received a fresh coat of paint, and shadow boxes added to the formal dining room brought a touch of architectural distinction. Exterior enhancements included railing replacements and a resurfaced deck, seamlessly blending indoor and outdoor living. We replaced carpeting and introduced plantation shutters in key areas, enhancing both comfort and sophistication. Notably, structural repairs to the stairs were expertly handled, rendering them virtually unnoticeable. A project that marries modern functionality with timeless style, this townhome now stands as a testament to the art of transformative living.
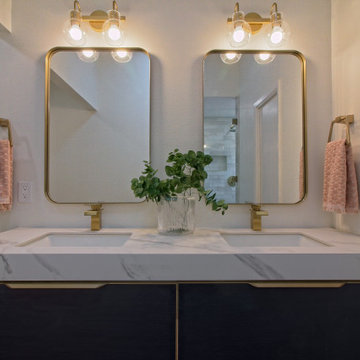
This bathroom includes a floating navy blue vanity with pull out drawers. In addition a large walk in shower, and private toilet room.
Photo of a large modern master bathroom in Austin with flat-panel cabinets, blue cabinets, a double shower, white walls, an undermount sink, engineered quartz benchtops, a hinged shower door, white benchtops, a double vanity, a floating vanity and vaulted.
Photo of a large modern master bathroom in Austin with flat-panel cabinets, blue cabinets, a double shower, white walls, an undermount sink, engineered quartz benchtops, a hinged shower door, white benchtops, a double vanity, a floating vanity and vaulted.
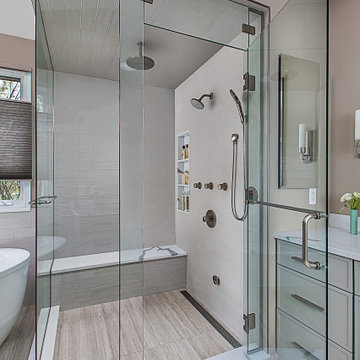
The master bath in this Franklin Estate home was original to the early ’90s and ready for a complete gut and makeover. The layout worked well for both husband and wife, but they were ready for new high-end amenities. Adding a fully programmable heated floor, custom cabinetry topped with gorgeous quartz, and a completely custom remote-controlled electrical system were just a few of the luxuries. The new spa shower with rain head and handheld Hansgrohe fixtures are perfect for a quick morning wakeup or end-of-the-day relaxing soak.
A must-have for “her” was the Kohler Sunstruck oval freestanding heated bubble massage air bath, that replaced the old clunky built-in corner tub. A must-have for “him” was the Toto Neorest with Actilight technology. This toilet is truly a revolutionary innovation at the peak of luxury. This intelligent toilet uses an integrated UV light and special glaze to break down dirt and grime in the bowl and rinses it clean with ewater+. And with other features like a heated seat, deodorizer, and warm water sprays, Neorest 750H delivers an unparalleled sense of relaxation in the most comforting and refreshing ways possible.

Modern bathroom with rustic features.
This is an example of a large country master bathroom in Dallas with furniture-like cabinets, medium wood cabinets, a drop-in tub, an open shower, a two-piece toilet, white tile, porcelain tile, white walls, travertine floors, an undermount sink, quartzite benchtops, grey floor, a shower curtain, white benchtops, a single vanity, a built-in vanity and vaulted.
This is an example of a large country master bathroom in Dallas with furniture-like cabinets, medium wood cabinets, a drop-in tub, an open shower, a two-piece toilet, white tile, porcelain tile, white walls, travertine floors, an undermount sink, quartzite benchtops, grey floor, a shower curtain, white benchtops, a single vanity, a built-in vanity and vaulted.

GC: Ekren Construction
Photo Credit: Tiffany Ringwald
Large transitional master bathroom in Charlotte with shaker cabinets, light wood cabinets, a curbless shower, a two-piece toilet, white tile, marble, beige walls, marble floors, an undermount sink, quartzite benchtops, grey floor, an open shower, grey benchtops, an enclosed toilet, a single vanity, vaulted and a built-in vanity.
Large transitional master bathroom in Charlotte with shaker cabinets, light wood cabinets, a curbless shower, a two-piece toilet, white tile, marble, beige walls, marble floors, an undermount sink, quartzite benchtops, grey floor, an open shower, grey benchtops, an enclosed toilet, a single vanity, vaulted and a built-in vanity.
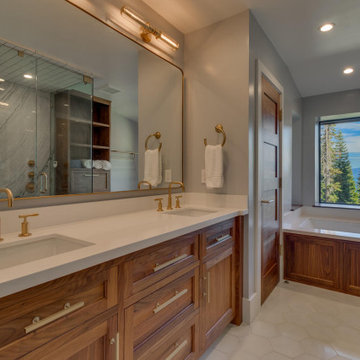
This is an example of a large contemporary master wet room bathroom in Sacramento with shaker cabinets, brown cabinets, an alcove tub, a two-piece toilet, grey walls, porcelain floors, an undermount sink, engineered quartz benchtops, white floor, a hinged shower door, white benchtops, a double vanity, a built-in vanity, vaulted, gray tile and marble.
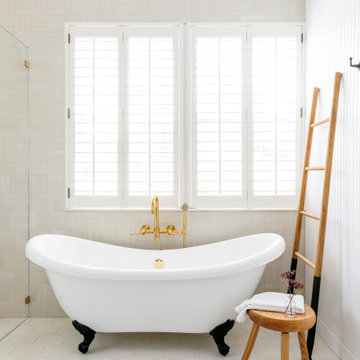
This project was a joy to work on, as we married our firm’s modern design aesthetic with the client’s more traditional and rustic taste. We gave new life to all three bathrooms in her home, making better use of the space in the powder bathroom, optimizing the layout for a brother & sister to share a hall bath, and updating the primary bathroom with a large curbless walk-in shower and luxurious clawfoot tub. Though each bathroom has its own personality, we kept the palette cohesive throughout all three.
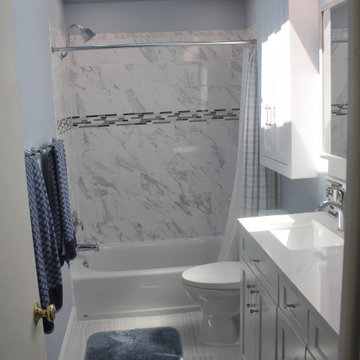
Upgraded master bathroom
Photo of a mid-sized traditional master bathroom in Baltimore with recessed-panel cabinets, white cabinets, an alcove tub, a shower/bathtub combo, a two-piece toilet, black and white tile, ceramic tile, blue walls, ceramic floors, an undermount sink, granite benchtops, grey floor, a shower curtain, white benchtops, a double vanity, a built-in vanity and vaulted.
Photo of a mid-sized traditional master bathroom in Baltimore with recessed-panel cabinets, white cabinets, an alcove tub, a shower/bathtub combo, a two-piece toilet, black and white tile, ceramic tile, blue walls, ceramic floors, an undermount sink, granite benchtops, grey floor, a shower curtain, white benchtops, a double vanity, a built-in vanity and vaulted.
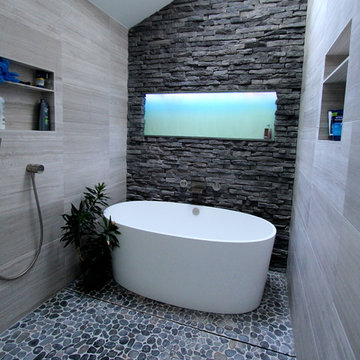
The goal of this project was to upgrade the builder grade finishes and create an ergonomic space that had a contemporary feel. This bathroom transformed from a standard, builder grade bathroom to a contemporary urban oasis. This was one of my favorite projects, I know I say that about most of my projects but this one really took an amazing transformation. By removing the walls surrounding the shower and relocating the toilet it visually opened up the space. Creating a deeper shower allowed for the tub to be incorporated into the wet area. Adding a LED panel in the back of the shower gave the illusion of a depth and created a unique storage ledge. A custom vanity keeps a clean front with different storage options and linear limestone draws the eye towards the stacked stone accent wall.
Houzz Write Up: https://www.houzz.com/magazine/inside-houzz-a-chopped-up-bathroom-goes-streamlined-and-swank-stsetivw-vs~27263720
The layout of this bathroom was opened up to get rid of the hallway effect, being only 7 foot wide, this bathroom needed all the width it could muster. Using light flooring in the form of natural lime stone 12x24 tiles with a linear pattern, it really draws the eye down the length of the room which is what we needed. Then, breaking up the space a little with the stone pebble flooring in the shower, this client enjoyed his time living in Japan and wanted to incorporate some of the elements that he appreciated while living there. The dark stacked stone feature wall behind the tub is the perfect backdrop for the LED panel, giving the illusion of a window and also creates a cool storage shelf for the tub. A narrow, but tasteful, oval freestanding tub fit effortlessly in the back of the shower. With a sloped floor, ensuring no standing water either in the shower floor or behind the tub, every thought went into engineering this Atlanta bathroom to last the test of time. With now adequate space in the shower, there was space for adjacent shower heads controlled by Kohler digital valves. A hand wand was added for use and convenience of cleaning as well. On the vanity are semi-vessel sinks which give the appearance of vessel sinks, but with the added benefit of a deeper, rounded basin to avoid splashing. Wall mounted faucets add sophistication as well as less cleaning maintenance over time. The custom vanity is streamlined with drawers, doors and a pull out for a can or hamper.
A wonderful project and equally wonderful client. I really enjoyed working with this client and the creative direction of this project.
Brushed nickel shower head with digital shower valve, freestanding bathtub, curbless shower with hidden shower drain, flat pebble shower floor, shelf over tub with LED lighting, gray vanity with drawer fronts, white square ceramic sinks, wall mount faucets and lighting under vanity. Hidden Drain shower system. Atlanta Bathroom.
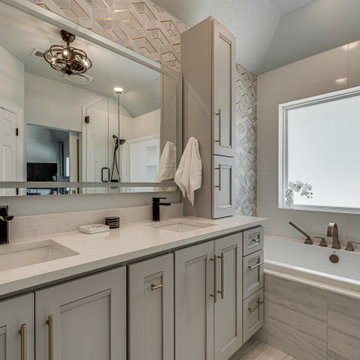
This is an example of a mid-sized modern master bathroom in Dallas with shaker cabinets, grey cabinets, a drop-in tub, gray tile, ceramic tile, grey walls, ceramic floors, an undermount sink, quartzite benchtops, multi-coloured floor, a hinged shower door, white benchtops, a shower seat, a double vanity, a freestanding vanity and vaulted.
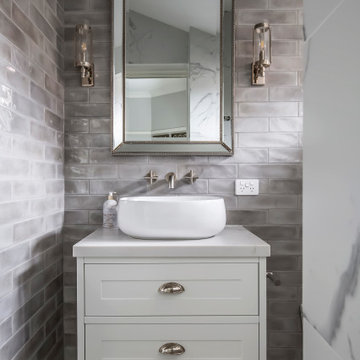
Hamptons style luxury bathrooms
This is an example of a mid-sized bathroom in Sydney with shaker cabinets, white cabinets, an alcove shower, a one-piece toilet, gray tile, subway tile, grey walls, marble floors, a vessel sink, engineered quartz benchtops, multi-coloured floor, an open shower, white benchtops, a single vanity, a floating vanity and vaulted.
This is an example of a mid-sized bathroom in Sydney with shaker cabinets, white cabinets, an alcove shower, a one-piece toilet, gray tile, subway tile, grey walls, marble floors, a vessel sink, engineered quartz benchtops, multi-coloured floor, an open shower, white benchtops, a single vanity, a floating vanity and vaulted.
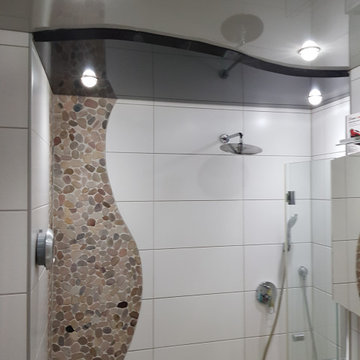
Eine zweifarbige Spanndeckenlösung mit Swarovski Spots. Es wurde ein runder Höhenversatz gewählt.
Design ideas for a small contemporary 3/4 bathroom in Cologne with vaulted.
Design ideas for a small contemporary 3/4 bathroom in Cologne with vaulted.

This beautifully crafted master bathroom plays off the contrast of the blacks and white while highlighting an off yellow accent. The layout and use of space allows for the perfect retreat at the end of the day.

Photo of a mid-sized transitional master bathroom in San Francisco with shaker cabinets, brown cabinets, a freestanding tub, a double shower, a bidet, white tile, porcelain tile, white walls, vinyl floors, an undermount sink, quartzite benchtops, brown floor, a hinged shower door, white benchtops, a niche, a double vanity, a built-in vanity and vaulted.
Grey Bathroom Design Ideas with Vaulted
8

