Grey Bathroom Design Ideas with White Benchtops
Refine by:
Budget
Sort by:Popular Today
21 - 40 of 23,785 photos
Item 1 of 3
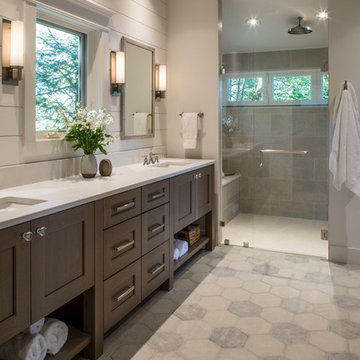
Interior Design: Allard + Roberts Interior Design
Construction: K Enterprises
Photography: David Dietrich Photography
Photo of a mid-sized transitional master bathroom in Other with medium wood cabinets, a double shower, a two-piece toilet, gray tile, ceramic tile, white walls, ceramic floors, an undermount sink, engineered quartz benchtops, grey floor, a hinged shower door, white benchtops and shaker cabinets.
Photo of a mid-sized transitional master bathroom in Other with medium wood cabinets, a double shower, a two-piece toilet, gray tile, ceramic tile, white walls, ceramic floors, an undermount sink, engineered quartz benchtops, grey floor, a hinged shower door, white benchtops and shaker cabinets.
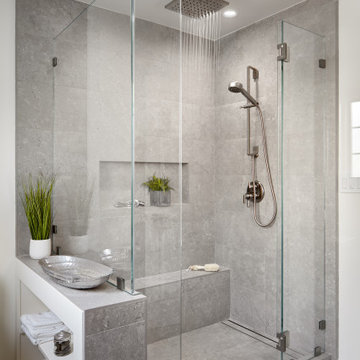
This is an example of a mid-sized transitional master bathroom in San Francisco with shaker cabinets, blue cabinets, a corner shower, gray tile, porcelain tile, white walls, porcelain floors, an undermount sink, quartzite benchtops, grey floor, a hinged shower door, white benchtops, a shower seat and a double vanity.

Mid-sized contemporary master bathroom in Sydney with dark wood cabinets, white tile, ceramic tile, grey walls, porcelain floors, engineered quartz benchtops, grey floor, white benchtops, a single vanity, a floating vanity and flat-panel cabinets.
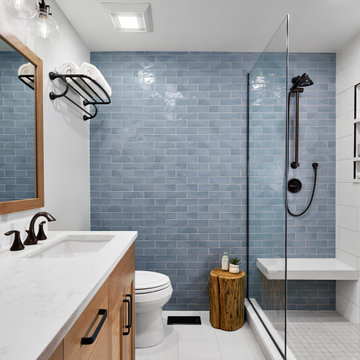
Photo of a mid-sized transitional master bathroom in Chicago with light wood cabinets, blue tile, white walls, white floor, white benchtops, shaker cabinets, an alcove shower, ceramic tile, porcelain floors, an undermount sink, engineered quartz benchtops, a hinged shower door, a double vanity and a built-in vanity.
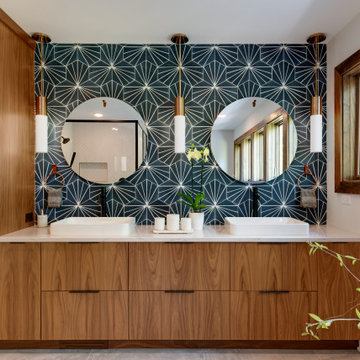
Photo of a large midcentury master bathroom in Minneapolis with flat-panel cabinets, dark wood cabinets, a japanese tub, a corner shower, a two-piece toilet, blue tile, porcelain tile, white walls, porcelain floors, an undermount sink, quartzite benchtops, grey floor, a hinged shower door, white benchtops, an enclosed toilet, a double vanity and a built-in vanity.
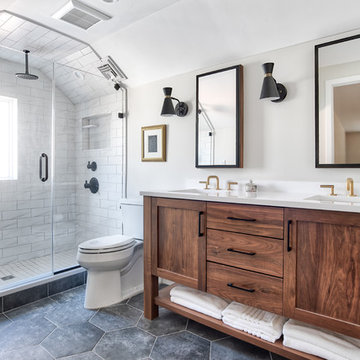
Open walnut vanity with brass faucets and a large alcove shower.
Photos by Chris Veith
Photo of a mid-sized transitional master bathroom in New York with shaker cabinets, medium wood cabinets, an alcove shower, a two-piece toilet, white tile, beige walls, porcelain floors, an undermount sink, quartzite benchtops, black floor, a hinged shower door and white benchtops.
Photo of a mid-sized transitional master bathroom in New York with shaker cabinets, medium wood cabinets, an alcove shower, a two-piece toilet, white tile, beige walls, porcelain floors, an undermount sink, quartzite benchtops, black floor, a hinged shower door and white benchtops.

Photo of a mid-sized transitional master bathroom in Dallas with flat-panel cabinets, light wood cabinets, a curbless shower, a two-piece toilet, white tile, porcelain tile, white walls, ceramic floors, an undermount sink, engineered quartz benchtops, grey floor, a hinged shower door, white benchtops, a shower seat, a double vanity and a built-in vanity.
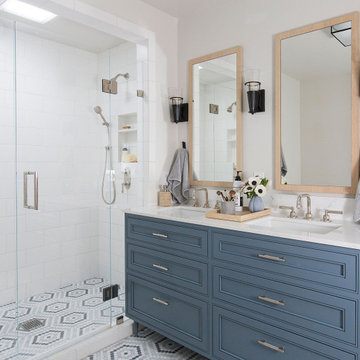
This is an example of a large transitional master bathroom in San Francisco with blue cabinets, an alcove shower, white tile, subway tile, mosaic tile floors, an undermount sink, engineered quartz benchtops, multi-coloured floor, a hinged shower door, white benchtops, a double vanity, a freestanding vanity and beaded inset cabinets.

This is an example of a small traditional master bathroom in DC Metro with recessed-panel cabinets, grey cabinets, an alcove tub, a one-piece toilet, white tile, white walls, ceramic floors, a drop-in sink, granite benchtops, multi-coloured floor, white benchtops, a niche and a single vanity.
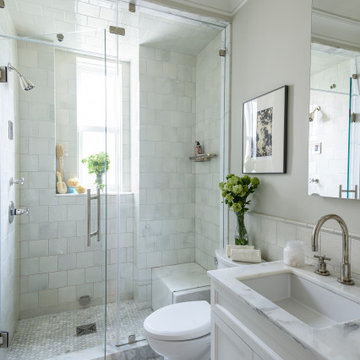
Design ideas for a mid-sized traditional 3/4 bathroom in New York with recessed-panel cabinets, white cabinets, an alcove shower, a two-piece toilet, white tile, subway tile, beige walls, marble floors, an undermount sink, marble benchtops, grey floor, a hinged shower door and white benchtops.
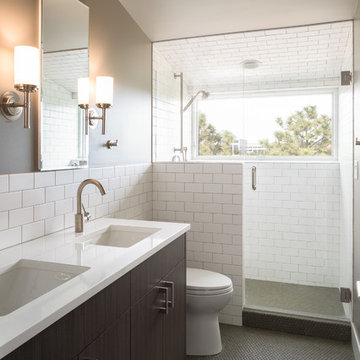
Photography by Andrew Pogue
This is an example of a mid-sized transitional 3/4 bathroom in Denver with flat-panel cabinets, dark wood cabinets, an alcove shower, white tile, ceramic tile, grey walls, mosaic tile floors, an undermount sink, engineered quartz benchtops, a hinged shower door, a two-piece toilet, grey floor and white benchtops.
This is an example of a mid-sized transitional 3/4 bathroom in Denver with flat-panel cabinets, dark wood cabinets, an alcove shower, white tile, ceramic tile, grey walls, mosaic tile floors, an undermount sink, engineered quartz benchtops, a hinged shower door, a two-piece toilet, grey floor and white benchtops.
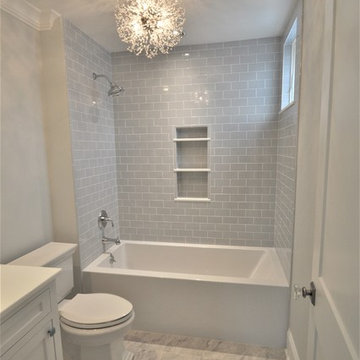
This is an example of a small transitional 3/4 bathroom in New York with shaker cabinets, white cabinets, an alcove tub, a shower/bathtub combo, a two-piece toilet, gray tile, subway tile, grey walls, marble floors, marble benchtops, grey floor and white benchtops.

This brownstone, located in Harlem, consists of five stories which had been duplexed to create a two story rental unit and a 3 story home for the owners. The owner hired us to do a modern renovation of their home and rear garden. The garden was under utilized, barely visible from the interior and could only be accessed via a small steel stair at the rear of the second floor. We enlarged the owner’s home to include the rear third of the floor below which had walk out access to the garden. The additional square footage became a new family room connected to the living room and kitchen on the floor above via a double height space and a new sculptural stair. The rear facade was completely restructured to allow us to install a wall to wall two story window and door system within the new double height space creating a connection not only between the two floors but with the outside. The garden itself was terraced into two levels, the bottom level of which is directly accessed from the new family room space, the upper level accessed via a few stone clad steps. The upper level of the garden features a playful interplay of stone pavers with wood decking adjacent to a large seating area and a new planting bed. Wet bar cabinetry at the family room level is mirrored by an outside cabinetry/grill configuration as another way to visually tie inside to out. The second floor features the dining room, kitchen and living room in a large open space. Wall to wall builtins from the front to the rear transition from storage to dining display to kitchen; ending at an open shelf display with a fireplace feature in the base. The third floor serves as the children’s floor with two bedrooms and two ensuite baths. The fourth floor is a master suite with a large bedroom and a large bathroom bridged by a walnut clad hall that conceals a closet system and features a built in desk. The master bath consists of a tiled partition wall dividing the space to create a large walkthrough shower for two on one side and showcasing a free standing tub on the other. The house is full of custom modern details such as the recessed, lit handrail at the house’s main stair, floor to ceiling glass partitions separating the halls from the stairs and a whimsical builtin bench in the entry.
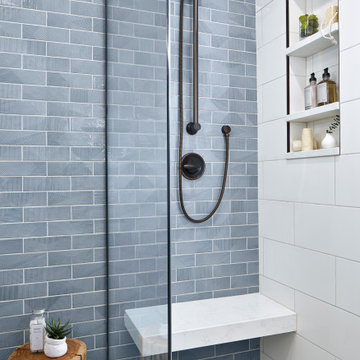
This is an example of a mid-sized transitional master bathroom in Chicago with blue tile, white floor, shaker cabinets, light wood cabinets, an alcove shower, ceramic tile, porcelain floors, an undermount sink, engineered quartz benchtops, a hinged shower door, white benchtops and a double vanity.
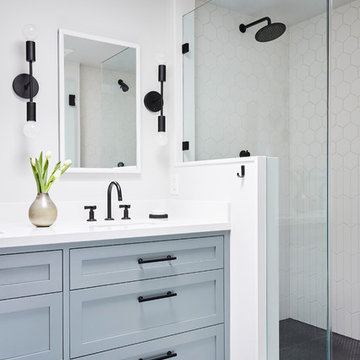
Vivian Johnson Photography
Inspiration for a transitional master bathroom in San Francisco with shaker cabinets, blue cabinets, a double shower, white tile, ceramic tile, white walls, ceramic floors, an undermount sink, engineered quartz benchtops, grey floor, a hinged shower door and white benchtops.
Inspiration for a transitional master bathroom in San Francisco with shaker cabinets, blue cabinets, a double shower, white tile, ceramic tile, white walls, ceramic floors, an undermount sink, engineered quartz benchtops, grey floor, a hinged shower door and white benchtops.

This dressed up and sophisticated bathroom was outdated and did not work well as the main guest bath off the formal living and dining room. We just love how this transformation is sophisticated, unique and is such a complement to the formal living and dining area.

Our clients wished for a larger main bathroom with more light and storage. We expanded the footprint and used light colored marble tile, countertops and paint colors to give the room a brighter feel and added a cherry wood vanity to warm up the space. The matt black finish of the glass shower panels and the mirrors allows for top billing in this design and gives it a more modern feel.

Photo of a contemporary master bathroom in Orange County with a freestanding tub, an alcove shower, gray tile, white tile, white walls, terrazzo floors, multi-coloured floor, a hinged shower door and white benchtops.
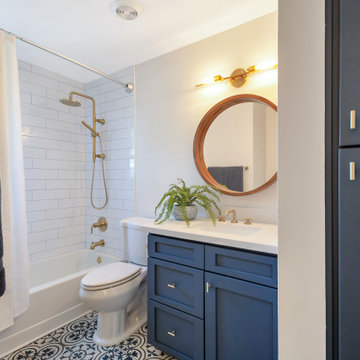
This is an example of a small transitional 3/4 bathroom in Phoenix with shaker cabinets, blue cabinets, an alcove tub, a shower/bathtub combo, white tile, subway tile, grey walls, porcelain floors, an undermount sink, engineered quartz benchtops, a shower curtain, white benchtops, a single vanity, a built-in vanity and multi-coloured floor.
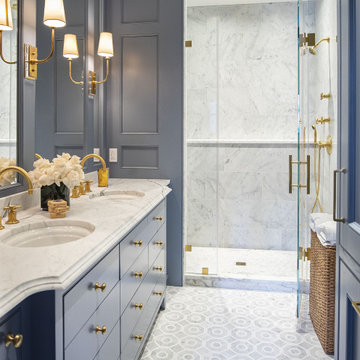
Design ideas for a large transitional master bathroom in Philadelphia with blue cabinets, an alcove shower, grey walls, porcelain floors, an undermount sink, grey floor, a hinged shower door, white benchtops and beaded inset cabinets.
Grey Bathroom Design Ideas with White Benchtops
2