Grey Bedroom Design Ideas with Light Hardwood Floors
Refine by:
Budget
Sort by:Popular Today
141 - 160 of 6,217 photos
Item 1 of 3
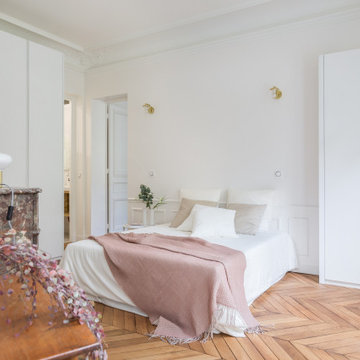
This is an example of a large contemporary master bedroom in Paris with white walls, light hardwood floors, a standard fireplace, a stone fireplace surround, brown floor, exposed beam and decorative wall panelling.
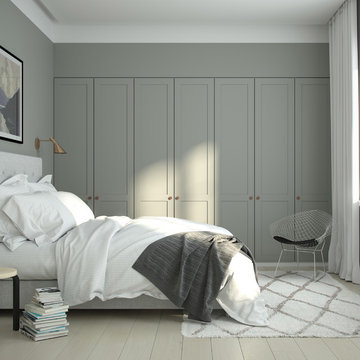
Design ideas for a scandinavian bedroom in Other with grey walls and light hardwood floors.

Designed with frequent guests in mind, we layered furnishings and textiles to create a light and spacious bedroom. The floor to ceiling drapery blocks out light for restful sleep. Featured are a velvet-upholstered bed frame, bedside sconces, custom pillows, contemporary art, painted beams, and light oak flooring.
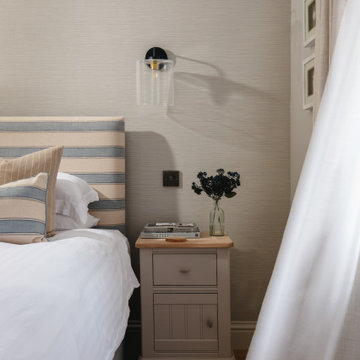
Designed with a mix of New England and inspired by our coastal surroundings we wanted to create a relaxing and sumptuous atmosphere, with added luxury of wooden floors, bespoke wainscoting and textured wallpapers.
Mixing the dark blue with warm grey hues, we lightened the rooms and used simple voile fabric for a gentle underlay, complimented with a soft almond curtain.
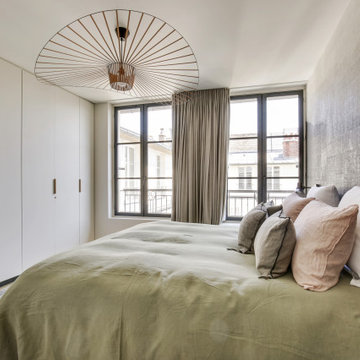
Le projet :
D’anciennes chambres de services sous les toits réunies en appartement locatif vont connaître une troisième vie avec une ultime transformation en pied-à-terre parisien haut de gamme.
Notre solution :
Nous avons commencé par ouvrir l’ancienne cloison entre le salon et la cuisine afin de bénéficier d’une belle pièce à vivre donnant sur les toits avec ses 3 fenêtres. Un îlot central en marbre blanc intègre une table de cuisson avec hotte intégrée. Nous le prolongeons par une table en noyer massif accueillant 6 personnes. L’équipe imagine une cuisine tout en linéaire noire mat avec poignées et robinetterie laiton. Le noir sera le fil conducteur du projet par petites touches, sur les boiseries notamment.
Sur le mur faisant face à la cuisine, nous agençons une bibliothèque sur mesure peinte en bleu grisé avec TV murale et un joli décor en papier-peint en fond de mur.
Les anciens radiateurs sont habillés de cache radiateurs menuisés qui servent d’assises supplémentaires au salon, en complément d’un grand canapé convertible très confortable, jaune moutarde.
Nous intégrons la climatisation à ce projet et la dissimulons dans les faux plafonds.
Une porte vitrée en métal noir vient isoler l’espace nuit de l’espace à vivre et ferme le long couloir desservant les deux chambres. Ce couloir est entièrement décoré avec un papier graphique bleu grisé, posé au dessus d’une moulure noire qui démarre depuis l’entrée, traverse le salon et se poursuit jusqu’à la salle de bains.
Nous repensons intégralement la chambre parentale afin de l’agrandir. Comment ? En supprimant l’ancienne salle de bains qui empiétait sur la moitié de la pièce. Ainsi, la chambre bénéficie d’un grand espace avec dressing ainsi que d’un espace bureau et d’un lit king size, comme à l’hôtel. Un superbe papier-peint texturé et abstrait habille le mur en tête de lit avec des luminaires design. Des rideaux occultants sur mesure permettent d’obscurcir la pièce, car les fenêtres sous toits ne bénéficient pas de volets.
Nous avons également agrandie la deuxième chambrée supprimant un ancien placard accessible depuis le couloir. Nous le remplaçons par un ensemble menuisé sur mesure qui permet d’intégrer dressing, rangements fermés et un espace bureau en niche ouverte. Toute la chambre est peinte dans un joli bleu profond.
La salle de bains d’origine étant supprimée, le nouveau projet intègre une salle de douche sur une partie du couloir et de la chambre parentale, à l’emplacement des anciens WC placés à l’extrémité de l’appartement. Un carrelage chic en marbre blanc recouvre sol et murs pour donner un maximum de clarté à la pièce, en contraste avec le meuble vasque, radiateur et robinetteries en noir mat. Une grande douche à l’italienne vient se substituer à l’ancienne baignoire. Des placards sur mesure discrets dissimulent lave-linge, sèche-linge et autres accessoires de toilette.
Le style :
Elégance, chic, confort et sobriété sont les grandes lignes directrices de cet appartement qui joue avec les codes du luxe… en toute simplicité. Ce qui fait de ce lieu, en définitive, un appartement très cosy. Chaque détail est étudié jusqu’aux poignées de portes en laiton qui contrastent avec les boiseries noires, que l’on retrouve en fil conducteur sur tout le projet, des plinthes aux portes. Le mobilier en noyer ajoute une touche de chaleur. Un grand canapé jaune moutarde s’accorde parfaitement au noir et aux bleus gris présents sur la bibliothèque, les parties basses des murs et dans le couloir.
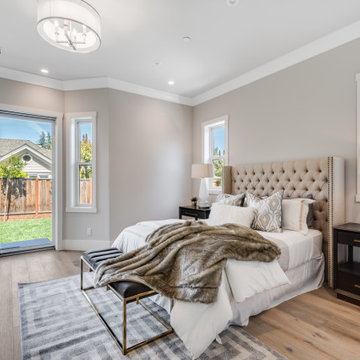
California Ranch Farmhouse Style Design 2020
This is an example of a large country master bedroom in San Francisco with grey walls, light hardwood floors, no fireplace and grey floor.
This is an example of a large country master bedroom in San Francisco with grey walls, light hardwood floors, no fireplace and grey floor.
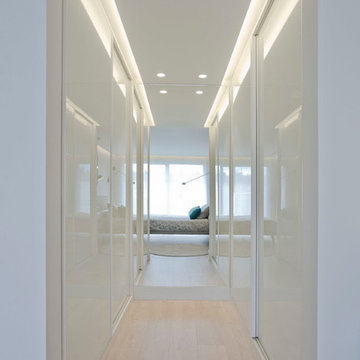
Mid-sized contemporary master bedroom in Other with light hardwood floors and brown floor.
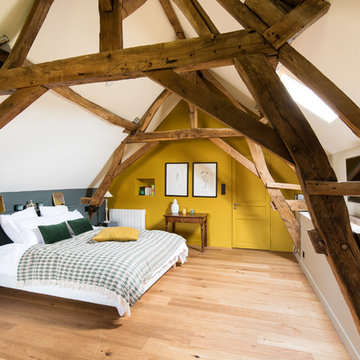
Victor Grandgeorges
Photo of a country bedroom in Paris with yellow walls, light hardwood floors and beige floor.
Photo of a country bedroom in Paris with yellow walls, light hardwood floors and beige floor.
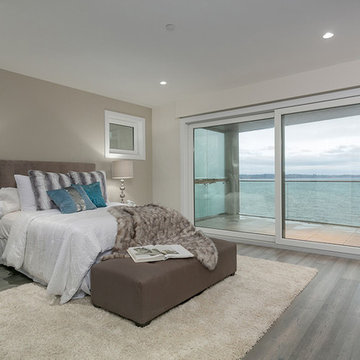
Inspiration for a large contemporary master bedroom in Vancouver with beige walls, light hardwood floors, no fireplace and grey floor.
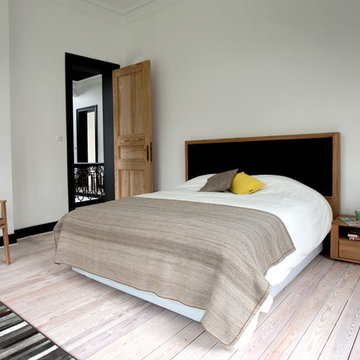
Photo of a large scandinavian guest bedroom in Moscow with white walls and light hardwood floors.
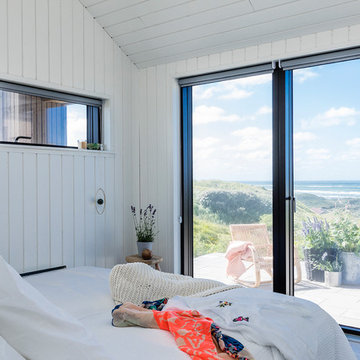
Andre Fotografi
This is an example of a mid-sized scandinavian master bedroom in Aarhus with white walls, light hardwood floors and brown floor.
This is an example of a mid-sized scandinavian master bedroom in Aarhus with white walls, light hardwood floors and brown floor.
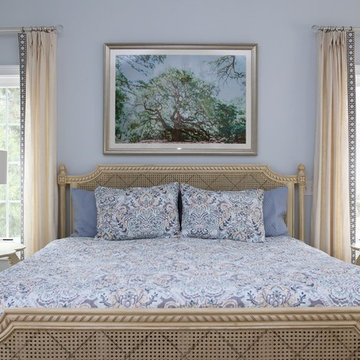
This main bedroom suite is a dream come true for my client. We worked together to fix the architects weird floor plan. Now the plan has the bed in perfect position to highlight the artwork of the Angel Tree in Charleston by C Kennedy Photography of Topsail Beach, NC. We created a nice sitting area. We also fixed the plan for the master bath and dual His/Her closets. Warm wood floors, Sherwin Williams SW6224 Mountain Air walls, beautiful furniture and bedding complete the vision! Cat Wilborne Photography
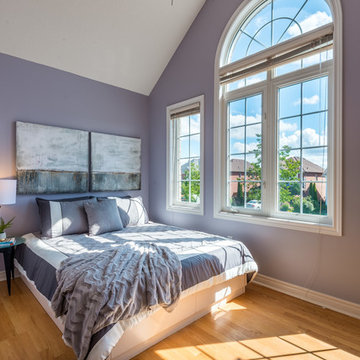
Inspiration for a small contemporary guest bedroom in Toronto with purple walls, light hardwood floors and yellow floor.
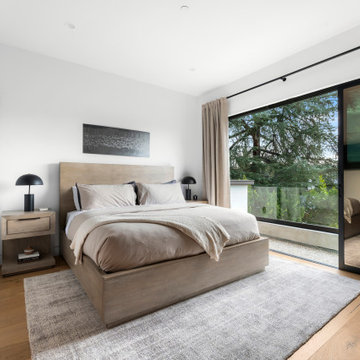
Mid-sized contemporary guest bedroom in Los Angeles with white walls, light hardwood floors and beige floor.
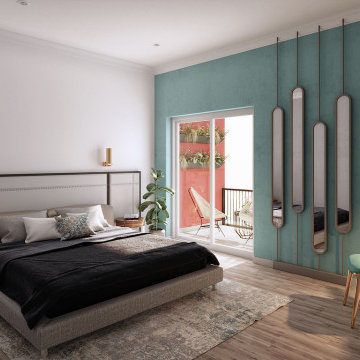
This is 3D Interior Visualization Of a Master Bedroom By a 3D interior design studio, in Houston, Texas. In this 3D Interior Visualization, the bedroom has a Sky green sofa, Table, TV, Furniture, a Fireplace under the tv table that looks so relaxing, and glass windows with an outside view. There are also 2 Doors in the 3d interior design and another table having Lamps on it. The 3D interior visualization of the Master bedroom idea is very popular. Our CGI design studio Designs For House 3D Interior Design areas like living room, bedroom, kitchen, bathroom, office interior, mall, & commercial also.
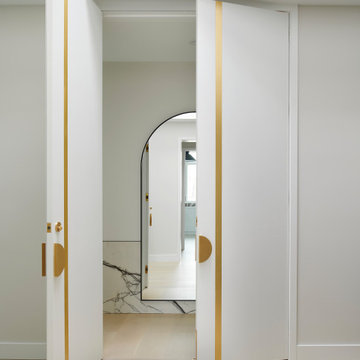
This is an example of a large contemporary master bedroom in Toronto with white walls, light hardwood floors and beige floor.
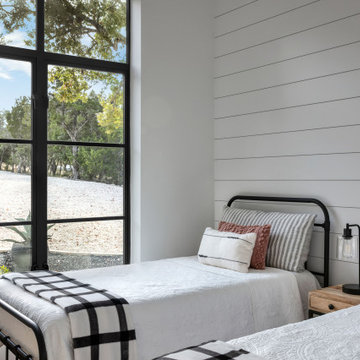
Design ideas for a small country guest bedroom in Austin with white walls, light hardwood floors, brown floor and planked wall panelling.
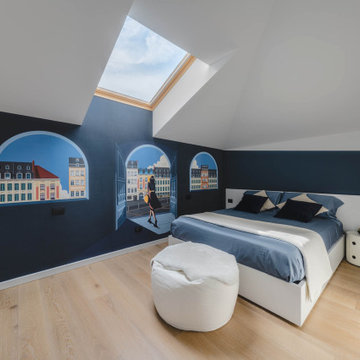
Una camera da letto dall'effetto prospettico dato dalla carta da parati che riveste tutta la parete di fronte all'ingresso. Un letto contenitore in legno e un gioco di colore e piani geometrici che movimenta l'ambiente.
Foto di Simone Marulli
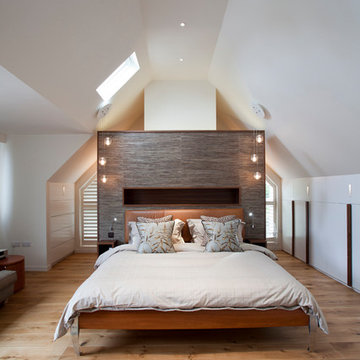
Graham Gaunt
Mid-sized contemporary bedroom in London with white walls, light hardwood floors and beige floor.
Mid-sized contemporary bedroom in London with white walls, light hardwood floors and beige floor.
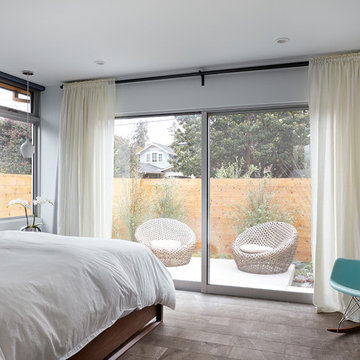
Mariko Reed
Mid-sized contemporary master bedroom in San Francisco with white walls, light hardwood floors and beige floor.
Mid-sized contemporary master bedroom in San Francisco with white walls, light hardwood floors and beige floor.
Grey Bedroom Design Ideas with Light Hardwood Floors
8